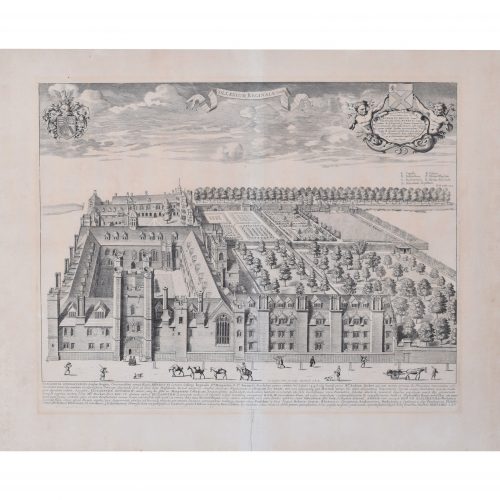-
Out of stock
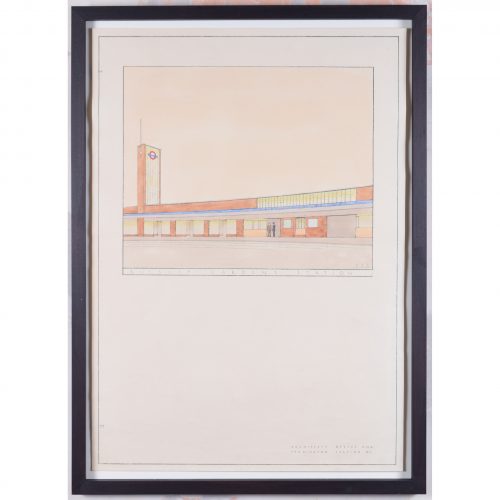
Brian Bannatyne Lewis (1906 - 1991)
Ruislip Gardens Station (1938)
Pen, ink and watercolour 70 x 50 cm Initialled and dated 4 3 38. A 1938 design for the new Ruislip Gardens tube station, commissioned by the Great Western Railway (GWR) for its proposed western extension to the Central Line. The design's Art Deco lettering befits London Transport's aesthetic in the 1930s. Lewis brings his designs to life by including smartly-dressed characters entering and leaving the stations. Ruislip Gardens Station, when built, did not adhere to this design. The Central line opened in 1900, between Shepherd's Bush and Bank; it extended westwards to Ealing Broadway in 1920. Two years after the formation of London Transport in 1933, an extensive New Works Programme began, proposing a westwards extension of the line to Denham. Brian Lewis created designs for nine stations in early 1938, but the Second World War broke out before they could be built. By the time the extension had been built, Lewis was no longer chief architect of the GWR - the stations were modified and completed by Frederick Francis Charles Curtis instead. The extension to Greenford opened in 1947 and finally reached West Ruislip in 1948. Denham never actually became part of the tube line, owing to the establishment of the green belt. Brian Lewis was born in Tasmania, attended school in Melbourne, and subsequently obtained a Diploma in Architecture in 1928 from the University of Melbourne. He then moved to the UK to study at the Liverpool School of Architecture, winning scholarships in each of his three years of study to fund extensive European travel. He married a fellow Liverpool architectural student, Hilary Archer. After moving to London, he took up employment with the GWR in their architects’ office; he also lectured at a local polytechnic, and moonlighted with his wife at home on mainly residential commissions – rather different projects from the hotels and stations which GWR commissioned from him. He exhibited frequently at the Royal Academy of Arts, showing superb measured drawings of historic buildings. In the Second World War he enlisted with the Second Imperial Australian Force, serving in the Middle East, then transferred to the Royal Australian Engineers where he became a Captain. In 1943 he was sent to London to help GWR repair bomb damage. Lewis became Chief Architect of GWR in 1945 (following the retirement of the noted Percy Emerson Culverhouse), and the first Chair of Architecture at Melbourne University in 1947. He also became the consulting architect for the major buildings of the Australian National University in Canberra, producing an imaginative site plan and designing University House, which was awarded the Sulman medal in 1954. He also designed the Risdon Prison Complex in 1960. He retired in 1971 to paint watercolours and write his memoirs. Condition: generally very good; a few handling marks and two holes from filing. Handsomely framed. If you are interested, please email info@manningfineart.co.uk or call us on 07929 749056. Click here to view the other station designs in the set. -
Out of stock
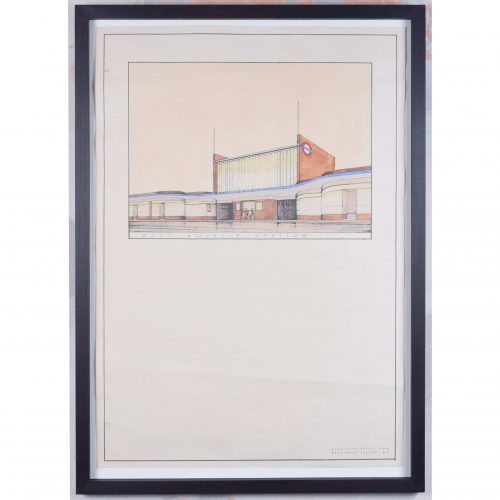
Brian Bannatyne Lewis (1906 - 1991)
West Ruislip Station (1938)
Pen, ink and watercolour 70 x 50 cm A 1938 design for the new West Ruislip tube station, commissioned by the Great Western Railway (GWR) for its proposed western extension to the Central Line. The design's Art Deco lettering befits London Transport's aesthetic in the 1930s. Lewis brings his designs to life by including smartly-dressed characters entering and leaving the stations. The Central line opened in 1900, between Shepherd's Bush and Bank; it extended westwards to Ealing Broadway in 1920. Two years after the formation of London Transport in 1933, an extensive New Works Programme began, proposing a westwards extension of the line to Denham. Brian Lewis created designs for nine stations in early 1938, but the Second World War broke out before they could be built. By the time the extension had been built, Lewis was no longer chief architect of the GWR - the stations were modified and completed by Frederick Francis Charles Curtis instead. The extension to Greenford opened in 1947 and finally reached West Ruislip in 1948. Denham never actually became part of the tube line, owing to the establishment of the green belt. Brian Lewis was born in Tasmania, attended school in Melbourne, and subsequently obtained a Diploma in Architecture in 1928 from the University of Melbourne. He then moved to the UK to study at the Liverpool School of Architecture, winning scholarships in each of his three years of study to fund extensive European travel. He married a fellow Liverpool architectural student, Hilary Archer. After moving to London, he took up employment with the GWR in their architects’ office; he also lectured at a local polytechnic, and moonlighted with his wife at home on mainly residential commissions – rather different projects from the hotels and stations which GWR commissioned from him. He exhibited frequently at the Royal Academy of Arts, showing superb measured drawings of historic buildings. In the Second World War he enlisted with the Second Imperial Australian Force, serving in the Middle East, then transferred to the Royal Australian Engineers where he became a Captain. In 1943 he was sent to London to help GWR repair bomb damage. Lewis became Chief Architect of GWR in 1945 (following the retirement of the noted Percy Emerson Culverhouse), and the first Chair of Architecture at Melbourne University in 1947. He also became the consulting architect for the major buildings of the Australian National University in Canberra, producing an imaginative site plan and designing University House, which was awarded the Sulman medal in 1954. He also designed the Risdon Prison Complex in 1960. He retired in 1971 to paint watercolours and write his memoirs. Condition: generally very good; a few handling marks and two holes from filing. Handsomely framed. If you are interested, please email info@manningfineart.co.uk or call us on 07929 749056. Click here to view the other station designs in the set. -
Out of stock
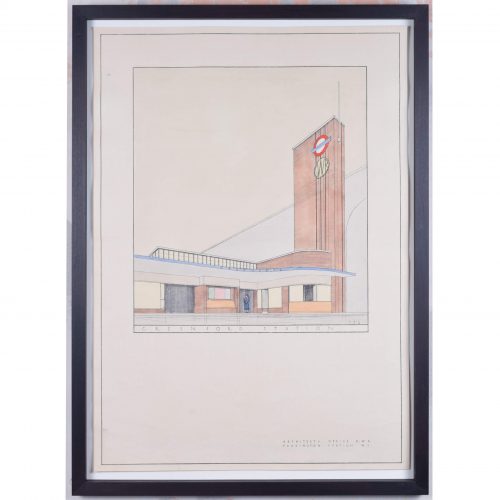
Brian Bannatyne Lewis (1906 - 1991)
Greenford Station (1938)
Pen, ink and watercolour 70 x 50 cm Initialled and dated 7 3 38. A 1938 design for the new Greenford tube station, commissioned by the Great Western Railway (GWR) for its proposed western extension to the Central Line. The design's Art Deco lettering befits London Transport's aesthetic in the 1930s. Lewis brings his designs to life by including smartly-dressed characters entering and leaving the stations. The Central line opened in 1900, between Shepherd's Bush and Bank; it extended westwards to Ealing Broadway in 1920. Two years after the formation of London Transport in 1933, an extensive New Works Programme began, proposing a westwards extension of the line to Denham. Brian Lewis created designs for nine stations in early 1938, but the Second World War broke out before they could be built. By the time the extension had been built, Lewis was no longer chief architect of the GWR - the stations were modified and completed by Frederick Francis Charles Curtis instead. The extension to Greenford opened in 1947 and finally reached West Ruislip in 1948. Denham never actually became part of the tube line, owing to the establishment of the green belt. Brian Lewis was born in Tasmania, attended school in Melbourne, and subsequently obtained a Diploma in Architecture in 1928 from the University of Melbourne. He then moved to the UK to study at the Liverpool School of Architecture, winning scholarships in each of his three years of study to fund extensive European travel. He married a fellow Liverpool architectural student, Hilary Archer. After moving to London, he took up employment with the GWR in their architects’ office; he also lectured at a local polytechnic, and moonlighted with his wife at home on mainly residential commissions – rather different projects from the hotels and stations which GWR commissioned from him. He exhibited frequently at the Royal Academy of Arts, showing superb measured drawings of historic buildings. In the Second World War he enlisted with the Second Imperial Australian Force, serving in the Middle East, then transferred to the Royal Australian Engineers where he became a Captain. In 1943 he was sent to London to help GWR repair bomb damage. Lewis became Chief Architect of GWR in 1945 (following the retirement of the noted Percy Emerson Culverhouse), and the first Chair of Architecture at Melbourne University in 1947. He also became the consulting architect for the major buildings of the Australian National University in Canberra, producing an imaginative site plan and designing University House, which was awarded the Sulman medal in 1954. He also designed the Risdon Prison Complex in 1960. He retired in 1971 to paint watercolours and write his memoirs. Condition: generally very good; a few handling marks and two holes from filing. Handsomely framed. If you are interested, please email info@manningfineart.co.uk or call us on 07929 749056. Click here to view the other station designs in the set. -
Out of stock
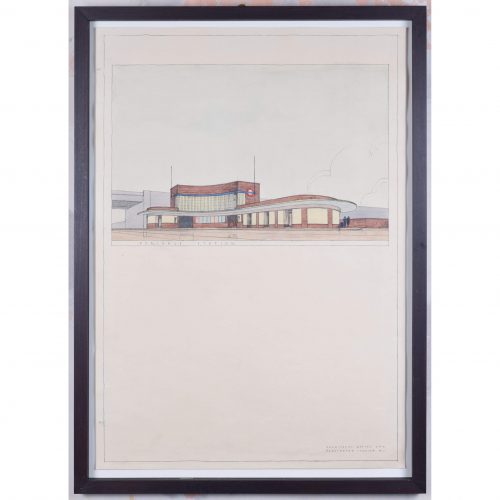
Brian Bannatyne Lewis (1906 - 1991)
Perivale Station (1938)
Pen, ink and watercolour 70 x 50 cm A 1938 design for the new Perivale tube station, commissioned by the Great Western Railway (GWR) for its proposed western extension to the Central Line. The design's Art Deco lettering befits London Transport's aesthetic in the 1930s. Lewis brings his designs to life by including smartly-dressed characters entering and leaving the stations. The Central line opened in 1900, between Shepherd's Bush and Bank; it extended westwards to Ealing Broadway in 1920. Two years after the formation of London Transport in 1933, an extensive New Works Programme began, proposing a westwards extension of the line to Denham. Brian Lewis created designs for nine stations in early 1938, but the Second World War broke out before they could be built. By the time the extension had been built, Lewis was no longer chief architect of the GWR - the stations were modified and completed by Frederick Francis Charles Curtis instead. The extension to Greenford opened in 1947 and finally reached West Ruislip in 1948. Denham never actually became part of the tube line, owing to the establishment of the green belt. Brian Lewis was born in Tasmania, attended school in Melbourne, and subsequently obtained a Diploma in Architecture in 1928 from the University of Melbourne. He then moved to the UK to study at the Liverpool School of Architecture, winning scholarships in each of his three years of study to fund extensive European travel. He married a fellow Liverpool architectural student, Hilary Archer. After moving to London, he took up employment with the GWR in their architects’ office; he also lectured at a local polytechnic, and moonlighted with his wife at home on mainly residential commissions – rather different projects from the hotels and stations which GWR commissioned from him. He exhibited frequently at the Royal Academy of Arts, showing superb measured drawings of historic buildings. In the Second World War he enlisted with the Second Imperial Australian Force, serving in the Middle East, then transferred to the Royal Australian Engineers where he became a Captain. In 1943 he was sent to London to help GWR repair bomb damage. Lewis became Chief Architect of GWR in 1945 (following the retirement of the noted Percy Emerson Culverhouse), and the first Chair of Architecture at Melbourne University in 1947. He also became the consulting architect for the major buildings of the Australian National University in Canberra, producing an imaginative site plan and designing University House, which was awarded the Sulman medal in 1954. He also designed the Risdon Prison Complex in 1960. He retired in 1971 to paint watercolours and write his memoirs. Condition: generally very good; a few handling marks and two holes from filing. Handsomely framed. If you are interested, please email info@manningfineart.co.uk or call us on 07929 749056. Click here to view the other station designs in the set. -
Out of stock
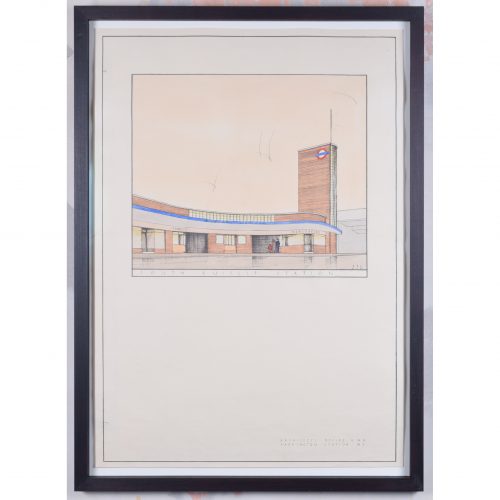
Brian Bannatyne Lewis (1906 - 1991)
South Ruislip Station (1938)
Pen, ink and watercolour 70 x 50 cm Initialled and dated 8 3 38. A 1938 design for the new South Ruislip tube station, commissioned by the Great Western Railway (GWR) for its proposed western extension to the Central Line. The design's Art Deco lettering befits London Transport's aesthetic in the 1930s. Lewis brings his designs to life by including smartly-dressed characters entering and leaving the stations. The Central line opened in 1900, between Shepherd's Bush and Bank; it extended westwards to Ealing Broadway in 1920. Two years after the formation of London Transport in 1933, an extensive New Works Programme began, proposing a westwards extension of the line to Denham. Brian Lewis created designs for nine stations in early 1938, but the Second World War broke out before they could be built. By the time the extension had been built, Lewis was no longer chief architect of the GWR - the stations were modified and completed by Frederick Francis Charles Curtis instead. The extension to Greenford opened in 1947 and finally reached West Ruislip in 1948. Denham never actually became part of the tube line, owing to the establishment of the green belt. Brian Lewis was born in Tasmania, attended school in Melbourne, and subsequently obtained a Diploma in Architecture in 1928 from the University of Melbourne. He then moved to the UK to study at the Liverpool School of Architecture, winning scholarships in each of his three years of study to fund extensive European travel. He married a fellow Liverpool architectural student, Hilary Archer. After moving to London, he took up employment with the GWR in their architects’ office; he also lectured at a local polytechnic, and moonlighted with his wife at home on mainly residential commissions – rather different projects from the hotels and stations which GWR commissioned from him. He exhibited frequently at the Royal Academy of Arts, showing superb measured drawings of historic buildings. In the Second World War he enlisted with the Second Imperial Australian Force, serving in the Middle East, then transferred to the Royal Australian Engineers where he became a Captain. In 1943 he was sent to London to help GWR repair bomb damage. Lewis became Chief Architect of GWR in 1945 (following the retirement of the noted Percy Emerson Culverhouse), and the first Chair of Architecture at Melbourne University in 1947. He also became the consulting architect for the major buildings of the Australian National University in Canberra, producing an imaginative site plan and designing University House, which was awarded the Sulman medal in 1954. He also designed the Risdon Prison Complex in 1960. He retired in 1971 to paint watercolours and write his memoirs. Condition: generally very good; a few handling marks and two holes from filing. Handsomely framed. If you are interested, please email info@manningfineart.co.uk or call us on 07929 749056. Click here to view the other station designs in the set. -
Out of stock
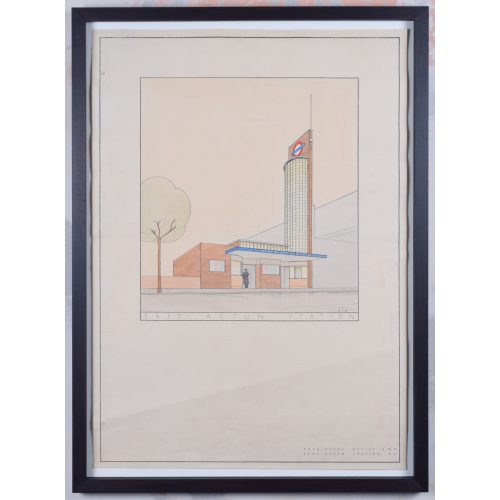
Brian Bannatyne Lewis (1906 - 1991)
East Acton Station (1938)
Pen, ink and watercolour 70 x 50 cm Initialled and dated 28 2 38. A 1938 design for the new East Acton tube station, commissioned by the Great Western Railway (GWR) for its proposed western extension to the Central Line. The design's Art Deco lettering befits London Transport's aesthetic in the 1930s. Lewis brings his designs to life by including smartly-dressed characters entering and leaving the stations. The Central line opened in 1900, between Shepherd's Bush and Bank; it extended westwards to Ealing Broadway in 1920. Two years after the formation of London Transport in 1933, an extensive New Works Programme began, proposing a westwards extension of the line to Denham. Brian Lewis created designs for nine stations in early 1938, but the Second World War broke out before they could be built. By the time the extension had been built, Lewis was no longer chief architect of the GWR - the stations were modified and completed by Frederick Francis Charles Curtis instead. The extension to Greenford opened in 1947 and finally reached West Ruislip in 1948. Denham never actually became part of the tube line, owing to the establishment of the green belt. Brian Lewis was born in Tasmania, attended school in Melbourne, and subsequently obtained a Diploma in Architecture in 1928 from the University of Melbourne. He then moved to the UK to study at the Liverpool School of Architecture, winning scholarships in each of his three years of study to fund extensive European travel. He married a fellow Liverpool architectural student, Hilary Archer. After moving to London, he took up employment with the GWR in their architects’ office; he also lectured at a local polytechnic, and moonlighted with his wife at home on mainly residential commissions – rather different projects from the hotels and stations which GWR commissioned from him. He exhibited frequently at the Royal Academy of Arts, showing superb measured drawings of historic buildings. In the Second World War he enlisted with the Second Imperial Australian Force, serving in the Middle East, then transferred to the Royal Australian Engineers where he became a Captain. In 1943 he was sent to London to help GWR repair bomb damage. Lewis became Chief Architect of GWR in 1945 (following the retirement of the noted Percy Emerson Culverhouse), and the first Chair of Architecture at Melbourne University in 1947. He also became the consulting architect for the major buildings of the Australian National University in Canberra, producing an imaginative site plan and designing University House, which was awarded the Sulman medal in 1954. He also designed the Risdon Prison Complex in 1960. He retired in 1971 to paint watercolours and write his memoirs. Condition: generally very good; a few handling marks and two holes from filing. Handsomely framed. If you are interested, please email info@manningfineart.co.uk or call us on 07929 749056. Click here to view the other station designs in the set. -
Out of stock
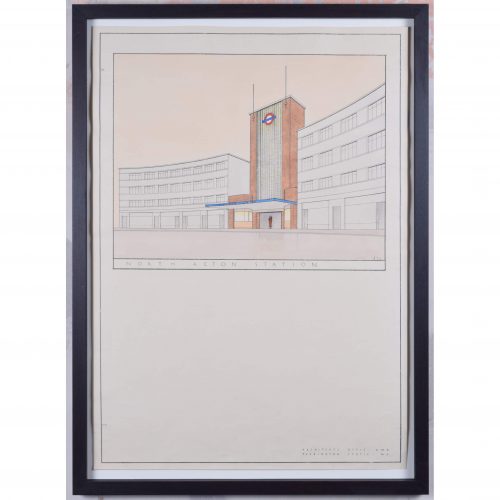
Brian Bannatyne Lewis (1906 - 1991)
North Acton Station (1938)
Pen, ink and watercolour 70 x 50 cm Initialled and dated 26 2 38. A 1938 design for the new North Acton tube station, commissioned by the Great Western Railway (GWR) for its proposed western extension to the Central Line. The design's Art Deco lettering befits London Transport's aesthetic in the 1930s. Lewis brings his designs to life by including smartly-dressed characters entering and leaving the stations. The Central line opened in 1900, between Shepherd's Bush and Bank; it extended westwards to Ealing Broadway in 1920. Two years after the formation of London Transport in 1933, an extensive New Works Programme began, proposing a westwards extension of the line to Denham. Brian Lewis created designs for nine stations in early 1938, but the Second World War broke out before they could be built. By the time the extension had been built, Lewis was no longer chief architect of the GWR - the stations were modified and completed by Frederick Francis Charles Curtis instead. The extension to Greenford opened in 1947 and finally reached West Ruislip in 1948. Denham never actually became part of the tube line, owing to the establishment of the green belt. Brian Lewis was born in Tasmania, attended school in Melbourne, and subsequently obtained a Diploma in Architecture in 1928 from the University of Melbourne. He then moved to the UK to study at the Liverpool School of Architecture, winning scholarships in each of his three years of study to fund extensive European travel. He married a fellow Liverpool architectural student, Hilary Archer. After moving to London, he took up employment with the GWR in their architects’ office; he also lectured at a local polytechnic, and moonlighted with his wife at home on mainly residential commissions – rather different projects from the hotels and stations which GWR commissioned from him. He exhibited frequently at the Royal Academy of Arts, showing superb measured drawings of historic buildings. In the Second World War he enlisted with the Second Imperial Australian Force, serving in the Middle East, then transferred to the Royal Australian Engineers where he became a Captain. In 1943 he was sent to London to help GWR repair bomb damage. Lewis became Chief Architect of GWR in 1945 (following the retirement of the noted Percy Emerson Culverhouse), and the first Chair of Architecture at Melbourne University in 1947. He also became the consulting architect for the major buildings of the Australian National University in Canberra, producing an imaginative site plan and designing University House, which was awarded the Sulman medal in 1954. He also designed the Risdon Prison Complex in 1960. He retired in 1971 to paint watercolours and write his memoirs. Condition: generally very good; a few handling marks and two holes from filing. Handsomely framed. If you are interested, please email info@manningfineart.co.uk or call us on 07929 749056. Click here to view the other station designs in the set. -
Out of stock
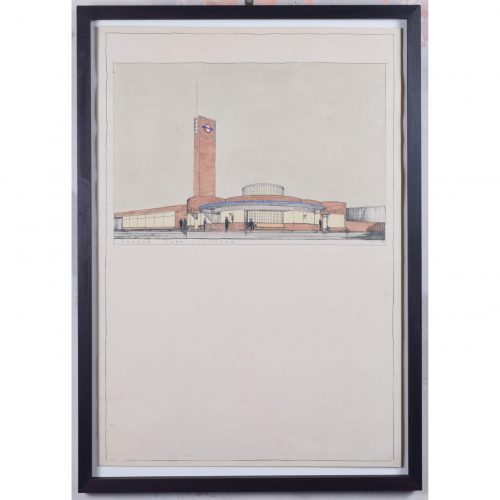
Brian Bannatyne Lewis (1906 - 1991)
Hanger Lane Station (1938)
Pen, ink and watercolour 70 x 50 cm Inscribed 'BB Lewis' lower right. A 1938 design for the new Hanger Lane tube station, commissioned by the Great Western Railway (GWR) for its proposed western extension to the Central Line. The design's Art Deco lettering befits London Transport's aesthetic in the 1930s. Lewis brings his designs to life by including smartly-dressed characters entering and leaving the stations. The Central line opened in 1900, between Shepherd's Bush and Bank; it extended westwards to Ealing Broadway in 1920. Two years after the formation of London Transport in 1933, an extensive New Works Programme began, proposing a westwards extension of the line to Denham. Brian Lewis created designs for nine stations in early 1938, but the Second World War broke out before they could be built. By the time the extension had been built, Lewis was no longer chief architect of the GWR - the stations were modified and completed by Frederick Francis Charles Curtis instead. The extension to Greenford opened in 1947 and finally reached West Ruislip in 1948. Denham never actually became part of the tube line, owing to the establishment of the green belt. Brian Lewis was born in Tasmania, attended school in Melbourne, and subsequently obtained a Diploma in Architecture in 1928 from the University of Melbourne. He then moved to the UK to study at the Liverpool School of Architecture, winning scholarships in each of his three years of study to fund extensive European travel. He married a fellow Liverpool architectural student, Hilary Archer. After moving to London, he took up employment with the GWR in their architects’ office; he also lectured at a local polytechnic, and moonlighted with his wife at home on mainly residential commissions – rather different projects from the hotels and stations which GWR commissioned from him. He exhibited frequently at the Royal Academy of Arts, showing superb measured drawings of historic buildings. In the Second World War he enlisted with the Second Imperial Australian Force, serving in the Middle East, then transferred to the Royal Australian Engineers where he became a Captain. In 1943 he was sent to London to help GWR repair bomb damage. Lewis became Chief Architect of GWR in 1945 (following the retirement of the noted Percy Emerson Culverhouse), and the first Chair of Architecture at Melbourne University in 1947. He also became the consulting architect for the major buildings of the Australian National University in Canberra, producing an imaginative site plan and designing University House, which was awarded the Sulman medal in 1954. He also designed the Risdon Prison Complex in 1960. He retired in 1971 to paint watercolours and write his memoirs. Condition: generally very good; a few handling marks and two holes from filing. Handsomely framed. If you are interested, please email info@manningfineart.co.uk or call us on 07929 749056. Click here to view the other station designs in the set. -
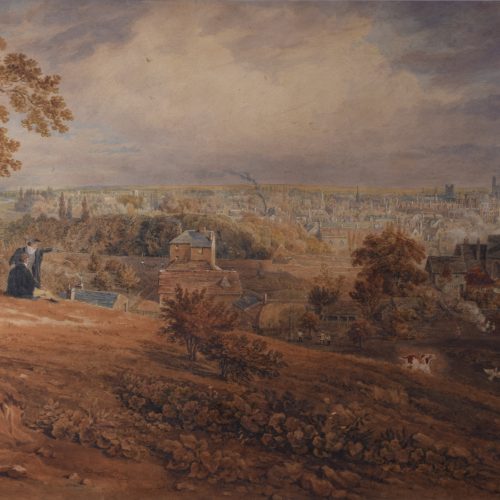
Henry Sargant Storer (1791-1837)
A view of Cambridge from Castle Hill c.1824
Watercolour 46x74.5cm Original watercolour for engraving published in c. 1824. A copy of the engraving is available to view. Provenance: the family of the artist. A very large and very fine view of Cambridge from Castle Hill. New Court of St John's College shines brightly, being in the course of construction - it was finished in 1831. A later panorama of Cambridge in 1838 shows Jesus Green lock in the course of construction. If you are interested email info@manningfineart.co.uk or call us on 07929 749056. -
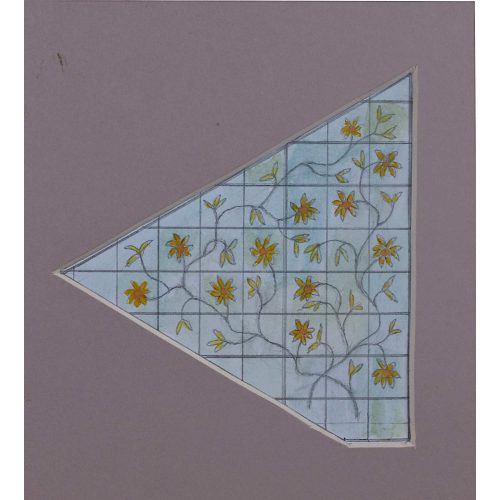
Jane Gray (b.1931)
Floral Design for Domestic Stained Glass Window
Watercolour 11.5 x 11 cmStudio stamp verso.
This uniquely shaped design for a domestic window centres on a sprawling pair of entangled floral branches that cover the small squared panels in an astute imitation of a trellis. The design is typical of many of Gray’s domestic windows which often focus on floral designs.
Provenance: the artist’s studio sale. Condition: very good. If you are interested, please email info@manningfineart.co.uk or call us on 07929 749056. For other works by Jane Gray and more information about her, please click here. -
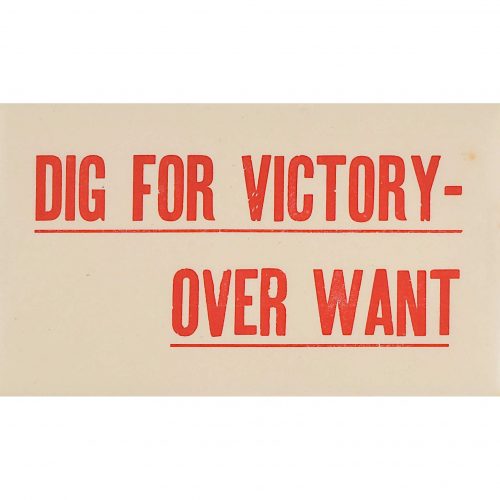
Dig for Victory over Want World War II public information
11x18cm for His Majesty's Stationery Office HMSO On gummed paper Printed on gummed paper, this was designed to be widely propagated, so that the public information message would not get lost. With food having to be shipped over the U-Boat infested Atlantic putting sailors' lives and ships at risk, every scrap of food that could be grown at home saved lives and allowed munitions to be transported instead. Therefore the Government started a large public information campaign to Dig for Victory - encouraging people to dig up their gardens and grow food. If you are interested email info@manningfineart.co.uk or call us on 07929 749056. -

Hans Schleger 'Zero' (1898-1976) London Transport Coach Stop Poster
Screenprint poster c. 1970 16x20 cm Printed for London Transport These posters were designed to be used as temporary stops when the usual stop required amendment for instance owing to road works or similar events. Printed on paper they were designed to be posted up at the alternative site, possibly over a different sort of stop (bus stop, coach stop, request stop, etc.). Working with Edward Johnson's special typeface created for London Transport, Hans Schleger - or Zero as he signed himself - adopted the famous roundel used by London Underground for use at Bus Stops. Born in Germany, Schleger was an influential graphic designer. After serving during the First World War, he studied at the Berlin Kunstgewerbeschule, being taught by Emil Orlik. The same year Walter Gropius founded the Bauhaus at Weimar and Schleger learned the same principles of breaking down the barriers between architecture, design, fine art and craft. A firm believer in the Bauhaus principles of simplicity in design and reduction to essentials, these may be seen in the clean lines of the roundel. In 1924 he moved to New York, applying Modernism to American advertising, and then returned to Berlin in 1929 working for the British advertising agency Crawfords, where he met Edward McKnight Kauffer who introduced him to Jack Beddington the head of advertising at Shell Mex BP. Following the rise of Hitler he emigrated to London where he produced a series of posters for Shell Mex. During World War 2 he worked for the British Government. In 1950 he taught at the Chicago Institute of Design which had been founded by Moholy-Nagy, thus bringing him back to his Bauhaus origins. Subsequently he designed the trademarks of John Lewis Partnership, Penguin, Deutsche Bank and the Edinburgh Festival. If you are interested email info@manningfineart.co.uk or call us on 07929 749056. Condition: In unissued condition. Mounted. -

Hans Schleger 'Zero' (1898-1976) London Transport Coach Stop Request Poster
Screenprint poster c. 1970 16x18 cm Printed for London Transport These posters were designed to be used as temporary stops when the usual stop required amendment for instance owing to road works or similar events. Printed on paper they were designed to be posted up at the alternative site, possibly over a different sort of stop (bus stop, coach stop, request stop, etc.). Working with Edward Johnson's special typeface created for London Transport, Hans Schleger - or Zero as he signed himself - adopted the famous roundel used by London Underground for use at Bus Stops. Born in Germany, Schleger was an influential graphic designer. After serving during the First World War, he studied at the Berlin Kunstgewerbeschule, being taught by Emil Orlik. The same year Walter Gropius founded the Bauhaus at Weimar and Schleger learned the same principles of breaking down the barriers between architecture, design, fine art and craft. A firm believer in the Bauhaus principles of simplicity in design and reduction to essentials, these may be seen in the clean lines of the roundel. In 1924 he moved to New York, applying Modernism to American advertising, and then returned to Berlin in 1929 working for the British advertising agency Crawfords, where he met Edward McKnight Kauffer who introduced him to Jack Beddington the head of advertising at Shell Mex BP. Following the rise of Hitler he emigrated to London where he produced a series of posters for Shell Mex. During World War 2 he worked for the British Government. In 1950 he taught at the Chicago Institute of Design which had been founded by Moholy-Nagy, thus bringing him back to his Bauhaus origins. Subsequently he designed the trademarks of John Lewis Partnership, Penguin, Deutsche Bank and the Edinburgh Festival. If you are interested email info@manningfineart.co.uk or call us on 07929 749056. Condition: In unissued condition. Mounted. -
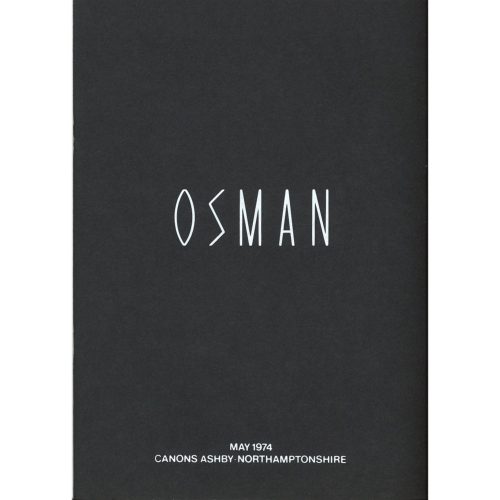
Louis Osman (1914-1996) Catalogue for May 1974 Exhibition at Canons Ashby, Northamptonshire
29.6x21.3cm (A4-sized) 24 pages plus card covers Staple bound Provenance: from the artist's estate Louis Osman (30 January 1914 - 11 April 1996) was an architect, artist, goldsmith, silversmith and medallist. Few people matched his creations as a goldsmith, and consequently he was chosen to make the crown for the Investiture of the Prince of Wales in 1969. Many of his other works are in public collections in the UK and worldwide. After Hele's school in Exeter he studied at the Bartlett School of Architecture - part of University College London - from 1931. Also attending the Slade, he left the Bartlett being awarded the top first, which brings with it the Donaldson Medal of the RIBA. Subsequently he trained with Sir Albert Richardson (who lived in a large Georgian house in Northamptonshire in which he refused to have electric light; his wife was endlessly patient with his eccentricities). Serving during the Second World War as a Major in the Intelligence Corps, he was a specialist in Air Photography and served on the Beach Reconnaissance Committee prior to the June 1944 Normandy 'D-Day' landings. Following the war he was busy as an architect, works including for Westminster Abbey, and Lincoln, Exeter, Ely and Lichfield Cathedrals. Staunton Harold Church in Ashby de la Zouch for the National Trust, and of course his own folly, the Grade I listed Elizabethan manor house, Canons Ashby in Northamptonshire - which was given to the National Trust in 1981 when Osman was not able to keep the tenancy any longer. At Canons Ashby he established a workshop and had a team of silversmiths and goldsmiths working for him. In 1974 he created the exhibition celebrated by this lavishly illustrated catalogue. His crown for the Investiture of the Prince of Wales was on display, together with many other items of his own creation, and also by other silversmiths such as Malcolm Green, Philip Noaks and Stephen Nunn, also acknowledging the work of Desmond Clenn-Murphy, Peter Musgrove and Christopher Philipson in his own works. In 1976 he made the gold enamelled casket that holds the copy of the Magna Carta on view in the United States Capitol, Washington, DC. If you are interested email info@manningfineart.co.uk or call us on 07929 749056. Condition: Excellent. As new, staple bound and staples - as always - showing slight sign of rust to the inside -
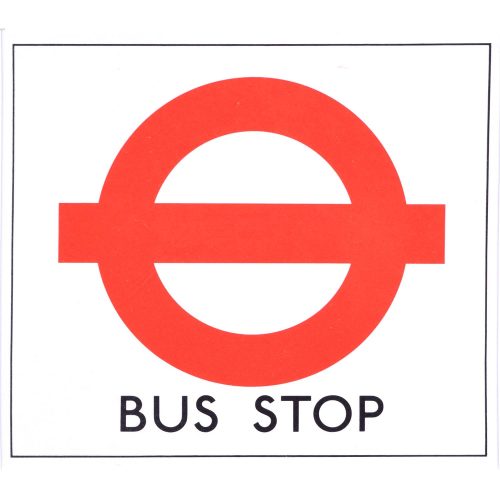
Hans Schleger 'Zero' (1898-1976) London Transport Bus Stop Poster
Screenprint poster c. 1970 16x17.8 cm Printed for London Transport These posters were designed to be used as temporary stops when the usual stop required amendment for instance owing to road works or similar events. Printed on paper they were designed to be posted up at the alternative site, possibly over a different sort of stop (bus stop, coach stop, request stop, etc.). Working with Edward Johnson's special typeface created for London Transport, Hans Schleger - or Zero as he signed himself - adopted the famous roundel used by London Underground for use at Bus Stops. Born in Germany, Schleger was an influential graphic designer. After serving during the First World War, he studied at the Berlin Kunstgewerbeschule, being taught by Emil Orlik. The same year Walter Gropius founded the Bauhaus at Weimar and Schleger learned the same principles of breaking down the barriers between architecture, design, fine art and craft. A firm believer in the Bauhaus principles of simplicity in design and reduction to essentials, these may be seen in the clean lines of the roundel. In 1924 he moved to New York, applying Modernism to American advertising, and then returned to Berlin in 1929 working for the British advertising agency Crawfords, where he met Edward McKnight Kauffer who introduced him to Jack Beddington the head of advertising at Shell Mex BP. Following the rise of Hitler he emigrated to London where he produced a series of posters for Shell Mex. During World War 2 he worked for the British Government. In 1950 he taught at the Chicago Institute of Design which had been founded by Moholy-Nagy, thus bringing him back to his Bauhaus origins. Subsequently he designed the trademarks of John Lewis Partnership, Penguin, Deutsche Bank and the Edinburgh Festival. If you are interested email info@manningfineart.co.uk or call us on 07929 749056. Condition: In unissued condition. Mounted.

