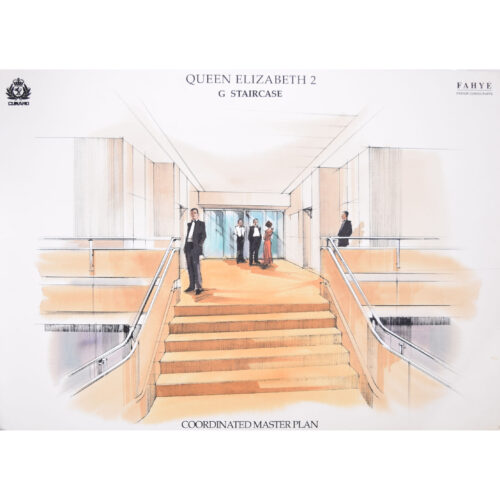-
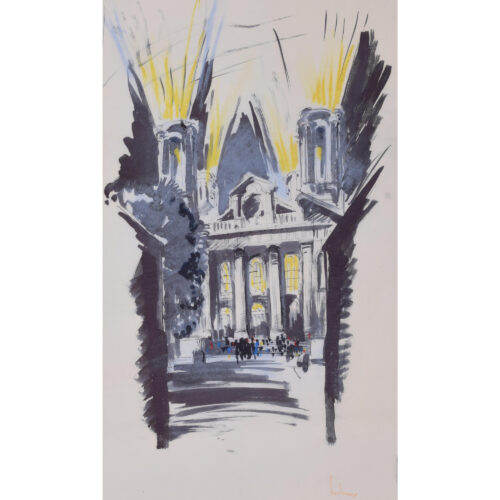
Louis Osman FRIBA (1914 - 1996)
Proposal for St John's Smith Square (1953)
Watercolour 62 x 37 cm Signed in red crayon lower right. Louis Osman's proposal for the post-war, post-bombing redevelopment of St John's church on Smith Square. Osman had envisioned an interior with a ceiling painted by Picasso; sadly, this project was never executed. The church was bombed in 1941 and gutted by fire; subsequently, the church was a ruin open to the sky for over 20 years. It was saved by Lady Parker of Waddington, who formed the Friends of St John's in 1962 to raise money and restore the church to its former glory - a reconstruction in the style of the church's original architect, Thomas Archer. Osman was as much an artist as an architect. This is likely a portfolio piece from his time studying at the Bartlett School of Architecture, and is as such a piece of architectural history as well as a beautiful Osman design. Osman was awarded a First Class degree and the Donaldson Medal of the RIBA (for the best result in his year group) by the Bartlett, and then went on to the Slade School of Art. He subsequently trained with Sir Albert Richardson - we also have several Richardson works in our collection. After the war, Osman busied himself as an architect. His work included contributions to Westminster Abbey, and Lincoln, Exeter, Ely, and Lichfield Cathedrals, Staunton Harold Church in Ashby de la Zouch for the National Trust, and of course his folly: the Grade I listed Elizabethan manor house, Canons Ashby in Northamptonshire, now a National Trust property. At Canons Ashby he established a workshop and had a team of silversmiths and goldsmiths working for him. In 1976 he made the gold enamelled coffin that holds the copy of the Magna Carta on view in the United States Capitol, Washington, DC. Condition: generally very good. If you’d like to know more, please email info@manningfineart.co.uk or call us on 07929 749056. -
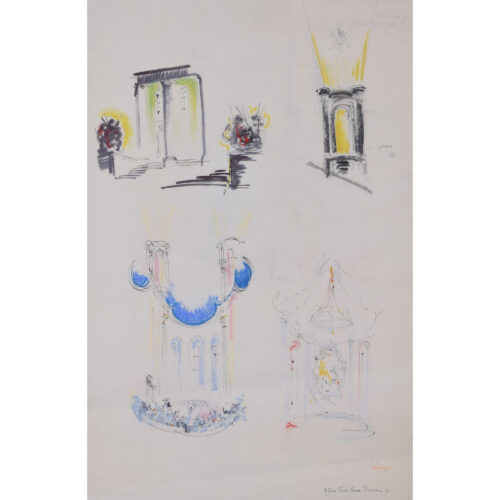
Louis Osman FRIBA (1914 - 1996)
Proposal details for St John's Smith Square (1953)
Watercolour 74 x 46 cm Signed in red crayon lower right. Details from Louis Osman's proposal for the post-war, post-bombing redevelopment of St John's church on Smith Square. Osman had envisioned an interior with a ceiling painted by Picasso; sadly, this project was never executed. The church was bombed in 1941 and gutted by fire; subsequently, the church was a ruin open to the sky for over 20 years. It was saved by Lady Parker of Waddington, who formed the Friends of St John's in 1962 to raise money and restore the church to its former glory - a reconstruction in the style of the church's original architect, Thomas Archer. Osman was as much an artist as an architect. This is likely a portfolio piece from his time studying at the Bartlett School of Architecture, and is as such a piece of architectural history as well as a beautiful Osman design. Osman was awarded a First Class degree and the Donaldson Medal of the RIBA (for the best result in his year group) by the Bartlett, and then went on to the Slade School of Art. He subsequently trained with Sir Albert Richardson - we also have several Richardson works in our collection. After the war, Osman busied himself as an architect. His work included contributions to Westminster Abbey, and Lincoln, Exeter, Ely, and Lichfield Cathedrals, Staunton Harold Church in Ashby de la Zouch for the National Trust, and of course his folly: the Grade I listed Elizabethan manor house, Canons Ashby in Northamptonshire, now a National Trust property. At Canons Ashby he established a workshop and had a team of silversmiths and goldsmiths working for him. In 1976 he made the gold enamelled coffin that holds the copy of the Magna Carta on view in the United States Capitol, Washington, DC. Condition: generally very good. If you’d like to know more, please email info@manningfineart.co.uk or call us on 07929 749056. -
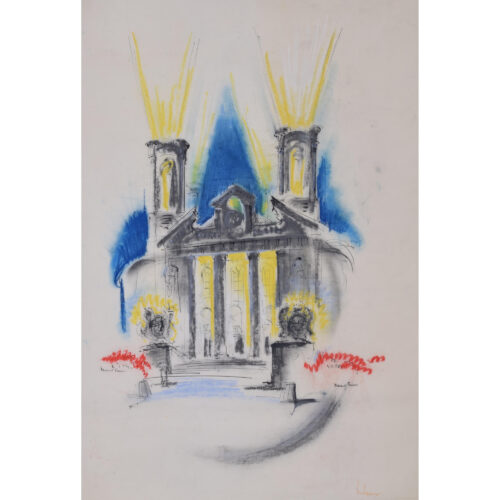
Louis Osman FRIBA (1914 - 1996)
Proposal for St John's Smith Square (1953)
Watercolour 70 x 52 cm Signed in red crayon lower right. Louis Osman's proposal for the post-war, post-bombing redevelopment of St John's church on Smith Square. Osman had envisioned an interior with a ceiling painted by Picasso; sadly, this project was never executed. The church was bombed in 1941 and gutted by fire; subsequently, the church was a ruin open to the sky for over 20 years. It was saved by Lady Parker of Waddington, who formed the Friends of St John's in 1962 to raise money and restore the church to its former glory - a reconstruction in the style of the church's original architect, Thomas Archer. Osman was as much an artist as an architect. This is likely a portfolio piece from his time studying at the Bartlett School of Architecture, and is as such a piece of architectural history as well as a beautiful Osman design. Osman was awarded a First Class degree and the Donaldson Medal of the RIBA (for the best result in his year group) by the Bartlett, and then went on to the Slade School of Art. He subsequently trained with Sir Albert Richardson - we also have several Richardson works in our collection. After the war, Osman busied himself as an architect. His work included contributions to Westminster Abbey, and Lincoln, Exeter, Ely, and Lichfield Cathedrals, Staunton Harold Church in Ashby de la Zouch for the National Trust, and of course his folly: the Grade I listed Elizabethan manor house, Canons Ashby in Northamptonshire, now a National Trust property. At Canons Ashby he established a workshop and had a team of silversmiths and goldsmiths working for him. In 1976 he made the gold enamelled coffin that holds the copy of the Magna Carta on view in the United States Capitol, Washington, DC. Condition: generally very good. If you’d like to know more, please email info@manningfineart.co.uk or call us on 07929 749056. -
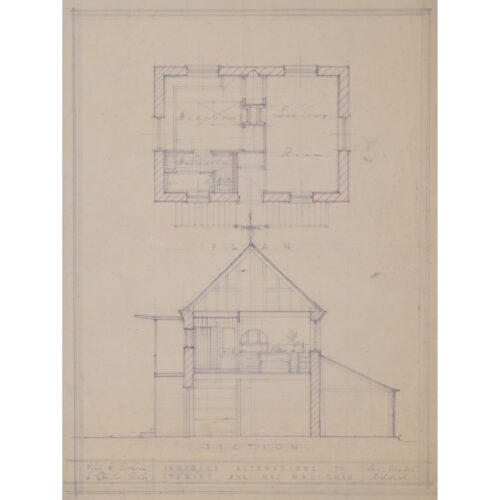
Louis Osman FRIBA (1914 - 1996)
Proposed alterations for Stables for Mrs Mallowan (Agatha Christie)
Pencil on tracing paper 41 x 30 cm Signed in red crayon lower right. A smart architectural design to improve famed author Agatha Christie's stable block. Christie became Lady Mallowan when she married her second husband, Sir Max Edgar Lucien Mallowan. The church was bombed in 1941 and gutted by fire; subsequently, the church was a ruin open to the sky for over 20 years. It was saved by Lady Parker of Waddington, who formed the Friends of St John's in 1962 to raise money and restore the church to its former glory - a reconstruction in the style of the church's original architect, Thomas Archer. Osman was as much an artist as an architect. This is likely a portfolio piece from his time studying at the Bartlett School of Architecture, and is as such a piece of architectural history as well as a beautiful Osman design. Osman was awarded a First Class degree and the Donaldson Medal of the RIBA (for the best result in his year group) by the Bartlett, and then went on to the Slade School of Art. He subsequently trained with Sir Albert Richardson - we also have several Richardson works in our collection. After the war, Osman busied himself as an architect. His work included contributions to Westminster Abbey, and Lincoln, Exeter, Ely, and Lichfield Cathedrals, Staunton Harold Church in Ashby de la Zouch for the National Trust, and of course his folly: the Grade I listed Elizabethan manor house, Canons Ashby in Northamptonshire, now a National Trust property. At Canons Ashby he established a workshop and had a team of silversmiths and goldsmiths working for him. In 1976 he made the gold enamelled coffin that holds the copy of the Magna Carta on view in the United States Capitol, Washington, DC. Condition: generally very good. If you’d like to know more, please email info@manningfineart.co.uk or call us on 07929 749056. -
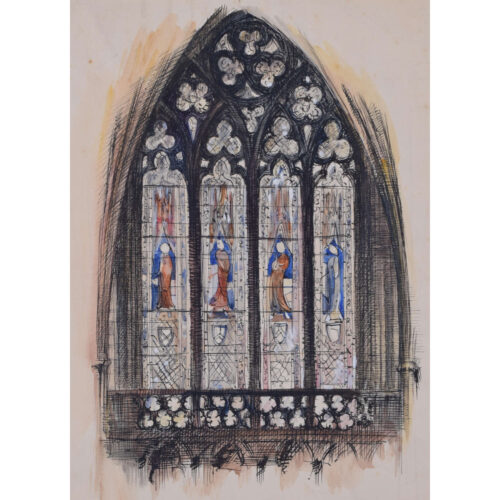
Louis Osman FRIBA (1914 - 1996)
Stained glass window
Watercolour 23 x 16 cm On Pioneer Fine laid paper. An intricately-detailed watercolour of a stained glass window, featuring four Biblical figures. Osman was as much an artist as an architect. This is likely a portfolio piece from his time studying at the Bartlett School of Architecture, and is as such a piece of architectural history as well as a beautiful Osman design. Osman was awarded a First Class degree and the Donaldson Medal of the RIBA (for the best result in his year group) by the Bartlett, and then went on to the Slade School of Art. He subsequently trained with Sir Albert Richardson - we also have several Richardson works in our collection. After the war, Osman busied himself as an architect. His work included contributions to Westminster Abbey, and Lincoln, Exeter, Ely, and Lichfield Cathedrals, Staunton Harold Church in Ashby de la Zouch for the National Trust, and of course his folly: the Grade I listed Elizabethan manor house, Canons Ashby in Northamptonshire, now a National Trust property. At Canons Ashby he established a workshop and had a team of silversmiths and goldsmiths working for him. In 1976 he made the gold enamelled coffin that holds the copy of the Magna Carta on view in the United States Capitol, Washington, DC. Condition: generally very good. If you’d like to know more, please email info@manningfineart.co.uk or call us on 07929 749056. -
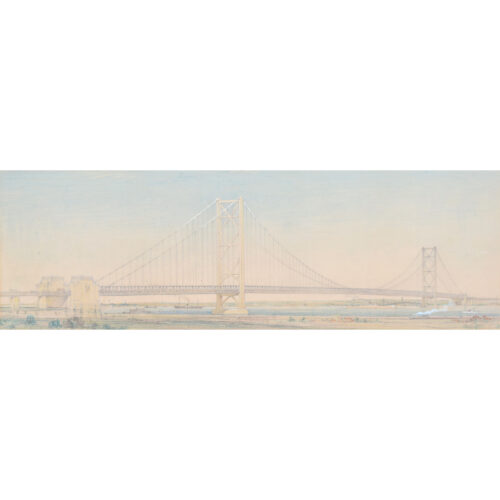
Sir George Gilbert Scott (1811 - 1878)
Preliminary Architectural Design for Forth Road Bridge
Pencil and coloured pencil 24 x 74 cm The architect's design for the Forth Road Bridge, a suspension bridge in Scotland. Gilbert Scott was the consulting architect from the early stages in 1947, but died four years before the bridge was completed. Sir George Gilbert Scott RA was an English Gothic Revival architect, chiefly associated with the design, building and renovation of churches and cathedrals. Condition: generally very good. If you are interested, please email info@manningfineart.co.uk or call us on 07929 749056. Click here for more architectural designs. -
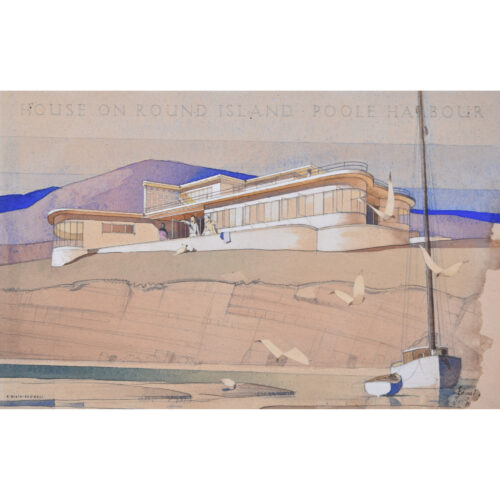
Sir Edward Maufe (1882 - 1974)
Design for House on Round Island, Poole Harbour
Watercolour and collage 30 x 47 cm Signed lower right Edward [Maufe]. Provenance the estate of Bernard Bumpus, together with several other Maufe drawings. Drawing for D Beatty Pownall Architect. A design for an Art Deco house by the coast, complete with seagulls and boats. Maufe is probably most famous for his Guildford Cathedral, the Air Forces Memorial, and his work for the Imperial War Graves Commission, for which he received his knighthood in 1954. He served a five-year apprenticeship under William Pite and then attended St John’s College, Oxford as an undergraduate. He then studied Design at the Architectural Association. His architecture is notable for its strong Arts and Crafts influence; this likely arose from his having lived in The Red House, Bexleyheath, which Philip Webb designed for the most famous of the Arts and Crafts designers: William Morris. Condition: generally very good, save for missing area in bottom right hand corner which has been repaired professionally. If you are interested, please email info@manningfineart.co.uk or call us on 07929 749056. Click here for more architectural designs. -
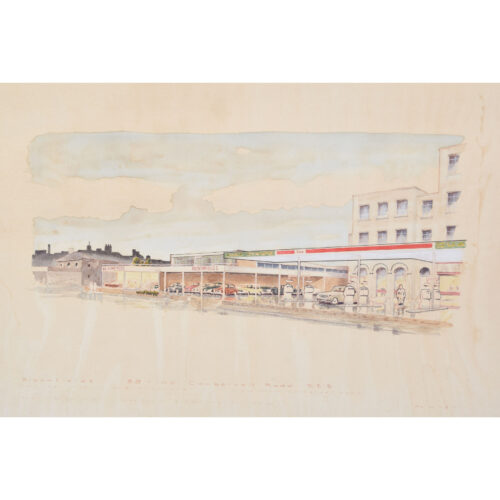
Bloomfields Car Showroom and Esso Garage, 88-106 Camberwell Road, London SE5
Gouache 39 x 52 cm A stylish gouache depiction of the Bloomfields Car Showroom, still extant as a car repair shop at 104-106 Camberwell Road. The artist completes the architectural perspective with brightly coloured mid-century cars and a mackintosh-clad gentleman. Condition: good; some wrinkling to paper and slight discolouration in areas. If you are interested, please email info@manningfineart.co.uk or call us on 07929 749056. Click here for more architectural views. -
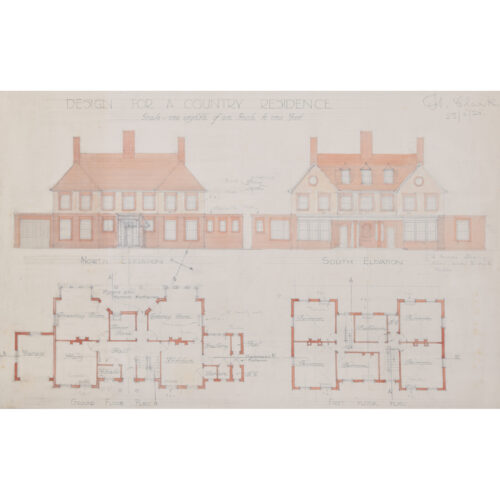
H Clark
Design for a Country Residence (1925)
Pencil and wash 36 x 54 cm An excellent 1925 design for a country house. Clark uses a wash to depict the warm red of the bricks in his design. Condition: mostly very good; old, soft crease to top left. If you are interested, please email info@manningfineart.co.uk or call us on 07929 749056. Click here for more architectural designs. -
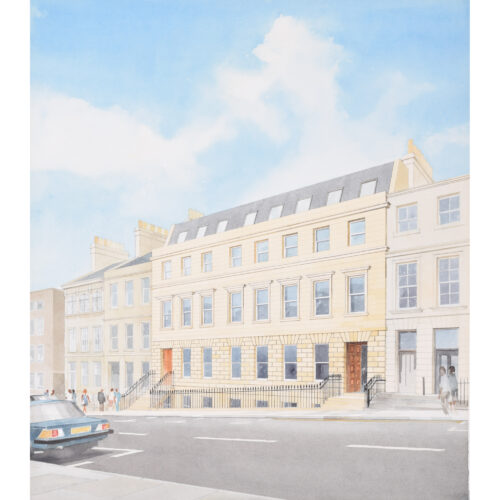
Alexander Duncan Bell (1930 - ?)
Troon House, St Vincent Street, Glasgow (1981)
Watercolour 62 x 54 cm For Hugh Martin & Partners, 3 September 1981. Bell's view of Troon House on St Vincent Street - the street is known for its grand and traditional architectural style. Pedestrians mill in this 1980s portrayal of Troon House, in use today as an office building. It was designed in 1980 by High Martin & Partners, the architectural firm for whom the artist worked. Condition: generally very good; old tape reside to extreme margins beyond image. If you are interested, please email info@manningfineart.co.uk or call us on 07929 749056. Click here for more architectural designs. -
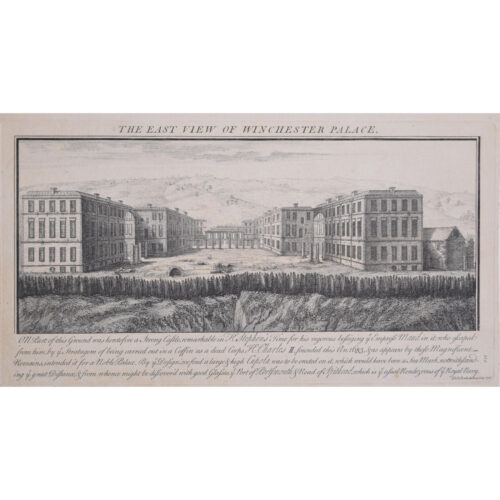
after Samuel Buck (1696 - 1779) and Nathaniel Buck (active 1724 - 1759)
The East View of Winchester Palace (1733)
Engraving 20 x 37 cm An engraved view of Winchester Palace, a bishop's palace built in the 12th century. It served as the London townhouse of the Bishops of Winchester and remained in use until around 1700, when it was divided up into tenements and warehouses. The building was largely destroyed by fire in 1814. Samuel and Nathaniel Buck were brothers and notable 18th century architectural artists, best known for their depictions of ancient castles and monasteries entitled 'Buck's Antiquities' and those of townscapes of England and Wales, ''Sea-Ports and Capital Towns''. Little is known about the brothers' lives. Samuel was born in Yorkshire and died in penury in London in 1779, and was buried in the churchyard of St Clement Danes. Nathaniel pre-deceased him, dying between 1759 and 1774. Condition: generally very good; slight age toning; sheet trimmed outside platemark; mounted to board. If you are interested, please email info@manningfineart.co.uk or call us on 07929 749056. Click here for other pictures of London. -
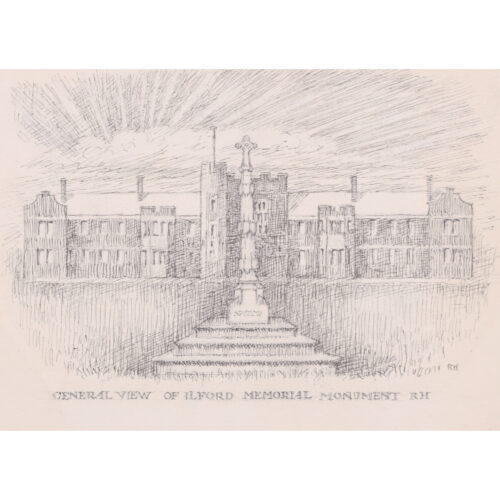
Reginald Hallward (1858 - 1948)
Ilford War Memorial design
Pencil on paper 15 x 10 cm Initialled lower right in pencil. Hallward's design is for Ilford's memorial for the fallen of the First World War. Ilford had raised £20,000 for a commemorative project and opted to build a garden and a monument (there had been discussions about opening a children's hospital, but it was decided that upkeep of the hospital over time could not be guaranteed; a wing at the local hospital, combined with the memorial and garden, was deemed to be the better option). This drawing is a proposed sketch; the final monument – whilst retaining the celtic cross – is simpler, but also incorporates a fine monument of a soldier presenting arms by the sculptor Newberry Abbott Trent (best known for the reliefs on 3 St James’s Square, London, depicting London street scenes; and those on the entrance doors to The Adelphi Building on The Strand, depicting) industrial scenes. Reginald Hallward was born on the Isle of Wight, and was a painter, poet, glassmaker and book designer. He is best known for his stained glass window designs and the tempera murals he painted in several churches. A great exponent of the English Arts and Crafts movement, he often used black paint for outlines, rather than leaded glass. A consumate craftsman, he insisted on painting, firing and leading with his own hands. Condition: very good. If you are interested, please email info@manningfineart.co.uk or call us on 07929 749056. Click here for other pictures by Reginald Hallward. -
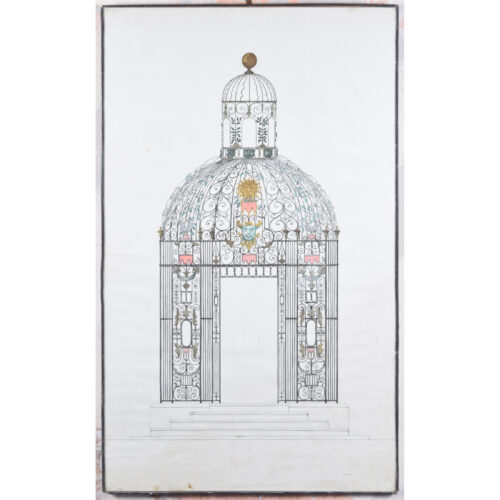
Louis Osman FRIBA (1914 - 1996)
Design for the Restoration of the 'Bird Cage' Arbour, Melbourne Hall, Derbyshire
Mixed media, including pen, ink, watercolour, and gold leaf 108 x 63 cm Provenance: the artist's daughter. In 1958 Osman was commissioned to advise on the restoration of a metal arbour, originally designed in 1708 by Robert Blackwell for the grounds of Melbourne Hall in Derbyshire. The arbour is known as the 'Bird Cage' and was originally painted in a dreamy array of vivid colours; Osman extensively researched Blackwell's work and consulted his original plans for the metalwork in order to restore the arbour to its former glory. The paint was stripped and the iron repainted as per Blackwell's original scheme. The ironwork specialists George Lister & Sons Ltd worked with Osman on the project. This large design features watercolour and gold leaf to illustrate the embellishments Osman had in mind. Osman was as much an artist as an architect. This is likely a portfolio piece from his time studying at the Bartlett School of Architecture, and is as such a piece of architectural history as well as a beautiful Osman design. Osman was awarded a First Class degree and the Donaldson Medal of the RIBA (for the best result in his year group) by the Bartlett, and then went on to the Slade School of Art. He subsequently trained with Sir Albert Richardson - we also have several Richardson works in our collection. After the war, Osman busied himself as an architect. His work included contributions to Westminster Abbey, and Lincoln, Exeter, Ely, and Lichfield Cathedrals, Staunton Harold Church in Ashby de la Zouch for the National Trust, and of course his folly: the Grade I listed Elizabethan manor house, Canons Ashby in Northamptonshire, now a National Trust property. At Canons Ashby he established a workshop and had a team of silversmiths and goldsmiths working for him. In 1976 he made the gold enamelled coffin that holds the copy of the Magna Carta on view in the United States Capitol, Washington, DC. Condition: generally very good; one or two small brown spots to periphery. In artist's original lead-edged frame. If you’d like to know more, please email info@manningfineart.co.uk or call us on 07929 749056. -
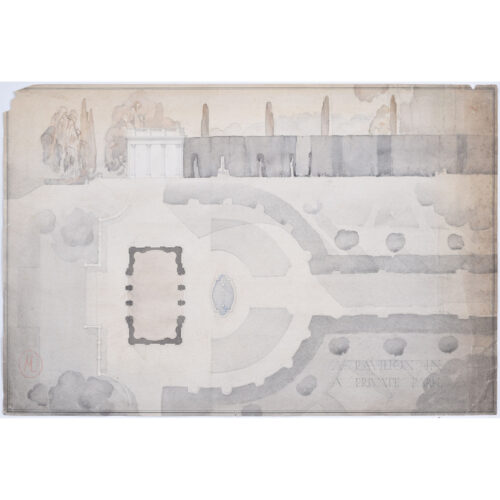
Louis Osman FRIBA (1914 - 1996)
A Pavilion in a Private Park
Pen, ink and wash 67 x 100 cm Provenance: the family of the artist. Signed lower right. Osman was as much an artist as an architect. This is likely a portfolio piece from his time studying at the Bartlett School of Architecture, and is as such a piece of architectural history as well as a beautiful Osman design. Osman was awarded a First Class degree and the Donaldson Medal of the RIBA (for the best result in his year group) by the Bartlett, and then went on to the Slade School of Art. He subsequently trained with Sir Albert Richardson – we also have several Richardson works in our collection. After the war, Osman busied himself as an architect. His work included contributions to Westminster Abbey, and Lincoln, Exeter, Ely, and Lichfield Cathedrals, Staunton Harold Church in Ashby de la Zouch for the National Trust, and of course his folly: the Grade I listed Elizabethan manor house, Canons Ashby in Northamptonshire, now a National Trust property. At Canons Ashby he established a workshop and had a team of silversmiths and goldsmiths working for him. In 1976 he made the gold enamelled coffin that holds the copy of the Magna Carta on view in the United States Capitol, Washington, DC. Condition: generally very good to main central area; loss to top left, creasing, soiling, and edge tears to right (10cm at most). If you’d like to know more, please email info@manningfineart.co.uk or call us on 07929 749056. Click here for other works by Louis Osman. -
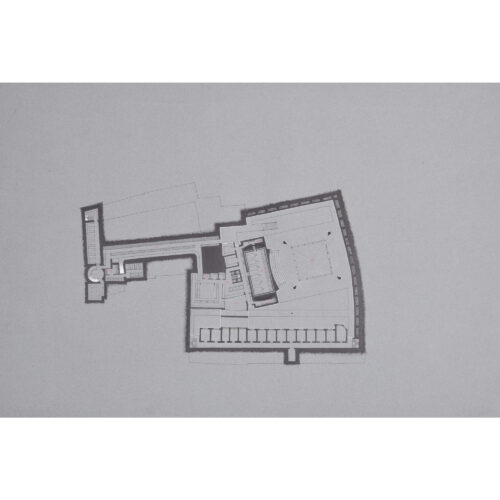
Louis Osman FRIBA (1914 - 1996)
Architectural Design I
Pencil, ink, whitening 72 x 106 cm An architectural design for a public building, with room numbers labelled in red. Osman's detailed and precise mark-making makes for an elegant and artistic design. Osman was as much an artist as an architect. He studied at the Bartlett School of Architecture; he was awarded a First Class degree and the Donaldson Medal of the RIBA (for the best result in his year group), and then went on to the Slade School of Art. He subsequently trained with Sir Albert Richardson - we also have several Richardson works in our collection. After the war, Osman busied himself as an architect. His work included contributions to Westminster Abbey, and Lincoln, Exeter, Ely, and Lichfield Cathedrals, Staunton Harold Church in Ashby de la Zouch for the National Trust, and of course his folly: the Grade I listed Elizabethan manor house, Canons Ashby in Northamptonshire, now a National Trust property. At Canons Ashby he established a workshop and had a team of silversmiths and goldsmiths working for him. In 1976 he made the gold enamelled coffin that holds the copy of the Magna Carta on view in the United States Capitol, Washington, DC. Condition: image generally very good; a few repaired short edge tears to margins. If you’d like to know more, please email info@manningfineart.co.uk or call us on 07929 749056. Click here for other works by Louis Osman. -
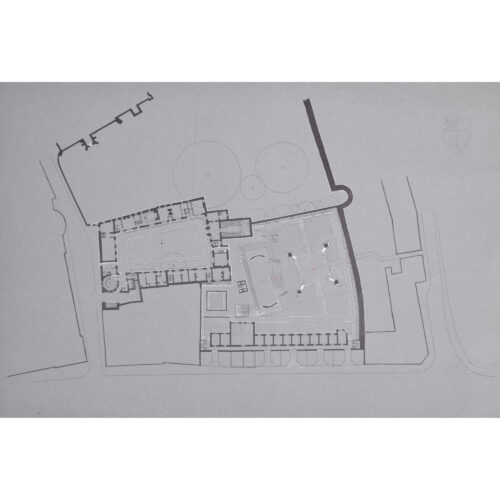
Louis Osman FRIBA (1914 - 1996)
Architectural Design II
Pencil, ink, whitening 72 x 106 cm An architectural design for a public building, with room numbers labelled in red. Osman's detailed and precise mark-making makes for an elegant and artistic design. Osman was as much an artist as an architect. He studied at the Bartlett School of Architecture; he was awarded a First Class degree and the Donaldson Medal of the RIBA (for the best result in his year group), and then went on to the Slade School of Art. He subsequently trained with Sir Albert Richardson - we also have several Richardson works in our collection. After the war, Osman busied himself as an architect. His work included contributions to Westminster Abbey, and Lincoln, Exeter, Ely, and Lichfield Cathedrals, Staunton Harold Church in Ashby de la Zouch for the National Trust, and of course his folly: the Grade I listed Elizabethan manor house, Canons Ashby in Northamptonshire, now a National Trust property. At Canons Ashby he established a workshop and had a team of silversmiths and goldsmiths working for him. In 1976 he made the gold enamelled coffin that holds the copy of the Magna Carta on view in the United States Capitol, Washington, DC. Condition: image generally very good; a few repaired short edge tears to margins. Scuffing to right-hand margin. If you’d like to know more, please email info@manningfineart.co.uk or call us on 07929 749056. Click here for other works by Louis Osman. -
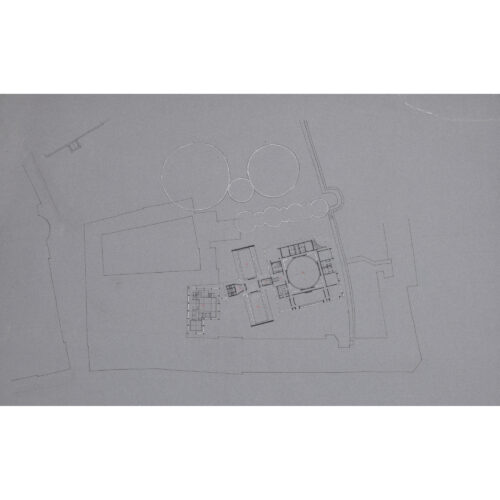
Louis Osman FRIBA (1914 - 1996)
Architectural Design III
Pencil, ink, whitening 72 x 106 cm An architectural design for a public building, with room numbers labelled in red. Osman's detailed and precise mark-making makes for an elegant and artistic design. Osman was as much an artist as an architect. He studied at the Bartlett School of Architecture; he was awarded a First Class degree and the Donaldson Medal of the RIBA (for the best result in his year group), and then went on to the Slade School of Art. He subsequently trained with Sir Albert Richardson - we also have several Richardson works in our collection. After the war, Osman busied himself as an architect. His work included contributions to Westminster Abbey, and Lincoln, Exeter, Ely, and Lichfield Cathedrals, Staunton Harold Church in Ashby de la Zouch for the National Trust, and of course his folly: the Grade I listed Elizabethan manor house, Canons Ashby in Northamptonshire, now a National Trust property. At Canons Ashby he established a workshop and had a team of silversmiths and goldsmiths working for him. In 1976 he made the gold enamelled coffin that holds the copy of the Magna Carta on view in the United States Capitol, Washington, DC. Condition: image generally very good; a few repaired short edge tears to margins and a tear to top right corner in margin. If you’d like to know more, please email info@manningfineart.co.uk or call us on 07929 749056. Click here for other works by Louis Osman. -
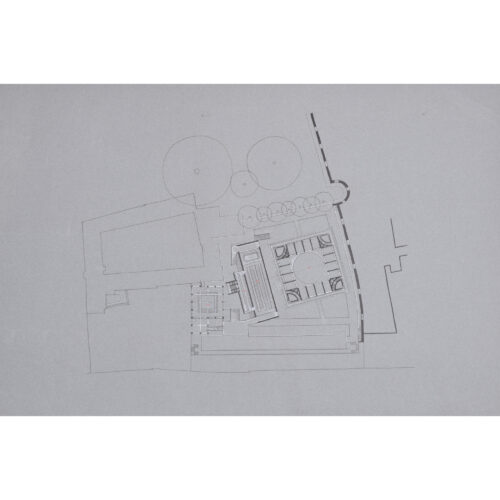
Louis Osman FRIBA (1914 - 1996)
Architectural Design IV
Pencil, ink, whitening 72 x 106 cm An architectural design for a public building, with room numbers labelled in red. Osman's detailed and precise mark-making makes for an elegant and artistic design. Osman was as much an artist as an architect. He studied at the Bartlett School of Architecture; he was awarded a First Class degree and the Donaldson Medal of the RIBA (for the best result in his year group), and then went on to the Slade School of Art. He subsequently trained with Sir Albert Richardson - we also have several Richardson works in our collection. After the war, Osman busied himself as an architect. His work included contributions to Westminster Abbey, and Lincoln, Exeter, Ely, and Lichfield Cathedrals, Staunton Harold Church in Ashby de la Zouch for the National Trust, and of course his folly: the Grade I listed Elizabethan manor house, Canons Ashby in Northamptonshire, now a National Trust property. At Canons Ashby he established a workshop and had a team of silversmiths and goldsmiths working for him. In 1976 he made the gold enamelled coffin that holds the copy of the Magna Carta on view in the United States Capitol, Washington, DC. Condition: image generally very good; a few repaired short edge tears to margins. If you’d like to know more, please email info@manningfineart.co.uk or call us on 07929 749056. Click here for other works by Louis Osman.

