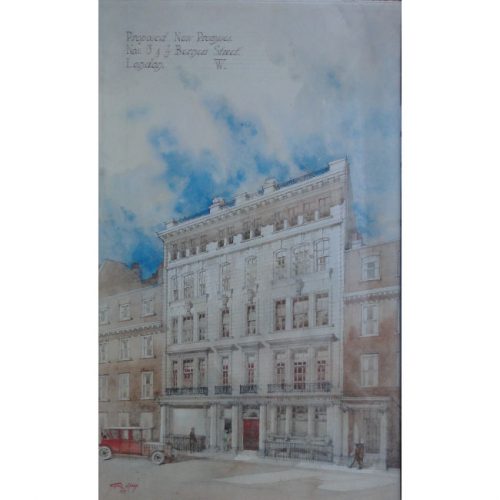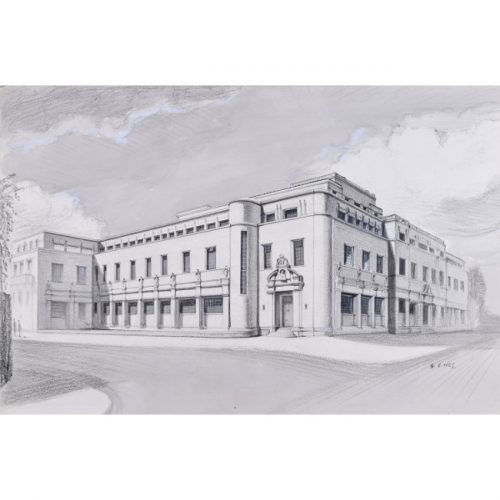-
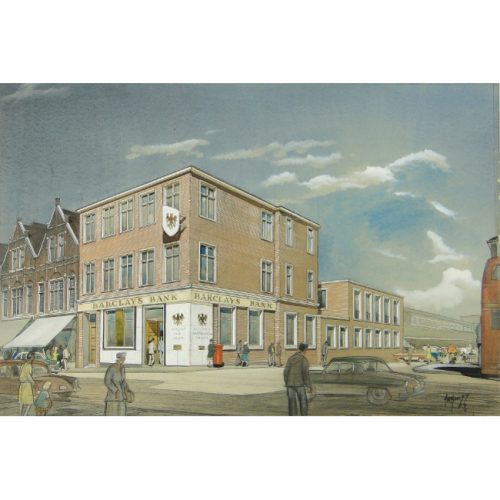
John Dean Monroe Harvey (1895-1978)
A design for Barclays Bank, Walthamstow (1964)
Signed and dated ‘J D M Harvey 64.’ Gouache on paper. A very fine architectural perspective by Harvey with his customary distinctive clouds and elegant people. The scheme was built, but the ground floor has since been rebuilt in a rather less satisfactory fashion. 41 x 60 cm (16 x 23 inches) For biographical details and more works by JDM Harvey, please click here. If you are interested email info@manningfineart.co.uk or call us on 07929 749056. -
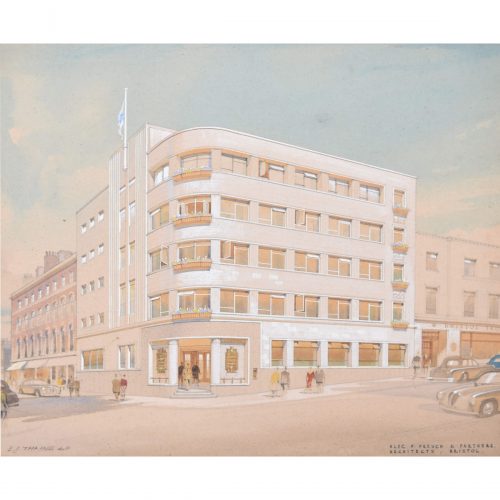
Edmund J Thring (1906 - 1985)
Design for St Nicholas House, High Street, Bristol
Gouache 46 x 54 cm Signed lower left and inscribed 'Alec F French & Partners, Architects, Bristol' (home to the Commercial Union Group and remodelled in 1959 by Alec French and partners). An architectural drawing of St Nicholas House, a 1930s Art Deco building on the corner of St Nicholas Street and High Street in the heart of Bristol. It was originally built as a banking headquarters, and is recognisable for its curved facade. Today St Nicholas House is a co-working space owned by The Office Group; the interiors have been remodelled in an Art Deco-inspired style, in honour of the building's architectural origins. Edmund J Thring was an architectural perspectivist who produced over 2,500 perspectives in his lifetime. He spent much of the Second WorId War in the Photographic Reconnaissance Interpretation Unit at RAF Nuneham Park, interpreting aerial photographs and making models. In 'A History of Architectural Model Making in Britain', David Lund notes that Thring was the chief instructor for the hundred or so recruits in the model-making department. He was described as ‘a sweetly patient man with a merciless eye and inflexible standards of quality’ who pushed his recruits hard. The team made over four hundred models for the D-Day invasion, and a thousand further models over the rest of the war. Pilots bombing German warships in Norwegian fjords found maps almost useless, so carried cardboard models of the topography in their cockpits. Thring also served with the Observer Corps, scanning the English Channel from the Sussex coast. Following the war, he began taking commissions for architectural perspectives (there were plenty of these available on account of the extensive postwar rebuilding works). We are grateful to the artist’s daughter for providing this information. Condition: generally very good, mounted to board, old time-staining to very margins under mount area. If you are interested, please email info@manningfineart.co.uk or call us on 07929 749056. Click here for our other architectural drawings. -
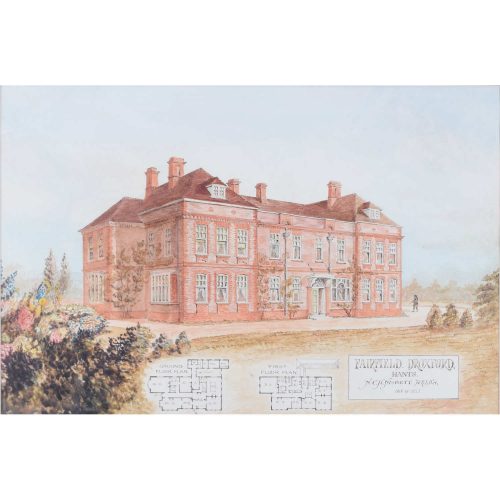
Norman Clayton Hadlow Nisbet ARIBA
Design for Fairfield House, Droxford, Hampshire (c. 1910)
Watercolour and pencil 33 x 51 cm Signed and extensively inscribed. Exhibited at the Royal Academy, 1910. A fine design for an Edwardian country house in England by Norman Nisbet ARIBA, an architect who at the time was practising at 45 Jewry Street, Winchester. The house still stands today, although it is subject to proposals for extension and conversion to a hotel. Condition: very good. -
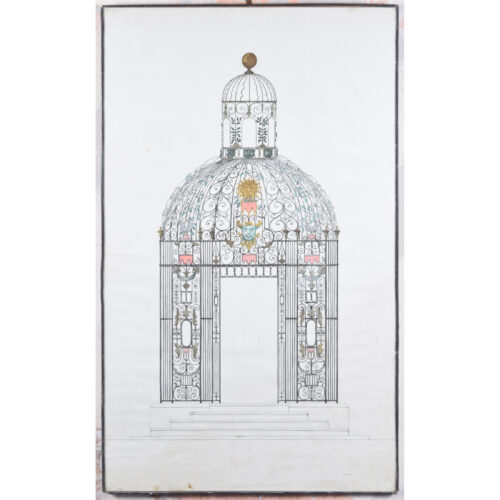
Louis Osman FRIBA (1914 - 1996)
Design for the Restoration of the 'Bird Cage' Arbour, Melbourne Hall, Derbyshire
Mixed media, including pen, ink, watercolour, and gold leaf 108 x 63 cm Provenance: the artist's daughter. In 1958 Osman was commissioned to advise on the restoration of a metal arbour, originally designed in 1708 by Robert Blackwell for the grounds of Melbourne Hall in Derbyshire. The arbour is known as the 'Bird Cage' and was originally painted in a dreamy array of vivid colours; Osman extensively researched Blackwell's work and consulted his original plans for the metalwork in order to restore the arbour to its former glory. The paint was stripped and the iron repainted as per Blackwell's original scheme. The ironwork specialists George Lister & Sons Ltd worked with Osman on the project. This large design features watercolour and gold leaf to illustrate the embellishments Osman had in mind. Osman was as much an artist as an architect. This is likely a portfolio piece from his time studying at the Bartlett School of Architecture, and is as such a piece of architectural history as well as a beautiful Osman design. Osman was awarded a First Class degree and the Donaldson Medal of the RIBA (for the best result in his year group) by the Bartlett, and then went on to the Slade School of Art. He subsequently trained with Sir Albert Richardson - we also have several Richardson works in our collection. After the war, Osman busied himself as an architect. His work included contributions to Westminster Abbey, and Lincoln, Exeter, Ely, and Lichfield Cathedrals, Staunton Harold Church in Ashby de la Zouch for the National Trust, and of course his folly: the Grade I listed Elizabethan manor house, Canons Ashby in Northamptonshire, now a National Trust property. At Canons Ashby he established a workshop and had a team of silversmiths and goldsmiths working for him. In 1976 he made the gold enamelled coffin that holds the copy of the Magna Carta on view in the United States Capitol, Washington, DC. Condition: generally very good; one or two small brown spots to periphery. In artist's original lead-edged frame. If you’d like to know more, please email info@manningfineart.co.uk or call us on 07929 749056. -
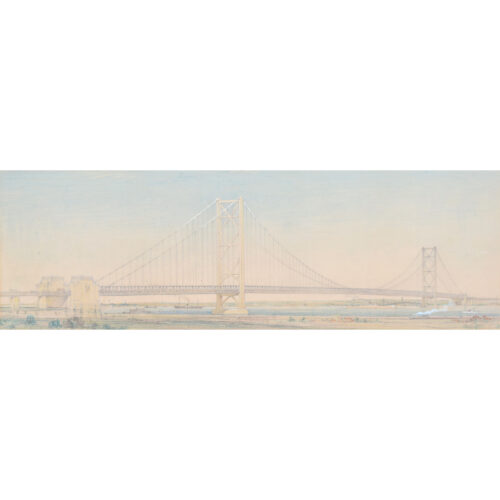
Sir George Gilbert Scott (1811 - 1878)
Preliminary Architectural Design for Forth Road Bridge
Pencil and coloured pencil 24 x 74 cm The architect's design for the Forth Road Bridge, a suspension bridge in Scotland. Gilbert Scott was the consulting architect from the early stages in 1947, but died four years before the bridge was completed. Sir George Gilbert Scott RA was an English Gothic Revival architect, chiefly associated with the design, building and renovation of churches and cathedrals. Condition: generally very good. If you are interested, please email info@manningfineart.co.uk or call us on 07929 749056. Click here for more architectural designs. -
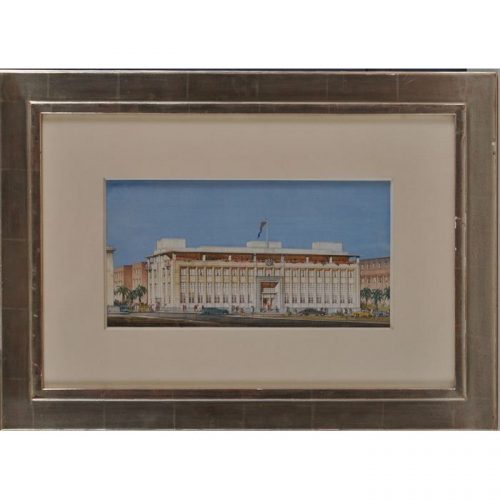
Cyril A. Farey (1888-1954)
National Bank of India, Aden
Watercolour 44x60cm (frame) 17.5×33.5cm (6.8×13.1 inches) Biographical details and other works by Cyril Farey can be found here. In 1839 Aden was taken by the East India Company as a recoaling point between India and the UK. Aden came under the control of the Government of Bombay. In 1937, recognising the geographical distinction between India and Aden it ceased to be a part of British India and became a Crown Colony with its own Governor. If you are interested email info@manningfineart.co.uk or call us on 07929 749056. -
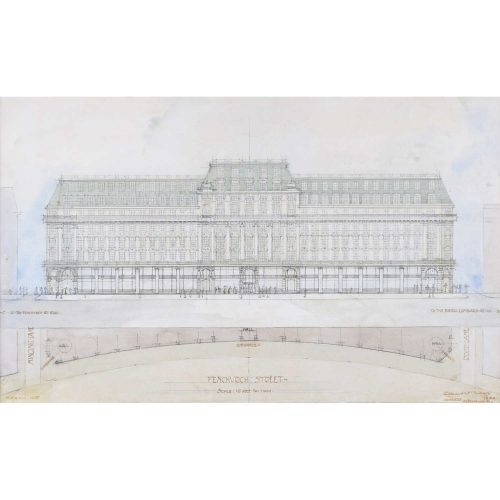
Albert Walter Moore (1874 – 1965)
Design for 30 Fenchurch Street (1915)
Pencil and watercolour on paper 38.1 x 62 cm Signed and inscribed ‘Albert W Moore FRIBA Architect, 112 Fenchurch St, March 1915’. Provenance: Sotheby’s lot 166, 25 June 1981. A design for a fine building on the Plantation House site (the site was cleared in 2005 for a new building, '30 Fenchurch Street'). The architectural drawing is rendered carefully in pencil, with blue, yellow, and brown washes adding colour and depth to the picture. Moore was articled to George Hubbard, and the two became partners in 1898. He studied at the West London School of Art and was a member of the Architectural Association. Condition: very good; some losses to frame. -
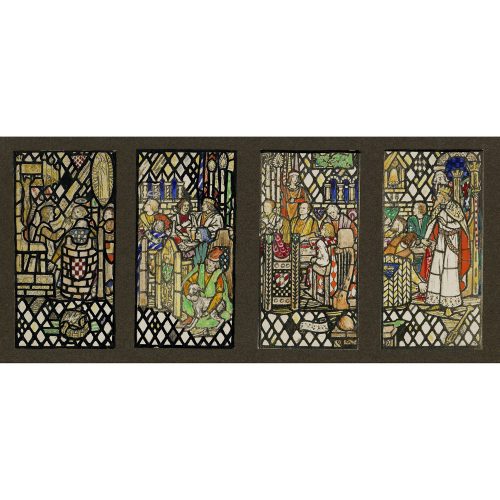
Florence & Walter Camm
Design for Series of Four Arthurian Stained Glass Windows for Mercersburg Academy Chapel, Pennsylvania
1928 Watercolour over photographic background 10 x 24cm Provenance: The archives of TW Camm The Irvine Chapel of Mercersburg Academy was built as a war memorial for the First World War dead of the school. The dead were honoured in a series of stained glass windows that were commissioned from a series of the greatest stained glass designers of the time. If you are interested email info@manningfineart.co.uk or call us on 07929 749056. -
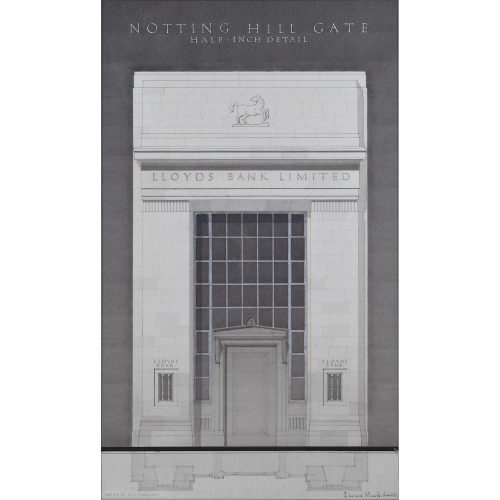
Sir Edward Brantwood Maufe KBE, R.A, F.R.I.B.A. (1882-1974)
Lloyds Bank, Notting Hill Gate (c.1930)
Ink and wash 60 x 37 cm In original white-painted frame. Signed 'Edward Maufe, Architect' lower right; also signed 'Drawn by H A Townsend'. This bank, designed by Maufe, still stands; contrary to the flourishes of the architectural design, however, it was executed in a slightly more restrained style. Sadly, a gratuitously unattractive modern front now defaces the front of the original bank building. Maufe is probably most famous for his Guildford Cathedral, the Air Forces Memorial, and his work for the Imperial War Graves Commission, for which he received his knighthood in 1954. He served a five-year apprenticeship under William Pite and then attended St John’s College, Oxford as an undergraduate. He then studied Design at the Architectural Association. His architecture is notable for its strong arts and crafts influence; this likely arose from his having lived in The Red House, Bexleyheath, which Philip Webb designed for the most famous of the Arts and Crafts designers: William Morris. If you are interested, please email info@manningfineart.co.uk or call us on 07929 749056. -
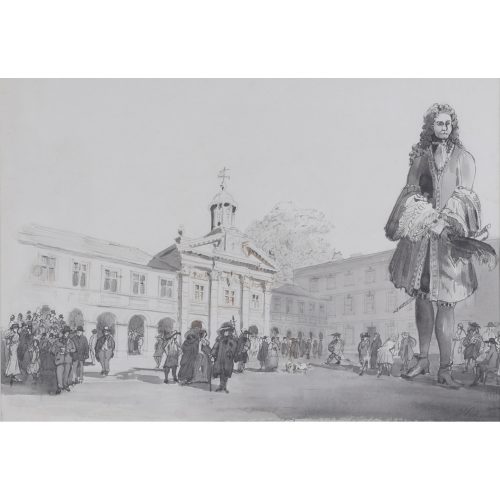
Sir Albert Edward Richardson K.C.V.O., F.R.I.B.A, F.S.A., P.R.A. (1880-1964)
If you are interested, please email info@manningfineart.co.uk or call us on 07929 749056.Cambridge Revisited (1933)
Pen, ink, and wash24 x 35 cmSigned and dated lower right.Renowned for his architectural fantasies, Richardson here depicts Sir Christopher Wren revisiting the chapel he built in 1677. Wren is a Colossus, surveying not only the architecture of the chapel but the fantastical assortment of characters present in the quad. Seventeenth century lords, ladies, and scholars occupy the centre of the picture while 20th century tourists (on the left) watch the scene unfold.Richardson was a leading English architect, teacher and writer about architecture during the first half of the 20th century. He was Professor of Architecture at University College London, a President of the Royal Academy, editor of Architects' Journal, founder of the Georgian Group and the Guild of Surveyors and Master of the Art Workers' Guild. He also received the Architectural Association’s Professor Bannister Fletcher Medal (an award for the study of post- Great Fire London architecture) in 1902. -
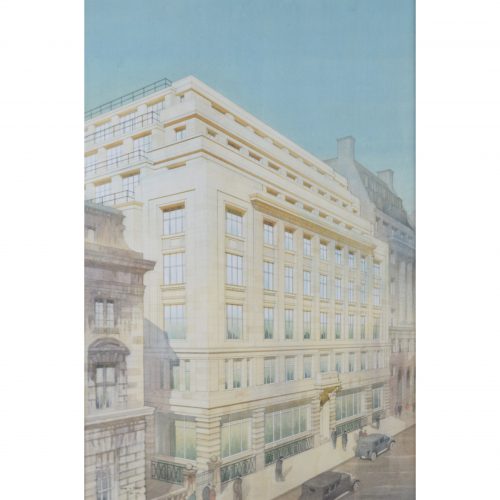
Cyril A. Farey
Design for an Art Deco office building, (1932)
Signed ‘Cyril A Farey Del 1932’ Pencil and watercolour 23 x 16 in A glorious and large drawing of an as-yet unidentified art deco building. This picture is classic Farey, with the reflections in the foreground and the bright blue sky. Biographical details and other works by Cyril Farey can be found here. If you are interested email info@manningfineart.co.uk or call us on 07929 749056. -
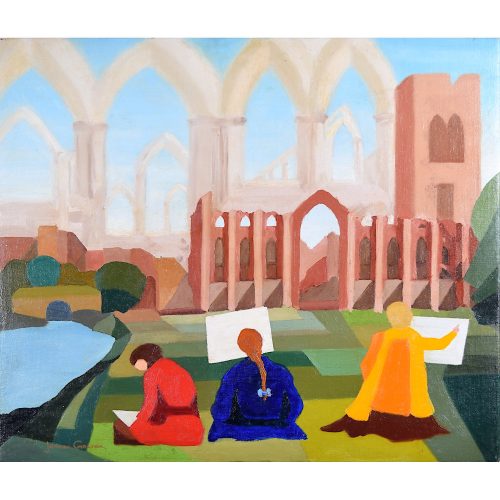
James Gowan (1923, Glasgow - 2015, London) Fountains Abbey (1973)
52x62cm Oil on Canvas Signed 'James Gowan' lower left Inscribed to reverse 'Fountains Abbey 1973 James Gowan No 199' For biographical details and other paintings by Gowan click here. The present work exhibits many of the characteristics obvious in his architectural works. There is a very strong architectural composition. The landscape and sky are approached in almost cubist fashion, reminiscent of the Toblerone-shaped roof of the Leicester Building, whilst the figures have a carefree feel to them. And here indeed are the gothic towers and flying butresses that we know inspired Gowan when designing the Leicester Engineering Building, being captured by the brightly-dressed members of an art class, splashes of primary colour in an already colourful landscape. If you are interested email info@manningfineart.co.uk or call us on 07929 749056. -
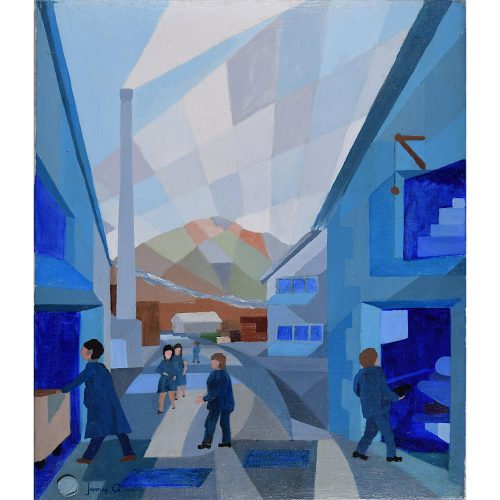
James Gowan (1923, Glasgow - 2015, London) The Blue Mill at Backbarrow
62x52cm Oil on Canvas For biographical details and other paintings by Gowan click here. The present work exhibits many of the characteristics obvious in his architectural works. There is a very strong architectural composition. The landscape and sky are approached in almost cubist fashion, reminiscent of the Toblerone-shaped roof of the Leicester Building, whilst the figures have a carefree feel to them. Backbarrow was the place where the blue pigment ultramarine (or dolly blue - used to return brilliant whiteness to yellowed fabrics) was produced in an old mill building by the Lancashire Ultramarine Company. Dust from the production gave the entire village a blue tint until production ceased in 1981. The factory is now a hotel and it maintains a display of machinery used in the factory. If you are interested email info@manningfineart.co.uk or call us on 07929 749056. -
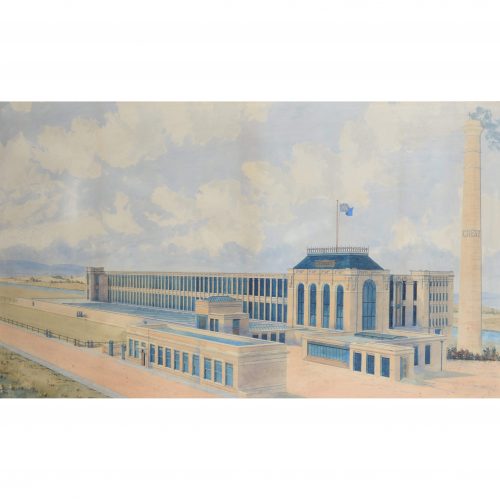
Crest Mill, Castleton, Rochdale, Lancashire (1906)
Watercolour 56 x 96 cm Crest Mill in Castleton, Rochdale, was built in 1906. It was designed by Sir Philip Sidney Stott, the English architect, civil engineer and surveyor. Crest Mill was demolished long ago. The mill engines were sent to the United States, but the ship carrying them sank in the Atlantic. Scott's mill chimneys all had two distinctive bands towards the top. Stott was born in Chadderton, Lancashire, and joined the family firm of architects upon leaving school. In 1883, he set up his own business, P. S. Stott, specialising in the design of cotton mills - he designed 22 mills in Oldham and 55 elsewhere in the county, plus many more in Europe, India and the Far East, amounting to 124 in total. He became a baronet in 1920, and was elected a Fellow of the Society of Architects and a member of the Royal Institute of British Architects. He was a significant figure in Lancashire mills, being responsible for 40% of the spindles laid down in Oldham between 1887 and 1914, and 44% of the increase in Lancashire's spinning capacity between 1887 and 1925. He retired a wealthy man having accumulated shares in the mills he designed. Condition: generally very good; some slight staining marks to mount, and possible faint time staining in areas. If you are interested, please email info@manningfineart.co.uk or call us on 07929 749056. Click here for more architectural perspectives. -
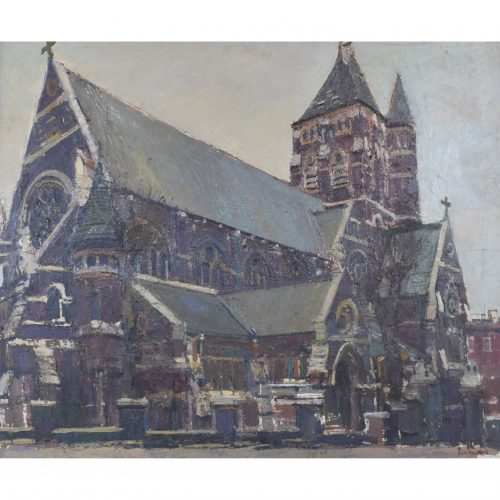
Ken Howard RA (1932 - 2022)
Hampstead Church (St Stephen's Church, Rosslyn Hill)
Oil on board 75 x 91 cm Ken Howard's magnificent view of St Stephen's Church, Hampstead. The artist's rich, deep colour palette and use of impasto underline the neo-gothic style of the church. Howard died in Hampstead and painted several views of the area and its architecture. St Stephen's was designed in the Neo Gothic style by Samuel Sanders Teulon and he considered it the best of the 114 churches he designed, calling it his "mighty church". The building is no longer a church, but wedding ceremonies still take place there; it was made a Grade I listed building in 1974. Kenneth Howard OBE RA was a British artist and painter. He was President of the New English Art Club from 1998 to 2003. He studied at the Hornsey College of Art and the Royal College of Art. In 1958 he won a British Council Scholarship to Florence, and in 1973 and 1978 he was the Official War Artist to Northern Ireland, and 1973 - 80 worked in various locations, including Hong Kong, Cyprus and Canada with the British Army. In 1983 he was elected an Associate of the Royal Academy (ARA). In 1998 he became President of the New English Art Club, a post he held until 2003. In 1991 he was elected a Royal Academician (RA). Howard was given his OBE in 2010. Condition: very good. If you’d like to know more, please email info@manningfineart.co.uk or call us on 07929 749056. -
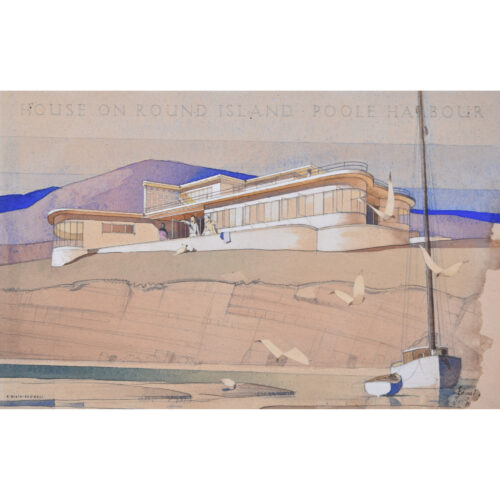
Sir Edward Maufe (1882 - 1974)
Design for House on Round Island, Poole Harbour
Watercolour and collage 30 x 47 cm Signed lower right Edward [Maufe]. Provenance the estate of Bernard Bumpus, together with several other Maufe drawings. Drawing for D Beatty Pownall Architect. A design for an Art Deco house by the coast, complete with seagulls and boats. Maufe is probably most famous for his Guildford Cathedral, the Air Forces Memorial, and his work for the Imperial War Graves Commission, for which he received his knighthood in 1954. He served a five-year apprenticeship under William Pite and then attended St John’s College, Oxford as an undergraduate. He then studied Design at the Architectural Association. His architecture is notable for its strong Arts and Crafts influence; this likely arose from his having lived in The Red House, Bexleyheath, which Philip Webb designed for the most famous of the Arts and Crafts designers: William Morris. Condition: generally very good, save for missing area in bottom right hand corner which has been repaired professionally. If you are interested, please email info@manningfineart.co.uk or call us on 07929 749056. Click here for more architectural designs. -
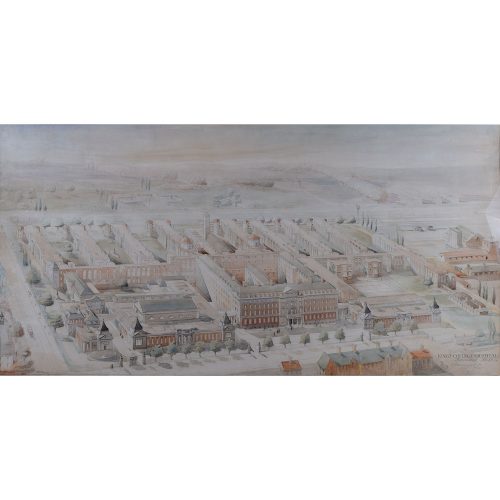
William Alfred Pite (1860-1949)
King`s College Hospital, Denmark Hill general bird`s-eye view (1913)
Initialled H.M.F., signed and titled by William A. Pite F.R.I.B.A. (1860-1949), lower right, on board support with R.I.B.A. `Exhibition of Contemporary British Architecture` label, and architect`s label both mounted on verso Watercolour over pencil 46 x 92cm (26.25 x 18 inches)

