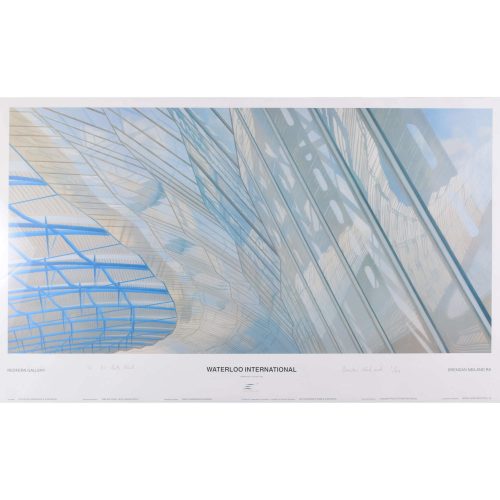-
Out of stock
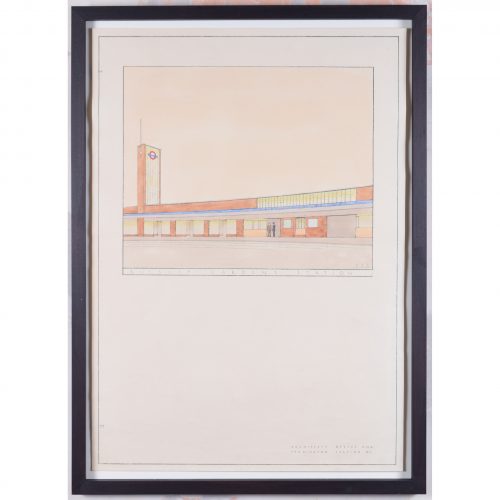
Brian Bannatyne Lewis (1906 - 1991)
Ruislip Gardens Station (1938)
Pen, ink and watercolour 70 x 50 cm Initialled and dated 4 3 38. A 1938 design for the new Ruislip Gardens tube station, commissioned by the Great Western Railway (GWR) for its proposed western extension to the Central Line. The design's Art Deco lettering befits London Transport's aesthetic in the 1930s. Lewis brings his designs to life by including smartly-dressed characters entering and leaving the stations. Ruislip Gardens Station, when built, did not adhere to this design. The Central line opened in 1900, between Shepherd's Bush and Bank; it extended westwards to Ealing Broadway in 1920. Two years after the formation of London Transport in 1933, an extensive New Works Programme began, proposing a westwards extension of the line to Denham. Brian Lewis created designs for nine stations in early 1938, but the Second World War broke out before they could be built. By the time the extension had been built, Lewis was no longer chief architect of the GWR - the stations were modified and completed by Frederick Francis Charles Curtis instead. The extension to Greenford opened in 1947 and finally reached West Ruislip in 1948. Denham never actually became part of the tube line, owing to the establishment of the green belt. Brian Lewis was born in Tasmania, attended school in Melbourne, and subsequently obtained a Diploma in Architecture in 1928 from the University of Melbourne. He then moved to the UK to study at the Liverpool School of Architecture, winning scholarships in each of his three years of study to fund extensive European travel. He married a fellow Liverpool architectural student, Hilary Archer. After moving to London, he took up employment with the GWR in their architects’ office; he also lectured at a local polytechnic, and moonlighted with his wife at home on mainly residential commissions – rather different projects from the hotels and stations which GWR commissioned from him. He exhibited frequently at the Royal Academy of Arts, showing superb measured drawings of historic buildings. In the Second World War he enlisted with the Second Imperial Australian Force, serving in the Middle East, then transferred to the Royal Australian Engineers where he became a Captain. In 1943 he was sent to London to help GWR repair bomb damage. Lewis became Chief Architect of GWR in 1945 (following the retirement of the noted Percy Emerson Culverhouse), and the first Chair of Architecture at Melbourne University in 1947. He also became the consulting architect for the major buildings of the Australian National University in Canberra, producing an imaginative site plan and designing University House, which was awarded the Sulman medal in 1954. He also designed the Risdon Prison Complex in 1960. He retired in 1971 to paint watercolours and write his memoirs. Condition: generally very good; a few handling marks and two holes from filing. Handsomely framed. If you are interested, please email info@manningfineart.co.uk or call us on 07929 749056. Click here to view the other station designs in the set. -
Out of stock
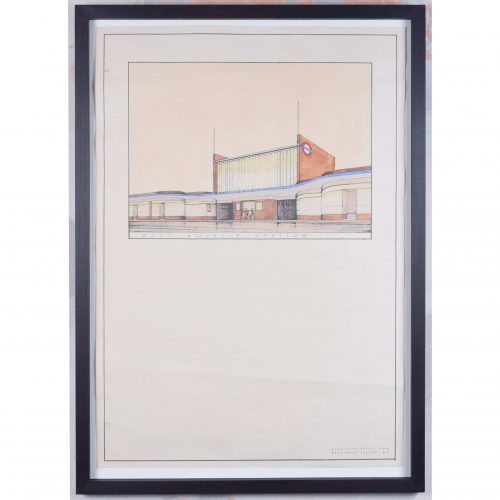
Brian Bannatyne Lewis (1906 - 1991)
West Ruislip Station (1938)
Pen, ink and watercolour 70 x 50 cm A 1938 design for the new West Ruislip tube station, commissioned by the Great Western Railway (GWR) for its proposed western extension to the Central Line. The design's Art Deco lettering befits London Transport's aesthetic in the 1930s. Lewis brings his designs to life by including smartly-dressed characters entering and leaving the stations. The Central line opened in 1900, between Shepherd's Bush and Bank; it extended westwards to Ealing Broadway in 1920. Two years after the formation of London Transport in 1933, an extensive New Works Programme began, proposing a westwards extension of the line to Denham. Brian Lewis created designs for nine stations in early 1938, but the Second World War broke out before they could be built. By the time the extension had been built, Lewis was no longer chief architect of the GWR - the stations were modified and completed by Frederick Francis Charles Curtis instead. The extension to Greenford opened in 1947 and finally reached West Ruislip in 1948. Denham never actually became part of the tube line, owing to the establishment of the green belt. Brian Lewis was born in Tasmania, attended school in Melbourne, and subsequently obtained a Diploma in Architecture in 1928 from the University of Melbourne. He then moved to the UK to study at the Liverpool School of Architecture, winning scholarships in each of his three years of study to fund extensive European travel. He married a fellow Liverpool architectural student, Hilary Archer. After moving to London, he took up employment with the GWR in their architects’ office; he also lectured at a local polytechnic, and moonlighted with his wife at home on mainly residential commissions – rather different projects from the hotels and stations which GWR commissioned from him. He exhibited frequently at the Royal Academy of Arts, showing superb measured drawings of historic buildings. In the Second World War he enlisted with the Second Imperial Australian Force, serving in the Middle East, then transferred to the Royal Australian Engineers where he became a Captain. In 1943 he was sent to London to help GWR repair bomb damage. Lewis became Chief Architect of GWR in 1945 (following the retirement of the noted Percy Emerson Culverhouse), and the first Chair of Architecture at Melbourne University in 1947. He also became the consulting architect for the major buildings of the Australian National University in Canberra, producing an imaginative site plan and designing University House, which was awarded the Sulman medal in 1954. He also designed the Risdon Prison Complex in 1960. He retired in 1971 to paint watercolours and write his memoirs. Condition: generally very good; a few handling marks and two holes from filing. Handsomely framed. If you are interested, please email info@manningfineart.co.uk or call us on 07929 749056. Click here to view the other station designs in the set. -
Out of stock
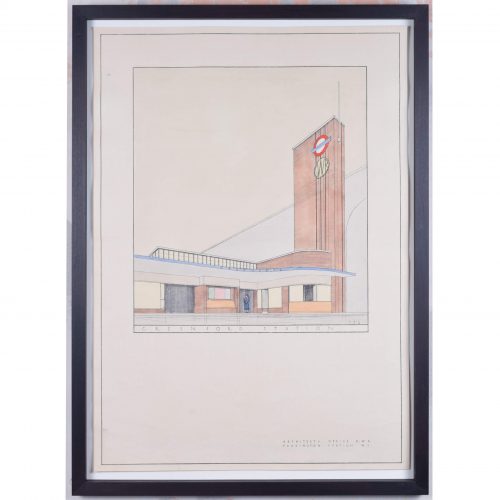
Brian Bannatyne Lewis (1906 - 1991)
Greenford Station (1938)
Pen, ink and watercolour 70 x 50 cm Initialled and dated 7 3 38. A 1938 design for the new Greenford tube station, commissioned by the Great Western Railway (GWR) for its proposed western extension to the Central Line. The design's Art Deco lettering befits London Transport's aesthetic in the 1930s. Lewis brings his designs to life by including smartly-dressed characters entering and leaving the stations. The Central line opened in 1900, between Shepherd's Bush and Bank; it extended westwards to Ealing Broadway in 1920. Two years after the formation of London Transport in 1933, an extensive New Works Programme began, proposing a westwards extension of the line to Denham. Brian Lewis created designs for nine stations in early 1938, but the Second World War broke out before they could be built. By the time the extension had been built, Lewis was no longer chief architect of the GWR - the stations were modified and completed by Frederick Francis Charles Curtis instead. The extension to Greenford opened in 1947 and finally reached West Ruislip in 1948. Denham never actually became part of the tube line, owing to the establishment of the green belt. Brian Lewis was born in Tasmania, attended school in Melbourne, and subsequently obtained a Diploma in Architecture in 1928 from the University of Melbourne. He then moved to the UK to study at the Liverpool School of Architecture, winning scholarships in each of his three years of study to fund extensive European travel. He married a fellow Liverpool architectural student, Hilary Archer. After moving to London, he took up employment with the GWR in their architects’ office; he also lectured at a local polytechnic, and moonlighted with his wife at home on mainly residential commissions – rather different projects from the hotels and stations which GWR commissioned from him. He exhibited frequently at the Royal Academy of Arts, showing superb measured drawings of historic buildings. In the Second World War he enlisted with the Second Imperial Australian Force, serving in the Middle East, then transferred to the Royal Australian Engineers where he became a Captain. In 1943 he was sent to London to help GWR repair bomb damage. Lewis became Chief Architect of GWR in 1945 (following the retirement of the noted Percy Emerson Culverhouse), and the first Chair of Architecture at Melbourne University in 1947. He also became the consulting architect for the major buildings of the Australian National University in Canberra, producing an imaginative site plan and designing University House, which was awarded the Sulman medal in 1954. He also designed the Risdon Prison Complex in 1960. He retired in 1971 to paint watercolours and write his memoirs. Condition: generally very good; a few handling marks and two holes from filing. Handsomely framed. If you are interested, please email info@manningfineart.co.uk or call us on 07929 749056. Click here to view the other station designs in the set. -
Out of stock
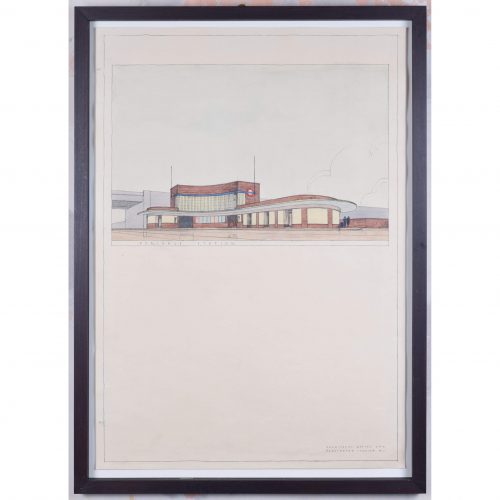
Brian Bannatyne Lewis (1906 - 1991)
Perivale Station (1938)
Pen, ink and watercolour 70 x 50 cm A 1938 design for the new Perivale tube station, commissioned by the Great Western Railway (GWR) for its proposed western extension to the Central Line. The design's Art Deco lettering befits London Transport's aesthetic in the 1930s. Lewis brings his designs to life by including smartly-dressed characters entering and leaving the stations. The Central line opened in 1900, between Shepherd's Bush and Bank; it extended westwards to Ealing Broadway in 1920. Two years after the formation of London Transport in 1933, an extensive New Works Programme began, proposing a westwards extension of the line to Denham. Brian Lewis created designs for nine stations in early 1938, but the Second World War broke out before they could be built. By the time the extension had been built, Lewis was no longer chief architect of the GWR - the stations were modified and completed by Frederick Francis Charles Curtis instead. The extension to Greenford opened in 1947 and finally reached West Ruislip in 1948. Denham never actually became part of the tube line, owing to the establishment of the green belt. Brian Lewis was born in Tasmania, attended school in Melbourne, and subsequently obtained a Diploma in Architecture in 1928 from the University of Melbourne. He then moved to the UK to study at the Liverpool School of Architecture, winning scholarships in each of his three years of study to fund extensive European travel. He married a fellow Liverpool architectural student, Hilary Archer. After moving to London, he took up employment with the GWR in their architects’ office; he also lectured at a local polytechnic, and moonlighted with his wife at home on mainly residential commissions – rather different projects from the hotels and stations which GWR commissioned from him. He exhibited frequently at the Royal Academy of Arts, showing superb measured drawings of historic buildings. In the Second World War he enlisted with the Second Imperial Australian Force, serving in the Middle East, then transferred to the Royal Australian Engineers where he became a Captain. In 1943 he was sent to London to help GWR repair bomb damage. Lewis became Chief Architect of GWR in 1945 (following the retirement of the noted Percy Emerson Culverhouse), and the first Chair of Architecture at Melbourne University in 1947. He also became the consulting architect for the major buildings of the Australian National University in Canberra, producing an imaginative site plan and designing University House, which was awarded the Sulman medal in 1954. He also designed the Risdon Prison Complex in 1960. He retired in 1971 to paint watercolours and write his memoirs. Condition: generally very good; a few handling marks and two holes from filing. Handsomely framed. If you are interested, please email info@manningfineart.co.uk or call us on 07929 749056. Click here to view the other station designs in the set. -
Out of stock
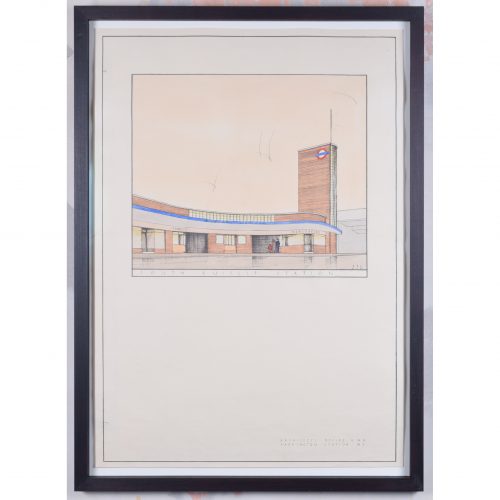
Brian Bannatyne Lewis (1906 - 1991)
South Ruislip Station (1938)
Pen, ink and watercolour 70 x 50 cm Initialled and dated 8 3 38. A 1938 design for the new South Ruislip tube station, commissioned by the Great Western Railway (GWR) for its proposed western extension to the Central Line. The design's Art Deco lettering befits London Transport's aesthetic in the 1930s. Lewis brings his designs to life by including smartly-dressed characters entering and leaving the stations. The Central line opened in 1900, between Shepherd's Bush and Bank; it extended westwards to Ealing Broadway in 1920. Two years after the formation of London Transport in 1933, an extensive New Works Programme began, proposing a westwards extension of the line to Denham. Brian Lewis created designs for nine stations in early 1938, but the Second World War broke out before they could be built. By the time the extension had been built, Lewis was no longer chief architect of the GWR - the stations were modified and completed by Frederick Francis Charles Curtis instead. The extension to Greenford opened in 1947 and finally reached West Ruislip in 1948. Denham never actually became part of the tube line, owing to the establishment of the green belt. Brian Lewis was born in Tasmania, attended school in Melbourne, and subsequently obtained a Diploma in Architecture in 1928 from the University of Melbourne. He then moved to the UK to study at the Liverpool School of Architecture, winning scholarships in each of his three years of study to fund extensive European travel. He married a fellow Liverpool architectural student, Hilary Archer. After moving to London, he took up employment with the GWR in their architects’ office; he also lectured at a local polytechnic, and moonlighted with his wife at home on mainly residential commissions – rather different projects from the hotels and stations which GWR commissioned from him. He exhibited frequently at the Royal Academy of Arts, showing superb measured drawings of historic buildings. In the Second World War he enlisted with the Second Imperial Australian Force, serving in the Middle East, then transferred to the Royal Australian Engineers where he became a Captain. In 1943 he was sent to London to help GWR repair bomb damage. Lewis became Chief Architect of GWR in 1945 (following the retirement of the noted Percy Emerson Culverhouse), and the first Chair of Architecture at Melbourne University in 1947. He also became the consulting architect for the major buildings of the Australian National University in Canberra, producing an imaginative site plan and designing University House, which was awarded the Sulman medal in 1954. He also designed the Risdon Prison Complex in 1960. He retired in 1971 to paint watercolours and write his memoirs. Condition: generally very good; a few handling marks and two holes from filing. Handsomely framed. If you are interested, please email info@manningfineart.co.uk or call us on 07929 749056. Click here to view the other station designs in the set. -
Out of stock
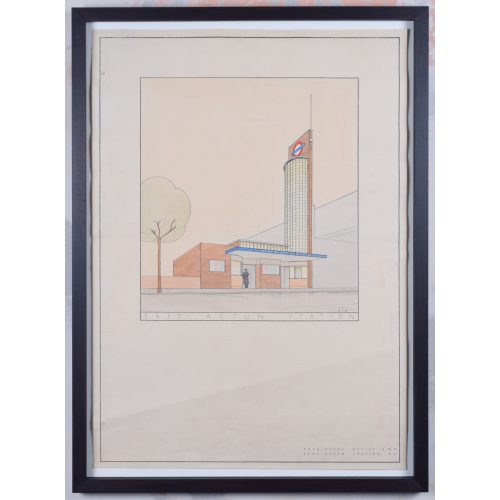
Brian Bannatyne Lewis (1906 - 1991)
East Acton Station (1938)
Pen, ink and watercolour 70 x 50 cm Initialled and dated 28 2 38. A 1938 design for the new East Acton tube station, commissioned by the Great Western Railway (GWR) for its proposed western extension to the Central Line. The design's Art Deco lettering befits London Transport's aesthetic in the 1930s. Lewis brings his designs to life by including smartly-dressed characters entering and leaving the stations. The Central line opened in 1900, between Shepherd's Bush and Bank; it extended westwards to Ealing Broadway in 1920. Two years after the formation of London Transport in 1933, an extensive New Works Programme began, proposing a westwards extension of the line to Denham. Brian Lewis created designs for nine stations in early 1938, but the Second World War broke out before they could be built. By the time the extension had been built, Lewis was no longer chief architect of the GWR - the stations were modified and completed by Frederick Francis Charles Curtis instead. The extension to Greenford opened in 1947 and finally reached West Ruislip in 1948. Denham never actually became part of the tube line, owing to the establishment of the green belt. Brian Lewis was born in Tasmania, attended school in Melbourne, and subsequently obtained a Diploma in Architecture in 1928 from the University of Melbourne. He then moved to the UK to study at the Liverpool School of Architecture, winning scholarships in each of his three years of study to fund extensive European travel. He married a fellow Liverpool architectural student, Hilary Archer. After moving to London, he took up employment with the GWR in their architects’ office; he also lectured at a local polytechnic, and moonlighted with his wife at home on mainly residential commissions – rather different projects from the hotels and stations which GWR commissioned from him. He exhibited frequently at the Royal Academy of Arts, showing superb measured drawings of historic buildings. In the Second World War he enlisted with the Second Imperial Australian Force, serving in the Middle East, then transferred to the Royal Australian Engineers where he became a Captain. In 1943 he was sent to London to help GWR repair bomb damage. Lewis became Chief Architect of GWR in 1945 (following the retirement of the noted Percy Emerson Culverhouse), and the first Chair of Architecture at Melbourne University in 1947. He also became the consulting architect for the major buildings of the Australian National University in Canberra, producing an imaginative site plan and designing University House, which was awarded the Sulman medal in 1954. He also designed the Risdon Prison Complex in 1960. He retired in 1971 to paint watercolours and write his memoirs. Condition: generally very good; a few handling marks and two holes from filing. Handsomely framed. If you are interested, please email info@manningfineart.co.uk or call us on 07929 749056. Click here to view the other station designs in the set. -
Out of stock
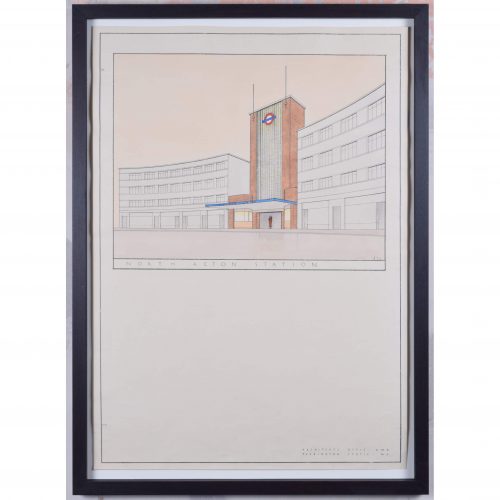
Brian Bannatyne Lewis (1906 - 1991)
North Acton Station (1938)
Pen, ink and watercolour 70 x 50 cm Initialled and dated 26 2 38. A 1938 design for the new North Acton tube station, commissioned by the Great Western Railway (GWR) for its proposed western extension to the Central Line. The design's Art Deco lettering befits London Transport's aesthetic in the 1930s. Lewis brings his designs to life by including smartly-dressed characters entering and leaving the stations. The Central line opened in 1900, between Shepherd's Bush and Bank; it extended westwards to Ealing Broadway in 1920. Two years after the formation of London Transport in 1933, an extensive New Works Programme began, proposing a westwards extension of the line to Denham. Brian Lewis created designs for nine stations in early 1938, but the Second World War broke out before they could be built. By the time the extension had been built, Lewis was no longer chief architect of the GWR - the stations were modified and completed by Frederick Francis Charles Curtis instead. The extension to Greenford opened in 1947 and finally reached West Ruislip in 1948. Denham never actually became part of the tube line, owing to the establishment of the green belt. Brian Lewis was born in Tasmania, attended school in Melbourne, and subsequently obtained a Diploma in Architecture in 1928 from the University of Melbourne. He then moved to the UK to study at the Liverpool School of Architecture, winning scholarships in each of his three years of study to fund extensive European travel. He married a fellow Liverpool architectural student, Hilary Archer. After moving to London, he took up employment with the GWR in their architects’ office; he also lectured at a local polytechnic, and moonlighted with his wife at home on mainly residential commissions – rather different projects from the hotels and stations which GWR commissioned from him. He exhibited frequently at the Royal Academy of Arts, showing superb measured drawings of historic buildings. In the Second World War he enlisted with the Second Imperial Australian Force, serving in the Middle East, then transferred to the Royal Australian Engineers where he became a Captain. In 1943 he was sent to London to help GWR repair bomb damage. Lewis became Chief Architect of GWR in 1945 (following the retirement of the noted Percy Emerson Culverhouse), and the first Chair of Architecture at Melbourne University in 1947. He also became the consulting architect for the major buildings of the Australian National University in Canberra, producing an imaginative site plan and designing University House, which was awarded the Sulman medal in 1954. He also designed the Risdon Prison Complex in 1960. He retired in 1971 to paint watercolours and write his memoirs. Condition: generally very good; a few handling marks and two holes from filing. Handsomely framed. If you are interested, please email info@manningfineart.co.uk or call us on 07929 749056. Click here to view the other station designs in the set. -
Out of stock
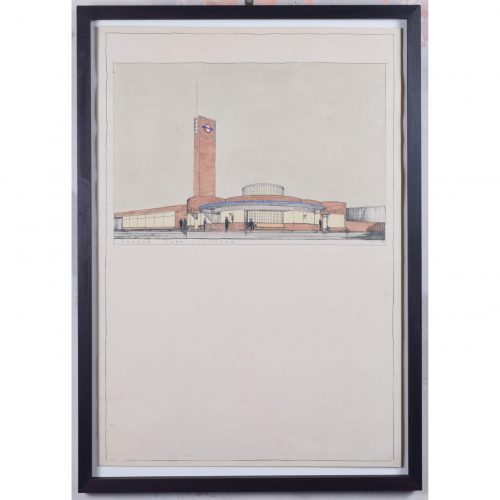
Brian Bannatyne Lewis (1906 - 1991)
Hanger Lane Station (1938)
Pen, ink and watercolour 70 x 50 cm Inscribed 'BB Lewis' lower right. A 1938 design for the new Hanger Lane tube station, commissioned by the Great Western Railway (GWR) for its proposed western extension to the Central Line. The design's Art Deco lettering befits London Transport's aesthetic in the 1930s. Lewis brings his designs to life by including smartly-dressed characters entering and leaving the stations. The Central line opened in 1900, between Shepherd's Bush and Bank; it extended westwards to Ealing Broadway in 1920. Two years after the formation of London Transport in 1933, an extensive New Works Programme began, proposing a westwards extension of the line to Denham. Brian Lewis created designs for nine stations in early 1938, but the Second World War broke out before they could be built. By the time the extension had been built, Lewis was no longer chief architect of the GWR - the stations were modified and completed by Frederick Francis Charles Curtis instead. The extension to Greenford opened in 1947 and finally reached West Ruislip in 1948. Denham never actually became part of the tube line, owing to the establishment of the green belt. Brian Lewis was born in Tasmania, attended school in Melbourne, and subsequently obtained a Diploma in Architecture in 1928 from the University of Melbourne. He then moved to the UK to study at the Liverpool School of Architecture, winning scholarships in each of his three years of study to fund extensive European travel. He married a fellow Liverpool architectural student, Hilary Archer. After moving to London, he took up employment with the GWR in their architects’ office; he also lectured at a local polytechnic, and moonlighted with his wife at home on mainly residential commissions – rather different projects from the hotels and stations which GWR commissioned from him. He exhibited frequently at the Royal Academy of Arts, showing superb measured drawings of historic buildings. In the Second World War he enlisted with the Second Imperial Australian Force, serving in the Middle East, then transferred to the Royal Australian Engineers where he became a Captain. In 1943 he was sent to London to help GWR repair bomb damage. Lewis became Chief Architect of GWR in 1945 (following the retirement of the noted Percy Emerson Culverhouse), and the first Chair of Architecture at Melbourne University in 1947. He also became the consulting architect for the major buildings of the Australian National University in Canberra, producing an imaginative site plan and designing University House, which was awarded the Sulman medal in 1954. He also designed the Risdon Prison Complex in 1960. He retired in 1971 to paint watercolours and write his memoirs. Condition: generally very good; a few handling marks and two holes from filing. Handsomely framed. If you are interested, please email info@manningfineart.co.uk or call us on 07929 749056. Click here to view the other station designs in the set. -
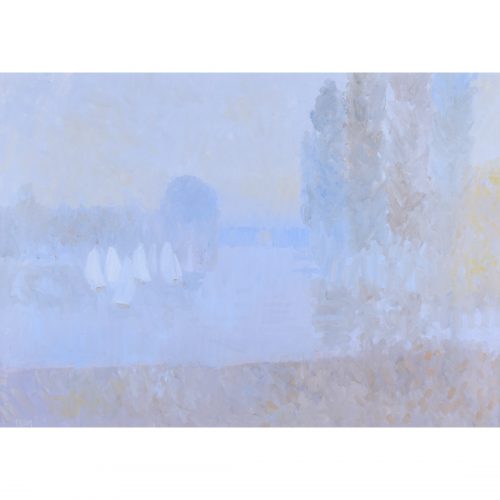
Bernard Myers (1925 - 2007)
Chiswick Reach
Oil on paper 50 x 72 cm Myers' impressionist view of Chiswick Reach (likely painted from his studio, which overlooked the Thames) depicts a hazy morning mist making its way down the river. The artist's sparse and muted palette renders the sky barely discernible from the water; chevron brushstrokes make up trees which cast their shadows over the Thames. A flotilla of boats, ghost-like with their white sails, appear from the blue mist. Bernard Myers was a painter and printmaker who trained at St Martin’s School of Art, the Camberwell School of Arts and Crafts, and the Royal College of Art in the 1940s and 1950s. This painting won the David Murray Landscape Scholarship and was painted while Myers was a student at the RCA. He went on to teach there before moving into a studio in Hammersmith. He lived and painted at 5 Durham Wharf, just off Chiswick Mall and with a view of the Thames, from the 1980s until his death in 2007. Provenance: New Grafton Gallery. Condition: excellent. If you are interested, please email info@manningfineart.co.uk or call us on 07929 749056. Click here for other views of London. -
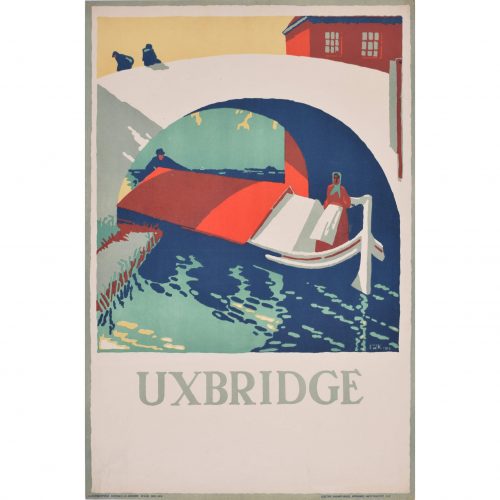
Edward McKnight Kauffer (1890 - 1954)
Uxbridge (1919)
Original vintage poster 76 x 51 cm Designed in 1919 and printed by the Dangerfield Printing Co Ltd on the 12th April 1920. 224/1000. A fantastic 1919 poster illustrating the pleasures of Uxbridge. Another version of this poster, bearing the legend 'Uxbridge by Tram', was released the same year to advertise London United Tramways. A copy of the poster is held by the Victoria and Albert Museum. Edward McKnight Kauffer was an American artist and graphic designer who lived for much of his life in the United Kingdom. He is mainly known for his work in poster design, but was also active as a painter, book illustrator and theatre designer. He studied art at the California School of Design from 1910 to 1912 and then at the Académie Moderne in Paris until 1914 (via a six month stint at the Art Institute of Chicago). He moved to London upon the start of the First World War and produced 140 poster for London Underground and London Transport. He created posters for Shell Oil, the Great Western Railway and other commercial clients, and also illustrated books and book covers. Later he also became interested in textiles, interior design, and theatrical design. He returned to New York City in 1940 and began designing posters for American Airlines (his primary client until his death) in 1947 .In 1952 he designed the book jacket for Ralph Ellison's novel Invisible Man - arguably Kauffer's most famous work. Condition: generally very good; a few short neatly repaired edge tears. Amusing article loosely pasted to reverse. If you are interested, please email info@manningfineart.co.uk or call us on 07929 749056. Click here for other original vintage London Transport posters. -
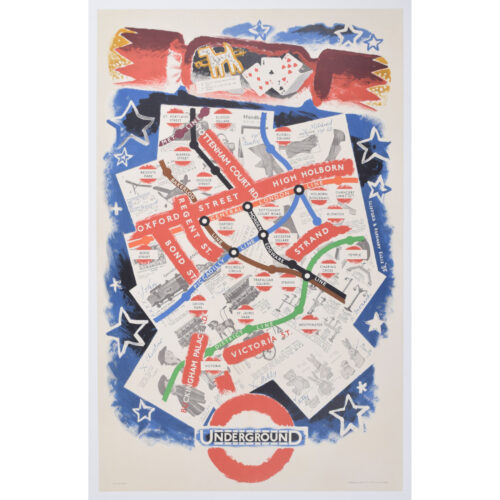
Clifford and Rosemary Ellis
London Underground Map (1935)
Original vintage poster 103 x 64 cm Signed in the plate 'Clifford & Rosemary Ellis '35". Printed by Waterlow & Sons Ltd for London Transport. Provenance: the artists' studio. This marvellous original vintage poster was designed for London Transport and encourages shoppers to use the Tube to do their Christmas shopping. The map of London's streets of shops, including Oxford Street, Regent Street, and Bond Street, are set on the background of a Christmas shopping list and various items to be purchased. The cross-section of a Christmas cracker at the top of the poster includes the joke: 'Why is a railway timetable like life?' - 'Because it is full of ups and downs. London Transport was the forerunner of London Underground. During the 1930s London Transport commissioned over forty posters a year from well-known artists such as Laura Knight, CRW Nevinson, Edward Wadsworth, Eric Ravilious, Paul Nash, Graham Sutherland, and Edward McKnight Kauffer – a bold policy that did much to popularise avant-garde artistic styles that stemmed from Cubism, Futurism and Abstraction. Condition: very good; backed to linen. If you are interested, please email info@manningfineart.co.uk or call us on 07929 749056. Click here for other original vintage London Transport posters. -
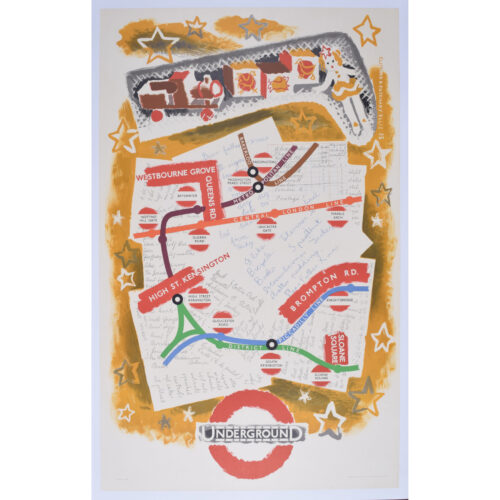
Clifford and Rosemary Ellis
London Underground Map (1935)
Original vintage poster 103 x 64 cm Signed in the plate 'Clifford & Rosemary Ellis '35". Printed by Waterlow & Sons Ltd for London Transport. Provenance: the artists' studio. This marvellous original vintage poster was designed for London Transport and encourages shoppers to use the Tube to do their Christmas shopping. The map of London's streets of shops, including High Street Kensington, Westbourne Grove, and the Brompton Road, are set on the background of Christmas wishlists and shopping lists. The cross-section of a Christmas stocking at the top of the poster includes a doll and a toy train amongst other stocking fillers. London Transport was the forerunner of London Underground. During the 1930s London Transport commissioned over forty posters a year from well-known artists such as Laura Knight, CRW Nevinson, Edward Wadsworth, Eric Ravilious, Paul Nash, Graham Sutherland, and Edward McKnight Kauffer – a bold policy that did much to popularise avant-garde artistic styles that stemmed from Cubism, Futurism and Abstraction. Condition: very good; backed to linen. If you are interested, please email info@manningfineart.co.uk or call us on 07929 749056. Click here for other original vintage London Transport posters. -
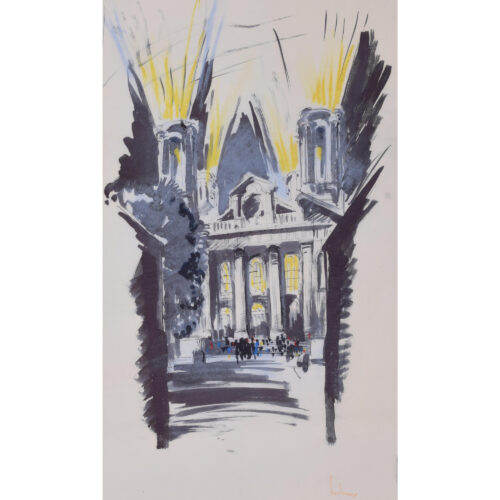
Louis Osman FRIBA (1914 - 1996)
Proposal for St John's Smith Square (1953)
Watercolour 62 x 37 cm Signed in red crayon lower right. Louis Osman's proposal for the post-war, post-bombing redevelopment of St John's church on Smith Square. Osman had envisioned an interior with a ceiling painted by Picasso; sadly, this project was never executed. The church was bombed in 1941 and gutted by fire; subsequently, the church was a ruin open to the sky for over 20 years. It was saved by Lady Parker of Waddington, who formed the Friends of St John's in 1962 to raise money and restore the church to its former glory - a reconstruction in the style of the church's original architect, Thomas Archer. Osman was as much an artist as an architect. This is likely a portfolio piece from his time studying at the Bartlett School of Architecture, and is as such a piece of architectural history as well as a beautiful Osman design. Osman was awarded a First Class degree and the Donaldson Medal of the RIBA (for the best result in his year group) by the Bartlett, and then went on to the Slade School of Art. He subsequently trained with Sir Albert Richardson - we also have several Richardson works in our collection. After the war, Osman busied himself as an architect. His work included contributions to Westminster Abbey, and Lincoln, Exeter, Ely, and Lichfield Cathedrals, Staunton Harold Church in Ashby de la Zouch for the National Trust, and of course his folly: the Grade I listed Elizabethan manor house, Canons Ashby in Northamptonshire, now a National Trust property. At Canons Ashby he established a workshop and had a team of silversmiths and goldsmiths working for him. In 1976 he made the gold enamelled coffin that holds the copy of the Magna Carta on view in the United States Capitol, Washington, DC. Condition: generally very good. If you’d like to know more, please email info@manningfineart.co.uk or call us on 07929 749056. -
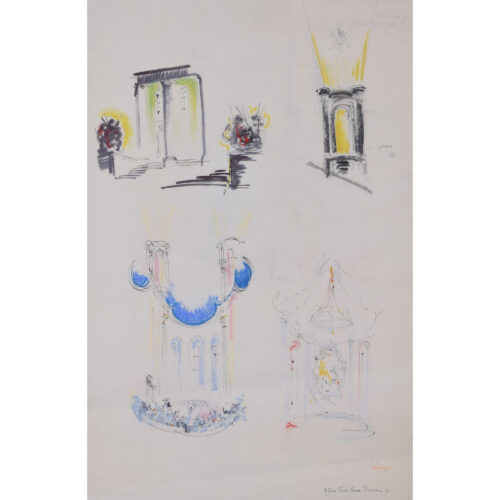
Louis Osman FRIBA (1914 - 1996)
Proposal details for St John's Smith Square (1953)
Watercolour 74 x 46 cm Signed in red crayon lower right. Details from Louis Osman's proposal for the post-war, post-bombing redevelopment of St John's church on Smith Square. Osman had envisioned an interior with a ceiling painted by Picasso; sadly, this project was never executed. The church was bombed in 1941 and gutted by fire; subsequently, the church was a ruin open to the sky for over 20 years. It was saved by Lady Parker of Waddington, who formed the Friends of St John's in 1962 to raise money and restore the church to its former glory - a reconstruction in the style of the church's original architect, Thomas Archer. Osman was as much an artist as an architect. This is likely a portfolio piece from his time studying at the Bartlett School of Architecture, and is as such a piece of architectural history as well as a beautiful Osman design. Osman was awarded a First Class degree and the Donaldson Medal of the RIBA (for the best result in his year group) by the Bartlett, and then went on to the Slade School of Art. He subsequently trained with Sir Albert Richardson - we also have several Richardson works in our collection. After the war, Osman busied himself as an architect. His work included contributions to Westminster Abbey, and Lincoln, Exeter, Ely, and Lichfield Cathedrals, Staunton Harold Church in Ashby de la Zouch for the National Trust, and of course his folly: the Grade I listed Elizabethan manor house, Canons Ashby in Northamptonshire, now a National Trust property. At Canons Ashby he established a workshop and had a team of silversmiths and goldsmiths working for him. In 1976 he made the gold enamelled coffin that holds the copy of the Magna Carta on view in the United States Capitol, Washington, DC. Condition: generally very good. If you’d like to know more, please email info@manningfineart.co.uk or call us on 07929 749056. -
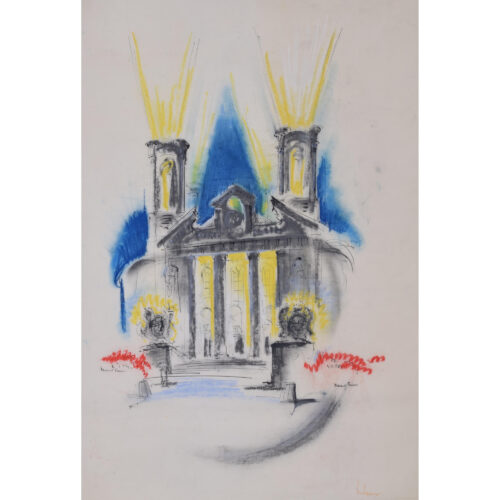
Louis Osman FRIBA (1914 - 1996)
Proposal for St John's Smith Square (1953)
Watercolour 70 x 52 cm Signed in red crayon lower right. Louis Osman's proposal for the post-war, post-bombing redevelopment of St John's church on Smith Square. Osman had envisioned an interior with a ceiling painted by Picasso; sadly, this project was never executed. The church was bombed in 1941 and gutted by fire; subsequently, the church was a ruin open to the sky for over 20 years. It was saved by Lady Parker of Waddington, who formed the Friends of St John's in 1962 to raise money and restore the church to its former glory - a reconstruction in the style of the church's original architect, Thomas Archer. Osman was as much an artist as an architect. This is likely a portfolio piece from his time studying at the Bartlett School of Architecture, and is as such a piece of architectural history as well as a beautiful Osman design. Osman was awarded a First Class degree and the Donaldson Medal of the RIBA (for the best result in his year group) by the Bartlett, and then went on to the Slade School of Art. He subsequently trained with Sir Albert Richardson - we also have several Richardson works in our collection. After the war, Osman busied himself as an architect. His work included contributions to Westminster Abbey, and Lincoln, Exeter, Ely, and Lichfield Cathedrals, Staunton Harold Church in Ashby de la Zouch for the National Trust, and of course his folly: the Grade I listed Elizabethan manor house, Canons Ashby in Northamptonshire, now a National Trust property. At Canons Ashby he established a workshop and had a team of silversmiths and goldsmiths working for him. In 1976 he made the gold enamelled coffin that holds the copy of the Magna Carta on view in the United States Capitol, Washington, DC. Condition: generally very good. If you’d like to know more, please email info@manningfineart.co.uk or call us on 07929 749056.

