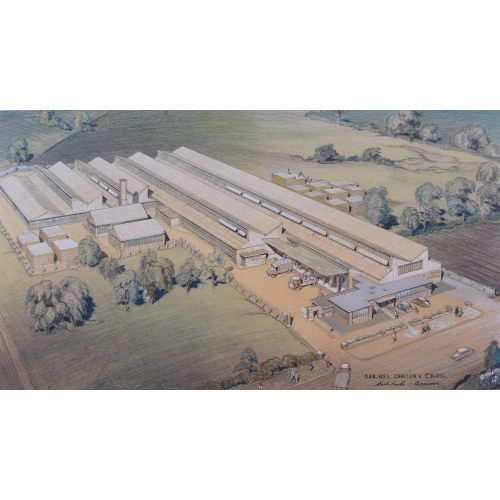-
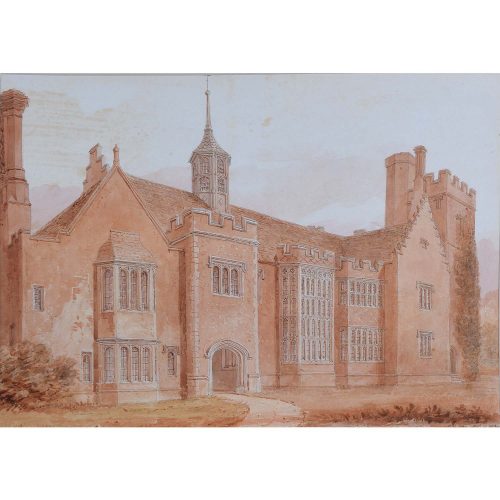
John Chessell Buckler (1793-1894)
Horham Hall Essex 1830
Watercolour 25 x 35.5 cm 44 x 57 cm including frame, UK shipping only J C Buckler was an esteemed architect, coming second to Charles Barry in the competition for the design of the new Houses of Parliament in 1836. However, his greatest passion was recording the details of historical buildings. 'With such subjects before me as cathedrals, abbeys and ancient parish churches...I never made any effort to increase the number of my employments as an architect.' Buckler 1852 Harmoniously working with his father and younger brother, Buckler drew and preserved the designs of ancient structures, many of which no longer survive today. Horham Hall is stands as a fortunate exception. If you are interested email info@manningfineart.co.uk or call us on 07929 749056. Condition: Good. -
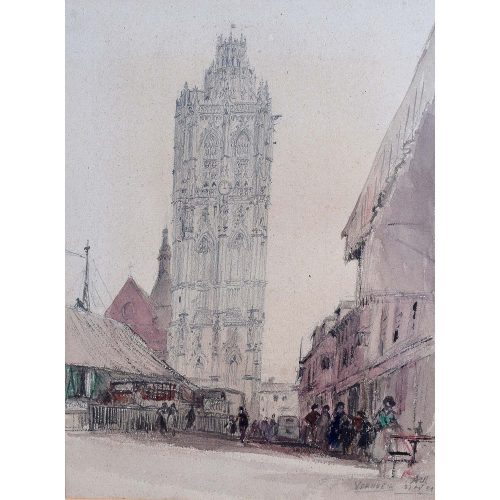
Prof Sir Albert Richardson Verneuil
1954 Watercolour 37.5x27.5cm Signed with initials and dated lower right 27/08/1954 Sir Albert Edward Richardson K.C.V.O., F.R.I.B.A, F.S.A., P.R.A. (1880-1964) was a traditionalist, renowned for his distaste of modern architecture. Rooted firmly in the classical period, he lived a Georgian life, refusing to have electricity in his Georgian house – until his wife finally insisted. Professor of Architecture at UCL’s Bartlett School of Architecture from 1929-1955, this was evacuated to Cambridge during the war and he became a fellow of St Catharine’s College. Amongst his other achievements, Richardson was President of the RA, editor of Architect’s Journal and founder of the Georgian Group. If you are interested email info@manningfineart.co.uk or call us on 07929 749056. Condition: Good. -
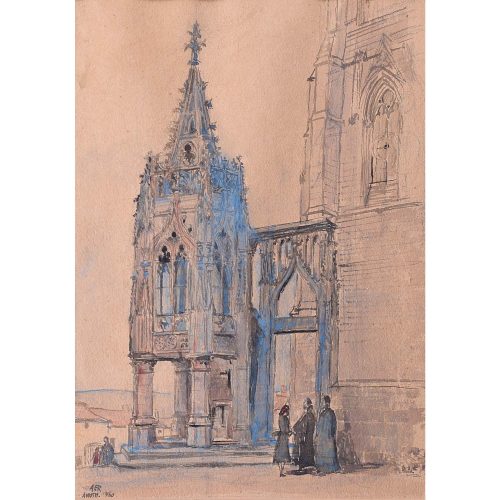
Prof Sir Albert Richardson PRA Avioth La Recevresse
1960 Watercolour 29.5x20cm Signed with initials and dated lower left Avioth is in the Meuse region of France, on the Belgian border. The city was founded in the twelfth century, when a villager miraculously found a wooden statue of the Virgin Mary in a thorn bush. A chapel built on the site soon became a place of pilgrimage and the church on the site - dedicated to Notre Dame - was created a Basilica by Pope John Paul II in 1983. Beside the Basilica stands the Recevresse, a piece of stone lacework. Its original function is unknown; it was more recently a place where pilgrims' offerings were received. It was registered as a historical monument in 1840 by the French authorities. Sir Albert Edward Richardson K.C.V.O., F.R.I.B.A, F.S.A., P.R.A. (1880-1964) was a traditionalist, renowned for his distaste of modern architecture. Rooted firmly in the classical period, he lived a Georgian life, refusing to have electricity in his Georgian house – until his wife finally insisted. Professor of Architecture at UCL’s Bartlett School of Architecture from 1929-1955, this was evacuated to Cambridge during the war and he became a fellow of St Catharine’s College. Amongst his other achievements, Richardson was President of the RA, editor of Architect’s Journal and founder of the Georgian Group. If you are interested email info@manningfineart.co.uk or call us on 07929 749056. Condition: Good. -
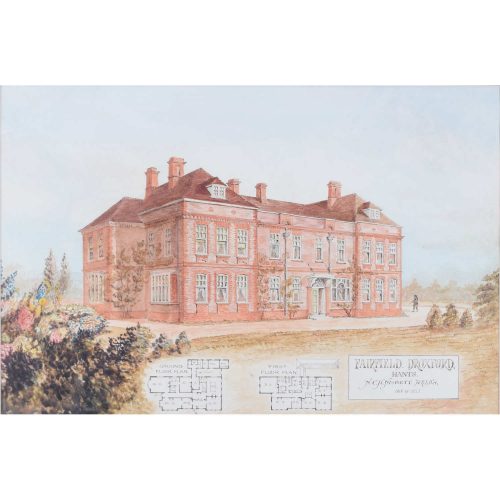
Norman Clayton Hadlow Nisbet ARIBA
Design for Fairfield House, Droxford, Hampshire (c. 1910)
Watercolour and pencil 33 x 51 cm Signed and extensively inscribed. Exhibited at the Royal Academy, 1910. A fine design for an Edwardian country house in England by Norman Nisbet ARIBA, an architect who at the time was practising at 45 Jewry Street, Winchester. The house still stands today, although it is subject to proposals for extension and conversion to a hotel. Condition: very good. -
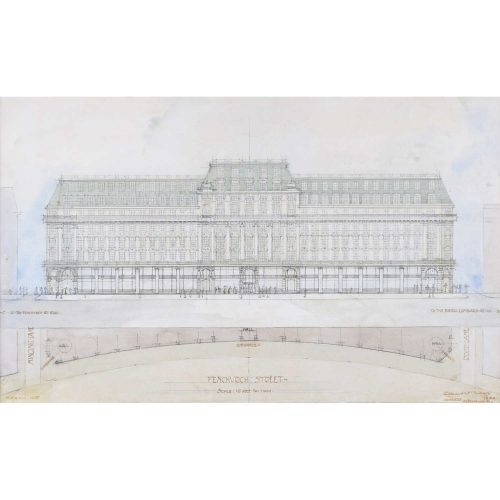
Albert Walter Moore (1874 – 1965)
Design for 30 Fenchurch Street (1915)
Pencil and watercolour on paper 38.1 x 62 cm Signed and inscribed ‘Albert W Moore FRIBA Architect, 112 Fenchurch St, March 1915’. Provenance: Sotheby’s lot 166, 25 June 1981. A design for a fine building on the Plantation House site (the site was cleared in 2005 for a new building, '30 Fenchurch Street'). The architectural drawing is rendered carefully in pencil, with blue, yellow, and brown washes adding colour and depth to the picture. Moore was articled to George Hubbard, and the two became partners in 1898. He studied at the West London School of Art and was a member of the Architectural Association. Condition: very good; some losses to frame. -
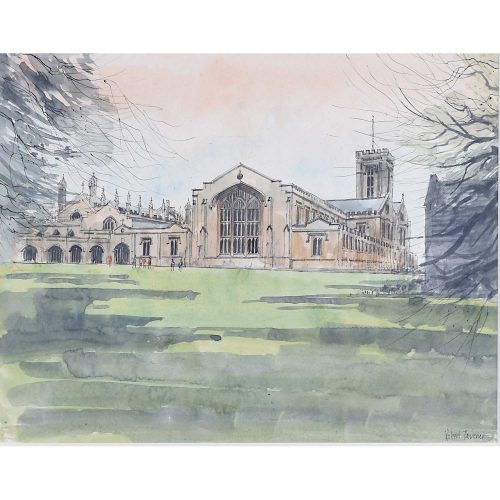
Robert Tavener (1920 - 2004)
Cheltenham College
Watercolour and pen 28 x 35 cm Signed lower right. What is particularly interesting about this picture is the contrast between the rugged watercolour wash of the lawn and the fine pen expression of the college's architecture. Tavener painted several views of the city of Cheltenham and its architectural landmarks; Cheltenham College is a public school just outside the city, and Tavener expertly elicits its mid-nineteenth century architectural style here. -
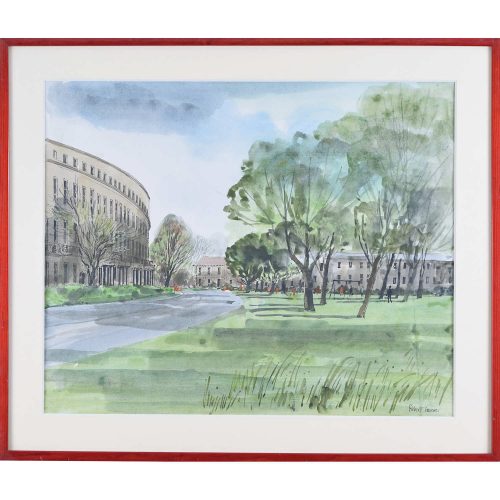
Robert Tavener (1920 - 2004)
Lansdown Parade, Cheltenham
Watercolour and pen 38 x 46 cm Signed lower right. The thin watercolour wash of the lawns and the fine ink pen expression of the college's architecture create a contrast between the natural and the man-made in this picture by Tavener. He painted several views of the city of Cheltenham and its architectural landmarks, including of Cheltenham College (this picture is available here). Condition: generally very good. -
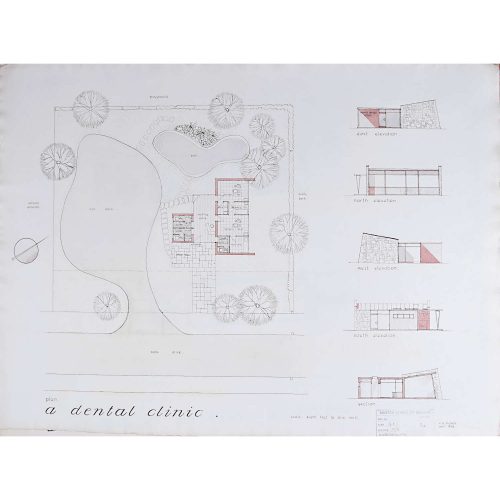
V A Hards (British, c. 1930-c. 2012) Design for Modernist dental surgery (1956)
Watercolour on wove 77 x 55 cm Signed and dated 1956. Hards was educated at Brixton School of Building and Woolwich Polytechnic between 1948 and 1956, during which period he produced some very competent work, including this rather fun modernist design for a dentist's surgery. Brixton School of Building was incorporated into the Polytechnic of the South Bank - now London South Bank University. Condition: some edge wear and isolated spots - see photographs. Stamped and marked with 'Brixton School of Building' stamp. Condition: some edge wear and isolated spots - see photographs. Stamped and marked with 'Brixton School of Building' stamp. If you’d like to know more, please email info@manningfineart.co.uk or call us on 07929 749056. -
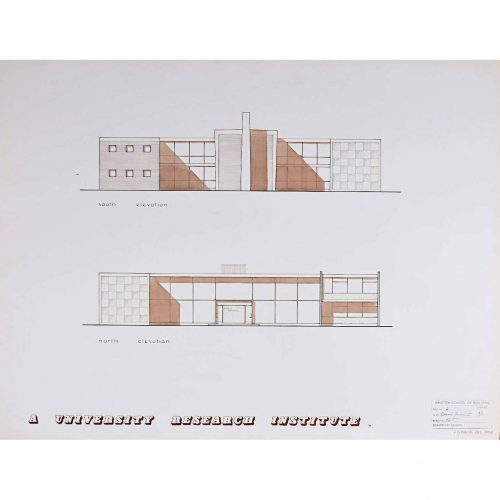
V A Hards (British, c. 1930-c. 2012) Design for Modernist Brutalist University Institute IV (1956)
Watercolour on wove 77 x 55 cm Signed and dated 1956. Hards was educated at Brixton School of Building and Woolwich Polytechnic between 1948 and 1956, during which period he produced some very competent work, including this design for a university's brutalist building. Brixton School of Building was incorporated into the Polytechnic of the South Bank - now London South Bank University. Condition: some edge wear and isolated spots - see photographs. Stamped and marked with 'Brixton School of Building' stamp. If you’d like to know more, please email info@manningfineart.co.uk or call us on 07929 749056. -
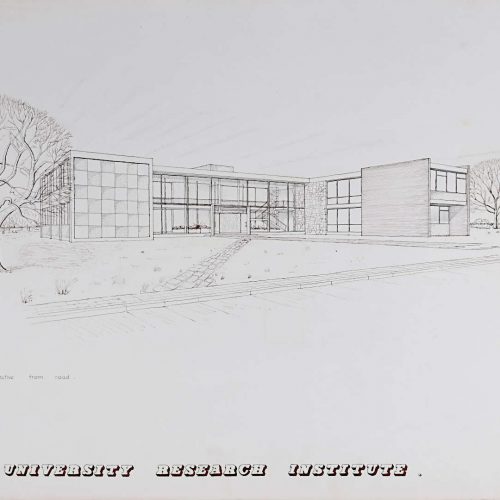
V A Hards (British, c. 1930-c. 2012) Exterior for a University Research Institute (1956)
Watercolour on wove 77 x 55 cm Signed and dated 1956. Hards was educated at Brixton School of Building and Woolwich Polytechnic between 1948 and 1956, during which period he produced some very competent work, including this design for a brutalist University Institute's exterior. Brixton School of Building was incorporated into the Polytechnic of the South Bank - now London South Bank University. Condition: some edge wear and isolated spots - see photographs. Stamped and marked with 'Brixton School of Building' stamp. If you’d like to know more, please email info@manningfineart.co.uk or call us on 07929 749056. -
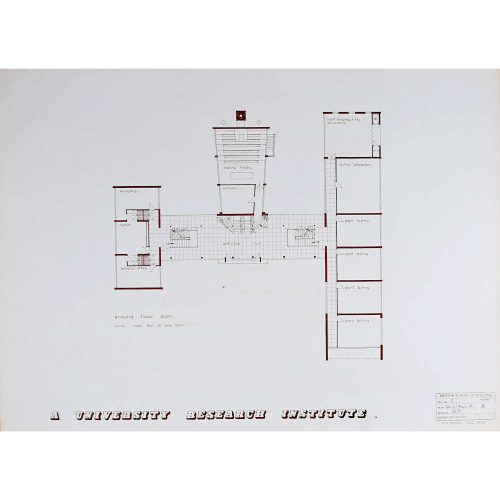
V A Hards (British, c. 1930-c. 2012) Design for Modernist Brutalist University Institute I (1956)
Watercolour on wove 77 x 55 cm Signed and dated 1956. Hards was educated at Brixton School of Building and Woolwich Polytechnic between 1948 and 1956, during which period he produced some very competent work, including this design for a university's brutalist building. Brixton School of Building was incorporated into the Polytechnic of the South Bank - now London South Bank University. Condition: some edge wear and isolated spots - see photographs. Stamped and marked with 'Brixton School of Building' stamp. If you’d like to know more, please email info@manningfineart.co.uk or call us on 07929 749056. -
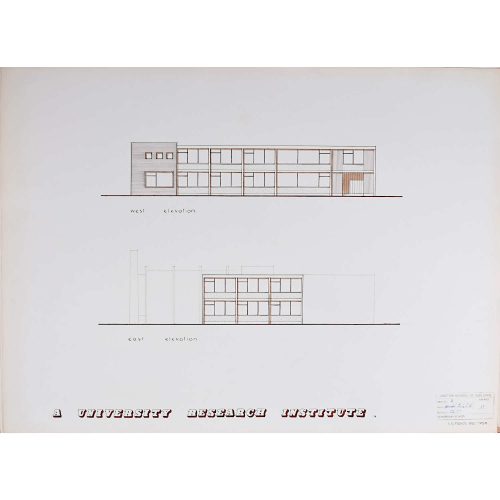
V A Hards (British, c. 1930-c. 2012) Design for Modernist Brutalist University Institute II (1956)
Watercolour on wove 77 x 55 cm Signed and dated 1956. Hards was educated at Brixton School of Building and Woolwich Polytechnic between 1948 and 1956, during which period he produced some very competent work, including this design for a university's brutalist building. Brixton School of Building was incorporated into the Polytechnic of the South Bank - now London South Bank University. Condition: some edge wear and isolated spots - see photographs. Stamped and marked with 'Brixton School of Building' stamp. If you’d like to know more, please email info@manningfineart.co.uk or call us on 07929 749056. -
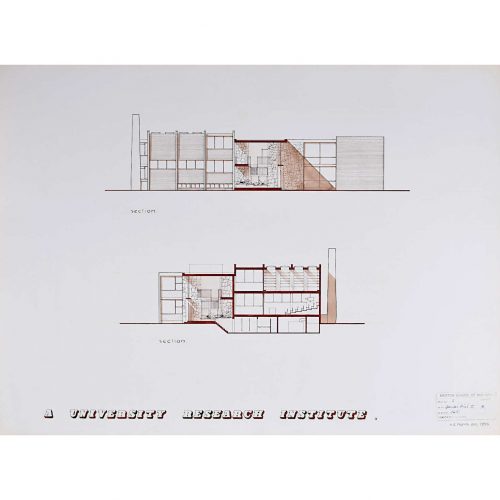
V A Hards (British, c. 1930-c. 2012) Design for Modernist Brutalist University Institute III (1956)
Watercolour on wove 77 x 55 cm Signed and dated 1956. Hards was educated at Brixton School of Building and Woolwich Polytechnic between 1948 and 1956, during which period he produced some very competent work, including this design for a university's brutalist building. Brixton School of Building was incorporated into the Polytechnic of the South Bank - now London South Bank University. Condition: some edge wear and isolated spots - see photographs. Stamped and marked with 'Brixton School of Building' stamp. If you’d like to know more, please email info@manningfineart.co.uk or call us on 07929 749056. -
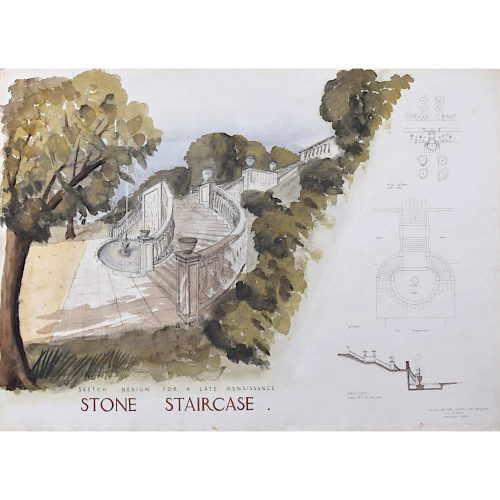
V A Hards (British, c. 1930-c. 2012) Design for a late Renaissance stone staircase (1956)
Watercolour on wove 77 x 55 cm Signed and dated 1956. Hards was educated at Brixton School of Building and Woolwich Polytechnic between 1948 and 1956, during which period he produced some very competent work, including this architectural design for a late Renaissance stone staircase. Brixton School of Building was incorporated into the Polytechnic of the South Bank - now London South Bank University. Condition: some edge wear and isolated spots - see photographs. Stamped and marked with 'Brixton School of Building' stamp. If you’d like to know more, please email info@manningfineart.co.uk or call us on 07929 749056. -
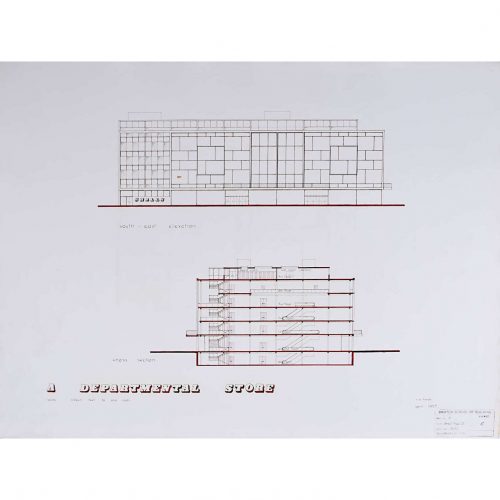
V A Hards (British, c. 1930-c. 2012) Design for a Departmental Store (1956)
Watercolour on wove 77 x 55 cm Signed and dated 1956. Hards was educated at Brixton School of Building and Woolwich Polytechnic between 1948 and 1956, during which period he produced some very competent work, including this architectural design for a modernist department store. Brixton School of Building was incorporated into the Polytechnic of the South Bank - now London South Bank University. Condition: some edge wear and isolated spots - see photographs. Stamped and marked with 'Brixton School of Building' stamp. If you’d like to know more, please email info@manningfineart.co.uk or call us on 07929 749056.

