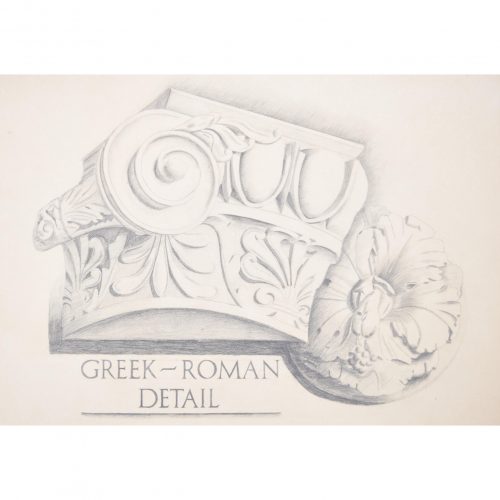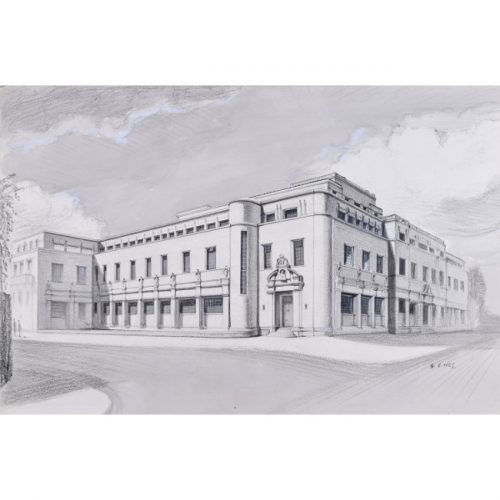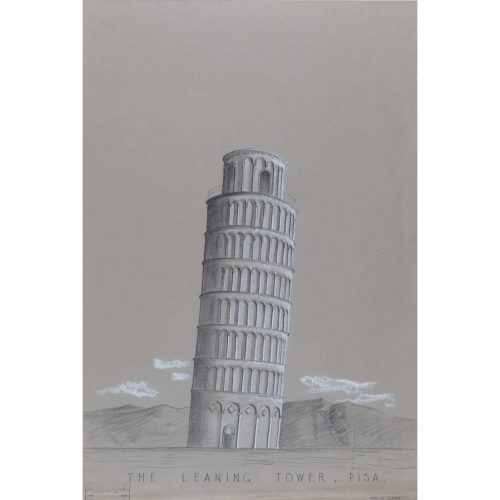-
Out of stock
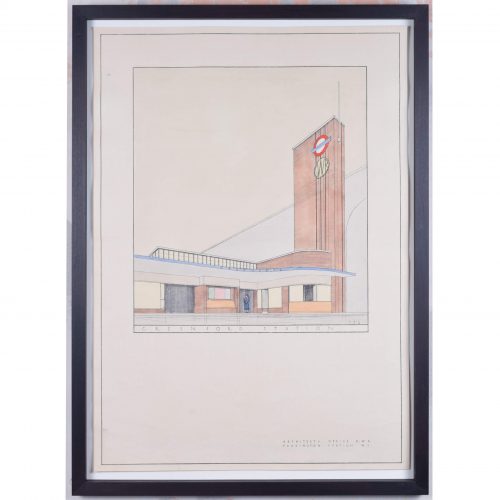
Brian Bannatyne Lewis (1906 - 1991)
Greenford Station (1938)
Pen, ink and watercolour 70 x 50 cm Initialled and dated 7 3 38. A 1938 design for the new Greenford tube station, commissioned by the Great Western Railway (GWR) for its proposed western extension to the Central Line. The design's Art Deco lettering befits London Transport's aesthetic in the 1930s. Lewis brings his designs to life by including smartly-dressed characters entering and leaving the stations. The Central line opened in 1900, between Shepherd's Bush and Bank; it extended westwards to Ealing Broadway in 1920. Two years after the formation of London Transport in 1933, an extensive New Works Programme began, proposing a westwards extension of the line to Denham. Brian Lewis created designs for nine stations in early 1938, but the Second World War broke out before they could be built. By the time the extension had been built, Lewis was no longer chief architect of the GWR - the stations were modified and completed by Frederick Francis Charles Curtis instead. The extension to Greenford opened in 1947 and finally reached West Ruislip in 1948. Denham never actually became part of the tube line, owing to the establishment of the green belt. Brian Lewis was born in Tasmania, attended school in Melbourne, and subsequently obtained a Diploma in Architecture in 1928 from the University of Melbourne. He then moved to the UK to study at the Liverpool School of Architecture, winning scholarships in each of his three years of study to fund extensive European travel. He married a fellow Liverpool architectural student, Hilary Archer. After moving to London, he took up employment with the GWR in their architects’ office; he also lectured at a local polytechnic, and moonlighted with his wife at home on mainly residential commissions – rather different projects from the hotels and stations which GWR commissioned from him. He exhibited frequently at the Royal Academy of Arts, showing superb measured drawings of historic buildings. In the Second World War he enlisted with the Second Imperial Australian Force, serving in the Middle East, then transferred to the Royal Australian Engineers where he became a Captain. In 1943 he was sent to London to help GWR repair bomb damage. Lewis became Chief Architect of GWR in 1945 (following the retirement of the noted Percy Emerson Culverhouse), and the first Chair of Architecture at Melbourne University in 1947. He also became the consulting architect for the major buildings of the Australian National University in Canberra, producing an imaginative site plan and designing University House, which was awarded the Sulman medal in 1954. He also designed the Risdon Prison Complex in 1960. He retired in 1971 to paint watercolours and write his memoirs. Condition: generally very good; a few handling marks and two holes from filing. Handsomely framed. If you are interested, please email info@manningfineart.co.uk or call us on 07929 749056. Click here to view the other station designs in the set. -
Out of stock
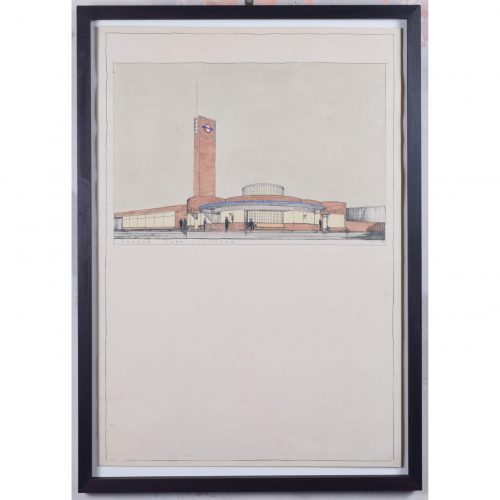
Brian Bannatyne Lewis (1906 - 1991)
Hanger Lane Station (1938)
Pen, ink and watercolour 70 x 50 cm Inscribed 'BB Lewis' lower right. A 1938 design for the new Hanger Lane tube station, commissioned by the Great Western Railway (GWR) for its proposed western extension to the Central Line. The design's Art Deco lettering befits London Transport's aesthetic in the 1930s. Lewis brings his designs to life by including smartly-dressed characters entering and leaving the stations. The Central line opened in 1900, between Shepherd's Bush and Bank; it extended westwards to Ealing Broadway in 1920. Two years after the formation of London Transport in 1933, an extensive New Works Programme began, proposing a westwards extension of the line to Denham. Brian Lewis created designs for nine stations in early 1938, but the Second World War broke out before they could be built. By the time the extension had been built, Lewis was no longer chief architect of the GWR - the stations were modified and completed by Frederick Francis Charles Curtis instead. The extension to Greenford opened in 1947 and finally reached West Ruislip in 1948. Denham never actually became part of the tube line, owing to the establishment of the green belt. Brian Lewis was born in Tasmania, attended school in Melbourne, and subsequently obtained a Diploma in Architecture in 1928 from the University of Melbourne. He then moved to the UK to study at the Liverpool School of Architecture, winning scholarships in each of his three years of study to fund extensive European travel. He married a fellow Liverpool architectural student, Hilary Archer. After moving to London, he took up employment with the GWR in their architects’ office; he also lectured at a local polytechnic, and moonlighted with his wife at home on mainly residential commissions – rather different projects from the hotels and stations which GWR commissioned from him. He exhibited frequently at the Royal Academy of Arts, showing superb measured drawings of historic buildings. In the Second World War he enlisted with the Second Imperial Australian Force, serving in the Middle East, then transferred to the Royal Australian Engineers where he became a Captain. In 1943 he was sent to London to help GWR repair bomb damage. Lewis became Chief Architect of GWR in 1945 (following the retirement of the noted Percy Emerson Culverhouse), and the first Chair of Architecture at Melbourne University in 1947. He also became the consulting architect for the major buildings of the Australian National University in Canberra, producing an imaginative site plan and designing University House, which was awarded the Sulman medal in 1954. He also designed the Risdon Prison Complex in 1960. He retired in 1971 to paint watercolours and write his memoirs. Condition: generally very good; a few handling marks and two holes from filing. Handsomely framed. If you are interested, please email info@manningfineart.co.uk or call us on 07929 749056. Click here to view the other station designs in the set. -
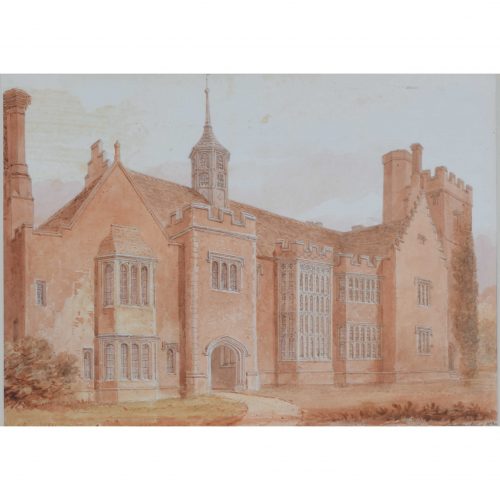
John Chessell Buckler (1793 - 1894)
Horham Hall, Essex (1830)
Watercolour 25 x 34 cm Signed and dated lower right; titled below. Horham Hall was built in Thaxted, Essex by Sir John Cutte in the early sixteenth century. The original hall was a timber-framed moated manor house built circa 1470, but it was largely demolished by Cutte, who built the present house between 1510 and 1515. Cutte was under-treasurer in the households of Henry VII and Henry VIII. The mansion was built in brick in two storeys in a quadrilateral layout with a gatehouse and incorporated some elements of the former building. The house was visited three times by Elizabeth I as the guest of Sir John Cutte. It is believed that the Tower was built for her to watch the local hunt. It was while staying at Horham in 1578 that the Queen received the envoy of the Duke of Alençon proposing marriage. John Chessell Buckler was a British architect, the eldest son of the architect John Buckler. His work included restorations of country houses and at the University of Oxford. Buckler received art lessons from the painter Francis Nicholson. He began working for his father's architectural practice in 1810, and ran it from 1830 onwards with his younger brother George. They worked in partnership until 1842. Buckler did a lot of work in Oxford, carrying out repairs and additions to St. Mary's Church, and Oriel, Brasenose, Magdalen, and Jesus Colleges. He also restored Oxburgh Hall, Norfolk, and Hengrave Hall, Suffolk, and designed Dunston Hall, Norfolk, and Butleigh Court in Somerset. In 1836 he came second, behind Charles Barry, in the competition to rebuild the Palace of Westminster following its destruction by fire. Buckler's writings included the text accompanying his father's engravings of Views of the Cathedral Churches of England and Wales (1822). In 1823 he published 'Observations on the Original Architecture of St. Mary Magdalen College, Oxford', in which he expressed his hostility towards changes in the quadrangle of Magdalen College. Some of his later writings, such as 'A History of the Architecture of the Abbey Church of St Alban' (1847), were written in collaboration with his own son, Charles Alban Buckler. He wrote a further polemical work, 'A Description And Defense Of The Restorations Of The Exterior Of Lincoln Cathedral' (1866), a scathing response to accusations that, in capacity as honorary architect to Lincoln Cathedral, he had overseen a damaging restoration involving the 'scraping' of the cathedral fabric. He died at the grand old age of 100 in 1894. Condition: good. Some spots to the sky, as visible in photograph. If you’d like to know more, please email info@manningfineart.co.uk or call us on 07929 749056. -
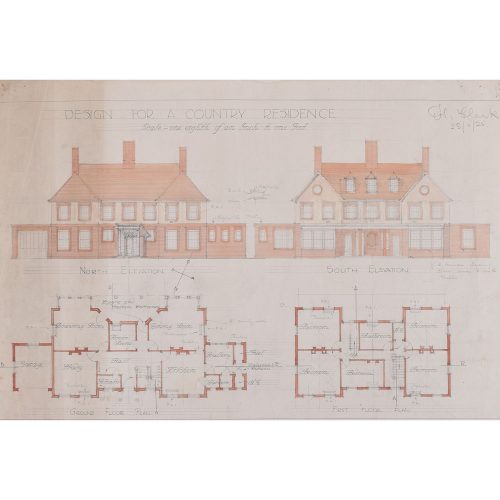
Hubert H. Clark
Design for a Country House (1947)
Watercolour and pencil 33x53cm If you are interested email info@manningfineart.co.uk or call us on 07929 749056. -
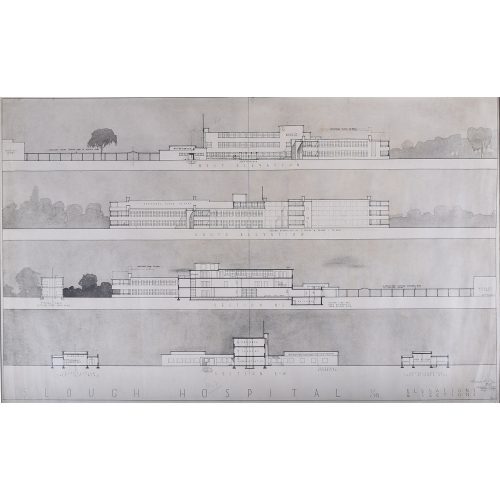
Hubert H. Clark
Design for Slough Hospital
Original print 33x53cm If you are interested email info@manningfineart.co.uk or call us on 07929 749056. -
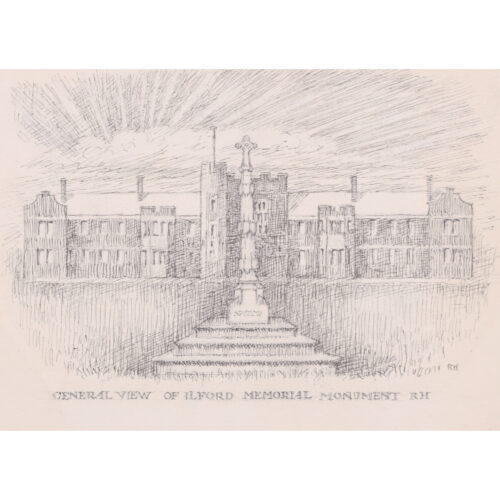
Reginald Hallward (1858 - 1948)
Ilford War Memorial design
Pencil on paper 15 x 10 cm Initialled lower right in pencil. Hallward's design is for Ilford's memorial for the fallen of the First World War. Ilford had raised £20,000 for a commemorative project and opted to build a garden and a monument (there had been discussions about opening a children's hospital, but it was decided that upkeep of the hospital over time could not be guaranteed; a wing at the local hospital, combined with the memorial and garden, was deemed to be the better option). This drawing is a proposed sketch; the final monument – whilst retaining the celtic cross – is simpler, but also incorporates a fine monument of a soldier presenting arms by the sculptor Newberry Abbott Trent (best known for the reliefs on 3 St James’s Square, London, depicting London street scenes; and those on the entrance doors to The Adelphi Building on The Strand, depicting) industrial scenes. Reginald Hallward was born on the Isle of Wight, and was a painter, poet, glassmaker and book designer. He is best known for his stained glass window designs and the tempera murals he painted in several churches. A great exponent of the English Arts and Crafts movement, he often used black paint for outlines, rather than leaded glass. A consumate craftsman, he insisted on painting, firing and leading with his own hands. Condition: very good. If you are interested, please email info@manningfineart.co.uk or call us on 07929 749056. Click here for other pictures by Reginald Hallward. -
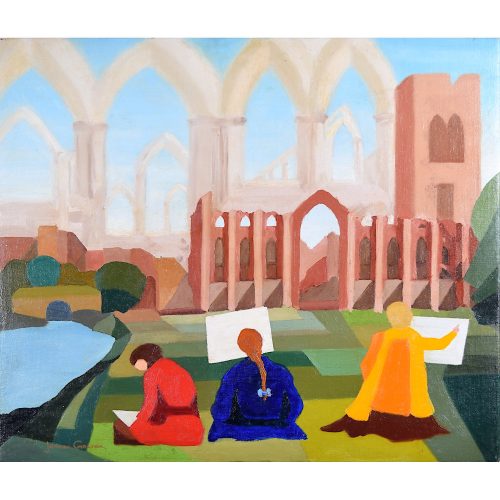
James Gowan (1923, Glasgow - 2015, London) Fountains Abbey (1973)
52x62cm Oil on Canvas Signed 'James Gowan' lower left Inscribed to reverse 'Fountains Abbey 1973 James Gowan No 199' For biographical details and other paintings by Gowan click here. The present work exhibits many of the characteristics obvious in his architectural works. There is a very strong architectural composition. The landscape and sky are approached in almost cubist fashion, reminiscent of the Toblerone-shaped roof of the Leicester Building, whilst the figures have a carefree feel to them. And here indeed are the gothic towers and flying butresses that we know inspired Gowan when designing the Leicester Engineering Building, being captured by the brightly-dressed members of an art class, splashes of primary colour in an already colourful landscape. If you are interested email info@manningfineart.co.uk or call us on 07929 749056. -
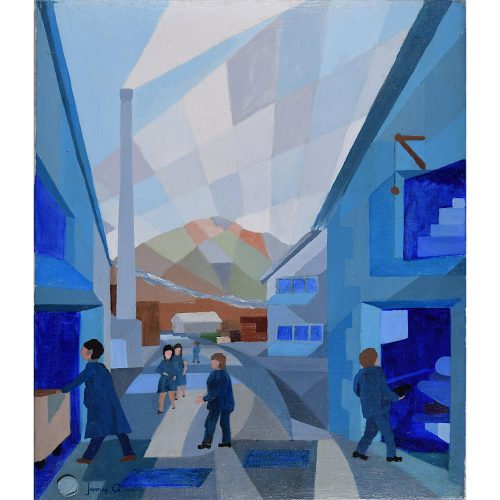
James Gowan (1923, Glasgow - 2015, London) The Blue Mill at Backbarrow
62x52cm Oil on Canvas For biographical details and other paintings by Gowan click here. The present work exhibits many of the characteristics obvious in his architectural works. There is a very strong architectural composition. The landscape and sky are approached in almost cubist fashion, reminiscent of the Toblerone-shaped roof of the Leicester Building, whilst the figures have a carefree feel to them. Backbarrow was the place where the blue pigment ultramarine (or dolly blue - used to return brilliant whiteness to yellowed fabrics) was produced in an old mill building by the Lancashire Ultramarine Company. Dust from the production gave the entire village a blue tint until production ceased in 1981. The factory is now a hotel and it maintains a display of machinery used in the factory. If you are interested email info@manningfineart.co.uk or call us on 07929 749056. -
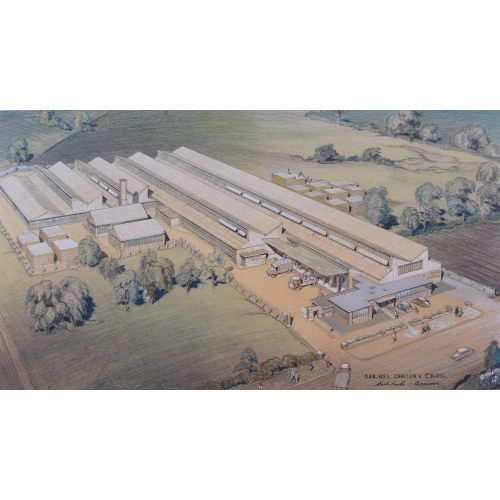
John Dean Monroe Harvey (1895 – 1978) Architectural Drawing: Design for a factory for VC Bond
for Barnes Challen & Cross, Architects and Engineers Mixed Media 38x68cm Even the factory commissioned by the manufacturers of a furniture company deserved the attention of a drawing by the famous JDM Harvey in the Board Room. Unusually, perhaps, for Harvey, here he is drawing fields, carefully catching the texture of a ploughed field with the confident diagonal strokes of his hand. The factory is busily occupied, men are unstacking great piles of timber at the back of the building. A further lorry-load of raw materials enters through the gate and the Directors' fine saloon cars are parked towards the front. Even in this obviously rural environment Harvey draws his usual pedestrians. All these aspects give life to what in the hands of a lesser man would probably be a rather clinical drawing - instead of a picture of which to be proud. Probably unrivalled as an architectural perspectivist working after the second World War, Harvey trained as an architect but after 1944 worked almost solely on drawing architectural perspectives for other architects. “The architectural draughtsman who is equally competent at drawing such incidentals [as landscape and figures] is as rare as the landscape or figure painter who is equally competent at architecture. Harvey was one of those rare men. He would draw a building with a slightly freer hand than an architect would, and his landscape in a slightly more architectural manner than that of a painter.” Perspective in Perspective, Lawrence Wright (Routledge 1983) p234. Harvey was born in Newfoundland, where his father was a railway engineer, and came to England aged 17, studying at St Paul’s School, London and at the School of Architecture, University College London 1914-1918, being awarded the Donaldson medal. In 1920 he went into practice on his own, designing several interiors with J A Bowden. Amongst his works were the reconstruction and interior decoration of 4 Cleveland Place, London (1936-37), and a house – including all furnishings – in Herne Hill for Dr M I Elliot (1938). After 1944 he primarily worked as a perspective artist and illustrator, a role to which he was particularly well suited. During the war he was a member of St Paul’s Watch, a group of over one hundred architects and surveyors and artists who kept watch over St Paul’s Cathedral during the blitz, extinguishing fires and helping St Paul’s to survive the war virtually unscathed. The Watch was described as the ‘Best dining club in London’ on account of its influential members. He retired to Italy, living on the shore of Lake Como, and enjoying the local red wine. If you are interested email info@manningfineart.co.uk or call us on 07929 749056. Condition: Excellent. In original frame (which has been repolished and with new mount). Glass will be removed for overseas shipping, or subject to a significant shipping surcharge. -
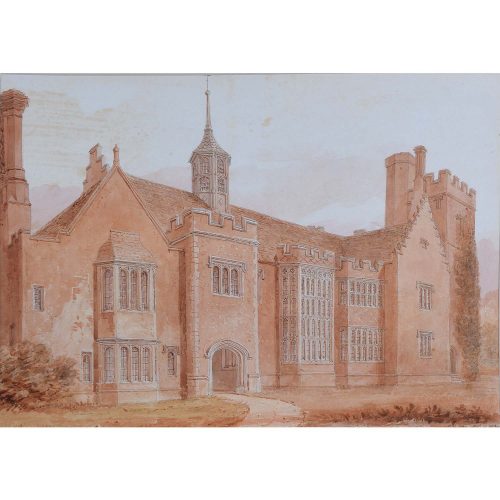
John Chessell Buckler (1793-1894)
Horham Hall Essex 1830
Watercolour 25 x 35.5 cm 44 x 57 cm including frame, UK shipping only J C Buckler was an esteemed architect, coming second to Charles Barry in the competition for the design of the new Houses of Parliament in 1836. However, his greatest passion was recording the details of historical buildings. 'With such subjects before me as cathedrals, abbeys and ancient parish churches...I never made any effort to increase the number of my employments as an architect.' Buckler 1852 Harmoniously working with his father and younger brother, Buckler drew and preserved the designs of ancient structures, many of which no longer survive today. Horham Hall is stands as a fortunate exception. If you are interested email info@manningfineart.co.uk or call us on 07929 749056. Condition: Good. -
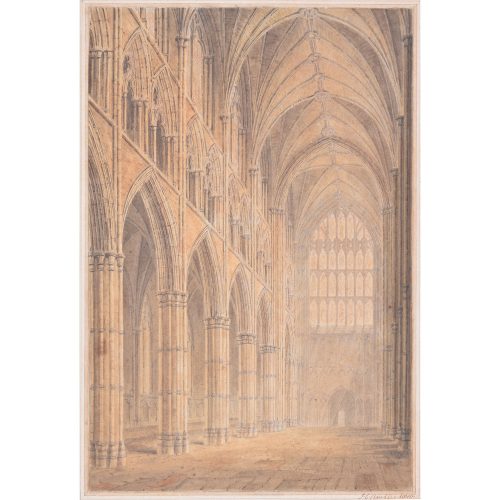
John Chessel Buckler (1793-1894)
The Nave of Westminster Abbey
Watercolour Signed, Titled and dated 1810 25x17 cm Click here for other works by Buckler and biographical detail. If you are interested email info@manningfineart.co.uk or call us on 07929 749056. -
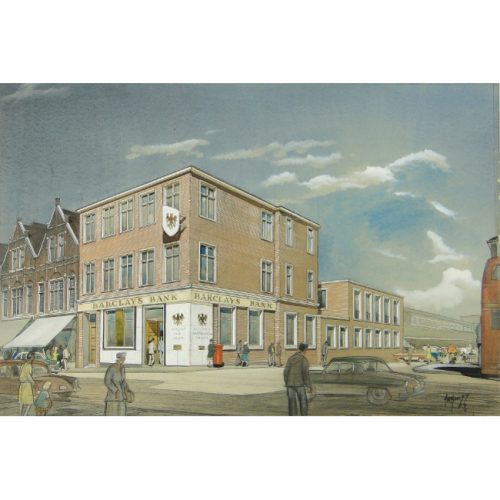
John Dean Monroe Harvey (1895-1978)
A design for Barclays Bank, Walthamstow (1964)
Signed and dated ‘J D M Harvey 64.’ Gouache on paper. A very fine architectural perspective by Harvey with his customary distinctive clouds and elegant people. The scheme was built, but the ground floor has since been rebuilt in a rather less satisfactory fashion. 41 x 60 cm (16 x 23 inches) For biographical details and more works by JDM Harvey, please click here. If you are interested email info@manningfineart.co.uk or call us on 07929 749056. -
Out of stock
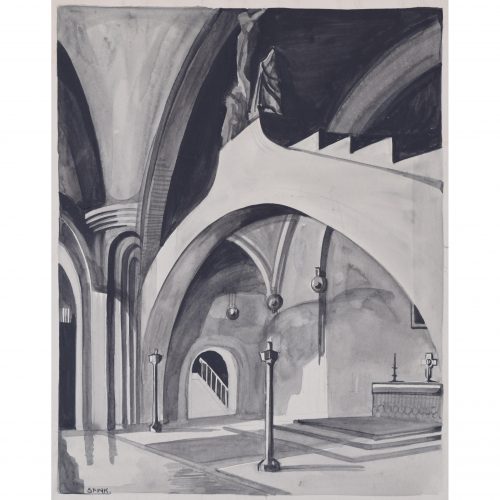
Gerald Mac Spink (flourished 1920 - 1940)
Kelham Hall Chapel II
Watercolour 29 x 24 cm Signed 'G Spink' lower left. A depiction of the magnificent chapel at Kelham Hall, a sumptuous Gothic Revival Victorian country house designed by George Gilbert Scott. The artist highlights the soaring, cavernous proportions of the chapel and the delicate beauty of its focal point: a raised crucifix which also acts as an altar screen. There have been three halls at Kelham over the centuries, all built by the Manners Sutton family, whose links with Nottinghamshire go back to the 12th century. The first Kelham Hall was built shortly after the end of the Civil War for Robert Sutton, 1st Lord Lexington. It was destroyed by fire in 1728 and rebuilt for Bridget, the Duchess of Rutland, the daughter of the 2nd Lord Lexington. Bridget Sutton had married John Manners, the 3rd Duke of Rutland. Today's Kelham Hall was built by the revered Victorian architect Sir George Gilbert Scott after the second Hall was destroyed by fire in 1857. Between 1903 and 1973 the hall was used an Anglican theological college for the Society of the Sacred Mission, which built the domed chapel in 1928. The Hall is now a sought-after wedding venue. Spink was a skilled artist, illustrator, and designer who produced a series of posters in the inter-war period for companies including the London Underground, Southern Railways, LNER, Hawker Engineering, and British Steel. He won a prize in 1933 from the Imperial Institute for his poster artwork. He also worked as an aeronautical engineer in Kingston-on-Thames for Hawker Engineering; his greatest achievement was the creation of the 'Squanderbug', a 500cc racing car which he built in 1947, and which races even to this day. Provenance: the artist's estate. Condition: very good. If you are interested, please email info@manningfineart.co.uk or call us on 07929 749056. Click here for other architectural views.

