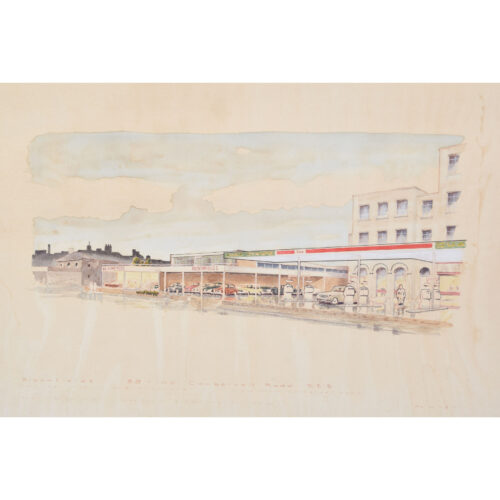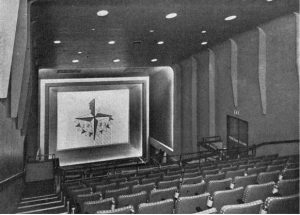-
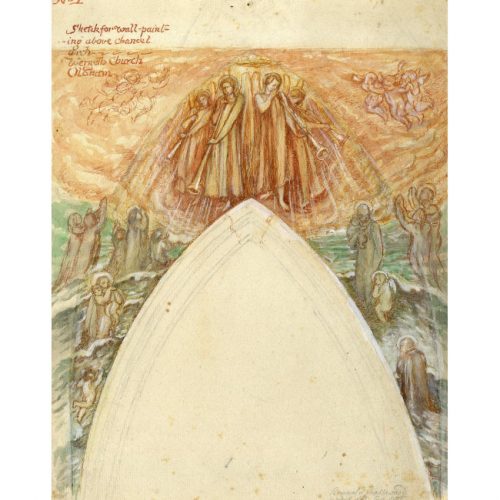
Reginald Hallward (1858-1948)
Design for wall painting at Werneth Church, Oldham
Watercolour with highlights 22 x 16 cm Click here for biographical details and other works by the artist. If you are interested email info@manningfineart.co.uk or call us on 07929 749056. -
Out of stock
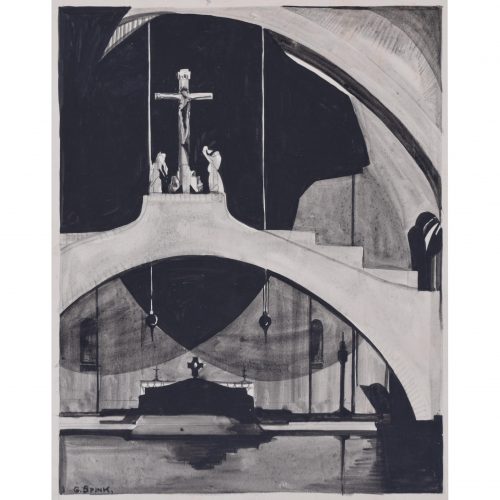
Gerald Mac Spink (flourished 1920 - 1940)
Kelham Hall Chapel I
Watercolour 29 x 24 cm Signed 'G Spink' lower left. A depiction of the magnificent chapel at Kelham Hall, a sumptuous Gothic Revival Victorian country house designed by George Gilbert Scott. The artist highlights the soaring, cavernous proportions of the chapel and the delicate beauty of its focal point: a raised crucifix which also acts as an altar screen. There have been three halls at Kelham over the centuries, all built by the Manners Sutton family, whose links with Nottinghamshire go back to the 12th century. The first Kelham Hall was built shortly after the end of the Civil War for Robert Sutton, 1st Lord Lexington. It was destroyed by fire in 1728 and rebuilt for Bridget, the Duchess of Rutland, the daughter of the 2nd Lord Lexington. Bridget Sutton had married John Manners, the 3rd Duke of Rutland. Today's Kelham Hall was built by the revered Victorian architect Sir George Gilbert Scott after the second Hall was destroyed by fire in 1857. Between 1903 and 1973 the hall was used an Anglican theological college for the Society of the Sacred Mission, which built the domed chapel in 1928. The Hall is now a sought-after wedding venue. Spink was a skilled artist, illustrator, and designer who produced a series of posters in the inter-war period for companies including the London Underground, Southern Railways, LNER, Hawker Engineering, and British Steel. He won a prize in 1933 from the Imperial Institute for his poster artwork. He also worked as an aeronautical engineer in Kingston-on-Thames for Hawker Engineering; his greatest achievement was the creation of the 'Squanderbug', a 500cc racing car which he built in 1947, and which races even to this day. Provenance: the artist's estate. Condition: very good. If you are interested, please email info@manningfineart.co.uk or call us on 07929 749056. Click here for other architectural views. -
Out of stock
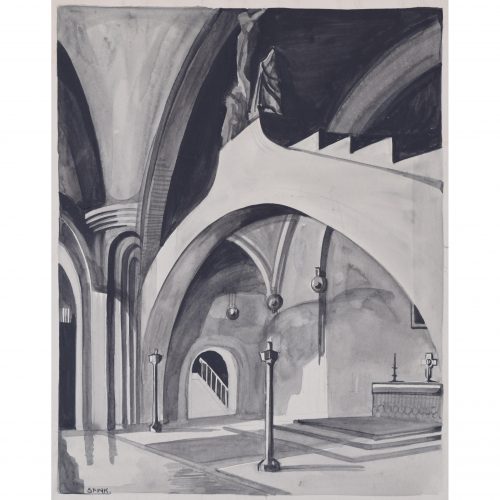
Gerald Mac Spink (flourished 1920 - 1940)
Kelham Hall Chapel II
Watercolour 29 x 24 cm Signed 'G Spink' lower left. A depiction of the magnificent chapel at Kelham Hall, a sumptuous Gothic Revival Victorian country house designed by George Gilbert Scott. The artist highlights the soaring, cavernous proportions of the chapel and the delicate beauty of its focal point: a raised crucifix which also acts as an altar screen. There have been three halls at Kelham over the centuries, all built by the Manners Sutton family, whose links with Nottinghamshire go back to the 12th century. The first Kelham Hall was built shortly after the end of the Civil War for Robert Sutton, 1st Lord Lexington. It was destroyed by fire in 1728 and rebuilt for Bridget, the Duchess of Rutland, the daughter of the 2nd Lord Lexington. Bridget Sutton had married John Manners, the 3rd Duke of Rutland. Today's Kelham Hall was built by the revered Victorian architect Sir George Gilbert Scott after the second Hall was destroyed by fire in 1857. Between 1903 and 1973 the hall was used an Anglican theological college for the Society of the Sacred Mission, which built the domed chapel in 1928. The Hall is now a sought-after wedding venue. Spink was a skilled artist, illustrator, and designer who produced a series of posters in the inter-war period for companies including the London Underground, Southern Railways, LNER, Hawker Engineering, and British Steel. He won a prize in 1933 from the Imperial Institute for his poster artwork. He also worked as an aeronautical engineer in Kingston-on-Thames for Hawker Engineering; his greatest achievement was the creation of the 'Squanderbug', a 500cc racing car which he built in 1947, and which races even to this day. Provenance: the artist's estate. Condition: very good. If you are interested, please email info@manningfineart.co.uk or call us on 07929 749056. Click here for other architectural views. -
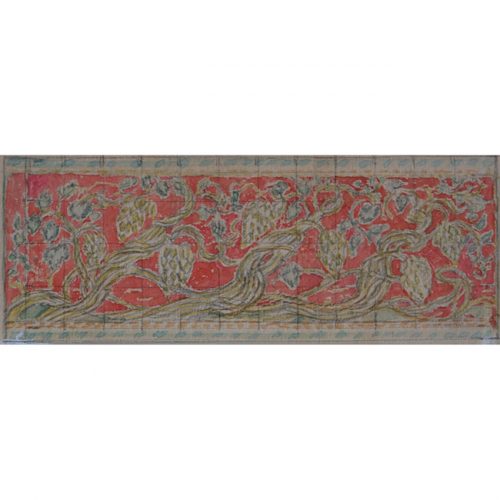
Reginald Hallward Grapevine Altar Cloth Design
Reginald Hallward Grapevine Altar Cloth Design Watercolour and pencil Click here for biographical details and other works by the artist. If you are interested email info@manningfineart.co.uk or call us on 07929 749056. -
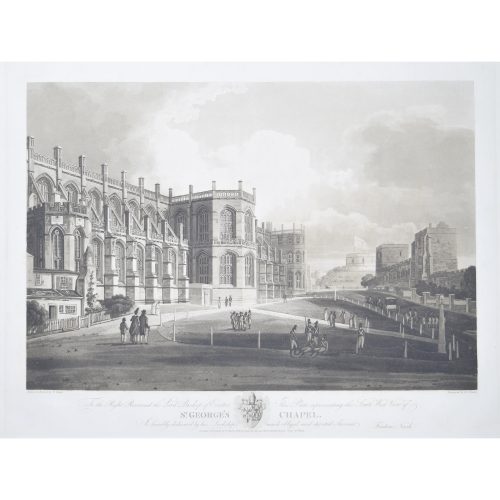
Frederick Nash (1782-1856) Drawn and etched
Engraved by F C LewisSouth West View of St George's Chapel, Windsor
To the Right Reverend the Lord Bishop of Exeter London Published by F Nash, No 6 Asylum Buildings, Westminster Road July 12 1804 39.5x52cm Frederick Nash was born in Lambeth. Initially studying architectural drawing under Thomas Malton he subsequently enrolled at the Royal Academy of Arts. From 1801 to 1809 he worked with the antiquarians John Britton and Edward Wedlake Brayley, subsequently becoming a member of the Society of Painters in Watercolours - a group of painters who had left the Royal Academy following complaints of under-recognition of their works. Latterly primarily a landscape painter he toured the rivers of Germany. -
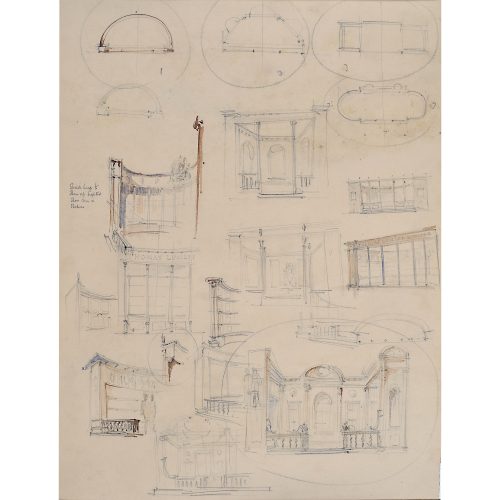
Louis Osman (1914-1996)
Thomas Lumley Architectural Design ii
45x55cm Pen and ink with wash and heightening in white Provenance: from the artist's estate Click for biographical details and other works by Osman. Lumley Castle was built in 1389 and today is a four star hotel that belongs to the Earl of Scarborough. Thomas Lumley was an eighteenth century soldier and statesman, and the third Earl of Scarborough. -
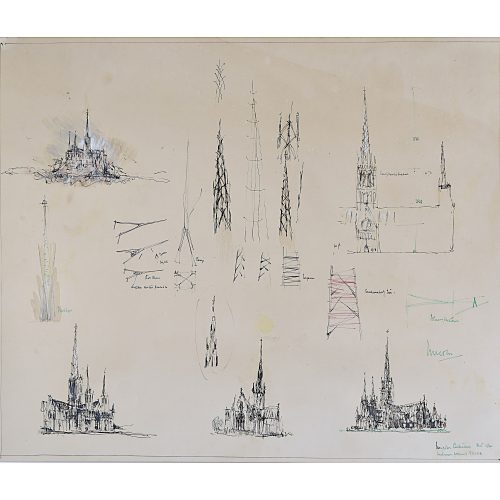
Louis Osman (1914-1996)
Lincoln Cathedral Architectural Design
45x55cm Pen and ink with wash and heightening in white Signed 'Louis Osman BA (Hons) FRIBA' and inscribed 'Lincoln Cathedral' lower right Dated Nov. 1960 Provenance: from the artist's estate Click for biographical details and other works by Osman. Osman worked on Lincoln Cathedral, amongst other cathedrals. If you are interested email info@manningfineart.co.uk or call us on 07929 749056. -
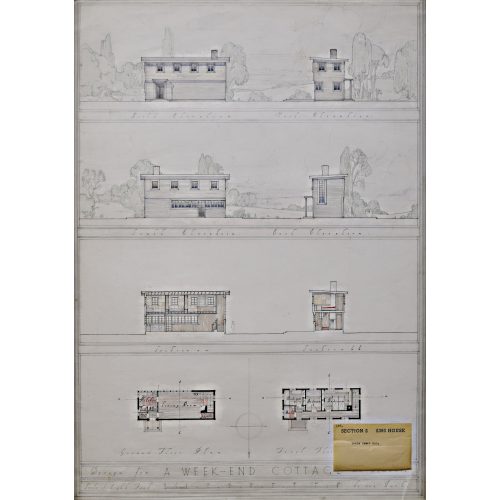
Louis Osman (1914-1996)
A £350 Modernist House Weekend Cottage - Architectural drawing
75x52cm Watercolour and pencil Inscribed Provenance: from the artist's estate Click for biographical details and other works by Osman. From Osman's time as an architectural student at the Bartlett School of Architecture. The examiner has graded the piece to the face. Osman was even more an artist than an architect, which shows with the quality of the shading and calligraphy. If you are interested email info@manningfineart.co.uk or call us on 07929 749056. -
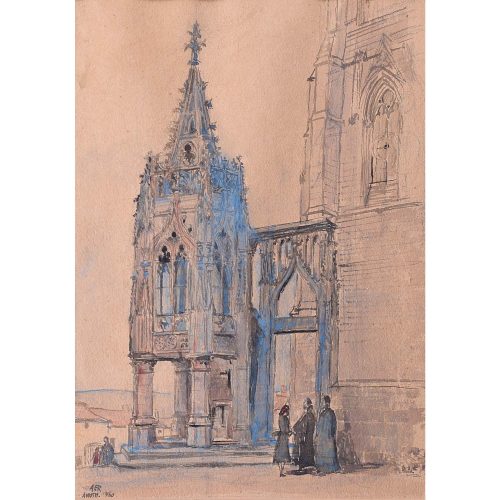
Prof Sir Albert Richardson PRA Avioth La Recevresse
1960 Watercolour 29.5x20cm Signed with initials and dated lower left Avioth is in the Meuse region of France, on the Belgian border. The city was founded in the twelfth century, when a villager miraculously found a wooden statue of the Virgin Mary in a thorn bush. A chapel built on the site soon became a place of pilgrimage and the church on the site - dedicated to Notre Dame - was created a Basilica by Pope John Paul II in 1983. Beside the Basilica stands the Recevresse, a piece of stone lacework. Its original function is unknown; it was more recently a place where pilgrims' offerings were received. It was registered as a historical monument in 1840 by the French authorities. Sir Albert Edward Richardson K.C.V.O., F.R.I.B.A, F.S.A., P.R.A. (1880-1964) was a traditionalist, renowned for his distaste of modern architecture. Rooted firmly in the classical period, he lived a Georgian life, refusing to have electricity in his Georgian house – until his wife finally insisted. Professor of Architecture at UCL’s Bartlett School of Architecture from 1929-1955, this was evacuated to Cambridge during the war and he became a fellow of St Catharine’s College. Amongst his other achievements, Richardson was President of the RA, editor of Architect’s Journal and founder of the Georgian Group. If you are interested email info@manningfineart.co.uk or call us on 07929 749056. Condition: Good. -
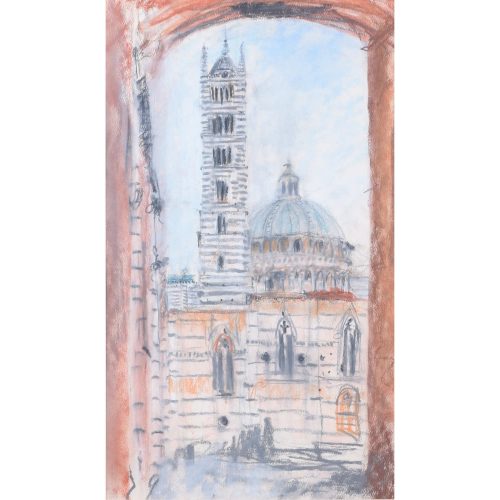
Selina Thorp (born 1968)
View Through an Archway, Sienna (1993)
Pastel 47 x 26 cm A view of the Duomo di Siena. Sienna has been defined architecturally by this cathedral since it was built in mediaeval times; Thorp's view of it through an archway emphasises its status as a seen symbol of the city, an object of cultural, religious, and aesthetic significance. Selina Thorp was born in Leeds in 1968 and studied at the Edinburgh College of Art. Much of her work focuses on architecture and landscape. Condition: very good. If you’d like to know more, please email info@manningfineart.co.uk or call us on 07929 749056. -
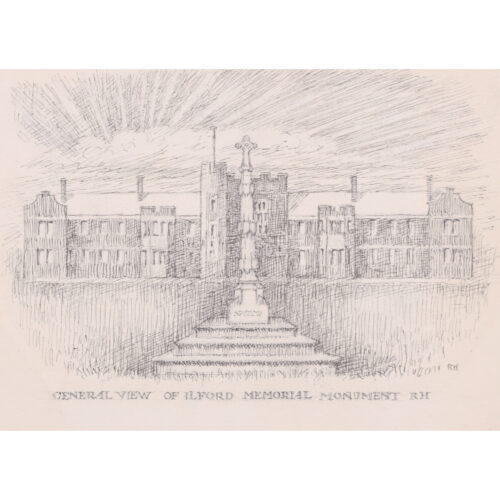
Reginald Hallward (1858 - 1948)
Ilford War Memorial design
Pencil on paper 15 x 10 cm Initialled lower right in pencil. Hallward's design is for Ilford's memorial for the fallen of the First World War. Ilford had raised £20,000 for a commemorative project and opted to build a garden and a monument (there had been discussions about opening a children's hospital, but it was decided that upkeep of the hospital over time could not be guaranteed; a wing at the local hospital, combined with the memorial and garden, was deemed to be the better option). This drawing is a proposed sketch; the final monument – whilst retaining the celtic cross – is simpler, but also incorporates a fine monument of a soldier presenting arms by the sculptor Newberry Abbott Trent (best known for the reliefs on 3 St James’s Square, London, depicting London street scenes; and those on the entrance doors to The Adelphi Building on The Strand, depicting) industrial scenes. Reginald Hallward was born on the Isle of Wight, and was a painter, poet, glassmaker and book designer. He is best known for his stained glass window designs and the tempera murals he painted in several churches. A great exponent of the English Arts and Crafts movement, he often used black paint for outlines, rather than leaded glass. A consumate craftsman, he insisted on painting, firing and leading with his own hands. Condition: very good. If you are interested, please email info@manningfineart.co.uk or call us on 07929 749056. Click here for other pictures by Reginald Hallward. -
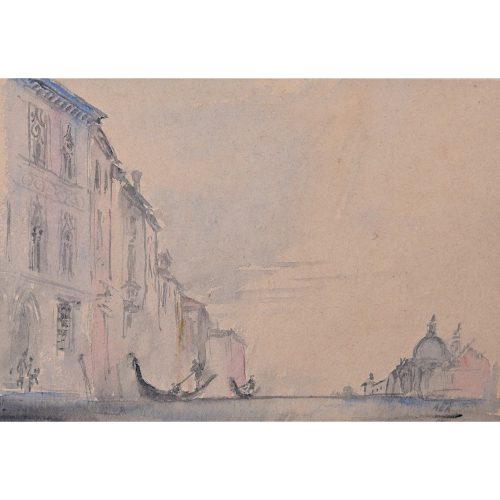
Sir Albert Edward Richardson K.C.V.O., F.R.I.B.A, F.S.A., P.R.A. (1880-1964)
Venice The Grand Canal Looking to the Salute
18x24cm Watercolour Initialled Sir Albert Edward Richardson K.C.V.O., F.R.I.B.A, F.S.A., P.R.A. (1880-1964) was a traditionalist, renowned for his distaste of modern architecture. Rooted firmly in the classical period, he lived a Georgian life, refusing to have electricity in his Georgian house – until his wife finally insisted. Professor of Architecture at UCL’s Bartlett School of Architecture from 1929-1955, this was evacuated to Cambridge during the war and he became a fellow of St Catharine’s College. Amongst his other achievements, Richardson was President of the RA, editor of Architect’s Journal and founder of the Georgian Group. For pleasure he painted architectural fantasies; capriccios of buildings he pictured in his mind. Richardson was recipient of the Architectural Association’s Professor Bannister Fletcher Medal in 1902 which was an award for the study of post-Fire London architecture. Amongst his achievements were Professor of Architecture at University College London, President of the RA, editor of Architect’s Journal and founder of the Georgian Group. Click here for other works by the artist and biographical details. Slight toning to paper. If you are interested email info@manningfineart.co.uk or call us on 07929 749056. -
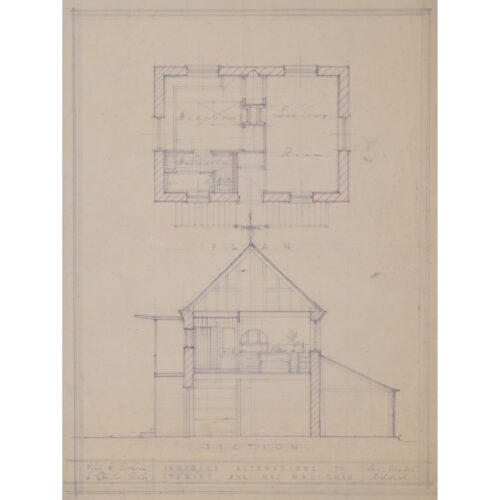
Louis Osman FRIBA (1914 - 1996)
Proposed alterations for Stables for Mrs Mallowan (Agatha Christie)
Pencil on tracing paper 41 x 30 cm Signed in red crayon lower right. A smart architectural design to improve famed author Agatha Christie's stable block. Christie became Lady Mallowan when she married her second husband, Sir Max Edgar Lucien Mallowan. The church was bombed in 1941 and gutted by fire; subsequently, the church was a ruin open to the sky for over 20 years. It was saved by Lady Parker of Waddington, who formed the Friends of St John's in 1962 to raise money and restore the church to its former glory - a reconstruction in the style of the church's original architect, Thomas Archer. Osman was as much an artist as an architect. This is likely a portfolio piece from his time studying at the Bartlett School of Architecture, and is as such a piece of architectural history as well as a beautiful Osman design. Osman was awarded a First Class degree and the Donaldson Medal of the RIBA (for the best result in his year group) by the Bartlett, and then went on to the Slade School of Art. He subsequently trained with Sir Albert Richardson - we also have several Richardson works in our collection. After the war, Osman busied himself as an architect. His work included contributions to Westminster Abbey, and Lincoln, Exeter, Ely, and Lichfield Cathedrals, Staunton Harold Church in Ashby de la Zouch for the National Trust, and of course his folly: the Grade I listed Elizabethan manor house, Canons Ashby in Northamptonshire, now a National Trust property. At Canons Ashby he established a workshop and had a team of silversmiths and goldsmiths working for him. In 1976 he made the gold enamelled coffin that holds the copy of the Magna Carta on view in the United States Capitol, Washington, DC. Condition: generally very good. If you’d like to know more, please email info@manningfineart.co.uk or call us on 07929 749056. -
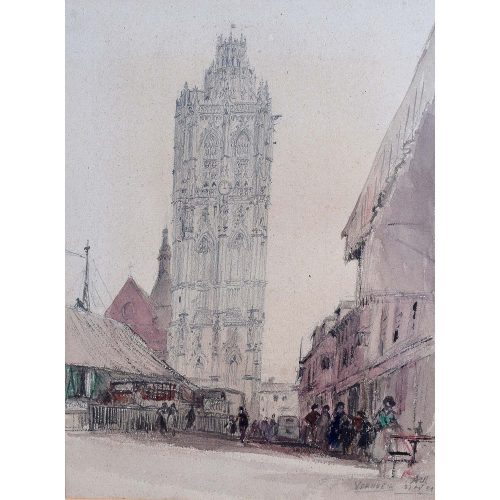
Prof Sir Albert Richardson Verneuil
1954 Watercolour 37.5x27.5cm Signed with initials and dated lower right 27/08/1954 Sir Albert Edward Richardson K.C.V.O., F.R.I.B.A, F.S.A., P.R.A. (1880-1964) was a traditionalist, renowned for his distaste of modern architecture. Rooted firmly in the classical period, he lived a Georgian life, refusing to have electricity in his Georgian house – until his wife finally insisted. Professor of Architecture at UCL’s Bartlett School of Architecture from 1929-1955, this was evacuated to Cambridge during the war and he became a fellow of St Catharine’s College. Amongst his other achievements, Richardson was President of the RA, editor of Architect’s Journal and founder of the Georgian Group. If you are interested email info@manningfineart.co.uk or call us on 07929 749056. Condition: Good. -
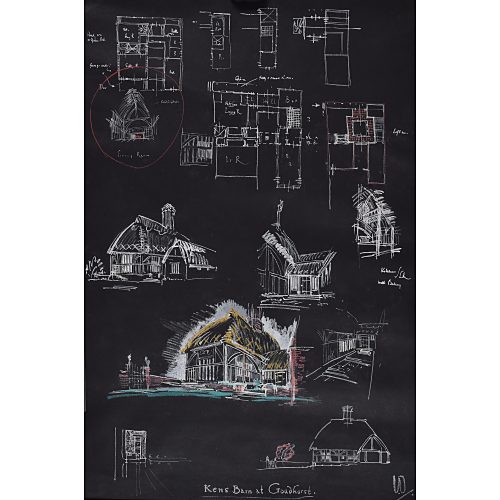
Louis Osman (1914-1996)
Kens Barn at Goudhurst - Architectural drawing
77x53cm Coloured chalks Signed 'Louis Osman' and inscribed Provenance: from the artist's estate Click for biographical details and other works by Osman. A design for a barn conversion in Goudhurst in Kent. If you are interested email info@manningfineart.co.uk or call us on 07929 749056. -
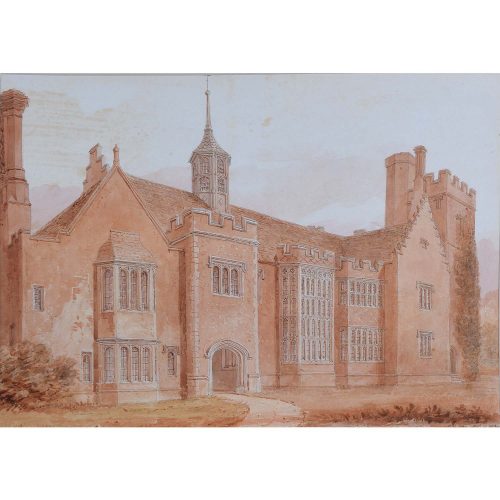
John Chessell Buckler (1793-1894)
Horham Hall Essex 1830
Watercolour 25 x 35.5 cm 44 x 57 cm including frame, UK shipping only J C Buckler was an esteemed architect, coming second to Charles Barry in the competition for the design of the new Houses of Parliament in 1836. However, his greatest passion was recording the details of historical buildings. 'With such subjects before me as cathedrals, abbeys and ancient parish churches...I never made any effort to increase the number of my employments as an architect.' Buckler 1852 Harmoniously working with his father and younger brother, Buckler drew and preserved the designs of ancient structures, many of which no longer survive today. Horham Hall is stands as a fortunate exception. If you are interested email info@manningfineart.co.uk or call us on 07929 749056. Condition: Good. -
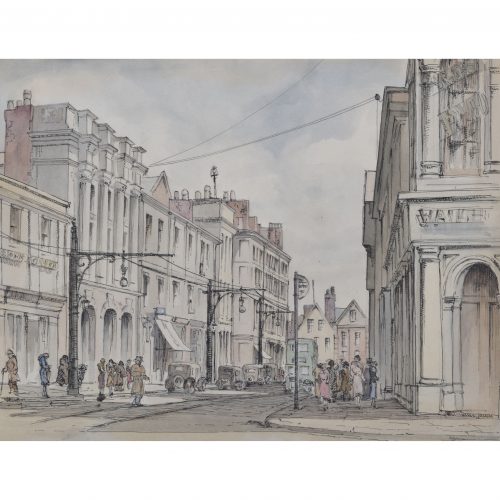
Louis Osman (1914 - 1996)
Queen Street, Exeter
Watercolour 25 x 33 cm Inscribed in Osman's hand on old mount (visible in the gallery of photographs). Osman's view of Queen Street in Exeter, complete with modish pedestrians and vehicles typical of the 1930s. Osman was as much an artist as an architect. This is likely a portfolio piece from his time studying at the Bartlett School of Architecture, and is as such a piece of architectural history as well as a beautiful Osman design. Osman was awarded a First Class degree and the Donaldson Medal of the RIBA (for the best result in his year group) by the Bartlett, and then went on to the Slade School of Art. He subsequently trained with Sir Albert Richardson - we also have several Richardson works in our collection. After the war, Osman busied himself as an architect. His work included contributions to Westminster Abbey, and Lincoln, Exeter, Ely, and Lichfield Cathedrals, Staunton Harold Church in Ashby de la Zouch for the National Trust, and of course his folly: the Grade I listed Elizabethan manor house, Canons Ashby in Northamptonshire, now a National Trust property. At Canons Ashby he established a workshop and had a team of silversmiths and goldsmiths working for him. In 1976 he made the gold enamelled coffin that holds the copy of the Magna Carta on view in the United States Capitol, Washington, DC. Condition: generally very good; some age toning. If you’d like to know more, please email info@manningfineart.co.uk or call us on 07929 749056. -
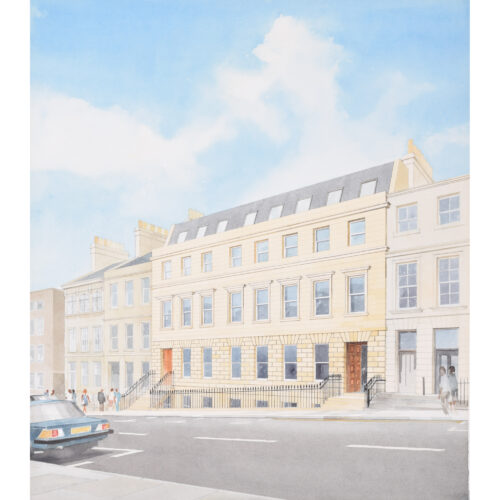
Alexander Duncan Bell (1930 - ?)
Troon House, St Vincent Street, Glasgow (1981)
Watercolour 62 x 54 cm For Hugh Martin & Partners, 3 September 1981. Bell's view of Troon House on St Vincent Street - the street is known for its grand and traditional architectural style. Pedestrians mill in this 1980s portrayal of Troon House, in use today as an office building. It was designed in 1980 by High Martin & Partners, the architectural firm for whom the artist worked. Condition: generally very good; old tape reside to extreme margins beyond image. If you are interested, please email info@manningfineart.co.uk or call us on 07929 749056. Click here for more architectural designs. -
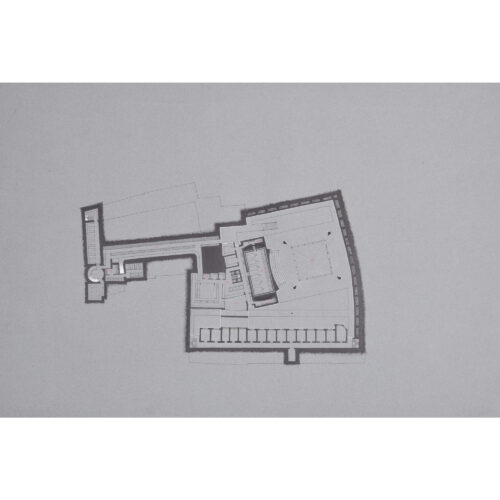
Louis Osman FRIBA (1914 - 1996)
Architectural Design I
Pencil, ink, whitening 72 x 106 cm An architectural design for a public building, with room numbers labelled in red. Osman's detailed and precise mark-making makes for an elegant and artistic design. Osman was as much an artist as an architect. He studied at the Bartlett School of Architecture; he was awarded a First Class degree and the Donaldson Medal of the RIBA (for the best result in his year group), and then went on to the Slade School of Art. He subsequently trained with Sir Albert Richardson - we also have several Richardson works in our collection. After the war, Osman busied himself as an architect. His work included contributions to Westminster Abbey, and Lincoln, Exeter, Ely, and Lichfield Cathedrals, Staunton Harold Church in Ashby de la Zouch for the National Trust, and of course his folly: the Grade I listed Elizabethan manor house, Canons Ashby in Northamptonshire, now a National Trust property. At Canons Ashby he established a workshop and had a team of silversmiths and goldsmiths working for him. In 1976 he made the gold enamelled coffin that holds the copy of the Magna Carta on view in the United States Capitol, Washington, DC. Condition: image generally very good; a few repaired short edge tears to margins. If you’d like to know more, please email info@manningfineart.co.uk or call us on 07929 749056. Click here for other works by Louis Osman. -
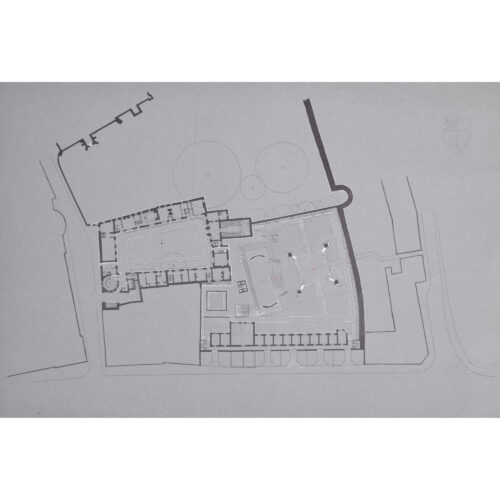
Louis Osman FRIBA (1914 - 1996)
Architectural Design II
Pencil, ink, whitening 72 x 106 cm An architectural design for a public building, with room numbers labelled in red. Osman's detailed and precise mark-making makes for an elegant and artistic design. Osman was as much an artist as an architect. He studied at the Bartlett School of Architecture; he was awarded a First Class degree and the Donaldson Medal of the RIBA (for the best result in his year group), and then went on to the Slade School of Art. He subsequently trained with Sir Albert Richardson - we also have several Richardson works in our collection. After the war, Osman busied himself as an architect. His work included contributions to Westminster Abbey, and Lincoln, Exeter, Ely, and Lichfield Cathedrals, Staunton Harold Church in Ashby de la Zouch for the National Trust, and of course his folly: the Grade I listed Elizabethan manor house, Canons Ashby in Northamptonshire, now a National Trust property. At Canons Ashby he established a workshop and had a team of silversmiths and goldsmiths working for him. In 1976 he made the gold enamelled coffin that holds the copy of the Magna Carta on view in the United States Capitol, Washington, DC. Condition: image generally very good; a few repaired short edge tears to margins. Scuffing to right-hand margin. If you’d like to know more, please email info@manningfineart.co.uk or call us on 07929 749056. Click here for other works by Louis Osman. -
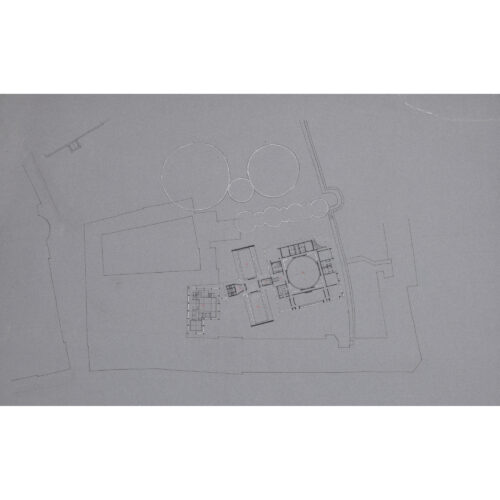
Louis Osman FRIBA (1914 - 1996)
Architectural Design III
Pencil, ink, whitening 72 x 106 cm An architectural design for a public building, with room numbers labelled in red. Osman's detailed and precise mark-making makes for an elegant and artistic design. Osman was as much an artist as an architect. He studied at the Bartlett School of Architecture; he was awarded a First Class degree and the Donaldson Medal of the RIBA (for the best result in his year group), and then went on to the Slade School of Art. He subsequently trained with Sir Albert Richardson - we also have several Richardson works in our collection. After the war, Osman busied himself as an architect. His work included contributions to Westminster Abbey, and Lincoln, Exeter, Ely, and Lichfield Cathedrals, Staunton Harold Church in Ashby de la Zouch for the National Trust, and of course his folly: the Grade I listed Elizabethan manor house, Canons Ashby in Northamptonshire, now a National Trust property. At Canons Ashby he established a workshop and had a team of silversmiths and goldsmiths working for him. In 1976 he made the gold enamelled coffin that holds the copy of the Magna Carta on view in the United States Capitol, Washington, DC. Condition: image generally very good; a few repaired short edge tears to margins and a tear to top right corner in margin. If you’d like to know more, please email info@manningfineart.co.uk or call us on 07929 749056. Click here for other works by Louis Osman. -
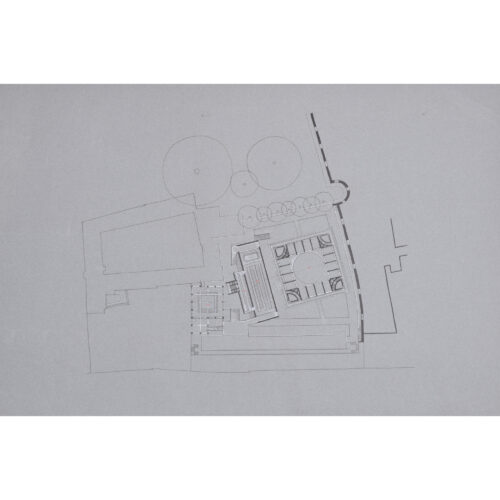
Louis Osman FRIBA (1914 - 1996)
Architectural Design IV
Pencil, ink, whitening 72 x 106 cm An architectural design for a public building, with room numbers labelled in red. Osman's detailed and precise mark-making makes for an elegant and artistic design. Osman was as much an artist as an architect. He studied at the Bartlett School of Architecture; he was awarded a First Class degree and the Donaldson Medal of the RIBA (for the best result in his year group), and then went on to the Slade School of Art. He subsequently trained with Sir Albert Richardson - we also have several Richardson works in our collection. After the war, Osman busied himself as an architect. His work included contributions to Westminster Abbey, and Lincoln, Exeter, Ely, and Lichfield Cathedrals, Staunton Harold Church in Ashby de la Zouch for the National Trust, and of course his folly: the Grade I listed Elizabethan manor house, Canons Ashby in Northamptonshire, now a National Trust property. At Canons Ashby he established a workshop and had a team of silversmiths and goldsmiths working for him. In 1976 he made the gold enamelled coffin that holds the copy of the Magna Carta on view in the United States Capitol, Washington, DC. Condition: image generally very good; a few repaired short edge tears to margins. If you’d like to know more, please email info@manningfineart.co.uk or call us on 07929 749056. Click here for other works by Louis Osman. -
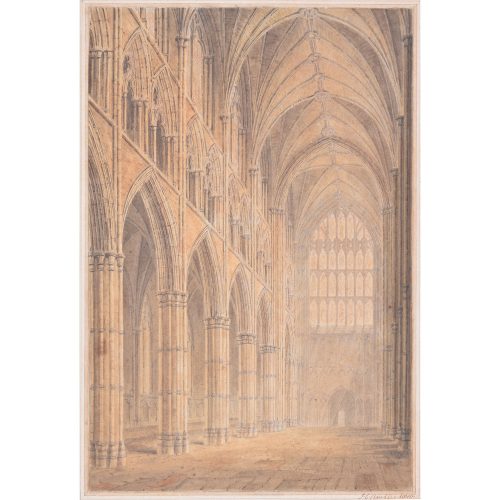
John Chessel Buckler (1793-1894)
The Nave of Westminster Abbey
Watercolour Signed, Titled and dated 1810 25x17 cm Click here for other works by Buckler and biographical detail. If you are interested email info@manningfineart.co.uk or call us on 07929 749056. -
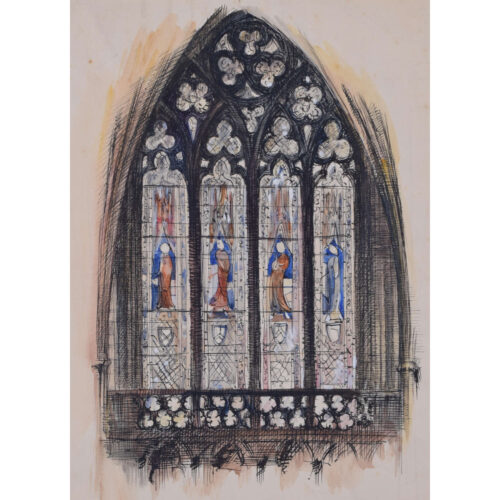
Louis Osman FRIBA (1914 - 1996)
Stained glass window
Watercolour 23 x 16 cm On Pioneer Fine laid paper. An intricately-detailed watercolour of a stained glass window, featuring four Biblical figures. Osman was as much an artist as an architect. This is likely a portfolio piece from his time studying at the Bartlett School of Architecture, and is as such a piece of architectural history as well as a beautiful Osman design. Osman was awarded a First Class degree and the Donaldson Medal of the RIBA (for the best result in his year group) by the Bartlett, and then went on to the Slade School of Art. He subsequently trained with Sir Albert Richardson - we also have several Richardson works in our collection. After the war, Osman busied himself as an architect. His work included contributions to Westminster Abbey, and Lincoln, Exeter, Ely, and Lichfield Cathedrals, Staunton Harold Church in Ashby de la Zouch for the National Trust, and of course his folly: the Grade I listed Elizabethan manor house, Canons Ashby in Northamptonshire, now a National Trust property. At Canons Ashby he established a workshop and had a team of silversmiths and goldsmiths working for him. In 1976 he made the gold enamelled coffin that holds the copy of the Magna Carta on view in the United States Capitol, Washington, DC. Condition: generally very good. If you’d like to know more, please email info@manningfineart.co.uk or call us on 07929 749056. -
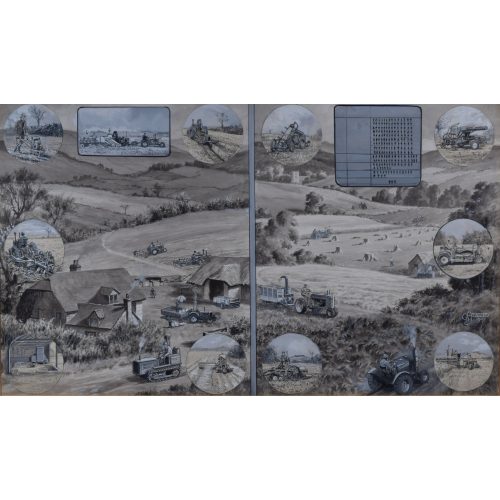
George Horace Davis (1888-1963) Design for publication probably in The Illustrated London News
Tractors and mechanisation Signed and dated 1947 Gouache, monochrome 17.25x29.75" Here the reduction in manpower as a result of the mechanisation of agriculture is celebrated in a typical work by Davis. A "special artist" for 'The Illustrated London News', he worked for it for forty years, the scope and detail of his work being without peer in the rest of the staff. Tractors are pictured in every possible role in agriculture; however the great advances made in the sixty years since then could not have been forseen. Born in Kensington, London, Davis was educated at Kensington Park College and then at Ealing School of Art, working subsequently as a freelance artist until the First World War intervened. He served with the Royal Flying Corps (subsequently the Royal Air Force) with distinction, and had a number of his paintings of aerial combat published in 'The Sphere.' In 1923 he commenced work with The Illustrated London News, for which he worked for the next forty years. His first drawing related to the use, in small boats, of wireless and was the first of many similar diagrammatic drawings designed to educate and inform readers of advances in science, warfare, technology or transport. Needless to say his attention to detail meant architectural drawings were another strength of his, drawings of 10 Downing Street and Westminster Abbey, for instance - and also architectural phantasies such as a proposed heliport at Charing Cross Station. During his career at The Illustrated London News he is estimated to have produced illustrations covering some 2,500 pages of the publication; each one requiring an informed understanding arising from careful research. He continued to work for it until his eighties and at the time of his death there was a supply of finished but as-yet-unpublished works. The sale at Christies in London of the archive of The Illustrated London News on 7 October 2014 included many works by Davis - a price of £16,875 being obtained for a series of seven drawings by him. -
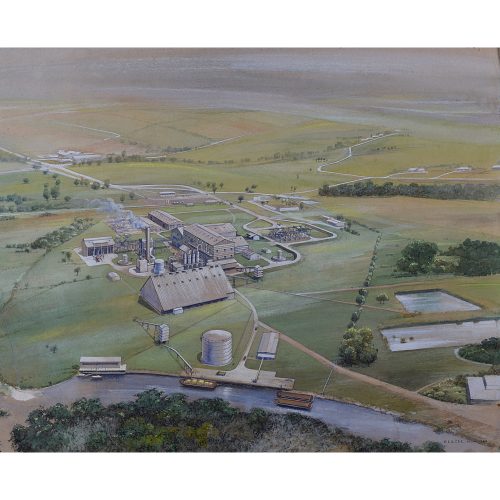
W. A. A. Cox ARIBA Architectural Design for a Factory in the United Kingdom
Watercolour, pencil 53x64 cm Signed and dated, lower right 'W. A. A. Cox ARIBA 1966' If you are interested email info@manningfineart.co.uk or call us on 07929 749056. Condition: Good. -
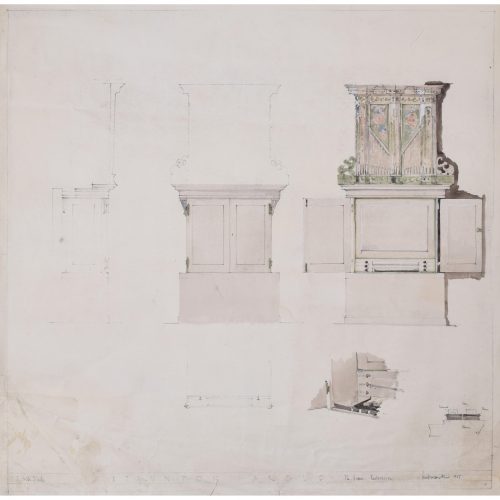
Louis Osman FRIBA (1914 - 1996)
Staunton Harold: Restoration of the Organ (1953)
Pen, ink, and watercolour 63 x 63 cm Titled below, signed lower right, and labelled in Osman's hand. Osman's architectural design for the restoration of the organ at Staunton Harold Church, part of the Staunton Harold estate. The church, known as the Chapel of the Holy Trinity, is a 1653-built Gothic chapel. It was commissioned by Sir Robert Shirley (the Shirley family were Anglicans and Royalists, and the ornate design of the church is likely why Sir Robert was imprisoned under Oliver Cromwell). Osman was as much an artist as an architect. This is likely a portfolio piece from his time studying at the Bartlett School of Architecture, and is as such a piece of architectural history as well as a beautiful Osman design. Osman was awarded a First Class degree and the Donaldson Medal of the RIBA (for the best result in his year group) by the Bartlett, and then went on to the Slade School of Art. He subsequently trained with Sir Albert Richardson - we also have several Richardson works in our collection. After the war, Osman busied himself as an architect. His work included contributions to Westminster Abbey, and Lincoln, Exeter, Ely, and Lichfield Cathedrals, Staunton Harold Church in Ashby de la Zouch for the National Trust, and of course his folly: the Grade I listed Elizabethan manor house, Canons Ashby in Northamptonshire, now a National Trust property. At Canons Ashby he established a workshop and had a team of silversmiths and goldsmiths working for him. In 1976 he made the gold enamelled coffin that holds the copy of the Magna Carta on view in the United States Capitol, Washington, DC. Condition: some age toning, and signs of having been a working drawing. If you’d like to know more, please email info@manningfineart.co.uk or call us on 07929 749056. -

Colin Moss (1914 - 2005)
The Cedars, Kensington
Watercolour and gouache 57 x 40 cm Signed and dated '50 lower right. Moss' view of the Cedars, complete with passers-by and a stormy, jagged sky. Colin Moss was a noted British painter, draughtsman, printmaker, and teacher who served as a camoufleur during the Second World War. Moss was born in Ipswich but grew up in Plymouth following the death of his father at the Battle of Passchendaele in 1917. Moss studied at the Plymouth Art School from 1930 to 1934 and then went on to the Royal College of Art, where he studied under Gilbert Spencer and Charles Mahoney. He worked on murals for the British Pavilion at the 1939 New York World's Fair. During the war, Moss made a series of watercolours depicting his time as a camoufleur. He had designed the camouflage scheme for Stonebridge Power Station in Wembley, and produced several watercolours of the camouflaged structure. These pictures, as well as several others painted during his WWII deployment, are now held by the Imperial War Museum, having been purchased by the War Artists' Advisory Committee. In 1947 Moss' military service ended, and he became a teacher at the Ipswich School of Art. He had solo exhibitions at the Kensington Art Gallery in 1951 and the Zwemmer Gallery in 1955, and his work began to be acquired by the national collections. He became a founder member of the New Ipswich Art Group in 1958, and the Six in Suffolk Group in 1976. In the 1970s he exhibited at the Royal Academy and the Royal Watercolour Society, and retrospective exhibitions of his work were held at various British art galleries throughout the 1980s. He continued to hold numerous solo exhibitions after his retirement, and taught artists Brian Eno and Maggi Hambling. Provenance: "Britain in Watercolours" exhibition. Condition: excellent. If you’d like to know more, please email info@manningfineart.co.uk or call us on 07929 749056. -
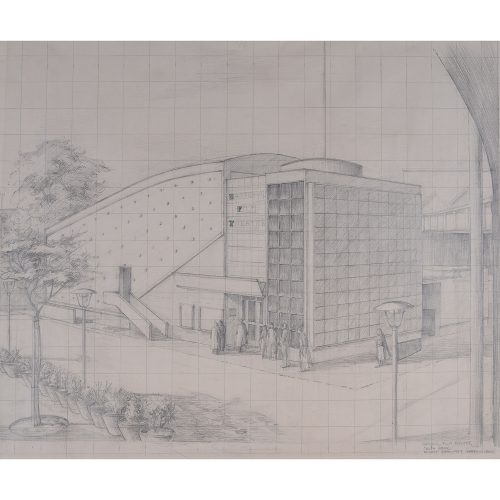
Derek Wicrow
The Telecinema - Telekinema - National Film Theatre Southbank (1957)
Pencil drawing, squared for transfer. 40x51cm If you are interested email info@manningfineart.co.uk or call us on 07929 749056. The Telecinema was built for the 1951 Festival of Britain, situated between Waterloo Station and the Royal Festival Hall. Whilst press releases referred to the Telecinema, the outside of the building proclaimed Telekinema. Wells Coates were the architect, creating - in the words of Today's Cinema - "A fly-away linear design [with a ] gay façade and bold modern stare". Seating 410 people it was the first cinema in Britain with both 3D sound - provided by an array of speakers behind the screen and allowing the sound to come from the direction of the person speaking - and 3D vision. It was demolished in 1957 when the National Film Theatre moved to its current location - renamed in 2007 as BFI Southbank. -
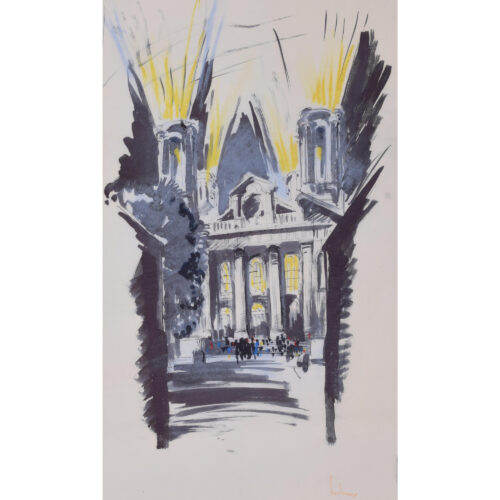
Louis Osman FRIBA (1914 - 1996)
Proposal for St John's Smith Square (1953)
Watercolour 62 x 37 cm Signed in red crayon lower right. Louis Osman's proposal for the post-war, post-bombing redevelopment of St John's church on Smith Square. Osman had envisioned an interior with a ceiling painted by Picasso; sadly, this project was never executed. The church was bombed in 1941 and gutted by fire; subsequently, the church was a ruin open to the sky for over 20 years. It was saved by Lady Parker of Waddington, who formed the Friends of St John's in 1962 to raise money and restore the church to its former glory - a reconstruction in the style of the church's original architect, Thomas Archer. Osman was as much an artist as an architect. This is likely a portfolio piece from his time studying at the Bartlett School of Architecture, and is as such a piece of architectural history as well as a beautiful Osman design. Osman was awarded a First Class degree and the Donaldson Medal of the RIBA (for the best result in his year group) by the Bartlett, and then went on to the Slade School of Art. He subsequently trained with Sir Albert Richardson - we also have several Richardson works in our collection. After the war, Osman busied himself as an architect. His work included contributions to Westminster Abbey, and Lincoln, Exeter, Ely, and Lichfield Cathedrals, Staunton Harold Church in Ashby de la Zouch for the National Trust, and of course his folly: the Grade I listed Elizabethan manor house, Canons Ashby in Northamptonshire, now a National Trust property. At Canons Ashby he established a workshop and had a team of silversmiths and goldsmiths working for him. In 1976 he made the gold enamelled coffin that holds the copy of the Magna Carta on view in the United States Capitol, Washington, DC. Condition: generally very good. If you’d like to know more, please email info@manningfineart.co.uk or call us on 07929 749056. -
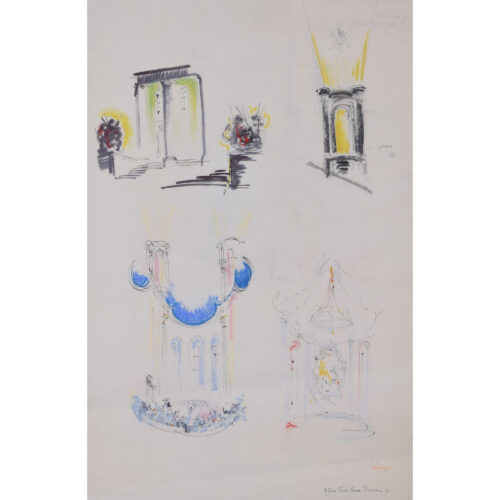
Louis Osman FRIBA (1914 - 1996)
Proposal details for St John's Smith Square (1953)
Watercolour 74 x 46 cm Signed in red crayon lower right. Details from Louis Osman's proposal for the post-war, post-bombing redevelopment of St John's church on Smith Square. Osman had envisioned an interior with a ceiling painted by Picasso; sadly, this project was never executed. The church was bombed in 1941 and gutted by fire; subsequently, the church was a ruin open to the sky for over 20 years. It was saved by Lady Parker of Waddington, who formed the Friends of St John's in 1962 to raise money and restore the church to its former glory - a reconstruction in the style of the church's original architect, Thomas Archer. Osman was as much an artist as an architect. This is likely a portfolio piece from his time studying at the Bartlett School of Architecture, and is as such a piece of architectural history as well as a beautiful Osman design. Osman was awarded a First Class degree and the Donaldson Medal of the RIBA (for the best result in his year group) by the Bartlett, and then went on to the Slade School of Art. He subsequently trained with Sir Albert Richardson - we also have several Richardson works in our collection. After the war, Osman busied himself as an architect. His work included contributions to Westminster Abbey, and Lincoln, Exeter, Ely, and Lichfield Cathedrals, Staunton Harold Church in Ashby de la Zouch for the National Trust, and of course his folly: the Grade I listed Elizabethan manor house, Canons Ashby in Northamptonshire, now a National Trust property. At Canons Ashby he established a workshop and had a team of silversmiths and goldsmiths working for him. In 1976 he made the gold enamelled coffin that holds the copy of the Magna Carta on view in the United States Capitol, Washington, DC. Condition: generally very good. If you’d like to know more, please email info@manningfineart.co.uk or call us on 07929 749056. -
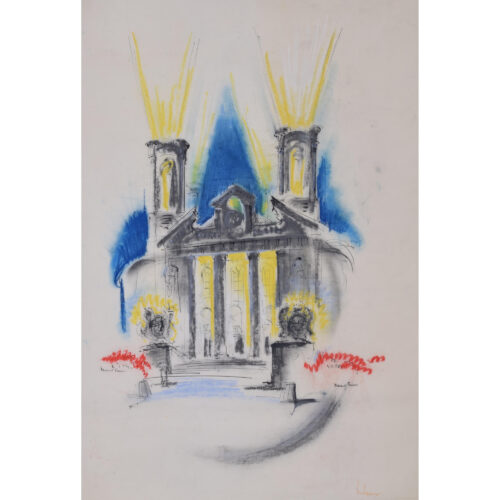
Louis Osman FRIBA (1914 - 1996)
Proposal for St John's Smith Square (1953)
Watercolour 70 x 52 cm Signed in red crayon lower right. Louis Osman's proposal for the post-war, post-bombing redevelopment of St John's church on Smith Square. Osman had envisioned an interior with a ceiling painted by Picasso; sadly, this project was never executed. The church was bombed in 1941 and gutted by fire; subsequently, the church was a ruin open to the sky for over 20 years. It was saved by Lady Parker of Waddington, who formed the Friends of St John's in 1962 to raise money and restore the church to its former glory - a reconstruction in the style of the church's original architect, Thomas Archer. Osman was as much an artist as an architect. This is likely a portfolio piece from his time studying at the Bartlett School of Architecture, and is as such a piece of architectural history as well as a beautiful Osman design. Osman was awarded a First Class degree and the Donaldson Medal of the RIBA (for the best result in his year group) by the Bartlett, and then went on to the Slade School of Art. He subsequently trained with Sir Albert Richardson - we also have several Richardson works in our collection. After the war, Osman busied himself as an architect. His work included contributions to Westminster Abbey, and Lincoln, Exeter, Ely, and Lichfield Cathedrals, Staunton Harold Church in Ashby de la Zouch for the National Trust, and of course his folly: the Grade I listed Elizabethan manor house, Canons Ashby in Northamptonshire, now a National Trust property. At Canons Ashby he established a workshop and had a team of silversmiths and goldsmiths working for him. In 1976 he made the gold enamelled coffin that holds the copy of the Magna Carta on view in the United States Capitol, Washington, DC. Condition: generally very good. If you’d like to know more, please email info@manningfineart.co.uk or call us on 07929 749056. -
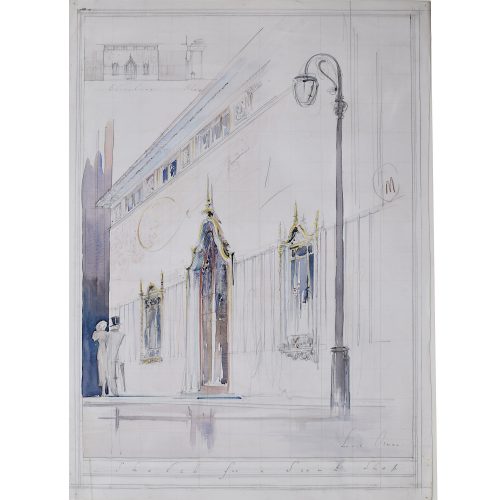
Louis Osman (1914-1996)
Architectural Perspective Design for a Shop Front
75x52cm Watercolour and pencil Signed and Inscribed Provenance: from the artist's estate Click for biographical details and other works by Osman. From Osman's time as an architectural student at the Bartlett School of Architecture. A proposed house stands in woodland. Osman was even more an artist than an architect and it shows with the quality of his drawings. If you are interested email info@manningfineart.co.uk or call us on 07929 749056. -
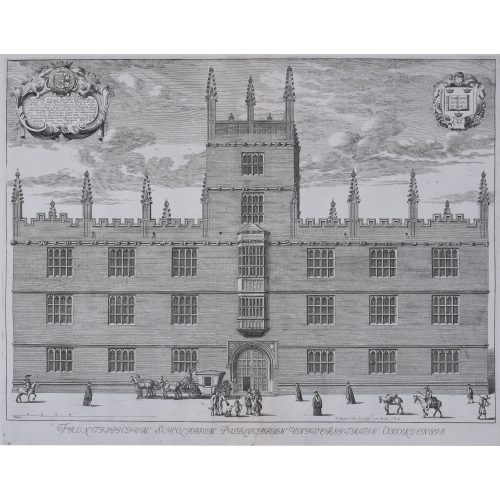
David Loggan (1634-1692)
Frontispiece Public Schools Oxford
Engraving 33x42cm If you are interested email info@manningfineart.co.uk or call us on 07929 749056. -
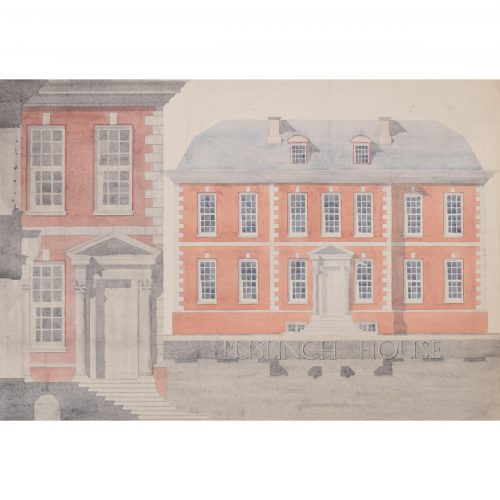
S Clapham (active 1940 - 1960)
Puslinch House
Watercolour 49 x 70 cm A beautifully-coloured watercolour of Puslinch House, a fine Christopher Wren-style Georgian mansion in Devon. The estate was owned by the Poslylinch, Mohun, and Upton families before being taken over by the Yonge family in 1718, following the marriage of John Yonge and Mary Upton. The Queen Anne House mansion was built on the occasion of their wedding and an earlier mediaeval house still exists in the grounds as a country cottage. During the war, the house was used as a voluntary hospital for wounded officers. Clapham was an architect based in Stockwell in London. Condition: generally very good; a little faint spotting to top right corner. If you are interested, please email info@manningfineart.co.uk or call us on 07929 749056. Click here for other works by the artist. -
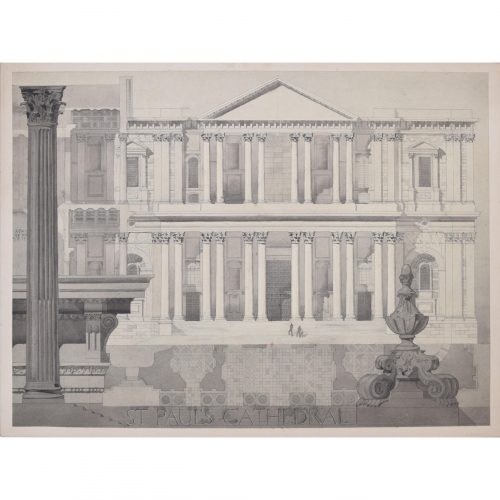
S Clapham (active 1940 - 1960)
St Paul's Cathedral
Watercolour 51 x 68 cm Signed lower right. This architectural watercolour is a panegyric to the English Baroque grandeur of St Paul's Cathedral. Three small figures climb the steps, emphasising the size and magnificence of the architecture around them. St Paul's was built between 1675 and 1711 by Sir Christopher Wren. The foundation stone was laid in 1675 when Wren was 43 years old, and the building works were completed 35 years later by Wren's son. Its construction was part of a major rebuilding programme in the city after the Great Fire of London. Clapham was an architect based in Stockwell in London. Condition: generally very good; a couple of spots. Mounted to board by artist and signed to board. If you are interested, please email info@manningfineart.co.uk or call us on 07929 749056. Click here for other works by the artist. -
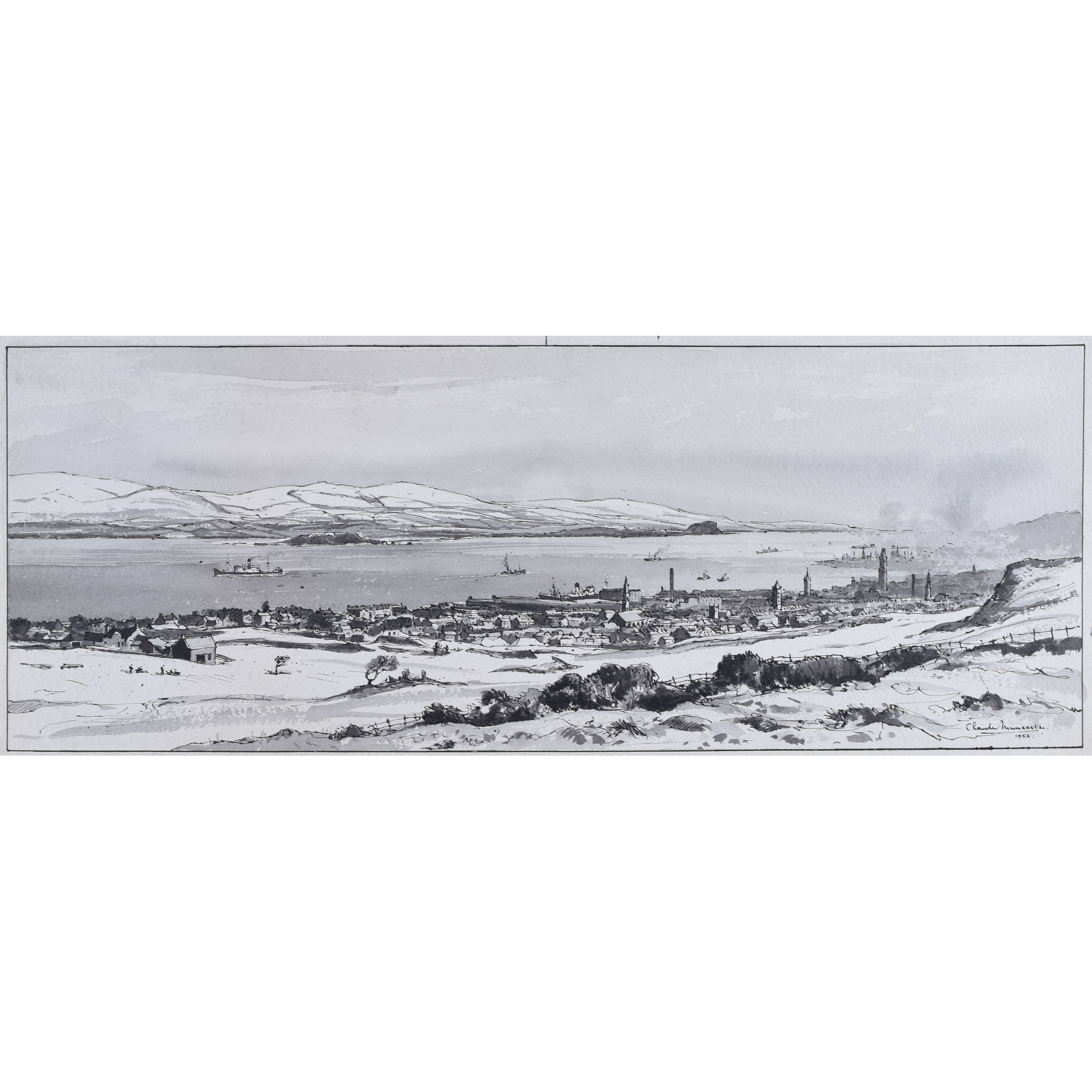
Claude Muncaster (1903-1974)
View of the Clyde from Lyle Hill
Monochrome watercolour with ink Signed and dated 1952, and inscribed 'Sphere' 18x50cm DRAWN FOR 'THE SPHERE' ILLUSTRATED MAGAZINE Click here for biographical details and other works by the artist. If you are interested email info@manningfineart.co.uk or call us on 07929 749056. -
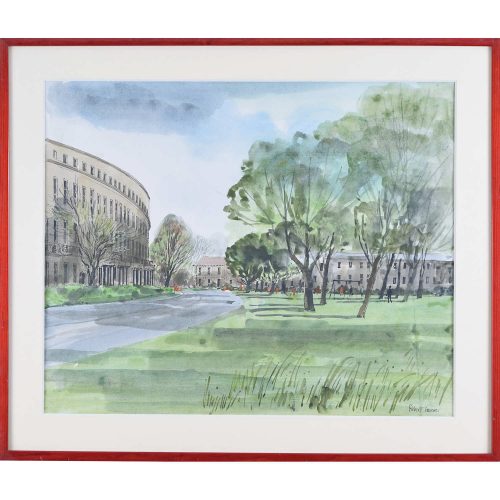
Robert Tavener (1920 - 2004)
Lansdown Parade, Cheltenham
Watercolour and pen 38 x 46 cm Signed lower right. The thin watercolour wash of the lawns and the fine ink pen expression of the college's architecture create a contrast between the natural and the man-made in this picture by Tavener. He painted several views of the city of Cheltenham and its architectural landmarks, including of Cheltenham College (this picture is available here). Condition: generally very good. -
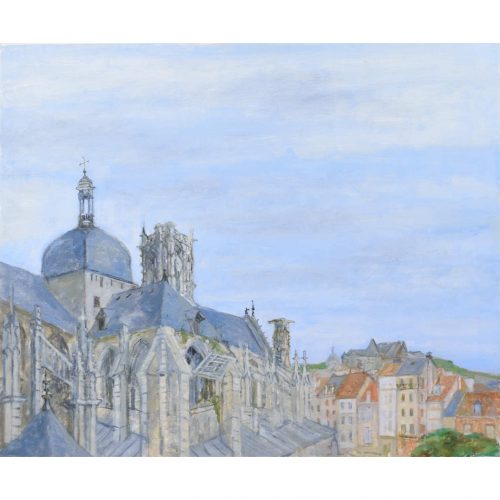
Richard Beer (1928 - 2017)
Dieppe Cathedral
Oil on canvas 66 x 76 cm A mountaintop cathedral and surrounding houses; broad blue sky fills the rest of the canvas. This oil painting is a fantastic example of Beer's focus on architecture, the central and recurring theme of his pictorial idiom. Born in London in 1928, just too late to serve in the Second World War, Richard Beer studied between 1945 - 1950 at the Slade School. Subsequently, a French Government scholarship allowed him to spend time in Paris at Atelier 17, working under Stanley William Hayter (1901 - 1988), one of the most significant print makers of the 20th Century – having spent the War in New York, advising as a camofleur, Hayter only returned to Paris in 1950. Subsequently Beer studied at the École des Beaux Arts, Paris. Working for John Cranko, choreographer for the Royal Ballet, Beer designed the sets and costumes for his The Lady and the Fool at Covent Garden, subsequently working for him following his move in 1961 to Stuttgart Ballet. Additionally he produced book illustrations and designed book jackets. Beer later taught print-making at the Chelsea School of Art, where he was a popular teacher. Probably his greatest work was a collaboration with John Betjeman to produce a portfolio of prints of ten Wren Churches in the City for Editions Alecto, copies of which are in The Government Art Collection. That collection contains a total of 54 prints by Beer, and the Tate Gallery’s collection holds seven. His Oxford series was also produced for Editions Alecto as was a series of predominantly architectural views in Southern Europe. Most of his prints are of architectural subjects. Condition: excellent. If you’d like to know more, please email info@manningfineart.co.uk or call us on 07929 749056. Click here for other views by Richard Beer. -
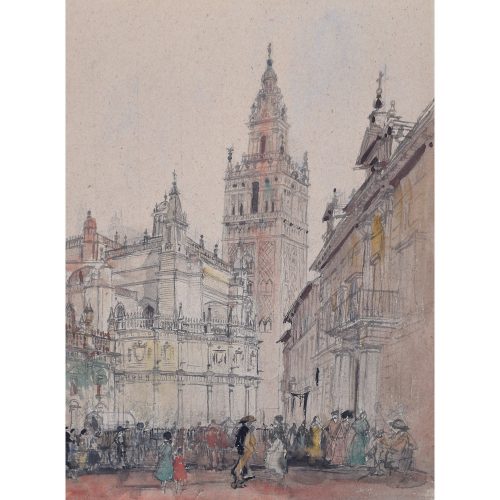
Sir Albert Edward Richardson K.C.V.O., F.R.I.B.A, F.S.A., P.R.A. (1880-1964)
La Giralda Seville
38x28cm Watercolour Sir Albert Edward Richardson K.C.V.O., F.R.I.B.A, F.S.A., P.R.A. (1880-1964) was a traditionalist, renowned for his distaste of modern architecture. Rooted firmly in the classical period, he lived a Georgian life, refusing to have electricity in his Georgian house – until his wife finally insisted. Professor of Architecture at UCL’s Bartlett School of Architecture from 1929-1955, this was evacuated to Cambridge during the war and he became a fellow of St Catharine’s College. Amongst his other achievements, Richardson was President of the RA, editor of Architect’s Journal and founder of the Georgian Group. For pleasure he painted architectural fantasies; capriccios of buildings he pictured in his mind. Richardson was recipient of the Architectural Association’s Professor Bannister Fletcher Medal in 1902 which was an award for the study of post-Fire London architecture. Amongst his achievements were Professor of Architecture at University College London, President of the RA, editor of Architect’s Journal and founder of the Georgian Group. Click here for other works by the artist and biographical details. If you are interested email info@manningfineart.co.uk or call us on 07929 749056. -
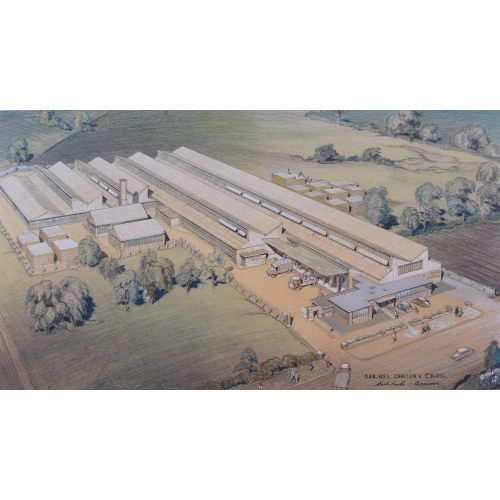
John Dean Monroe Harvey (1895 – 1978) Architectural Drawing: Design for a factory for VC Bond
for Barnes Challen & Cross, Architects and Engineers Mixed Media 38x68cm Even the factory commissioned by the manufacturers of a furniture company deserved the attention of a drawing by the famous JDM Harvey in the Board Room. Unusually, perhaps, for Harvey, here he is drawing fields, carefully catching the texture of a ploughed field with the confident diagonal strokes of his hand. The factory is busily occupied, men are unstacking great piles of timber at the back of the building. A further lorry-load of raw materials enters through the gate and the Directors' fine saloon cars are parked towards the front. Even in this obviously rural environment Harvey draws his usual pedestrians. All these aspects give life to what in the hands of a lesser man would probably be a rather clinical drawing - instead of a picture of which to be proud. Probably unrivalled as an architectural perspectivist working after the second World War, Harvey trained as an architect but after 1944 worked almost solely on drawing architectural perspectives for other architects. “The architectural draughtsman who is equally competent at drawing such incidentals [as landscape and figures] is as rare as the landscape or figure painter who is equally competent at architecture. Harvey was one of those rare men. He would draw a building with a slightly freer hand than an architect would, and his landscape in a slightly more architectural manner than that of a painter.” Perspective in Perspective, Lawrence Wright (Routledge 1983) p234. Harvey was born in Newfoundland, where his father was a railway engineer, and came to England aged 17, studying at St Paul’s School, London and at the School of Architecture, University College London 1914-1918, being awarded the Donaldson medal. In 1920 he went into practice on his own, designing several interiors with J A Bowden. Amongst his works were the reconstruction and interior decoration of 4 Cleveland Place, London (1936-37), and a house – including all furnishings – in Herne Hill for Dr M I Elliot (1938). After 1944 he primarily worked as a perspective artist and illustrator, a role to which he was particularly well suited. During the war he was a member of St Paul’s Watch, a group of over one hundred architects and surveyors and artists who kept watch over St Paul’s Cathedral during the blitz, extinguishing fires and helping St Paul’s to survive the war virtually unscathed. The Watch was described as the ‘Best dining club in London’ on account of its influential members. He retired to Italy, living on the shore of Lake Como, and enjoying the local red wine. If you are interested email info@manningfineart.co.uk or call us on 07929 749056. Condition: Excellent. In original frame (which has been repolished and with new mount). Glass will be removed for overseas shipping, or subject to a significant shipping surcharge. -
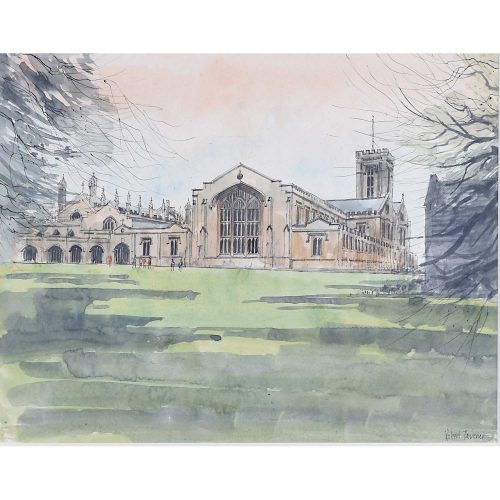
Robert Tavener (1920 - 2004)
Cheltenham College
Watercolour and pen 28 x 35 cm Signed lower right. What is particularly interesting about this picture is the contrast between the rugged watercolour wash of the lawn and the fine pen expression of the college's architecture. Tavener painted several views of the city of Cheltenham and its architectural landmarks; Cheltenham College is a public school just outside the city, and Tavener expertly elicits its mid-nineteenth century architectural style here. -
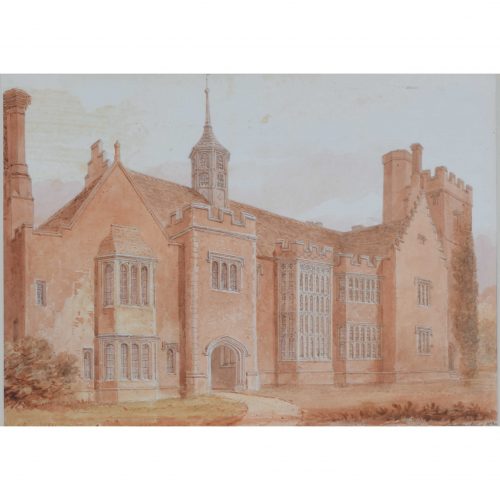
John Chessell Buckler (1793 - 1894)
Horham Hall, Essex (1830)
Watercolour 25 x 34 cm Signed and dated lower right; titled below. Horham Hall was built in Thaxted, Essex by Sir John Cutte in the early sixteenth century. The original hall was a timber-framed moated manor house built circa 1470, but it was largely demolished by Cutte, who built the present house between 1510 and 1515. Cutte was under-treasurer in the households of Henry VII and Henry VIII. The mansion was built in brick in two storeys in a quadrilateral layout with a gatehouse and incorporated some elements of the former building. The house was visited three times by Elizabeth I as the guest of Sir John Cutte. It is believed that the Tower was built for her to watch the local hunt. It was while staying at Horham in 1578 that the Queen received the envoy of the Duke of Alençon proposing marriage. John Chessell Buckler was a British architect, the eldest son of the architect John Buckler. His work included restorations of country houses and at the University of Oxford. Buckler received art lessons from the painter Francis Nicholson. He began working for his father's architectural practice in 1810, and ran it from 1830 onwards with his younger brother George. They worked in partnership until 1842. Buckler did a lot of work in Oxford, carrying out repairs and additions to St. Mary's Church, and Oriel, Brasenose, Magdalen, and Jesus Colleges. He also restored Oxburgh Hall, Norfolk, and Hengrave Hall, Suffolk, and designed Dunston Hall, Norfolk, and Butleigh Court in Somerset. In 1836 he came second, behind Charles Barry, in the competition to rebuild the Palace of Westminster following its destruction by fire. Buckler's writings included the text accompanying his father's engravings of Views of the Cathedral Churches of England and Wales (1822). In 1823 he published 'Observations on the Original Architecture of St. Mary Magdalen College, Oxford', in which he expressed his hostility towards changes in the quadrangle of Magdalen College. Some of his later writings, such as 'A History of the Architecture of the Abbey Church of St Alban' (1847), were written in collaboration with his own son, Charles Alban Buckler. He wrote a further polemical work, 'A Description And Defense Of The Restorations Of The Exterior Of Lincoln Cathedral' (1866), a scathing response to accusations that, in capacity as honorary architect to Lincoln Cathedral, he had overseen a damaging restoration involving the 'scraping' of the cathedral fabric. He died at the grand old age of 100 in 1894. Condition: good. Some spots to the sky, as visible in photograph. If you’d like to know more, please email info@manningfineart.co.uk or call us on 07929 749056. -
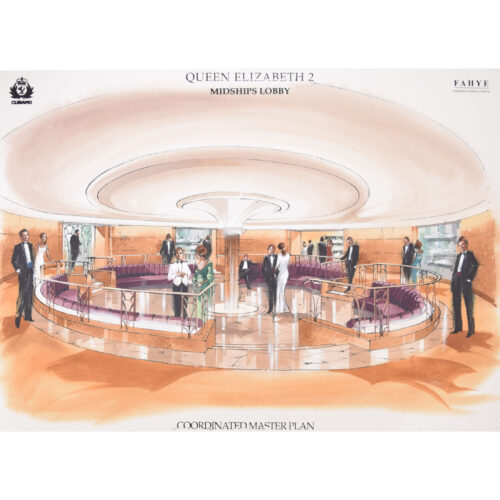
Fahye Design Consultants for Cunard
Queen Elizabeth 2 - Midships Lobby
Gouache and lettraset 59 x 83 cm A fabulously mid-century design for a lobby in the QE2, a luxury ocean liner operated by Cunard from 1969 to 2008. Glamorous passengers in black tie mingle in the lobby before dinner. A sunken conversation pit marks the mid-century interior style of the ship. The Queen Elizabeth 2 was designed in Cunard's offices in Liverpool and Southampton and built in Clydebank, Scotland. She was retired in 2018 and is now a floating hotel in Dubai. Condition: very good; mounted to foamboard. If you are interested, please email info@manningfineart.co.uk or call us on 07929 749056. -
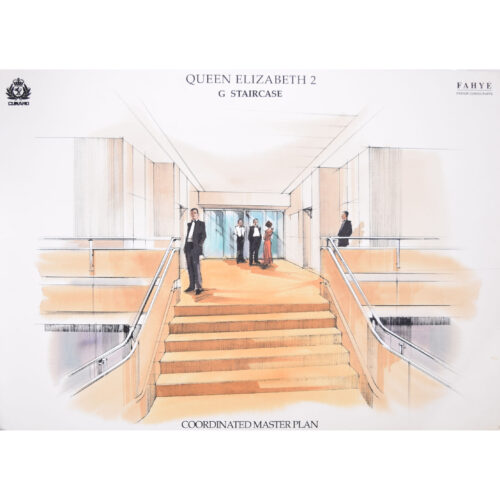
Fahye Design Consultants for Cunard
Queen Elizabeth 2 - Staircase G
Gouache and lettraset 59 x 83 cm A fabulously mid-century design for a staircase in the QE2, a luxury ocean liner operated by Cunard from 1969 to 2008. Glamorous passengers in black tie mingle on the staircase landing before dinner. Fahye's gouache designs illustrate the mid-century modern aesthetic of the golden age of ocean travel. The Queen Elizabeth 2 was designed in Cunard's offices in Liverpool and Southampton and built in Clydebank, Scotland. She was retired in 2018 and is now a floating hotel in Dubai. Condition: very good; mounted to foamboard. If you are interested, please email info@manningfineart.co.uk or call us on 07929 749056. -
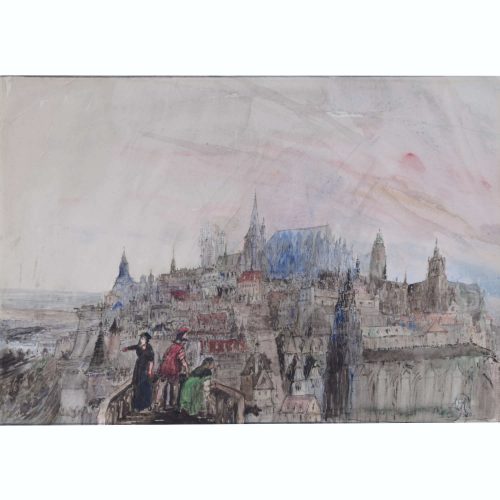
Sir Albert Edward Richardson K.C.V.O., F.R.I.B.A, F.S.A., P.R.A. (1880-1964)
The Dawn of the Renaissance in Central Europe, A Caprice
28x43cm watercolour Signed, with further detail to backboard (title, date etc.) Sir Albert Edward Richardson K.C.V.O., F.R.I.B.A, F.S.A., P.R.A. (1880-1964) was a traditionalist, renowned for his distaste of modern architecture. Rooted firmly in the classical period, he lived a Georgian life, refusing to have electricity in his Georgian house – until his wife finally insisted. Professor of Architecture at UCL’s Bartlett School of Architecture from 1929-1955, this was evacuated to Cambridge during the war and he became a fellow of St Catharine’s College. Amongst his other achievements, Richardson was President of the RA, editor of Architect’s Journal and founder of the Georgian Group. For pleasure he painted architectural fantasies; capriccios of buildings he pictured in his mind. Richardson was recipient of the Architectural Association’s Professor Bannister Fletcher Medal in 1902 which was an award for the study of post-Fire London architecture. Amongst his achievements were Professor of Architecture at University College London, President of the RA, editor of Architect’s Journal and founder of the Georgian Group. Click here for other works by the artist and biographical details. If you are interested email info@manningfineart.co.uk or call us on 07929 749056. -
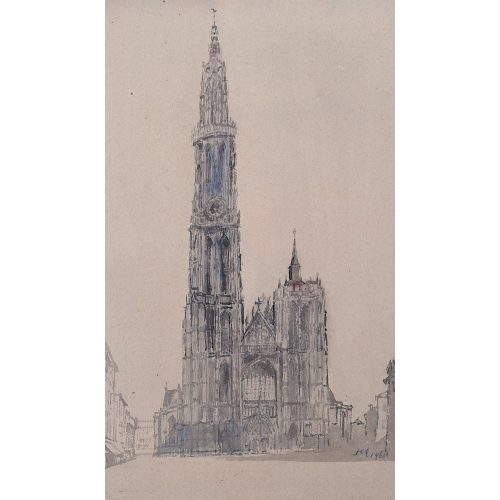
Sir Albert Edward Richardson K.C.V.O., F.R.I.B.A, F.S.A., P.R.A. (1880-1964)
Antwerp Cathedral
33x20cm Watercolour Sir Albert Edward Richardson K.C.V.O., F.R.I.B.A, F.S.A., P.R.A. (1880-1964) was a traditionalist, renowned for his distaste of modern architecture. Rooted firmly in the classical period, he lived a Georgian life, refusing to have electricity in his Georgian house – until his wife finally insisted. Professor of Architecture at UCL’s Bartlett School of Architecture from 1929-1955, this was evacuated to Cambridge during the war and he became a fellow of St Catharine’s College. Amongst his other achievements, Richardson was President of the RA, editor of Architect’s Journal and founder of the Georgian Group. For pleasure he painted architectural fantasies; capriccios of buildings he pictured in his mind. Richardson was recipient of the Architectural Association’s Professor Bannister Fletcher Medal in 1902 which was an award for the study of post-Fire London architecture. Amongst his achievements were Professor of Architecture at University College London, President of the RA, editor of Architect’s Journal and founder of the Georgian Group. Click here for other works by the artist and biographical details. If you are interested email info@manningfineart.co.uk or call us on 07929 749056.

