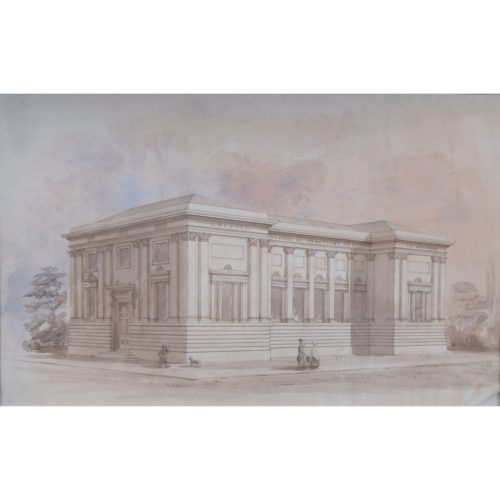As the science of photography developed, so architectural drawings became less realistic and more impressionistic (since there was no need to produce a realistic facsimile of a scene when a photograph could achieve this in an instant). Architectural draftsmen, however, were required to produce something that looked realistic when in fact it was pure fantasy.
Often the lovingly-drawn perspective flattered the building rather more than it deserved, putting it into a romantic light, or drawing it from an impossible viewpoint. Many architectural designs were never built, or worse, demolished – in such cases, the original drawings are the only evidence that the building ever existed.
We are proud to present a selection of architectural drawings and watercolours by some of the twentieth century’s greatest architectural artists, including Cyril Farey and JDM Harvey.
-
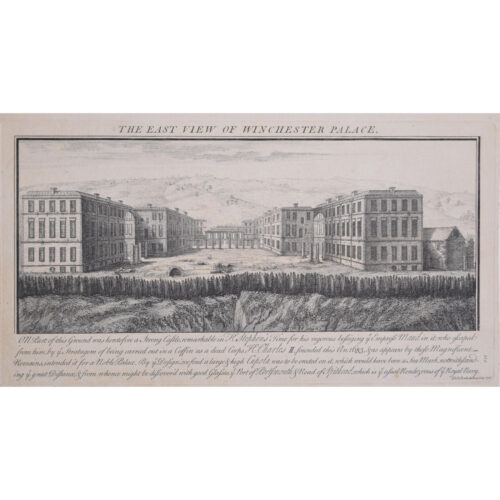
after Samuel Buck (1696 - 1779) and Nathaniel Buck (active 1724 - 1759)
The East View of Winchester Palace (1733)
Engraving 20 x 37 cm An engraved view of Winchester Palace, a bishop's palace built in the 12th century. It served as the London townhouse of the Bishops of Winchester and remained in use until around 1700, when it was divided up into tenements and warehouses. The building was largely destroyed by fire in 1814. Samuel and Nathaniel Buck were brothers and notable 18th century architectural artists, best known for their depictions of ancient castles and monasteries entitled 'Buck's Antiquities' and those of townscapes of England and Wales, ''Sea-Ports and Capital Towns''. Little is known about the brothers' lives. Samuel was born in Yorkshire and died in penury in London in 1779, and was buried in the churchyard of St Clement Danes. Nathaniel pre-deceased him, dying between 1759 and 1774. Condition: generally very good; slight age toning; sheet trimmed outside platemark; mounted to board. If you are interested, please email info@manningfineart.co.uk or call us on 07929 749056. Click here for other pictures of London. -
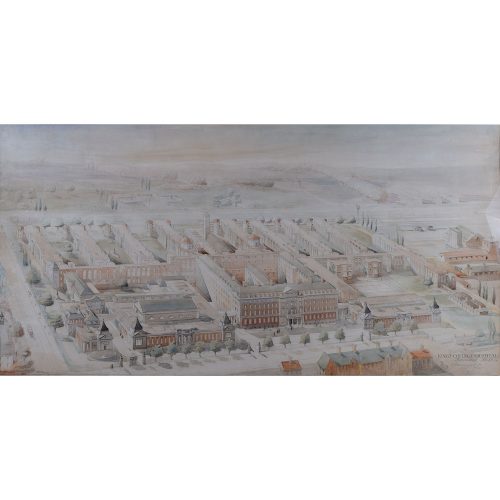
William Alfred Pite (1860-1949)
King`s College Hospital, Denmark Hill general bird`s-eye view (1913)
Initialled H.M.F., signed and titled by William A. Pite F.R.I.B.A. (1860-1949), lower right, on board support with R.I.B.A. `Exhibition of Contemporary British Architecture` label, and architect`s label both mounted on verso Watercolour over pencil 46 x 92cm (26.25 x 18 inches) -
Out of stock
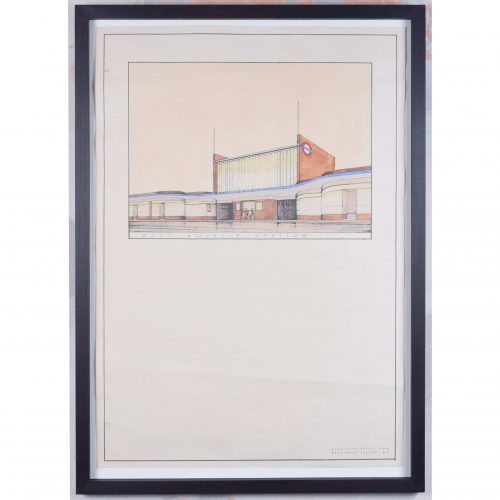
Brian Bannatyne Lewis (1906 - 1991)
West Ruislip Station (1938)
Pen, ink and watercolour 70 x 50 cm A 1938 design for the new West Ruislip tube station, commissioned by the Great Western Railway (GWR) for its proposed western extension to the Central Line. The design's Art Deco lettering befits London Transport's aesthetic in the 1930s. Lewis brings his designs to life by including smartly-dressed characters entering and leaving the stations. The Central line opened in 1900, between Shepherd's Bush and Bank; it extended westwards to Ealing Broadway in 1920. Two years after the formation of London Transport in 1933, an extensive New Works Programme began, proposing a westwards extension of the line to Denham. Brian Lewis created designs for nine stations in early 1938, but the Second World War broke out before they could be built. By the time the extension had been built, Lewis was no longer chief architect of the GWR - the stations were modified and completed by Frederick Francis Charles Curtis instead. The extension to Greenford opened in 1947 and finally reached West Ruislip in 1948. Denham never actually became part of the tube line, owing to the establishment of the green belt. Brian Lewis was born in Tasmania, attended school in Melbourne, and subsequently obtained a Diploma in Architecture in 1928 from the University of Melbourne. He then moved to the UK to study at the Liverpool School of Architecture, winning scholarships in each of his three years of study to fund extensive European travel. He married a fellow Liverpool architectural student, Hilary Archer. After moving to London, he took up employment with the GWR in their architects’ office; he also lectured at a local polytechnic, and moonlighted with his wife at home on mainly residential commissions – rather different projects from the hotels and stations which GWR commissioned from him. He exhibited frequently at the Royal Academy of Arts, showing superb measured drawings of historic buildings. In the Second World War he enlisted with the Second Imperial Australian Force, serving in the Middle East, then transferred to the Royal Australian Engineers where he became a Captain. In 1943 he was sent to London to help GWR repair bomb damage. Lewis became Chief Architect of GWR in 1945 (following the retirement of the noted Percy Emerson Culverhouse), and the first Chair of Architecture at Melbourne University in 1947. He also became the consulting architect for the major buildings of the Australian National University in Canberra, producing an imaginative site plan and designing University House, which was awarded the Sulman medal in 1954. He also designed the Risdon Prison Complex in 1960. He retired in 1971 to paint watercolours and write his memoirs. Condition: generally very good; a few handling marks and two holes from filing. Handsomely framed. If you are interested, please email info@manningfineart.co.uk or call us on 07929 749056. Click here to view the other station designs in the set. -
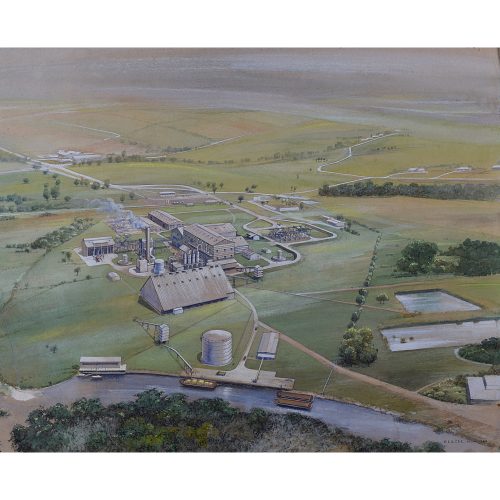
W. A. A. Cox ARIBA Architectural Design for a Factory in the United Kingdom
Watercolour, pencil 53x64 cm Signed and dated, lower right 'W. A. A. Cox ARIBA 1966' If you are interested email info@manningfineart.co.uk or call us on 07929 749056. Condition: Good. -
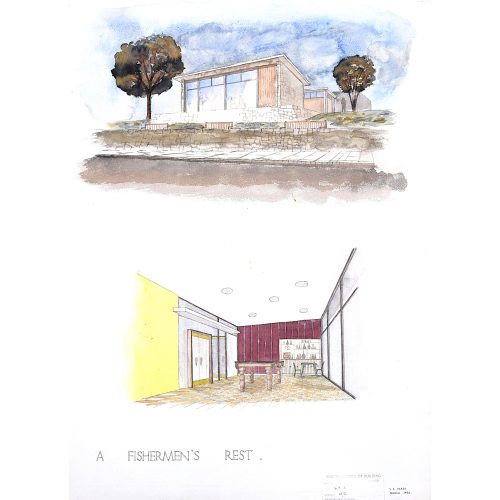
V A Hards (British, c. 1930-c. 2012) Design for Modernist Fisherman's Hut
Watercolour on wove Signed and dated March 1956 and stamped for Brixton School of Building. 77x55cm Hards was educated at Brixton School of Building and Woolwich Polytechnic between 1948 and 1956, during which period he produced some very competent work including this rather fun modernist brutalist design for a fisherman's hut, not designed to blend in with the scenery. Brixton School of Building was incorporated into the Polytechnic of the South Bank - now London South Bank University. To view more of his work we have listed, scroll down to 'View more from this seller' and click on 'View all from this seller' and then search for 'Hards'. If you are interested email info@manningfineart.co.uk or call us on 07929 749056. Condition: Good. Some edge wear and isolated spots. -
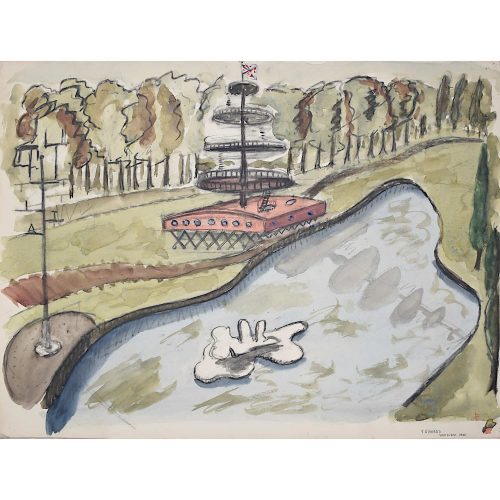
V A Hards (British, c. 1930-c. 2012) Design for Monumental Fountain
Watercolour on wove Signed and dated 1955 55x77cm Hards was educated at Brixton School of Building and Woolwich Polytechnic between 1948 and 1956, during which period he produced some very competent work including this rather fun modernist design for a monumental fountain in a grand park. Brixton School of Building was incorporated into the Polytechnic of the South Bank - now London South Bank University. If you are interested email info@manningfineart.co.uk or call us on 07929 749056. Condition: Some edge wear and isolated spots. -
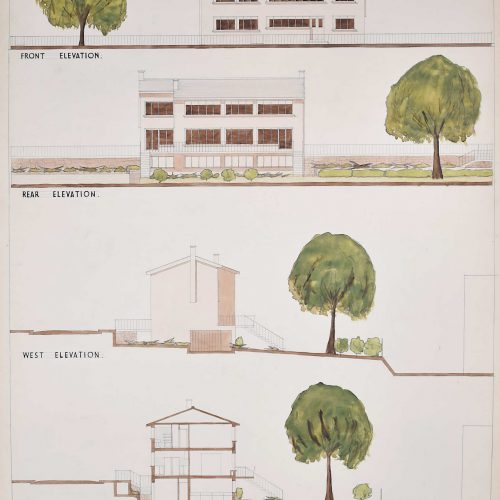
V A Hards (British, c. 1930-c. 2012) Design for Modernist Town House
Watercolour on wove Signed and dated October 1949 and inscribed Woolwich Polytechnic. 77x55cm Hards was educated at Brixton School of Building and Woolwich Polytechnic between 1948 and 1956, during which period he produced some very competent work including this rather fun modernist brutalist design for a town house. Brixton School of Building was incorporated into the Polytechnic of the South Bank - now London South Bank University. If you are interested email info@manningfineart.co.uk or call us on 07929 749056. Condition: Some edge wear and isolated spots. -
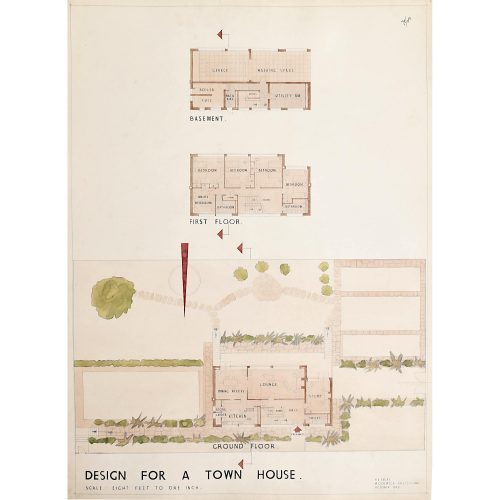
V A Hards (British, c. 1930-c. 2012) Design for Modernist Town House
Watercolour on wove Signed and dated October 1949 and inscribed Woolwich Polytechnic. 77x55cm Hards was educated at Brixton School of Building and Woolwich Polytechnic between 1948 and 1956, during which period he produced some very competent work including this rather fun modernist brutalist design for a town house. Brixton School of Building was incorporated into the Polytechnic of the South Bank - now London South Bank University. If you are interested email info@manningfineart.co.uk or call us on 07929 749056. Condition: Some edge wear and isolated spots. -
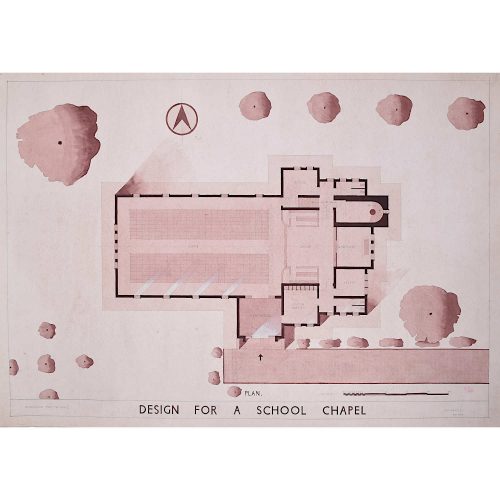
V A Hards (British, c. 1930-c. 2012) Design for Modernist School Chapel
Watercolour on wove Signed and dated November 1948 and marked 35/40 55x77cm Hards was educated at Brixton School of Building and Woolwich Polytechnic between 1948 and 1956, during which period he produced some very competent work including this rather fun modernist design for a riverside tearoom. Brixton School of Building was incorporated into the Polytechnic of the South Bank - now London South Bank University. If you are interested email info@manningfineart.co.uk or call us on 07929 749056. Condition: Some edge wear and isolated spots. -
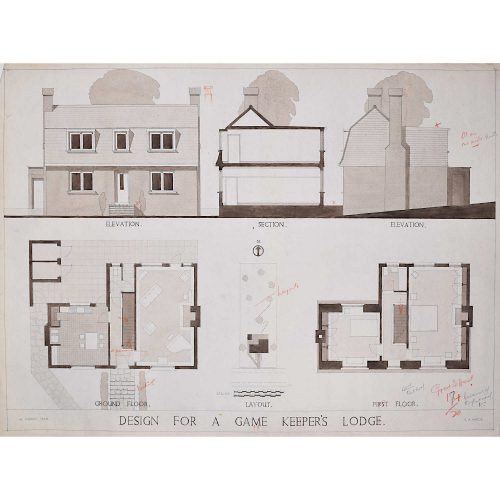
V A Hards (British, c. 1930-c. 2012) Design for Modernist Game Keeper Lodge
Watercolour on wove Signed and dated March 1948 55x77cm Hards was educated at Brixton School of Building and Woolwich Polytechnic between 1948 and 1956, during which period he produced some very competent work including this rather fun modernist design for a monumental fountain in a grand park. Brixton School of Building was incorporated into the Polytechnic of the South Bank - now London South Bank University. If you are interested email info@manningfineart.co.uk or call us on 07929 749056. Condition: Some edge wear and isolated spots . -
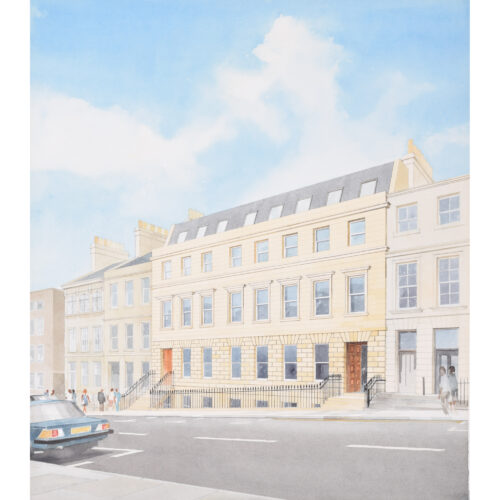
Alexander Duncan Bell (1930 - ?)
Troon House, St Vincent Street, Glasgow (1981)
Watercolour 62 x 54 cm For Hugh Martin & Partners, 3 September 1981. Bell's view of Troon House on St Vincent Street - the street is known for its grand and traditional architectural style. Pedestrians mill in this 1980s portrayal of Troon House, in use today as an office building. It was designed in 1980 by High Martin & Partners, the architectural firm for whom the artist worked. Condition: generally very good; old tape reside to extreme margins beyond image. If you are interested, please email info@manningfineart.co.uk or call us on 07929 749056. Click here for more architectural designs. -
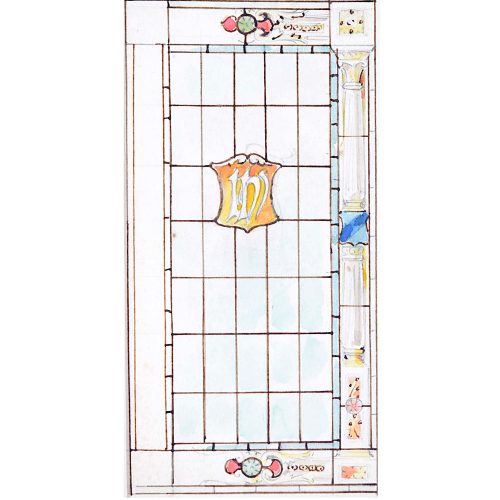
Florence Camm (1874-1960) Design for church stained glass window with 'IHS' roundel
Watercolour 17x9 cm Design for TW Camm & Co., Smethwick, Birmingham With 'IHS' Roundel - 'Iesus Hominum Salvator' ('Jesus Saviour of Mankind') The Camms were stained glass designers who exhibited 48 times at the Royal Academy and also exhibited at The Walker Art Gallery in Liverpool, The Royal Scottish Academy and Royal Birmingham Society of Artists. Following the death of her father, Florence Camm became chief designer at TW Camm with many commissions both nationally and internationally. Florence Camm was the daughter of Thomas William Camm (1839-1912) who founded the stained glass business T W Camm in High Street Smethwick. From 1892-1911 she studied at The Birmingham Municipal School of Art which, unusually for the time, encouraged girls to attend the life drawing classes – drawing fully nude female models and partially draped male models – thus explaining Camm’s skill with the human figure. Students were encouraged to execute their drawings for designs, thus giving them the skills to set up as manufacturers in Birmingham’s Jewellery Quarter. The arts and crafts designer Henry Payne was an influential tutor for Camm, being one of the most influential teachers at the BMSA who was working as a stained glass designer at the time; one of his most notable commissions was a painted mural illustrating Tudor History for the Houses of Parliament in 1908. Following the death of TW Camm, Florence and her brothers – Walter and Robert – took over the business and Florence did most of the designing. If you are interested email info@manningfineart.co.uk or call us on 07929 749056. Condition: In conservation mount and in plastic sleeve for protection. -

Colin Moss (1914 - 2005)
The Cedars, Kensington
Watercolour and gouache 57 x 40 cm Signed and dated '50 lower right. Moss' view of the Cedars, complete with passers-by and a stormy, jagged sky. Colin Moss was a noted British painter, draughtsman, printmaker, and teacher who served as a camoufleur during the Second World War. Moss was born in Ipswich but grew up in Plymouth following the death of his father at the Battle of Passchendaele in 1917. Moss studied at the Plymouth Art School from 1930 to 1934 and then went on to the Royal College of Art, where he studied under Gilbert Spencer and Charles Mahoney. He worked on murals for the British Pavilion at the 1939 New York World's Fair. During the war, Moss made a series of watercolours depicting his time as a camoufleur. He had designed the camouflage scheme for Stonebridge Power Station in Wembley, and produced several watercolours of the camouflaged structure. These pictures, as well as several others painted during his WWII deployment, are now held by the Imperial War Museum, having been purchased by the War Artists' Advisory Committee. In 1947 Moss' military service ended, and he became a teacher at the Ipswich School of Art. He had solo exhibitions at the Kensington Art Gallery in 1951 and the Zwemmer Gallery in 1955, and his work began to be acquired by the national collections. He became a founder member of the New Ipswich Art Group in 1958, and the Six in Suffolk Group in 1976. In the 1970s he exhibited at the Royal Academy and the Royal Watercolour Society, and retrospective exhibitions of his work were held at various British art galleries throughout the 1980s. He continued to hold numerous solo exhibitions after his retirement, and taught artists Brian Eno and Maggi Hambling. Provenance: "Britain in Watercolours" exhibition. Condition: excellent. If you’d like to know more, please email info@manningfineart.co.uk or call us on 07929 749056. -
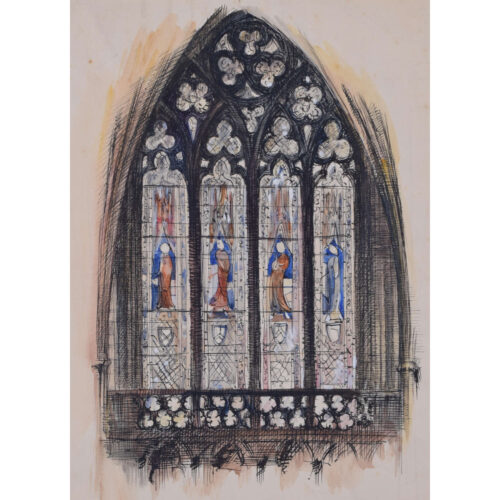
Louis Osman FRIBA (1914 - 1996)
Stained glass window
Watercolour 23 x 16 cm On Pioneer Fine laid paper. An intricately-detailed watercolour of a stained glass window, featuring four Biblical figures. Osman was as much an artist as an architect. This is likely a portfolio piece from his time studying at the Bartlett School of Architecture, and is as such a piece of architectural history as well as a beautiful Osman design. Osman was awarded a First Class degree and the Donaldson Medal of the RIBA (for the best result in his year group) by the Bartlett, and then went on to the Slade School of Art. He subsequently trained with Sir Albert Richardson - we also have several Richardson works in our collection. After the war, Osman busied himself as an architect. His work included contributions to Westminster Abbey, and Lincoln, Exeter, Ely, and Lichfield Cathedrals, Staunton Harold Church in Ashby de la Zouch for the National Trust, and of course his folly: the Grade I listed Elizabethan manor house, Canons Ashby in Northamptonshire, now a National Trust property. At Canons Ashby he established a workshop and had a team of silversmiths and goldsmiths working for him. In 1976 he made the gold enamelled coffin that holds the copy of the Magna Carta on view in the United States Capitol, Washington, DC. Condition: generally very good. If you’d like to know more, please email info@manningfineart.co.uk or call us on 07929 749056. -
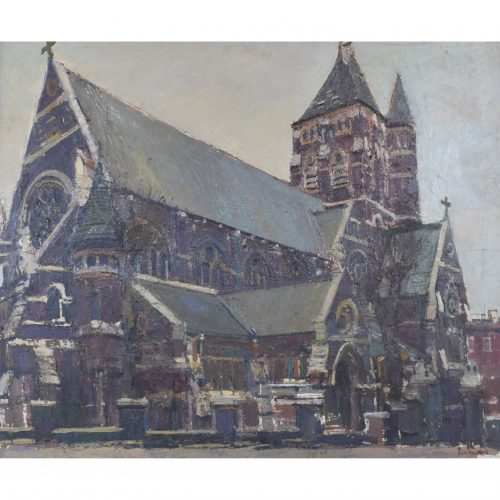
Ken Howard RA (1932 - 2022)
Hampstead Church (St Stephen's Church, Rosslyn Hill)
Oil on board 75 x 91 cm Ken Howard's magnificent view of St Stephen's Church, Hampstead. The artist's rich, deep colour palette and use of impasto underline the neo-gothic style of the church. Howard died in Hampstead and painted several views of the area and its architecture. St Stephen's was designed in the Neo Gothic style by Samuel Sanders Teulon and he considered it the best of the 114 churches he designed, calling it his "mighty church". The building is no longer a church, but wedding ceremonies still take place there; it was made a Grade I listed building in 1974. Kenneth Howard OBE RA was a British artist and painter. He was President of the New English Art Club from 1998 to 2003. He studied at the Hornsey College of Art and the Royal College of Art. In 1958 he won a British Council Scholarship to Florence, and in 1973 and 1978 he was the Official War Artist to Northern Ireland, and 1973 - 80 worked in various locations, including Hong Kong, Cyprus and Canada with the British Army. In 1983 he was elected an Associate of the Royal Academy (ARA). In 1998 he became President of the New English Art Club, a post he held until 2003. In 1991 he was elected a Royal Academician (RA). Howard was given his OBE in 2010. Condition: very good. If you’d like to know more, please email info@manningfineart.co.uk or call us on 07929 749056. -
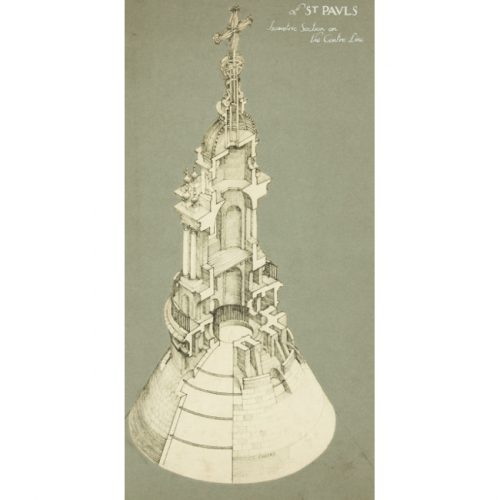
John Charles Rogers RIBA (1888-1939)
The Lantern, St Paul's Cathedral, London
41 x 18 cm (61 x 7") Graphite on paper Signed JC Rogers Inscribed 'Isometric section on the centre line'. Rogers was a practising architect who trained at Regent Street Polytechnic and was then assistant to Messrs Harvey & Potter. -
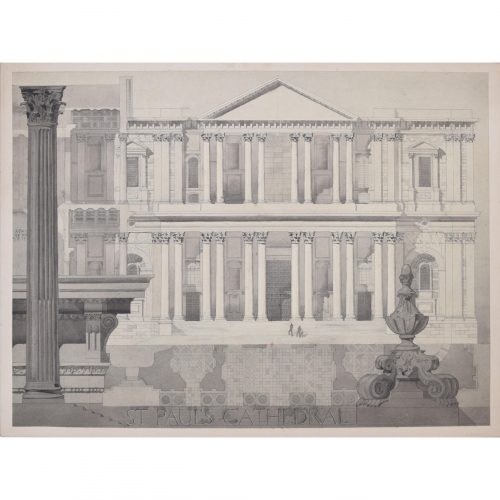
S Clapham (active 1940 - 1960)
St Paul's Cathedral
Watercolour 51 x 68 cm Signed lower right. This architectural watercolour is a panegyric to the English Baroque grandeur of St Paul's Cathedral. Three small figures climb the steps, emphasising the size and magnificence of the architecture around them. St Paul's was built between 1675 and 1711 by Sir Christopher Wren. The foundation stone was laid in 1675 when Wren was 43 years old, and the building works were completed 35 years later by Wren's son. Its construction was part of a major rebuilding programme in the city after the Great Fire of London. Clapham was an architect based in Stockwell in London. Condition: generally very good; a couple of spots. Mounted to board by artist and signed to board. If you are interested, please email info@manningfineart.co.uk or call us on 07929 749056. Click here for other works by the artist. -
Out of stock
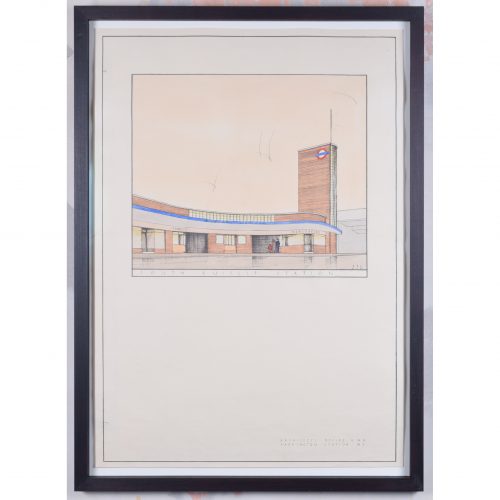
Brian Bannatyne Lewis (1906 - 1991)
South Ruislip Station (1938)
Pen, ink and watercolour 70 x 50 cm Initialled and dated 8 3 38. A 1938 design for the new South Ruislip tube station, commissioned by the Great Western Railway (GWR) for its proposed western extension to the Central Line. The design's Art Deco lettering befits London Transport's aesthetic in the 1930s. Lewis brings his designs to life by including smartly-dressed characters entering and leaving the stations. The Central line opened in 1900, between Shepherd's Bush and Bank; it extended westwards to Ealing Broadway in 1920. Two years after the formation of London Transport in 1933, an extensive New Works Programme began, proposing a westwards extension of the line to Denham. Brian Lewis created designs for nine stations in early 1938, but the Second World War broke out before they could be built. By the time the extension had been built, Lewis was no longer chief architect of the GWR - the stations were modified and completed by Frederick Francis Charles Curtis instead. The extension to Greenford opened in 1947 and finally reached West Ruislip in 1948. Denham never actually became part of the tube line, owing to the establishment of the green belt. Brian Lewis was born in Tasmania, attended school in Melbourne, and subsequently obtained a Diploma in Architecture in 1928 from the University of Melbourne. He then moved to the UK to study at the Liverpool School of Architecture, winning scholarships in each of his three years of study to fund extensive European travel. He married a fellow Liverpool architectural student, Hilary Archer. After moving to London, he took up employment with the GWR in their architects’ office; he also lectured at a local polytechnic, and moonlighted with his wife at home on mainly residential commissions – rather different projects from the hotels and stations which GWR commissioned from him. He exhibited frequently at the Royal Academy of Arts, showing superb measured drawings of historic buildings. In the Second World War he enlisted with the Second Imperial Australian Force, serving in the Middle East, then transferred to the Royal Australian Engineers where he became a Captain. In 1943 he was sent to London to help GWR repair bomb damage. Lewis became Chief Architect of GWR in 1945 (following the retirement of the noted Percy Emerson Culverhouse), and the first Chair of Architecture at Melbourne University in 1947. He also became the consulting architect for the major buildings of the Australian National University in Canberra, producing an imaginative site plan and designing University House, which was awarded the Sulman medal in 1954. He also designed the Risdon Prison Complex in 1960. He retired in 1971 to paint watercolours and write his memoirs. Condition: generally very good; a few handling marks and two holes from filing. Handsomely framed. If you are interested, please email info@manningfineart.co.uk or call us on 07929 749056. Click here to view the other station designs in the set. -
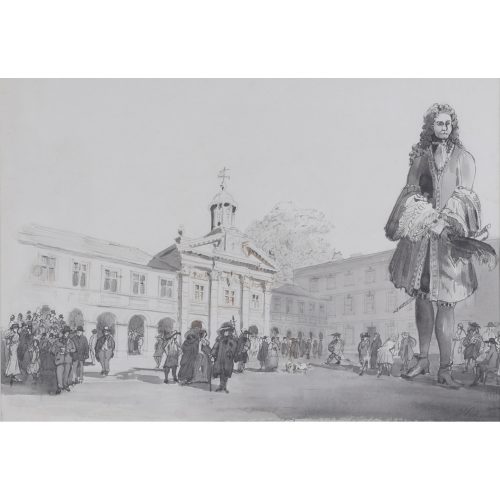
Sir Albert Edward Richardson K.C.V.O., F.R.I.B.A, F.S.A., P.R.A. (1880-1964)
If you are interested, please email info@manningfineart.co.uk or call us on 07929 749056.Cambridge Revisited (1933)
Pen, ink, and wash24 x 35 cmSigned and dated lower right.Renowned for his architectural fantasies, Richardson here depicts Sir Christopher Wren revisiting the chapel he built in 1677. Wren is a Colossus, surveying not only the architecture of the chapel but the fantastical assortment of characters present in the quad. Seventeenth century lords, ladies, and scholars occupy the centre of the picture while 20th century tourists (on the left) watch the scene unfold.Richardson was a leading English architect, teacher and writer about architecture during the first half of the 20th century. He was Professor of Architecture at University College London, a President of the Royal Academy, editor of Architects' Journal, founder of the Georgian Group and the Guild of Surveyors and Master of the Art Workers' Guild. He also received the Architectural Association’s Professor Bannister Fletcher Medal (an award for the study of post- Great Fire London architecture) in 1902. -
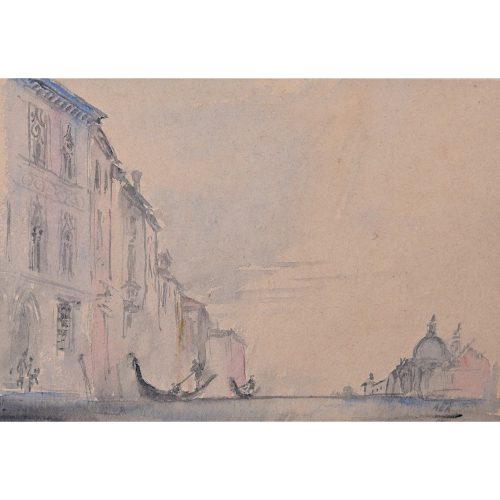
Sir Albert Edward Richardson K.C.V.O., F.R.I.B.A, F.S.A., P.R.A. (1880-1964)
Venice The Grand Canal Looking to the Salute
18x24cm Watercolour Initialled Sir Albert Edward Richardson K.C.V.O., F.R.I.B.A, F.S.A., P.R.A. (1880-1964) was a traditionalist, renowned for his distaste of modern architecture. Rooted firmly in the classical period, he lived a Georgian life, refusing to have electricity in his Georgian house – until his wife finally insisted. Professor of Architecture at UCL’s Bartlett School of Architecture from 1929-1955, this was evacuated to Cambridge during the war and he became a fellow of St Catharine’s College. Amongst his other achievements, Richardson was President of the RA, editor of Architect’s Journal and founder of the Georgian Group. For pleasure he painted architectural fantasies; capriccios of buildings he pictured in his mind. Richardson was recipient of the Architectural Association’s Professor Bannister Fletcher Medal in 1902 which was an award for the study of post-Fire London architecture. Amongst his achievements were Professor of Architecture at University College London, President of the RA, editor of Architect’s Journal and founder of the Georgian Group. Click here for other works by the artist and biographical details. Slight toning to paper. If you are interested email info@manningfineart.co.uk or call us on 07929 749056. -
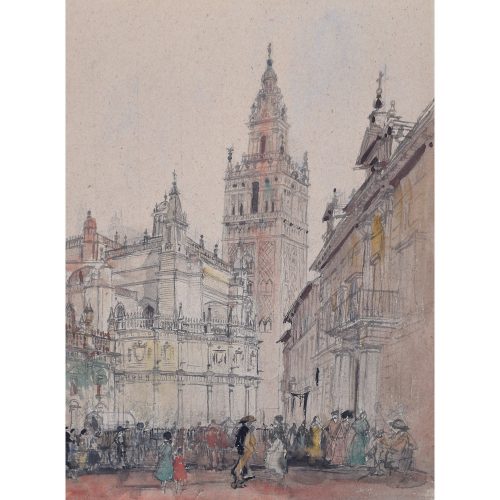
Sir Albert Edward Richardson K.C.V.O., F.R.I.B.A, F.S.A., P.R.A. (1880-1964)
La Giralda Seville
38x28cm Watercolour Sir Albert Edward Richardson K.C.V.O., F.R.I.B.A, F.S.A., P.R.A. (1880-1964) was a traditionalist, renowned for his distaste of modern architecture. Rooted firmly in the classical period, he lived a Georgian life, refusing to have electricity in his Georgian house – until his wife finally insisted. Professor of Architecture at UCL’s Bartlett School of Architecture from 1929-1955, this was evacuated to Cambridge during the war and he became a fellow of St Catharine’s College. Amongst his other achievements, Richardson was President of the RA, editor of Architect’s Journal and founder of the Georgian Group. For pleasure he painted architectural fantasies; capriccios of buildings he pictured in his mind. Richardson was recipient of the Architectural Association’s Professor Bannister Fletcher Medal in 1902 which was an award for the study of post-Fire London architecture. Amongst his achievements were Professor of Architecture at University College London, President of the RA, editor of Architect’s Journal and founder of the Georgian Group. Click here for other works by the artist and biographical details. If you are interested email info@manningfineart.co.uk or call us on 07929 749056. -
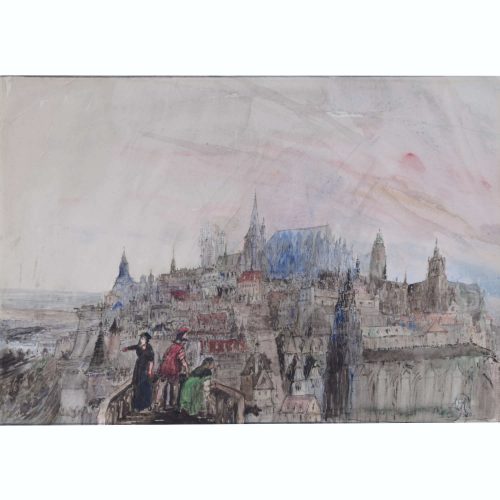
Sir Albert Edward Richardson K.C.V.O., F.R.I.B.A, F.S.A., P.R.A. (1880-1964)
The Dawn of the Renaissance in Central Europe, A Caprice
28x43cm watercolour Signed, with further detail to backboard (title, date etc.) Sir Albert Edward Richardson K.C.V.O., F.R.I.B.A, F.S.A., P.R.A. (1880-1964) was a traditionalist, renowned for his distaste of modern architecture. Rooted firmly in the classical period, he lived a Georgian life, refusing to have electricity in his Georgian house – until his wife finally insisted. Professor of Architecture at UCL’s Bartlett School of Architecture from 1929-1955, this was evacuated to Cambridge during the war and he became a fellow of St Catharine’s College. Amongst his other achievements, Richardson was President of the RA, editor of Architect’s Journal and founder of the Georgian Group. For pleasure he painted architectural fantasies; capriccios of buildings he pictured in his mind. Richardson was recipient of the Architectural Association’s Professor Bannister Fletcher Medal in 1902 which was an award for the study of post-Fire London architecture. Amongst his achievements were Professor of Architecture at University College London, President of the RA, editor of Architect’s Journal and founder of the Georgian Group. Click here for other works by the artist and biographical details. If you are interested email info@manningfineart.co.uk or call us on 07929 749056. -
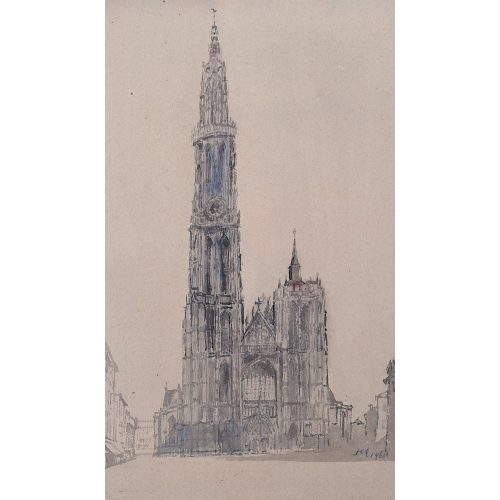
Sir Albert Edward Richardson K.C.V.O., F.R.I.B.A, F.S.A., P.R.A. (1880-1964)
Antwerp Cathedral
33x20cm Watercolour Sir Albert Edward Richardson K.C.V.O., F.R.I.B.A, F.S.A., P.R.A. (1880-1964) was a traditionalist, renowned for his distaste of modern architecture. Rooted firmly in the classical period, he lived a Georgian life, refusing to have electricity in his Georgian house – until his wife finally insisted. Professor of Architecture at UCL’s Bartlett School of Architecture from 1929-1955, this was evacuated to Cambridge during the war and he became a fellow of St Catharine’s College. Amongst his other achievements, Richardson was President of the RA, editor of Architect’s Journal and founder of the Georgian Group. For pleasure he painted architectural fantasies; capriccios of buildings he pictured in his mind. Richardson was recipient of the Architectural Association’s Professor Bannister Fletcher Medal in 1902 which was an award for the study of post-Fire London architecture. Amongst his achievements were Professor of Architecture at University College London, President of the RA, editor of Architect’s Journal and founder of the Georgian Group. Click here for other works by the artist and biographical details. If you are interested email info@manningfineart.co.uk or call us on 07929 749056. -
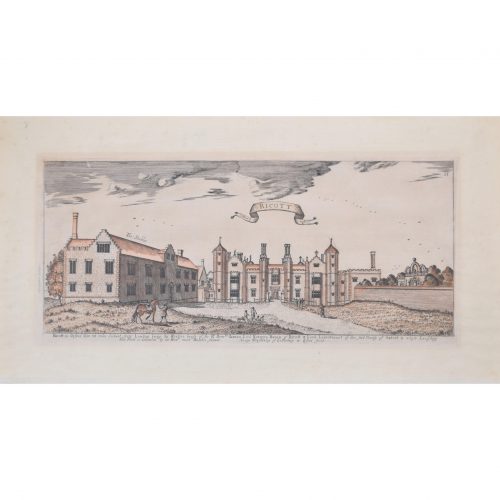
Henry Winstanley (1644 - 1703)
Rycote House, Oxfordshire
Engraving 19 x 44 cm Rycote House, Oxfordshire, was a Tudor (and later Georgian) country house. The house was built in the 16th century, and in 1920, after a period of decline, the extensive stables were converted into the present Rycote House. Condition: generally very good; some age toning. If you are interested, please email info@manningfineart.co.uk or call us on 07929 749056. Click here for other architectural drawings. -
Out of stock
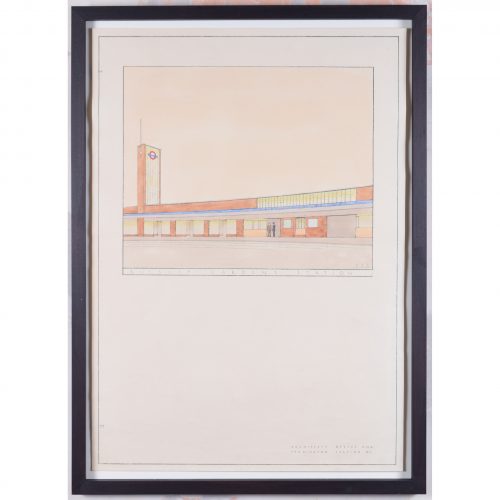
Brian Bannatyne Lewis (1906 - 1991)
Ruislip Gardens Station (1938)
Pen, ink and watercolour 70 x 50 cm Initialled and dated 4 3 38. A 1938 design for the new Ruislip Gardens tube station, commissioned by the Great Western Railway (GWR) for its proposed western extension to the Central Line. The design's Art Deco lettering befits London Transport's aesthetic in the 1930s. Lewis brings his designs to life by including smartly-dressed characters entering and leaving the stations. Ruislip Gardens Station, when built, did not adhere to this design. The Central line opened in 1900, between Shepherd's Bush and Bank; it extended westwards to Ealing Broadway in 1920. Two years after the formation of London Transport in 1933, an extensive New Works Programme began, proposing a westwards extension of the line to Denham. Brian Lewis created designs for nine stations in early 1938, but the Second World War broke out before they could be built. By the time the extension had been built, Lewis was no longer chief architect of the GWR - the stations were modified and completed by Frederick Francis Charles Curtis instead. The extension to Greenford opened in 1947 and finally reached West Ruislip in 1948. Denham never actually became part of the tube line, owing to the establishment of the green belt. Brian Lewis was born in Tasmania, attended school in Melbourne, and subsequently obtained a Diploma in Architecture in 1928 from the University of Melbourne. He then moved to the UK to study at the Liverpool School of Architecture, winning scholarships in each of his three years of study to fund extensive European travel. He married a fellow Liverpool architectural student, Hilary Archer. After moving to London, he took up employment with the GWR in their architects’ office; he also lectured at a local polytechnic, and moonlighted with his wife at home on mainly residential commissions – rather different projects from the hotels and stations which GWR commissioned from him. He exhibited frequently at the Royal Academy of Arts, showing superb measured drawings of historic buildings. In the Second World War he enlisted with the Second Imperial Australian Force, serving in the Middle East, then transferred to the Royal Australian Engineers where he became a Captain. In 1943 he was sent to London to help GWR repair bomb damage. Lewis became Chief Architect of GWR in 1945 (following the retirement of the noted Percy Emerson Culverhouse), and the first Chair of Architecture at Melbourne University in 1947. He also became the consulting architect for the major buildings of the Australian National University in Canberra, producing an imaginative site plan and designing University House, which was awarded the Sulman medal in 1954. He also designed the Risdon Prison Complex in 1960. He retired in 1971 to paint watercolours and write his memoirs. Condition: generally very good; a few handling marks and two holes from filing. Handsomely framed. If you are interested, please email info@manningfineart.co.uk or call us on 07929 749056. Click here to view the other station designs in the set. -
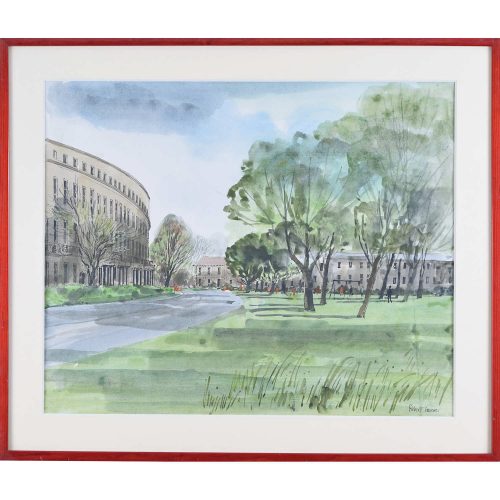
Robert Tavener (1920 - 2004)
Lansdown Parade, Cheltenham
Watercolour and pen 38 x 46 cm Signed lower right. The thin watercolour wash of the lawns and the fine ink pen expression of the college's architecture create a contrast between the natural and the man-made in this picture by Tavener. He painted several views of the city of Cheltenham and its architectural landmarks, including of Cheltenham College (this picture is available here). Condition: generally very good. -
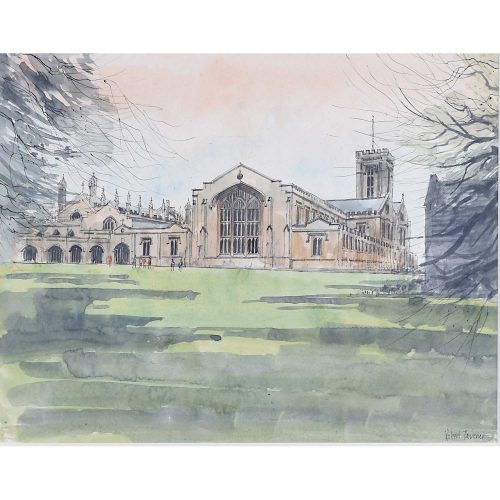
Robert Tavener (1920 - 2004)
Cheltenham College
Watercolour and pen 28 x 35 cm Signed lower right. What is particularly interesting about this picture is the contrast between the rugged watercolour wash of the lawn and the fine pen expression of the college's architecture. Tavener painted several views of the city of Cheltenham and its architectural landmarks; Cheltenham College is a public school just outside the city, and Tavener expertly elicits its mid-nineteenth century architectural style here. -
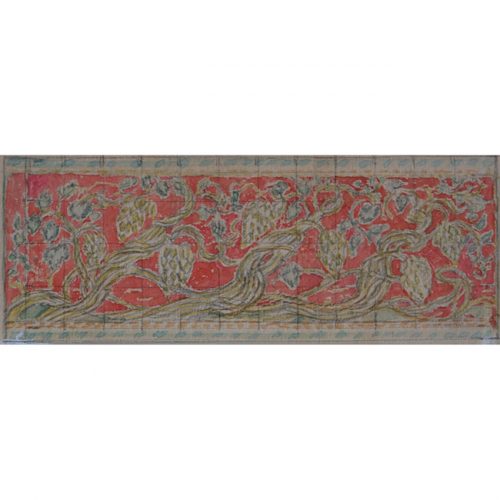
Reginald Hallward Grapevine Altar Cloth Design
Reginald Hallward Grapevine Altar Cloth Design Watercolour and pencil Click here for biographical details and other works by the artist. If you are interested email info@manningfineart.co.uk or call us on 07929 749056. -
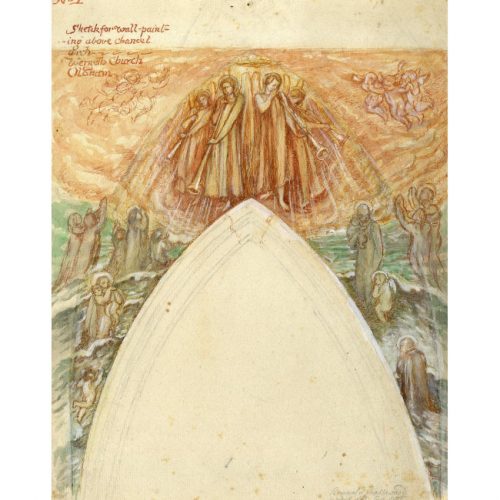
Reginald Hallward (1858-1948)
Design for wall painting at Werneth Church, Oldham
Watercolour with highlights 22 x 16 cm Click here for biographical details and other works by the artist. If you are interested email info@manningfineart.co.uk or call us on 07929 749056. -
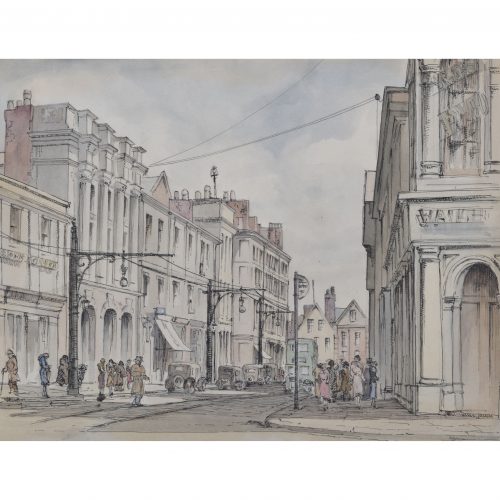
Louis Osman (1914 - 1996)
Queen Street, Exeter
Watercolour 25 x 33 cm Inscribed in Osman's hand on old mount (visible in the gallery of photographs). Osman's view of Queen Street in Exeter, complete with modish pedestrians and vehicles typical of the 1930s. Osman was as much an artist as an architect. This is likely a portfolio piece from his time studying at the Bartlett School of Architecture, and is as such a piece of architectural history as well as a beautiful Osman design. Osman was awarded a First Class degree and the Donaldson Medal of the RIBA (for the best result in his year group) by the Bartlett, and then went on to the Slade School of Art. He subsequently trained with Sir Albert Richardson - we also have several Richardson works in our collection. After the war, Osman busied himself as an architect. His work included contributions to Westminster Abbey, and Lincoln, Exeter, Ely, and Lichfield Cathedrals, Staunton Harold Church in Ashby de la Zouch for the National Trust, and of course his folly: the Grade I listed Elizabethan manor house, Canons Ashby in Northamptonshire, now a National Trust property. At Canons Ashby he established a workshop and had a team of silversmiths and goldsmiths working for him. In 1976 he made the gold enamelled coffin that holds the copy of the Magna Carta on view in the United States Capitol, Washington, DC. Condition: generally very good; some age toning. If you’d like to know more, please email info@manningfineart.co.uk or call us on 07929 749056. -
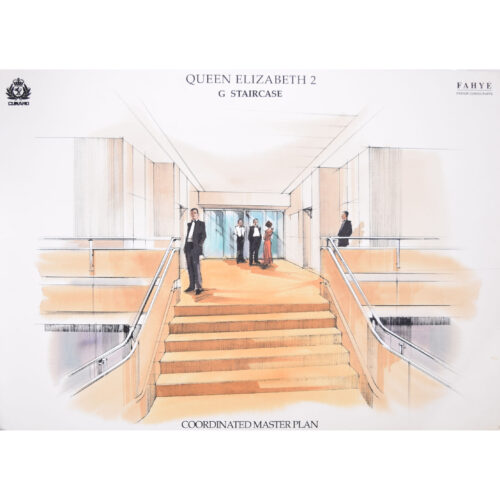
Fahye Design Consultants for Cunard
Queen Elizabeth 2 - Staircase G
Gouache and lettraset 59 x 83 cm A fabulously mid-century design for a staircase in the QE2, a luxury ocean liner operated by Cunard from 1969 to 2008. Glamorous passengers in black tie mingle on the staircase landing before dinner. Fahye's gouache designs illustrate the mid-century modern aesthetic of the golden age of ocean travel. The Queen Elizabeth 2 was designed in Cunard's offices in Liverpool and Southampton and built in Clydebank, Scotland. She was retired in 2018 and is now a floating hotel in Dubai. Condition: very good; mounted to foamboard. If you are interested, please email info@manningfineart.co.uk or call us on 07929 749056. -
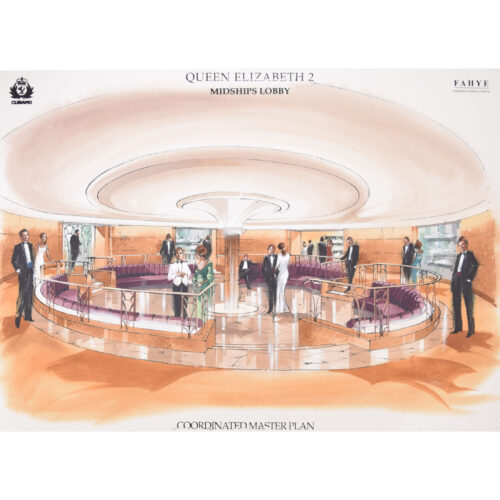
Fahye Design Consultants for Cunard
Queen Elizabeth 2 - Midships Lobby
Gouache and lettraset 59 x 83 cm A fabulously mid-century design for a lobby in the QE2, a luxury ocean liner operated by Cunard from 1969 to 2008. Glamorous passengers in black tie mingle in the lobby before dinner. A sunken conversation pit marks the mid-century interior style of the ship. The Queen Elizabeth 2 was designed in Cunard's offices in Liverpool and Southampton and built in Clydebank, Scotland. She was retired in 2018 and is now a floating hotel in Dubai. Condition: very good; mounted to foamboard. If you are interested, please email info@manningfineart.co.uk or call us on 07929 749056. -
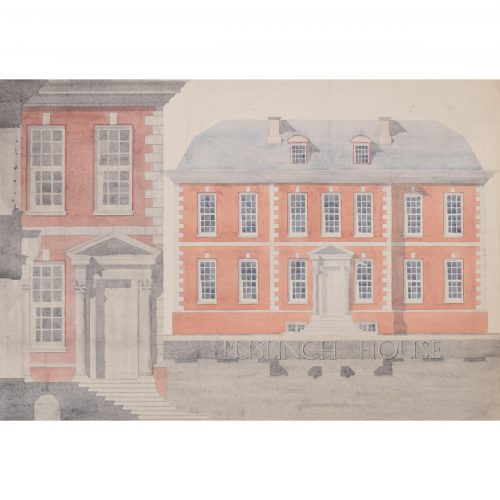
S Clapham (active 1940 - 1960)
Puslinch House
Watercolour 49 x 70 cm A beautifully-coloured watercolour of Puslinch House, a fine Christopher Wren-style Georgian mansion in Devon. The estate was owned by the Poslylinch, Mohun, and Upton families before being taken over by the Yonge family in 1718, following the marriage of John Yonge and Mary Upton. The Queen Anne House mansion was built on the occasion of their wedding and an earlier mediaeval house still exists in the grounds as a country cottage. During the war, the house was used as a voluntary hospital for wounded officers. Clapham was an architect based in Stockwell in London. Condition: generally very good; a little faint spotting to top right corner. If you are interested, please email info@manningfineart.co.uk or call us on 07929 749056. Click here for other works by the artist. -
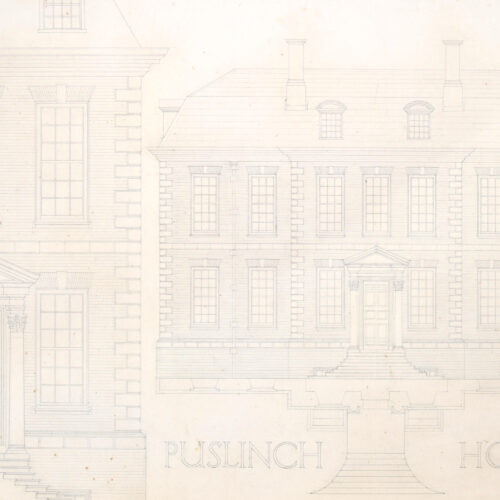
S Clapham (active 1940 - 1960)
Puslinch House
Pencil 55 x 77 cm An architectural drawing of Puslinch House, a fine Christopher Wren-style Georgian mansion in Devon. The estate was owned by the Poslylinch, Mohun, and Upton families before being taken over by the Yonge family in 1718, following the marriage of John Yonge and Mary Upton. The Queen Anne House mansion was built on the occasion of their wedding and an earlier mediaeval house still exists in the grounds as a country cottage. During the war, the house was used as a voluntary hospital for wounded officers. Clapham was an architect based in Stockwell in London. Condition: generally good; a little spotting, backed to board by artist and signed to board lower right. If you are interested, please email info@manningfineart.co.uk or call us on 07929 749056. Click here for other works by the artist. -
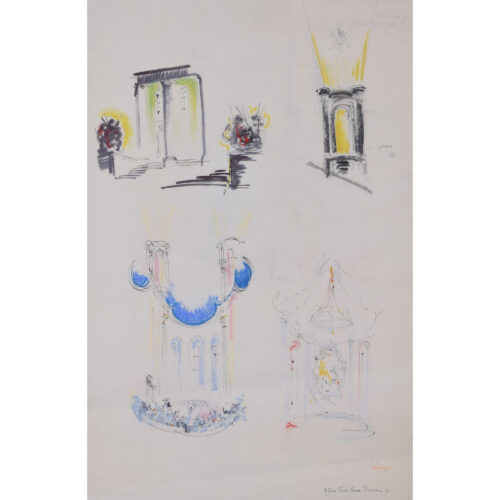
Louis Osman FRIBA (1914 - 1996)
Proposal details for St John's Smith Square (1953)
Watercolour 74 x 46 cm Signed in red crayon lower right. Details from Louis Osman's proposal for the post-war, post-bombing redevelopment of St John's church on Smith Square. Osman had envisioned an interior with a ceiling painted by Picasso; sadly, this project was never executed. The church was bombed in 1941 and gutted by fire; subsequently, the church was a ruin open to the sky for over 20 years. It was saved by Lady Parker of Waddington, who formed the Friends of St John's in 1962 to raise money and restore the church to its former glory - a reconstruction in the style of the church's original architect, Thomas Archer. Osman was as much an artist as an architect. This is likely a portfolio piece from his time studying at the Bartlett School of Architecture, and is as such a piece of architectural history as well as a beautiful Osman design. Osman was awarded a First Class degree and the Donaldson Medal of the RIBA (for the best result in his year group) by the Bartlett, and then went on to the Slade School of Art. He subsequently trained with Sir Albert Richardson - we also have several Richardson works in our collection. After the war, Osman busied himself as an architect. His work included contributions to Westminster Abbey, and Lincoln, Exeter, Ely, and Lichfield Cathedrals, Staunton Harold Church in Ashby de la Zouch for the National Trust, and of course his folly: the Grade I listed Elizabethan manor house, Canons Ashby in Northamptonshire, now a National Trust property. At Canons Ashby he established a workshop and had a team of silversmiths and goldsmiths working for him. In 1976 he made the gold enamelled coffin that holds the copy of the Magna Carta on view in the United States Capitol, Washington, DC. Condition: generally very good. If you’d like to know more, please email info@manningfineart.co.uk or call us on 07929 749056. -
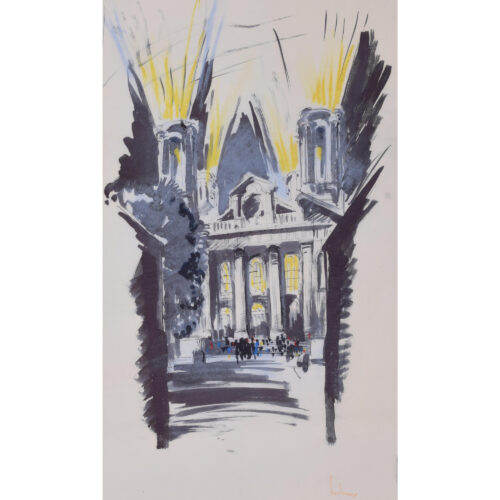
Louis Osman FRIBA (1914 - 1996)
Proposal for St John's Smith Square (1953)
Watercolour 62 x 37 cm Signed in red crayon lower right. Louis Osman's proposal for the post-war, post-bombing redevelopment of St John's church on Smith Square. Osman had envisioned an interior with a ceiling painted by Picasso; sadly, this project was never executed. The church was bombed in 1941 and gutted by fire; subsequently, the church was a ruin open to the sky for over 20 years. It was saved by Lady Parker of Waddington, who formed the Friends of St John's in 1962 to raise money and restore the church to its former glory - a reconstruction in the style of the church's original architect, Thomas Archer. Osman was as much an artist as an architect. This is likely a portfolio piece from his time studying at the Bartlett School of Architecture, and is as such a piece of architectural history as well as a beautiful Osman design. Osman was awarded a First Class degree and the Donaldson Medal of the RIBA (for the best result in his year group) by the Bartlett, and then went on to the Slade School of Art. He subsequently trained with Sir Albert Richardson - we also have several Richardson works in our collection. After the war, Osman busied himself as an architect. His work included contributions to Westminster Abbey, and Lincoln, Exeter, Ely, and Lichfield Cathedrals, Staunton Harold Church in Ashby de la Zouch for the National Trust, and of course his folly: the Grade I listed Elizabethan manor house, Canons Ashby in Northamptonshire, now a National Trust property. At Canons Ashby he established a workshop and had a team of silversmiths and goldsmiths working for him. In 1976 he made the gold enamelled coffin that holds the copy of the Magna Carta on view in the United States Capitol, Washington, DC. Condition: generally very good. If you’d like to know more, please email info@manningfineart.co.uk or call us on 07929 749056. -
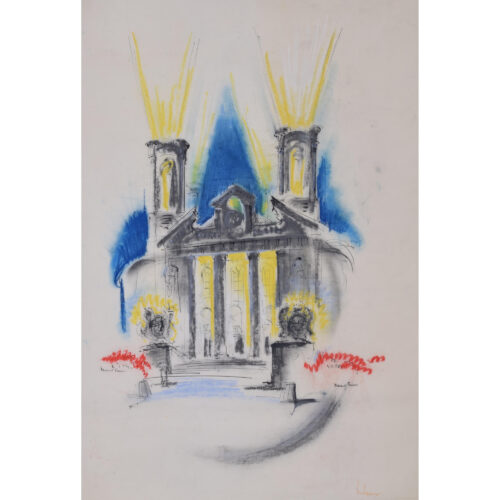
Louis Osman FRIBA (1914 - 1996)
Proposal for St John's Smith Square (1953)
Watercolour 70 x 52 cm Signed in red crayon lower right. Louis Osman's proposal for the post-war, post-bombing redevelopment of St John's church on Smith Square. Osman had envisioned an interior with a ceiling painted by Picasso; sadly, this project was never executed. The church was bombed in 1941 and gutted by fire; subsequently, the church was a ruin open to the sky for over 20 years. It was saved by Lady Parker of Waddington, who formed the Friends of St John's in 1962 to raise money and restore the church to its former glory - a reconstruction in the style of the church's original architect, Thomas Archer. Osman was as much an artist as an architect. This is likely a portfolio piece from his time studying at the Bartlett School of Architecture, and is as such a piece of architectural history as well as a beautiful Osman design. Osman was awarded a First Class degree and the Donaldson Medal of the RIBA (for the best result in his year group) by the Bartlett, and then went on to the Slade School of Art. He subsequently trained with Sir Albert Richardson - we also have several Richardson works in our collection. After the war, Osman busied himself as an architect. His work included contributions to Westminster Abbey, and Lincoln, Exeter, Ely, and Lichfield Cathedrals, Staunton Harold Church in Ashby de la Zouch for the National Trust, and of course his folly: the Grade I listed Elizabethan manor house, Canons Ashby in Northamptonshire, now a National Trust property. At Canons Ashby he established a workshop and had a team of silversmiths and goldsmiths working for him. In 1976 he made the gold enamelled coffin that holds the copy of the Magna Carta on view in the United States Capitol, Washington, DC. Condition: generally very good. If you’d like to know more, please email info@manningfineart.co.uk or call us on 07929 749056. -
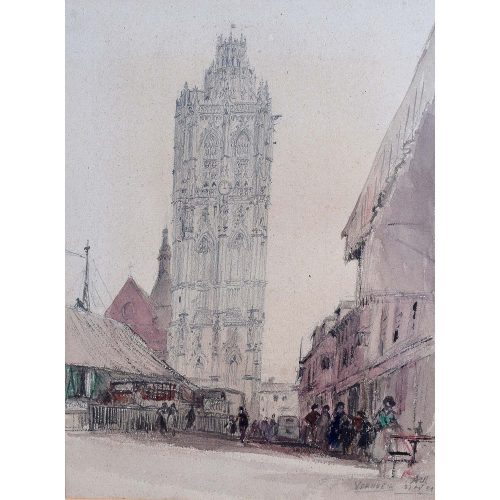
Prof Sir Albert Richardson Verneuil
1954 Watercolour 37.5x27.5cm Signed with initials and dated lower right 27/08/1954 Sir Albert Edward Richardson K.C.V.O., F.R.I.B.A, F.S.A., P.R.A. (1880-1964) was a traditionalist, renowned for his distaste of modern architecture. Rooted firmly in the classical period, he lived a Georgian life, refusing to have electricity in his Georgian house – until his wife finally insisted. Professor of Architecture at UCL’s Bartlett School of Architecture from 1929-1955, this was evacuated to Cambridge during the war and he became a fellow of St Catharine’s College. Amongst his other achievements, Richardson was President of the RA, editor of Architect’s Journal and founder of the Georgian Group. If you are interested email info@manningfineart.co.uk or call us on 07929 749056. Condition: Good. -
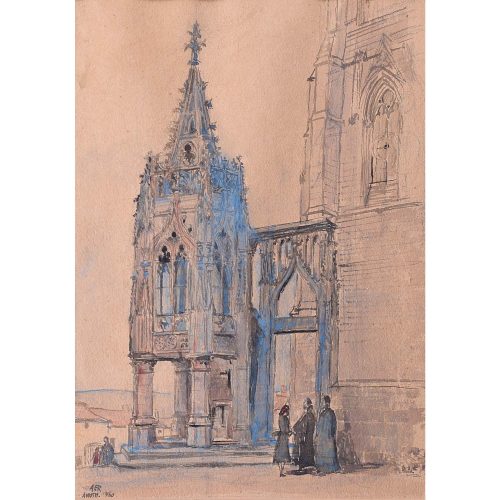
Prof Sir Albert Richardson PRA Avioth La Recevresse
1960 Watercolour 29.5x20cm Signed with initials and dated lower left Avioth is in the Meuse region of France, on the Belgian border. The city was founded in the twelfth century, when a villager miraculously found a wooden statue of the Virgin Mary in a thorn bush. A chapel built on the site soon became a place of pilgrimage and the church on the site - dedicated to Notre Dame - was created a Basilica by Pope John Paul II in 1983. Beside the Basilica stands the Recevresse, a piece of stone lacework. Its original function is unknown; it was more recently a place where pilgrims' offerings were received. It was registered as a historical monument in 1840 by the French authorities. Sir Albert Edward Richardson K.C.V.O., F.R.I.B.A, F.S.A., P.R.A. (1880-1964) was a traditionalist, renowned for his distaste of modern architecture. Rooted firmly in the classical period, he lived a Georgian life, refusing to have electricity in his Georgian house – until his wife finally insisted. Professor of Architecture at UCL’s Bartlett School of Architecture from 1929-1955, this was evacuated to Cambridge during the war and he became a fellow of St Catharine’s College. Amongst his other achievements, Richardson was President of the RA, editor of Architect’s Journal and founder of the Georgian Group. If you are interested email info@manningfineart.co.uk or call us on 07929 749056. Condition: Good. -
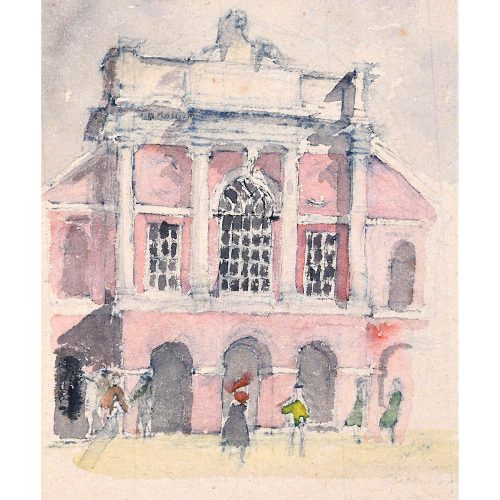
Prof. Sir Albert Richardson PRA (1880-1964) A Classical Building with elegant figures
28x43cm watercolour Signed, with further detail to backboard (title, date etc.) Sir Albert Edward Richardson K.C.V.O., F.R.I.B.A, F.S.A., P.R.A. (1880-1964) was a traditionalist, renowned for his distaste of modern architecture. Rooted firmly in the classical period, he lived a Georgian life, refusing to have electricity in his Georgian house – until his wife finally insisted. Professor of Architecture at UCL’s Bartlett School of Architecture from 1929-1955, this was evacuated to Cambridge during the war and he became a fellow of St Catharine’s College. Amongst his other achievements, Richardson was President of the RA, editor of Architect’s Journal and founder of the Georgian Group. For pleasure he painted architectural fantasies; capriccios of buildings he pictured in his mind. If you are interested email info@manningfineart.co.uk or call us on 07929 749056. Condition: Some toning to paper. -
Out of stock
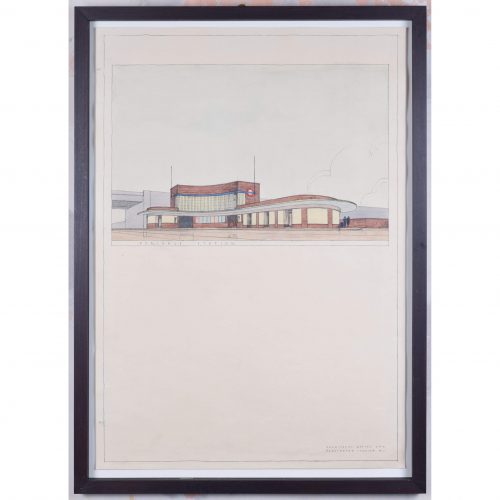
Brian Bannatyne Lewis (1906 - 1991)
Perivale Station (1938)
Pen, ink and watercolour 70 x 50 cm A 1938 design for the new Perivale tube station, commissioned by the Great Western Railway (GWR) for its proposed western extension to the Central Line. The design's Art Deco lettering befits London Transport's aesthetic in the 1930s. Lewis brings his designs to life by including smartly-dressed characters entering and leaving the stations. The Central line opened in 1900, between Shepherd's Bush and Bank; it extended westwards to Ealing Broadway in 1920. Two years after the formation of London Transport in 1933, an extensive New Works Programme began, proposing a westwards extension of the line to Denham. Brian Lewis created designs for nine stations in early 1938, but the Second World War broke out before they could be built. By the time the extension had been built, Lewis was no longer chief architect of the GWR - the stations were modified and completed by Frederick Francis Charles Curtis instead. The extension to Greenford opened in 1947 and finally reached West Ruislip in 1948. Denham never actually became part of the tube line, owing to the establishment of the green belt. Brian Lewis was born in Tasmania, attended school in Melbourne, and subsequently obtained a Diploma in Architecture in 1928 from the University of Melbourne. He then moved to the UK to study at the Liverpool School of Architecture, winning scholarships in each of his three years of study to fund extensive European travel. He married a fellow Liverpool architectural student, Hilary Archer. After moving to London, he took up employment with the GWR in their architects’ office; he also lectured at a local polytechnic, and moonlighted with his wife at home on mainly residential commissions – rather different projects from the hotels and stations which GWR commissioned from him. He exhibited frequently at the Royal Academy of Arts, showing superb measured drawings of historic buildings. In the Second World War he enlisted with the Second Imperial Australian Force, serving in the Middle East, then transferred to the Royal Australian Engineers where he became a Captain. In 1943 he was sent to London to help GWR repair bomb damage. Lewis became Chief Architect of GWR in 1945 (following the retirement of the noted Percy Emerson Culverhouse), and the first Chair of Architecture at Melbourne University in 1947. He also became the consulting architect for the major buildings of the Australian National University in Canberra, producing an imaginative site plan and designing University House, which was awarded the Sulman medal in 1954. He also designed the Risdon Prison Complex in 1960. He retired in 1971 to paint watercolours and write his memoirs. Condition: generally very good; a few handling marks and two holes from filing. Handsomely framed. If you are interested, please email info@manningfineart.co.uk or call us on 07929 749056. Click here to view the other station designs in the set. -
Out of stock
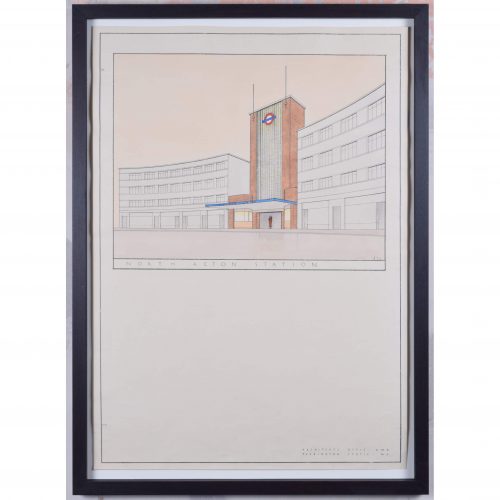
Brian Bannatyne Lewis (1906 - 1991)
North Acton Station (1938)
Pen, ink and watercolour 70 x 50 cm Initialled and dated 26 2 38. A 1938 design for the new North Acton tube station, commissioned by the Great Western Railway (GWR) for its proposed western extension to the Central Line. The design's Art Deco lettering befits London Transport's aesthetic in the 1930s. Lewis brings his designs to life by including smartly-dressed characters entering and leaving the stations. The Central line opened in 1900, between Shepherd's Bush and Bank; it extended westwards to Ealing Broadway in 1920. Two years after the formation of London Transport in 1933, an extensive New Works Programme began, proposing a westwards extension of the line to Denham. Brian Lewis created designs for nine stations in early 1938, but the Second World War broke out before they could be built. By the time the extension had been built, Lewis was no longer chief architect of the GWR - the stations were modified and completed by Frederick Francis Charles Curtis instead. The extension to Greenford opened in 1947 and finally reached West Ruislip in 1948. Denham never actually became part of the tube line, owing to the establishment of the green belt. Brian Lewis was born in Tasmania, attended school in Melbourne, and subsequently obtained a Diploma in Architecture in 1928 from the University of Melbourne. He then moved to the UK to study at the Liverpool School of Architecture, winning scholarships in each of his three years of study to fund extensive European travel. He married a fellow Liverpool architectural student, Hilary Archer. After moving to London, he took up employment with the GWR in their architects’ office; he also lectured at a local polytechnic, and moonlighted with his wife at home on mainly residential commissions – rather different projects from the hotels and stations which GWR commissioned from him. He exhibited frequently at the Royal Academy of Arts, showing superb measured drawings of historic buildings. In the Second World War he enlisted with the Second Imperial Australian Force, serving in the Middle East, then transferred to the Royal Australian Engineers where he became a Captain. In 1943 he was sent to London to help GWR repair bomb damage. Lewis became Chief Architect of GWR in 1945 (following the retirement of the noted Percy Emerson Culverhouse), and the first Chair of Architecture at Melbourne University in 1947. He also became the consulting architect for the major buildings of the Australian National University in Canberra, producing an imaginative site plan and designing University House, which was awarded the Sulman medal in 1954. He also designed the Risdon Prison Complex in 1960. He retired in 1971 to paint watercolours and write his memoirs. Condition: generally very good; a few handling marks and two holes from filing. Handsomely framed. If you are interested, please email info@manningfineart.co.uk or call us on 07929 749056. Click here to view the other station designs in the set. -
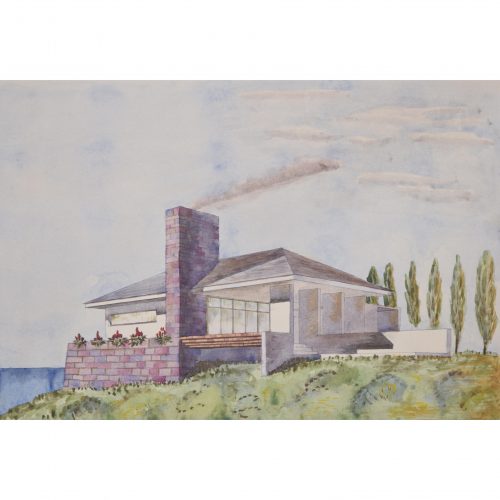
S Clapham (active 1940 - 1960)
Design for Modernist Seaside House
Watercolour 27 x 40 cm Signed lower left and inscribed to reverse. Clapham's designs for a modernist war memorial to be erected in a training area at an army base. Clapham was an architect based in Stockwell in London. Condition: very good. If you are interested, please email info@manningfineart.co.uk or call us on 07929 749056. Click here for other works by the artist. -
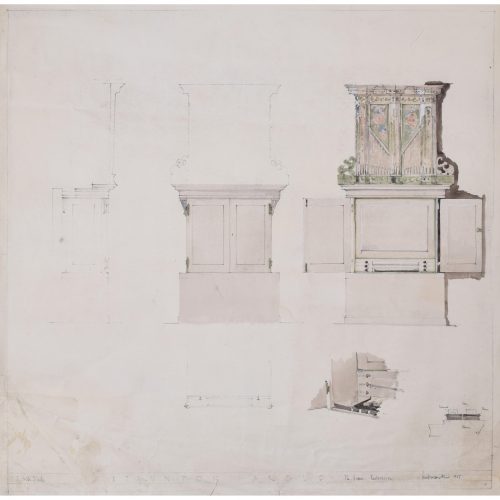
Louis Osman FRIBA (1914 - 1996)
Staunton Harold: Restoration of the Organ (1953)
Pen, ink, and watercolour 63 x 63 cm Titled below, signed lower right, and labelled in Osman's hand. Osman's architectural design for the restoration of the organ at Staunton Harold Church, part of the Staunton Harold estate. The church, known as the Chapel of the Holy Trinity, is a 1653-built Gothic chapel. It was commissioned by Sir Robert Shirley (the Shirley family were Anglicans and Royalists, and the ornate design of the church is likely why Sir Robert was imprisoned under Oliver Cromwell). Osman was as much an artist as an architect. This is likely a portfolio piece from his time studying at the Bartlett School of Architecture, and is as such a piece of architectural history as well as a beautiful Osman design. Osman was awarded a First Class degree and the Donaldson Medal of the RIBA (for the best result in his year group) by the Bartlett, and then went on to the Slade School of Art. He subsequently trained with Sir Albert Richardson - we also have several Richardson works in our collection. After the war, Osman busied himself as an architect. His work included contributions to Westminster Abbey, and Lincoln, Exeter, Ely, and Lichfield Cathedrals, Staunton Harold Church in Ashby de la Zouch for the National Trust, and of course his folly: the Grade I listed Elizabethan manor house, Canons Ashby in Northamptonshire, now a National Trust property. At Canons Ashby he established a workshop and had a team of silversmiths and goldsmiths working for him. In 1976 he made the gold enamelled coffin that holds the copy of the Magna Carta on view in the United States Capitol, Washington, DC. Condition: some age toning, and signs of having been a working drawing. If you’d like to know more, please email info@manningfineart.co.uk or call us on 07929 749056. -
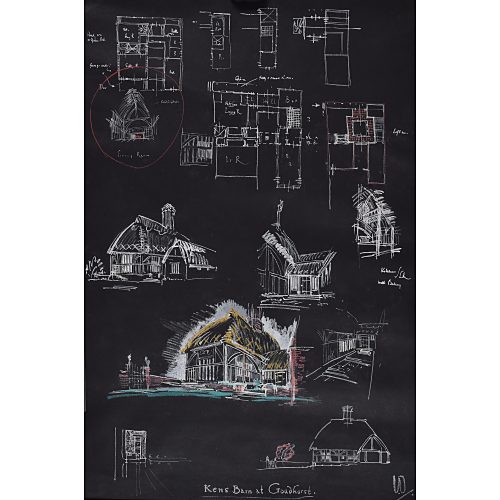
Louis Osman (1914-1996)
Kens Barn at Goudhurst - Architectural drawing
77x53cm Coloured chalks Signed 'Louis Osman' and inscribed Provenance: from the artist's estate Click for biographical details and other works by Osman. A design for a barn conversion in Goudhurst in Kent. If you are interested email info@manningfineart.co.uk or call us on 07929 749056. -
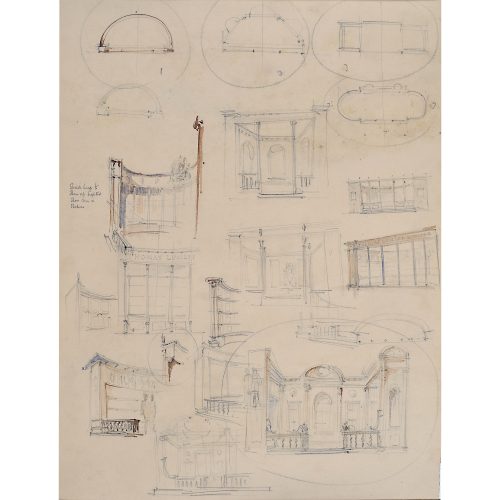
Louis Osman (1914-1996)
Thomas Lumley Architectural Design ii
45x55cm Pen and ink with wash and heightening in white Provenance: from the artist's estate Click for biographical details and other works by Osman. Lumley Castle was built in 1389 and today is a four star hotel that belongs to the Earl of Scarborough. Thomas Lumley was an eighteenth century soldier and statesman, and the third Earl of Scarborough. -
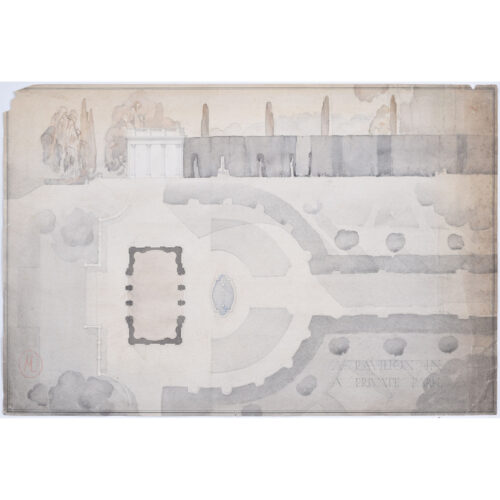
Louis Osman FRIBA (1914 - 1996)
A Pavilion in a Private Park
Pen, ink and wash 67 x 100 cm Provenance: the family of the artist. Signed lower right. Osman was as much an artist as an architect. This is likely a portfolio piece from his time studying at the Bartlett School of Architecture, and is as such a piece of architectural history as well as a beautiful Osman design. Osman was awarded a First Class degree and the Donaldson Medal of the RIBA (for the best result in his year group) by the Bartlett, and then went on to the Slade School of Art. He subsequently trained with Sir Albert Richardson – we also have several Richardson works in our collection. After the war, Osman busied himself as an architect. His work included contributions to Westminster Abbey, and Lincoln, Exeter, Ely, and Lichfield Cathedrals, Staunton Harold Church in Ashby de la Zouch for the National Trust, and of course his folly: the Grade I listed Elizabethan manor house, Canons Ashby in Northamptonshire, now a National Trust property. At Canons Ashby he established a workshop and had a team of silversmiths and goldsmiths working for him. In 1976 he made the gold enamelled coffin that holds the copy of the Magna Carta on view in the United States Capitol, Washington, DC. Condition: generally very good to main central area; loss to top left, creasing, soiling, and edge tears to right (10cm at most). If you’d like to know more, please email info@manningfineart.co.uk or call us on 07929 749056. Click here for other works by Louis Osman.

