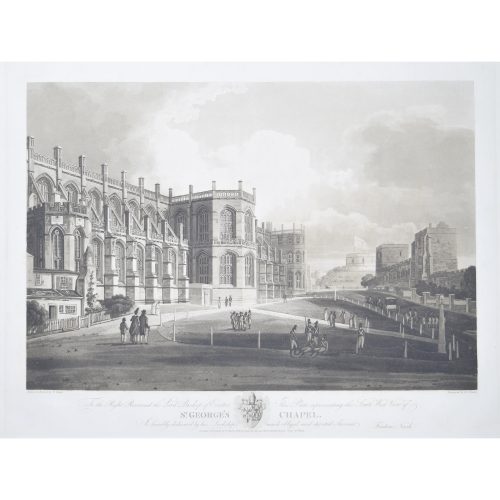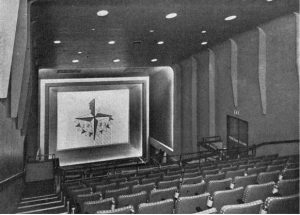As the science of photography developed, so architectural drawings became less realistic and more impressionistic (since there was no need to produce a realistic facsimile of a scene when a photograph could achieve this in an instant). Architectural draftsmen, however, were required to produce something that looked realistic when in fact it was pure fantasy.
Often the lovingly-drawn perspective flattered the building rather more than it deserved, putting it into a romantic light, or drawing it from an impossible viewpoint. Many architectural designs were never built, or worse, demolished – in such cases, the original drawings are the only evidence that the building ever existed.
We are proud to present a selection of architectural drawings and watercolours by some of the twentieth century’s greatest architectural artists, including Cyril Farey and JDM Harvey.
-
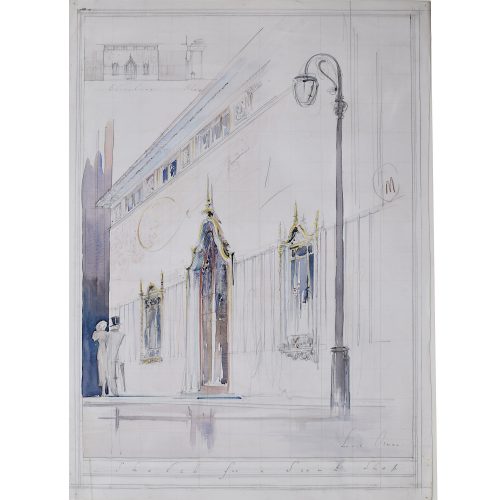
Louis Osman (1914-1996)
Architectural Perspective Design for a Shop Front
75x52cm Watercolour and pencil Signed and Inscribed Provenance: from the artist's estate Click for biographical details and other works by Osman. From Osman's time as an architectural student at the Bartlett School of Architecture. A proposed house stands in woodland. Osman was even more an artist than an architect and it shows with the quality of his drawings. If you are interested email info@manningfineart.co.uk or call us on 07929 749056. -
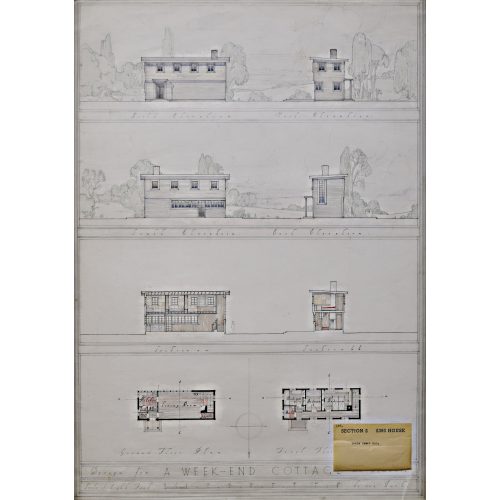
Louis Osman (1914-1996)
A £350 Modernist House Weekend Cottage - Architectural drawing
75x52cm Watercolour and pencil Inscribed Provenance: from the artist's estate Click for biographical details and other works by Osman. From Osman's time as an architectural student at the Bartlett School of Architecture. The examiner has graded the piece to the face. Osman was even more an artist than an architect, which shows with the quality of the shading and calligraphy. If you are interested email info@manningfineart.co.uk or call us on 07929 749056. -
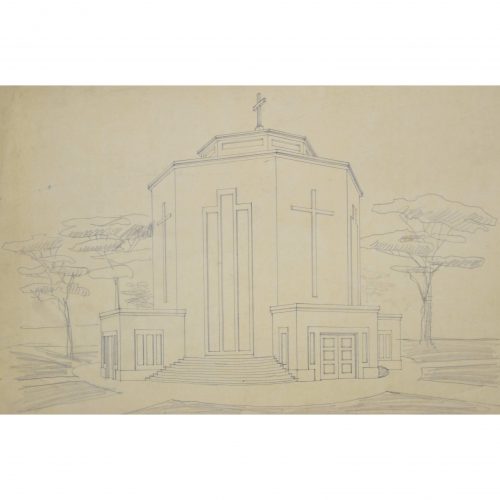
S Clapham (active 1940 - 1960)
A Modernist Church
Pencil 29 x 43 cm A design for an octagonal church in the modernist mid-century style. Clapham was an architect based in Stockwell in London. Condition: generally very good. If you are interested, please email info@manningfineart.co.uk or call us on 07929 749056. Click here for other works by the artist. -
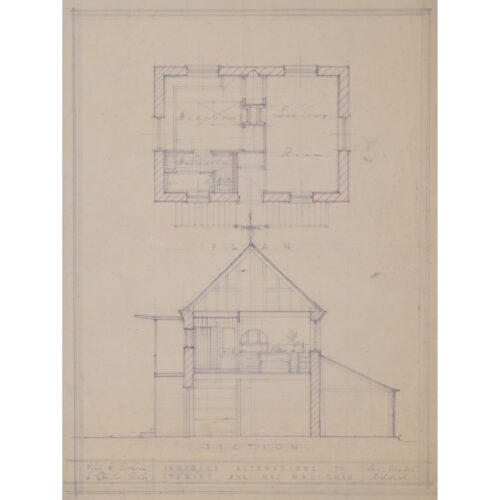
Louis Osman FRIBA (1914 - 1996)
Proposed alterations for Stables for Mrs Mallowan (Agatha Christie)
Pencil on tracing paper 41 x 30 cm Signed in red crayon lower right. A smart architectural design to improve famed author Agatha Christie's stable block. Christie became Lady Mallowan when she married her second husband, Sir Max Edgar Lucien Mallowan. The church was bombed in 1941 and gutted by fire; subsequently, the church was a ruin open to the sky for over 20 years. It was saved by Lady Parker of Waddington, who formed the Friends of St John's in 1962 to raise money and restore the church to its former glory - a reconstruction in the style of the church's original architect, Thomas Archer. Osman was as much an artist as an architect. This is likely a portfolio piece from his time studying at the Bartlett School of Architecture, and is as such a piece of architectural history as well as a beautiful Osman design. Osman was awarded a First Class degree and the Donaldson Medal of the RIBA (for the best result in his year group) by the Bartlett, and then went on to the Slade School of Art. He subsequently trained with Sir Albert Richardson - we also have several Richardson works in our collection. After the war, Osman busied himself as an architect. His work included contributions to Westminster Abbey, and Lincoln, Exeter, Ely, and Lichfield Cathedrals, Staunton Harold Church in Ashby de la Zouch for the National Trust, and of course his folly: the Grade I listed Elizabethan manor house, Canons Ashby in Northamptonshire, now a National Trust property. At Canons Ashby he established a workshop and had a team of silversmiths and goldsmiths working for him. In 1976 he made the gold enamelled coffin that holds the copy of the Magna Carta on view in the United States Capitol, Washington, DC. Condition: generally very good. If you’d like to know more, please email info@manningfineart.co.uk or call us on 07929 749056. -
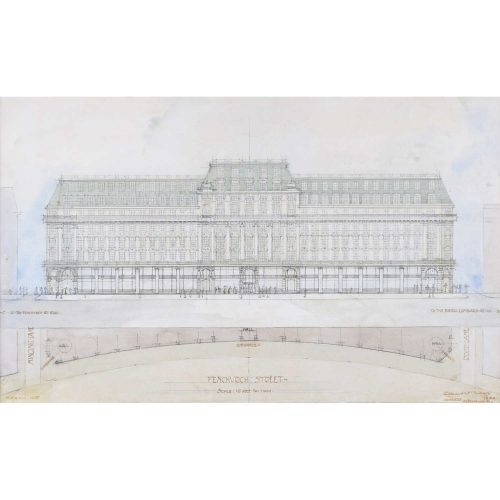
Albert Walter Moore (1874 – 1965)
Design for 30 Fenchurch Street (1915)
Pencil and watercolour on paper 38.1 x 62 cm Signed and inscribed ‘Albert W Moore FRIBA Architect, 112 Fenchurch St, March 1915’. Provenance: Sotheby’s lot 166, 25 June 1981. A design for a fine building on the Plantation House site (the site was cleared in 2005 for a new building, '30 Fenchurch Street'). The architectural drawing is rendered carefully in pencil, with blue, yellow, and brown washes adding colour and depth to the picture. Moore was articled to George Hubbard, and the two became partners in 1898. He studied at the West London School of Art and was a member of the Architectural Association. Condition: very good; some losses to frame. -
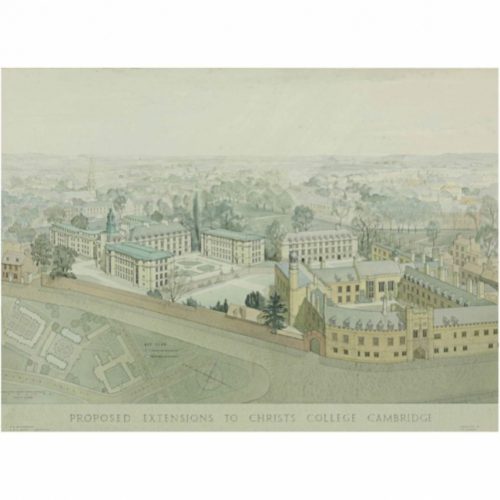
J R Stammers (1918-??) for Sir Albert Richardson
Design for New Buildings at Christ’s College, Cambridge
Inscribed ‘PROPOSED EXTENSIONS TO CHRIST’S COLLEGE CAMBRIDGE’, ‘A.E. RICHARDSON E.A.S. HOUFE’ (lower left), ‘PERSPECTIVE BY J.R. STAMMERS’ (lower right) Pencil and watercolour heightened with bodycolour 63 x 86cm (25 x 34 inches) Provenance: The estate of Albert Richardson. Click here for other works by the artist and biographical details. If you are interested email info@manningfineart.co.uk or call us on 07929 749056. -
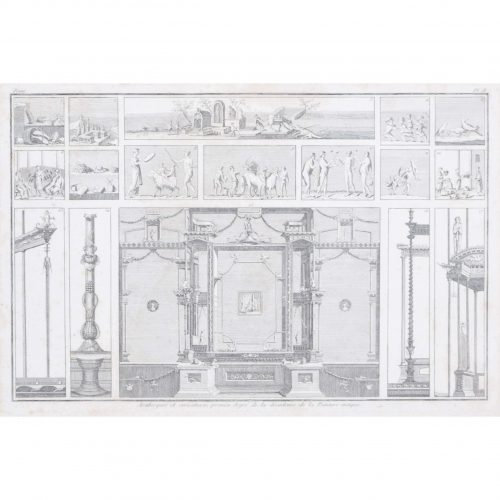
Arabesques and caricatures
Engraving 24.5 x 36 cm Condition: good. If you’d like to know more, please email info@manningfineart.co.uk or call us on 07929 749056. -
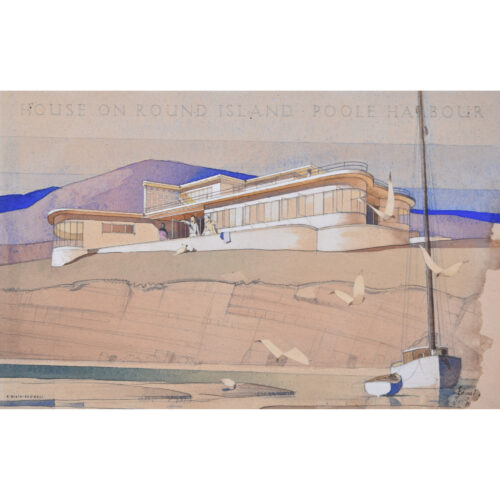
Sir Edward Maufe (1882 - 1974)
Design for House on Round Island, Poole Harbour
Watercolour and collage 30 x 47 cm Signed lower right Edward [Maufe]. Provenance the estate of Bernard Bumpus, together with several other Maufe drawings. Drawing for D Beatty Pownall Architect. A design for an Art Deco house by the coast, complete with seagulls and boats. Maufe is probably most famous for his Guildford Cathedral, the Air Forces Memorial, and his work for the Imperial War Graves Commission, for which he received his knighthood in 1954. He served a five-year apprenticeship under William Pite and then attended St John’s College, Oxford as an undergraduate. He then studied Design at the Architectural Association. His architecture is notable for its strong Arts and Crafts influence; this likely arose from his having lived in The Red House, Bexleyheath, which Philip Webb designed for the most famous of the Arts and Crafts designers: William Morris. Condition: generally very good, save for missing area in bottom right hand corner which has been repaired professionally. If you are interested, please email info@manningfineart.co.uk or call us on 07929 749056. Click here for more architectural designs. -
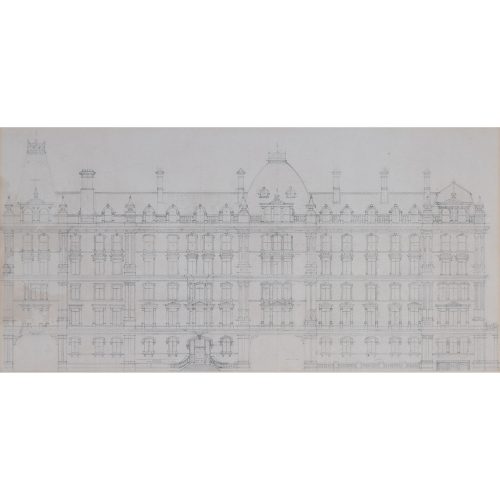
A Design for The Midland Hotel Manchester
Pencil drawing 20x41cm Provenance: British Railways If you are interested email info@manningfineart.co.uk or call us on 07929 749056. -
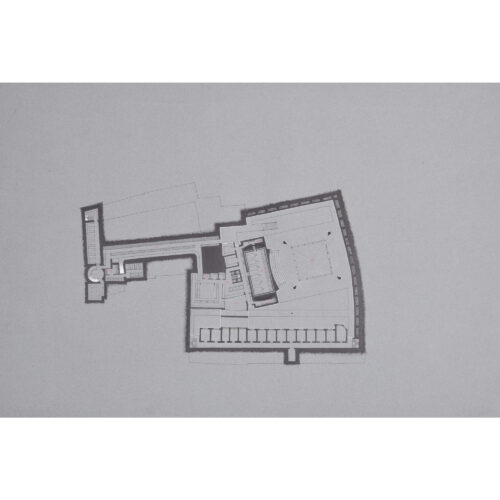
Louis Osman FRIBA (1914 - 1996)
Architectural Design I
Pencil, ink, whitening 72 x 106 cm An architectural design for a public building, with room numbers labelled in red. Osman's detailed and precise mark-making makes for an elegant and artistic design. Osman was as much an artist as an architect. He studied at the Bartlett School of Architecture; he was awarded a First Class degree and the Donaldson Medal of the RIBA (for the best result in his year group), and then went on to the Slade School of Art. He subsequently trained with Sir Albert Richardson - we also have several Richardson works in our collection. After the war, Osman busied himself as an architect. His work included contributions to Westminster Abbey, and Lincoln, Exeter, Ely, and Lichfield Cathedrals, Staunton Harold Church in Ashby de la Zouch for the National Trust, and of course his folly: the Grade I listed Elizabethan manor house, Canons Ashby in Northamptonshire, now a National Trust property. At Canons Ashby he established a workshop and had a team of silversmiths and goldsmiths working for him. In 1976 he made the gold enamelled coffin that holds the copy of the Magna Carta on view in the United States Capitol, Washington, DC. Condition: image generally very good; a few repaired short edge tears to margins. If you’d like to know more, please email info@manningfineart.co.uk or call us on 07929 749056. Click here for other works by Louis Osman. -
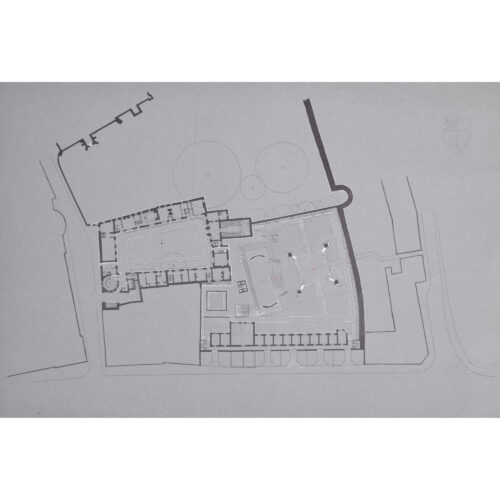
Louis Osman FRIBA (1914 - 1996)
Architectural Design II
Pencil, ink, whitening 72 x 106 cm An architectural design for a public building, with room numbers labelled in red. Osman's detailed and precise mark-making makes for an elegant and artistic design. Osman was as much an artist as an architect. He studied at the Bartlett School of Architecture; he was awarded a First Class degree and the Donaldson Medal of the RIBA (for the best result in his year group), and then went on to the Slade School of Art. He subsequently trained with Sir Albert Richardson - we also have several Richardson works in our collection. After the war, Osman busied himself as an architect. His work included contributions to Westminster Abbey, and Lincoln, Exeter, Ely, and Lichfield Cathedrals, Staunton Harold Church in Ashby de la Zouch for the National Trust, and of course his folly: the Grade I listed Elizabethan manor house, Canons Ashby in Northamptonshire, now a National Trust property. At Canons Ashby he established a workshop and had a team of silversmiths and goldsmiths working for him. In 1976 he made the gold enamelled coffin that holds the copy of the Magna Carta on view in the United States Capitol, Washington, DC. Condition: image generally very good; a few repaired short edge tears to margins. Scuffing to right-hand margin. If you’d like to know more, please email info@manningfineart.co.uk or call us on 07929 749056. Click here for other works by Louis Osman. -
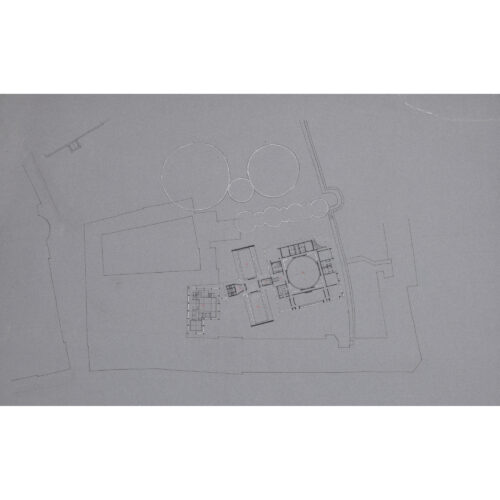
Louis Osman FRIBA (1914 - 1996)
Architectural Design III
Pencil, ink, whitening 72 x 106 cm An architectural design for a public building, with room numbers labelled in red. Osman's detailed and precise mark-making makes for an elegant and artistic design. Osman was as much an artist as an architect. He studied at the Bartlett School of Architecture; he was awarded a First Class degree and the Donaldson Medal of the RIBA (for the best result in his year group), and then went on to the Slade School of Art. He subsequently trained with Sir Albert Richardson - we also have several Richardson works in our collection. After the war, Osman busied himself as an architect. His work included contributions to Westminster Abbey, and Lincoln, Exeter, Ely, and Lichfield Cathedrals, Staunton Harold Church in Ashby de la Zouch for the National Trust, and of course his folly: the Grade I listed Elizabethan manor house, Canons Ashby in Northamptonshire, now a National Trust property. At Canons Ashby he established a workshop and had a team of silversmiths and goldsmiths working for him. In 1976 he made the gold enamelled coffin that holds the copy of the Magna Carta on view in the United States Capitol, Washington, DC. Condition: image generally very good; a few repaired short edge tears to margins and a tear to top right corner in margin. If you’d like to know more, please email info@manningfineart.co.uk or call us on 07929 749056. Click here for other works by Louis Osman. -
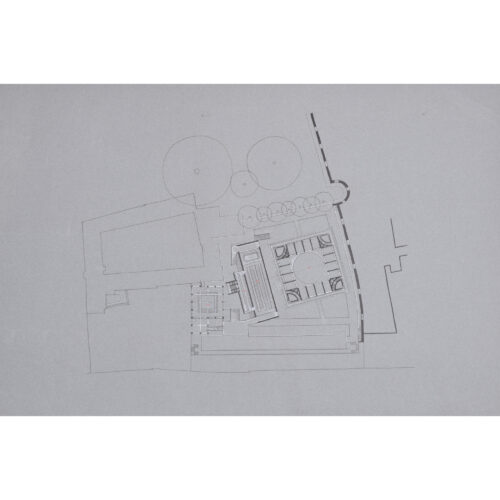
Louis Osman FRIBA (1914 - 1996)
Architectural Design IV
Pencil, ink, whitening 72 x 106 cm An architectural design for a public building, with room numbers labelled in red. Osman's detailed and precise mark-making makes for an elegant and artistic design. Osman was as much an artist as an architect. He studied at the Bartlett School of Architecture; he was awarded a First Class degree and the Donaldson Medal of the RIBA (for the best result in his year group), and then went on to the Slade School of Art. He subsequently trained with Sir Albert Richardson - we also have several Richardson works in our collection. After the war, Osman busied himself as an architect. His work included contributions to Westminster Abbey, and Lincoln, Exeter, Ely, and Lichfield Cathedrals, Staunton Harold Church in Ashby de la Zouch for the National Trust, and of course his folly: the Grade I listed Elizabethan manor house, Canons Ashby in Northamptonshire, now a National Trust property. At Canons Ashby he established a workshop and had a team of silversmiths and goldsmiths working for him. In 1976 he made the gold enamelled coffin that holds the copy of the Magna Carta on view in the United States Capitol, Washington, DC. Condition: image generally very good; a few repaired short edge tears to margins. If you’d like to know more, please email info@manningfineart.co.uk or call us on 07929 749056. Click here for other works by Louis Osman. -
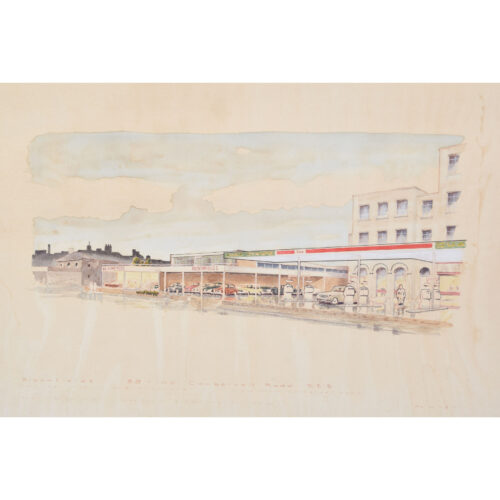
Bloomfields Car Showroom and Esso Garage, 88-106 Camberwell Road, London SE5
Gouache 39 x 52 cm A stylish gouache depiction of the Bloomfields Car Showroom, still extant as a car repair shop at 104-106 Camberwell Road. The artist completes the architectural perspective with brightly coloured mid-century cars and a mackintosh-clad gentleman. Condition: good; some wrinkling to paper and slight discolouration in areas. If you are interested, please email info@manningfineart.co.uk or call us on 07929 749056. Click here for more architectural views. -
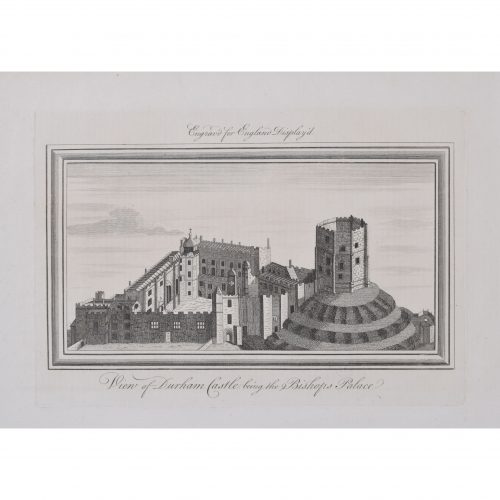
after Samuel Buck (1696 - 1779) and Nathaniel Buck (active 1724 - 1759)
View of Durham Castle being the Bishops Palace (1769)
Engraving 18 x 26 cm An engraved view of Durham Castle, complete with engraved frame in the plate. Empty of any inhabitants, the magnificence of the castle's architecture, is made all the more evident. This engraving was produced for 'England Displayed, published in London in 1769 or 1770 by Adlard and Brown; it was made after the original by Samuel and Nathaniel Buck, originally published in their 'Views of Ruins of Castles & Abbeys in England', created between 1726 and 1742. Durham Castle is a Norman castle in Durham, England, which has been occupied since 1837 by Castle - that is, University College, Durham. Previously, it was the residence of the Bishops of Durham; it stands on top of a hill above the River Wear on Durham's peninsula, opposite Durham Cathedral. Samuel and Nathaniel Buck were brothers and notable 18th century architectural artists, best known for their depictions of ancient castles and monasteries entitled 'Buck's Antiquities' and those of townscapes of England and Wales, ''Sea-Ports and Capital Towns''. LIttle is known about the brothers' lives. Samuel was born in Yorkshire and died in penury in London in 1779, and was buried in the churchyard of St Clement Danes. Nathaniel pre-deceased him, dying between 1759 and 1774. Condition: very good. If you’d like to know more, please email info@manningfineart.co.uk or call us on 07929 749056. -
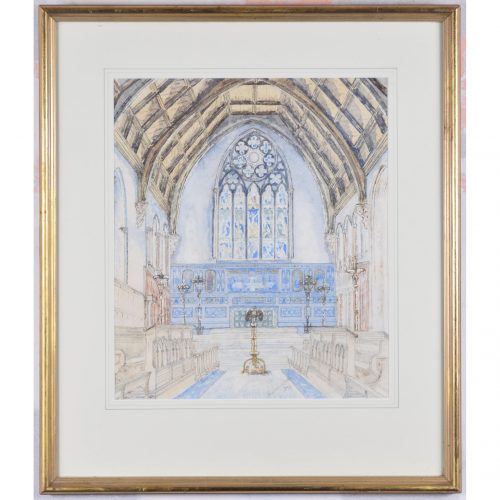
Meadows-Frost (possibly Sir John Meadows Frost [1856 - 1935])
Charterhouse School Chapel
Watercolour 37 x 31 cm Signed 'Meadows-Frost' and dated. A watercolour of Charterhouse's magnificent gothic chapel. Designed by Sir Giles Gilbert Scott, the chapel was consecrated in 1927 as a memorial to nearly 700 Carthusians who died in the Great War. It is the largest war memorial in England. Sir John Meadows Frost was the Mayor of Chester from 1913 to 1918. The following record, likely referring to Sir John's eldest son, also appears in the Charterhouse Register of 1872-1910; this watercolour was executed in 1894. It is likely that one of the family painted it, and any more information as to which individual it was would be gratefully received: "Frost, John Meadows, t). 22 April, 1885: i g. of John Meadows Frost, of Chester; (Girdlestoneites); Left C.Q. 1903. Ch. Ch., Oxf.; B.A. — In firm of Messrs. F. A. Frost & Sons (Millers). tn. 1 910, Olivia, I "U. of Henry Shelmerdine, of Southport. J. M. Frost, Esq., junr., Holmfield, Westminster Park, Chester." Another son, Thomas Laurence Frost, was educated at Charterhouse between between 1901 and 1907, spending 3 years with the Charterhouse Cadet Corps, followed by Clare College, Cambridge. Condition: very good. If you are interested, please email info@manningfineart.co.uk or call us on 07929 749056. -
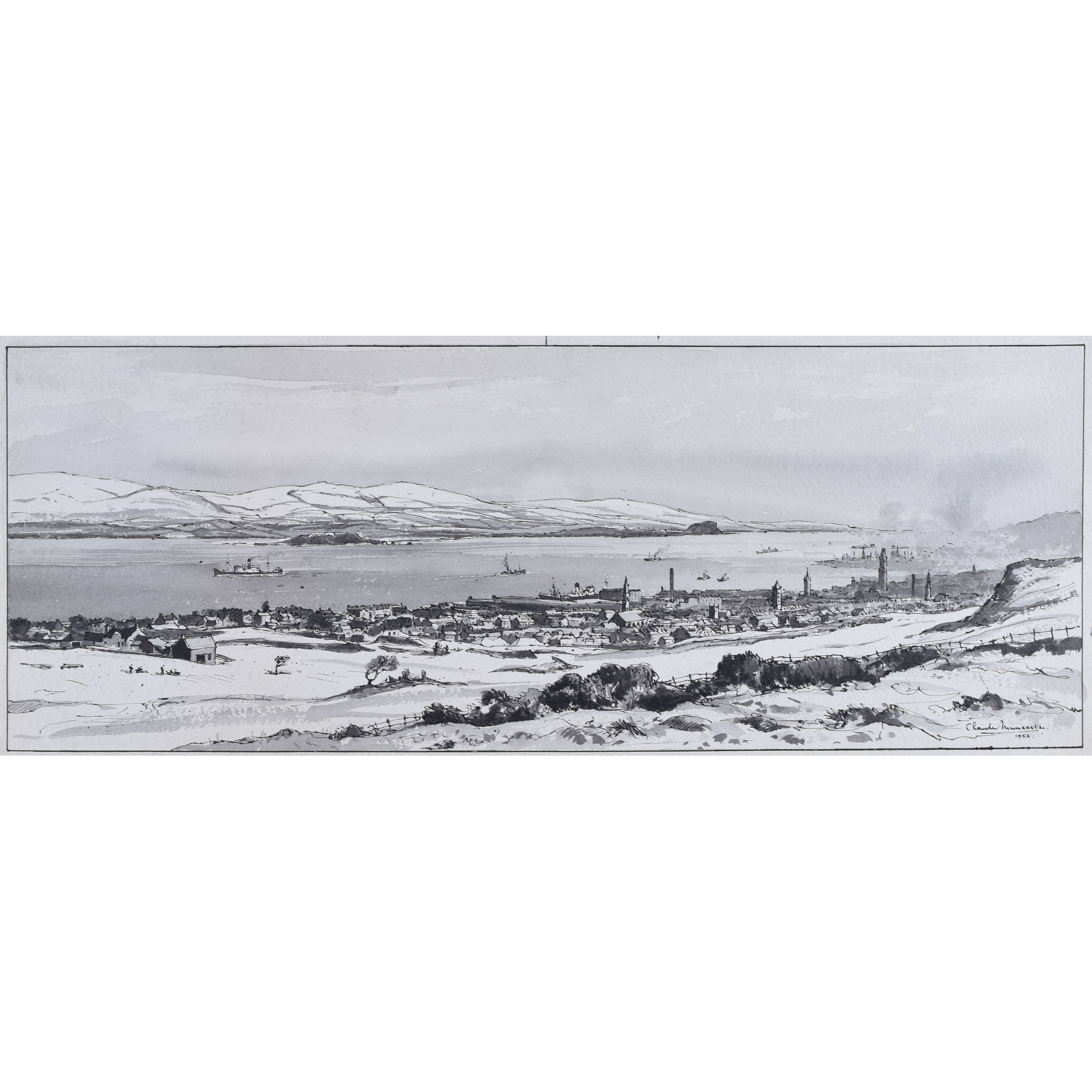
Claude Muncaster (1903-1974)
View of the Clyde from Lyle Hill
Monochrome watercolour with ink Signed and dated 1952, and inscribed 'Sphere' 18x50cm DRAWN FOR 'THE SPHERE' ILLUSTRATED MAGAZINE Click here for biographical details and other works by the artist. If you are interested email info@manningfineart.co.uk or call us on 07929 749056. -
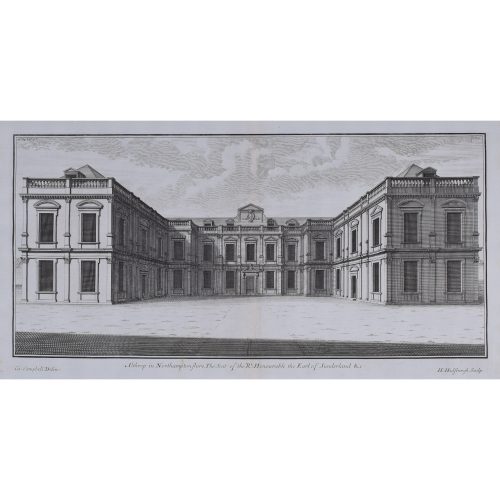
Colen Campbell (1676-1729)
Althrop Hall in Northamptonshire the Seat of the Rt Honourable The Earl of Sunderland & co.
35x50cm Engraving (1715-1725) from 'Vitruvius Britannicus, or the British Architect...' Althorp Hall - as it is now written, but still pronounced 'Althrop' - is the seat of the Earl Spencer and the location of the grave of Diana, Princess of Wales. Colen Campbell was a Scottish architect and architectural writer, renowned for being a founder of the Georgian style. His major published work was 'Vitruvius Britannicus' which was a catalogue of design, containing a series of engravings of English buildings by Inigo Jones, Sir Christopher Wren, Campbell himself and other prominent architects of the era. It was published in three volumes between 1715 and 1725. -
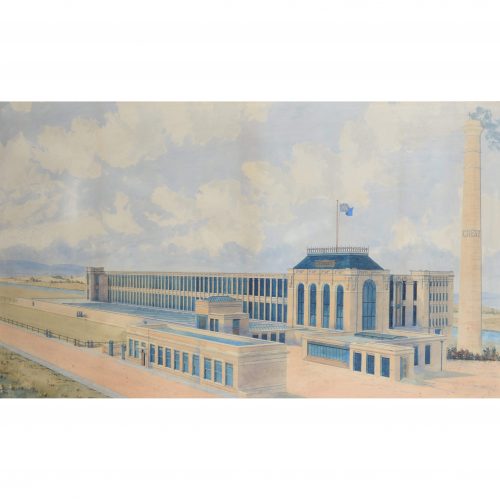
Crest Mill, Castleton, Rochdale, Lancashire (1906)
Watercolour 56 x 96 cm Crest Mill in Castleton, Rochdale, was built in 1906. It was designed by Sir Philip Sidney Stott, the English architect, civil engineer and surveyor. Crest Mill was demolished long ago. The mill engines were sent to the United States, but the ship carrying them sank in the Atlantic. Scott's mill chimneys all had two distinctive bands towards the top. Stott was born in Chadderton, Lancashire, and joined the family firm of architects upon leaving school. In 1883, he set up his own business, P. S. Stott, specialising in the design of cotton mills - he designed 22 mills in Oldham and 55 elsewhere in the county, plus many more in Europe, India and the Far East, amounting to 124 in total. He became a baronet in 1920, and was elected a Fellow of the Society of Architects and a member of the Royal Institute of British Architects. He was a significant figure in Lancashire mills, being responsible for 40% of the spindles laid down in Oldham between 1887 and 1914, and 44% of the increase in Lancashire's spinning capacity between 1887 and 1925. He retired a wealthy man having accumulated shares in the mills he designed. Condition: generally very good; some slight staining marks to mount, and possible faint time staining in areas. If you are interested, please email info@manningfineart.co.uk or call us on 07929 749056. Click here for more architectural perspectives. -
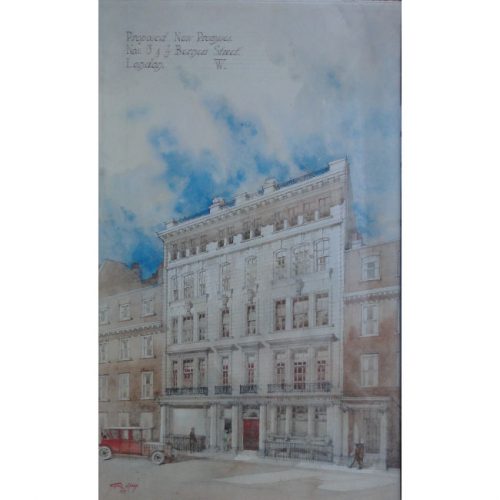
Cyril Farey (1888-1954)
Berners Street
Signed ‘Cyril A Farey’ and inscribed ‘Proposed New Premises Nos 3 & 4 Berners Street London W.’ Pencil and watercolour 39.5 x 23.5 cm Biographical details and other works by Cyril Farey can be found here. If you are interested email info@manningfineart.co.uk or call us on 07929 749056. -
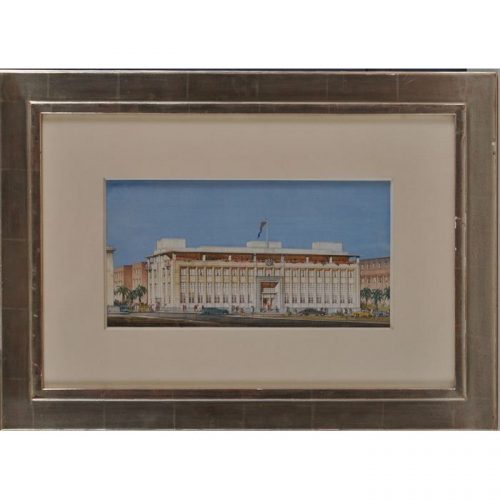
Cyril A. Farey (1888-1954)
National Bank of India, Aden
Watercolour 44x60cm (frame) 17.5×33.5cm (6.8×13.1 inches) Biographical details and other works by Cyril Farey can be found here. In 1839 Aden was taken by the East India Company as a recoaling point between India and the UK. Aden came under the control of the Government of Bombay. In 1937, recognising the geographical distinction between India and Aden it ceased to be a part of British India and became a Crown Colony with its own Governor. If you are interested email info@manningfineart.co.uk or call us on 07929 749056. -
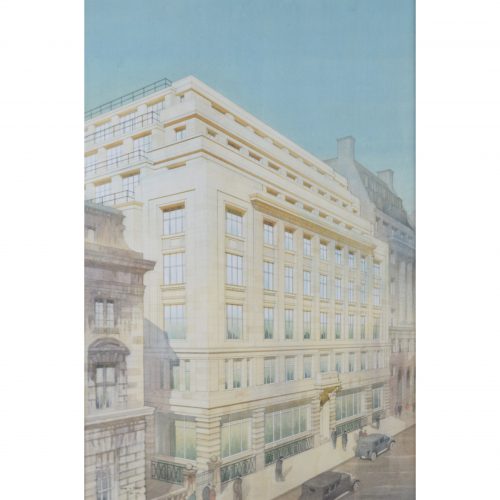
Cyril A. Farey
Design for an Art Deco office building, (1932)
Signed ‘Cyril A Farey Del 1932’ Pencil and watercolour 23 x 16 in A glorious and large drawing of an as-yet unidentified art deco building. This picture is classic Farey, with the reflections in the foreground and the bright blue sky. Biographical details and other works by Cyril Farey can be found here. If you are interested email info@manningfineart.co.uk or call us on 07929 749056. -
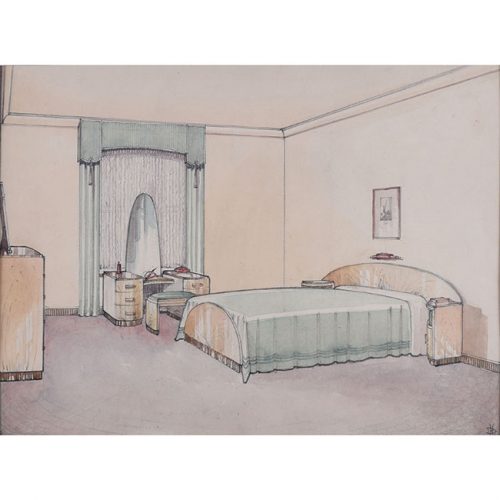
D L Hadden
Bedroom Interior
Pencil and watercolour 23x31.5cm For biographical details and other works by the artist click here. If you are interested email info@manningfineart.co.uk or call us on 07929 749056. -
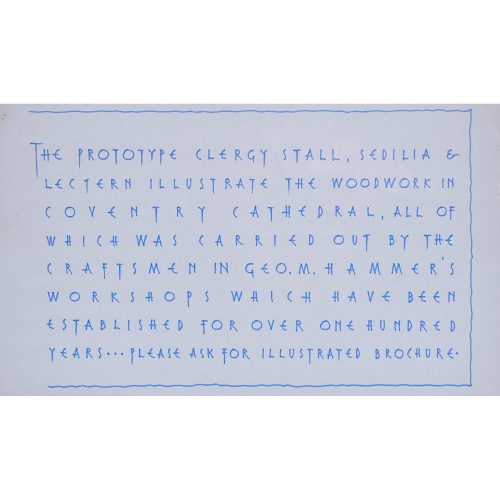
D L Hadden
Calligraphy for George M Hammer Coventry Cathedral Fittings
Pen and ink 20x35cm c. 1950 Hadden was a senior designer for Geo M Hammer, designers and retailers of school and ecclesiastical furniture. Their lift-top school desks are particularly well regarded, and always carried their brass name plate. Hammer were renowned for their interior woodwork, they were commissioned to undertake the choir stalls in Sir Basil Spence’s ground-breaking Coventry Cathedral. Dick Russell (brother of Gordon Russell and who worked for his brother before World War Two) famously designed the chairs to be used by the congregation; as all-wood stacking chairs they were innovative at the time. As senior designer, Hadden was at the heart of the Coventry project. Coventry's great place in the world of calligraphy comes from the Ralph Beyer typeface (or font) which surely has had an influence on Hadden's calligraphy here - see our matching card that refers to London Churches. For biographical details and other works by the artist click here. If you are interested email info@manningfineart.co.uk or call us on 07929 749056. -
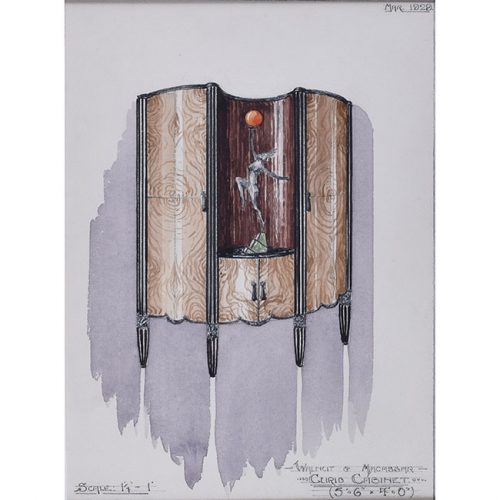
D L Hadden
Curio Cabinet Design (1929)
Pencil and watercolour 29.5x21.5cm For biographical details and other works by the artist click here. If you are interested email info@manningfineart.co.uk or call us on 07929 749056. -
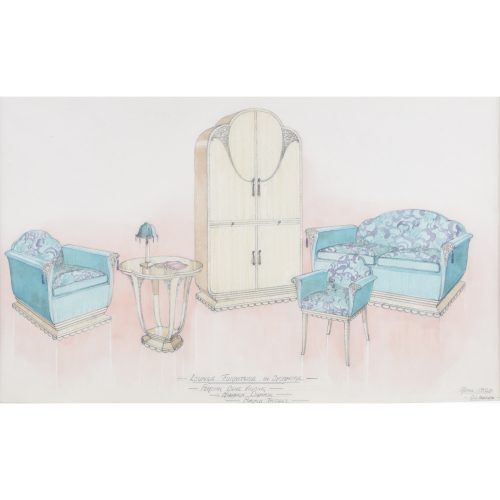
D L Hadden
Design for Lounge Furniture in Sycamore (1929)
Pencil and watercolour 29x49cm For biographical details and other works by the artist click here. If you are interested email info@manningfineart.co.uk or call us on 07929 749056. -
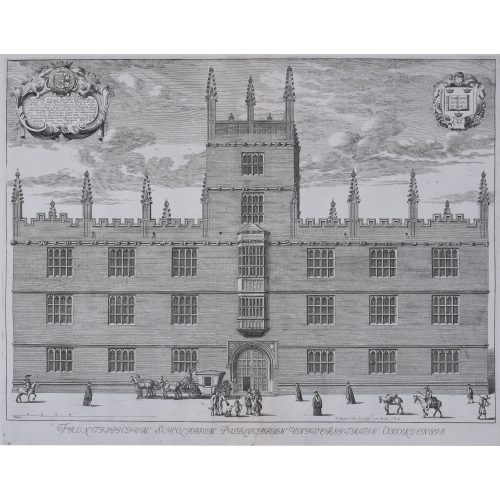
David Loggan (1634-1692)
Frontispiece Public Schools Oxford
Engraving 33x42cm If you are interested email info@manningfineart.co.uk or call us on 07929 749056. -
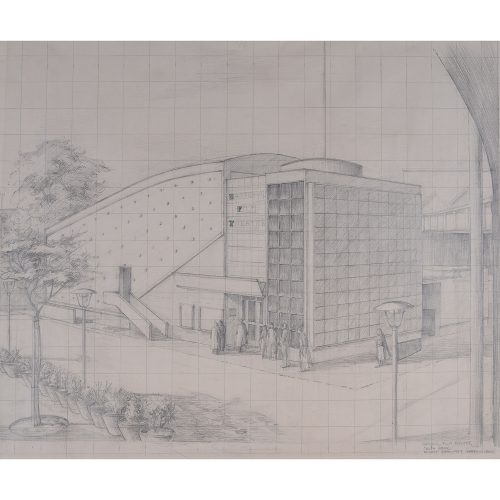
Derek Wicrow
The Telecinema - Telekinema - National Film Theatre Southbank (1957)
Pencil drawing, squared for transfer. 40x51cm If you are interested email info@manningfineart.co.uk or call us on 07929 749056. The Telecinema was built for the 1951 Festival of Britain, situated between Waterloo Station and the Royal Festival Hall. Whilst press releases referred to the Telecinema, the outside of the building proclaimed Telekinema. Wells Coates were the architect, creating - in the words of Today's Cinema - "A fly-away linear design [with a ] gay façade and bold modern stare". Seating 410 people it was the first cinema in Britain with both 3D sound - provided by an array of speakers behind the screen and allowing the sound to come from the direction of the person speaking - and 3D vision. It was demolished in 1957 when the National Film Theatre moved to its current location - renamed in 2007 as BFI Southbank. -
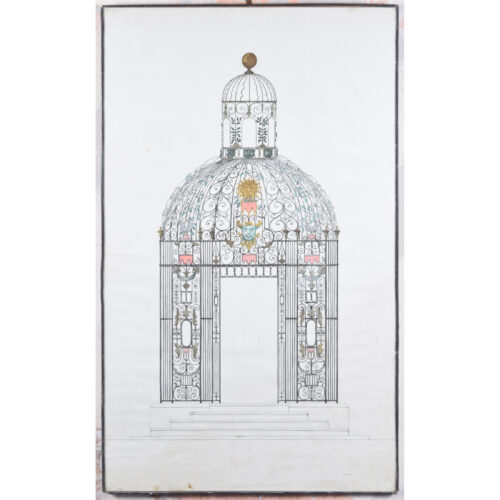
Louis Osman FRIBA (1914 - 1996)
Design for the Restoration of the 'Bird Cage' Arbour, Melbourne Hall, Derbyshire
Mixed media, including pen, ink, watercolour, and gold leaf 108 x 63 cm Provenance: the artist's daughter. In 1958 Osman was commissioned to advise on the restoration of a metal arbour, originally designed in 1708 by Robert Blackwell for the grounds of Melbourne Hall in Derbyshire. The arbour is known as the 'Bird Cage' and was originally painted in a dreamy array of vivid colours; Osman extensively researched Blackwell's work and consulted his original plans for the metalwork in order to restore the arbour to its former glory. The paint was stripped and the iron repainted as per Blackwell's original scheme. The ironwork specialists George Lister & Sons Ltd worked with Osman on the project. This large design features watercolour and gold leaf to illustrate the embellishments Osman had in mind. Osman was as much an artist as an architect. This is likely a portfolio piece from his time studying at the Bartlett School of Architecture, and is as such a piece of architectural history as well as a beautiful Osman design. Osman was awarded a First Class degree and the Donaldson Medal of the RIBA (for the best result in his year group) by the Bartlett, and then went on to the Slade School of Art. He subsequently trained with Sir Albert Richardson - we also have several Richardson works in our collection. After the war, Osman busied himself as an architect. His work included contributions to Westminster Abbey, and Lincoln, Exeter, Ely, and Lichfield Cathedrals, Staunton Harold Church in Ashby de la Zouch for the National Trust, and of course his folly: the Grade I listed Elizabethan manor house, Canons Ashby in Northamptonshire, now a National Trust property. At Canons Ashby he established a workshop and had a team of silversmiths and goldsmiths working for him. In 1976 he made the gold enamelled coffin that holds the copy of the Magna Carta on view in the United States Capitol, Washington, DC. Condition: generally very good; one or two small brown spots to periphery. In artist's original lead-edged frame. If you’d like to know more, please email info@manningfineart.co.uk or call us on 07929 749056. -
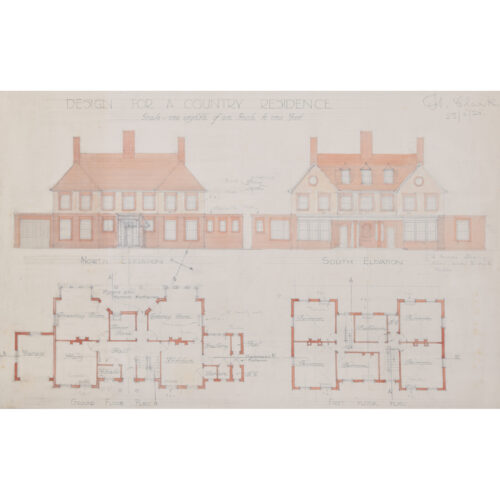
H Clark
Design for a Country Residence (1925)
Pencil and wash 36 x 54 cm An excellent 1925 design for a country house. Clark uses a wash to depict the warm red of the bricks in his design. Condition: mostly very good; old, soft crease to top left. If you are interested, please email info@manningfineart.co.uk or call us on 07929 749056. Click here for more architectural designs. -
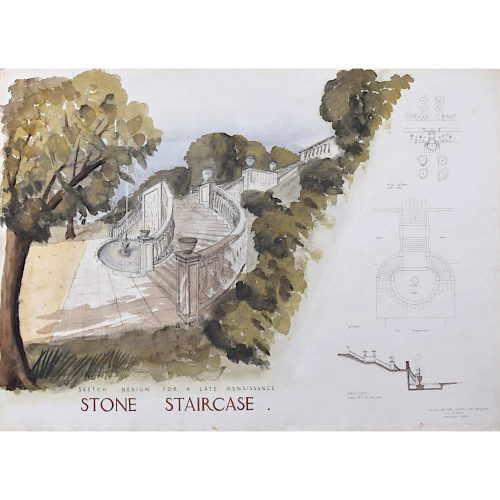
V A Hards (British, c. 1930-c. 2012) Design for a late Renaissance stone staircase (1956)
Watercolour on wove 77 x 55 cm Signed and dated 1956. Hards was educated at Brixton School of Building and Woolwich Polytechnic between 1948 and 1956, during which period he produced some very competent work, including this architectural design for a late Renaissance stone staircase. Brixton School of Building was incorporated into the Polytechnic of the South Bank - now London South Bank University. Condition: some edge wear and isolated spots - see photographs. Stamped and marked with 'Brixton School of Building' stamp. If you’d like to know more, please email info@manningfineart.co.uk or call us on 07929 749056.

