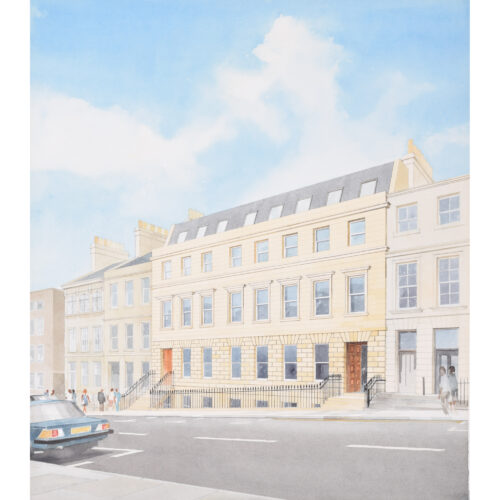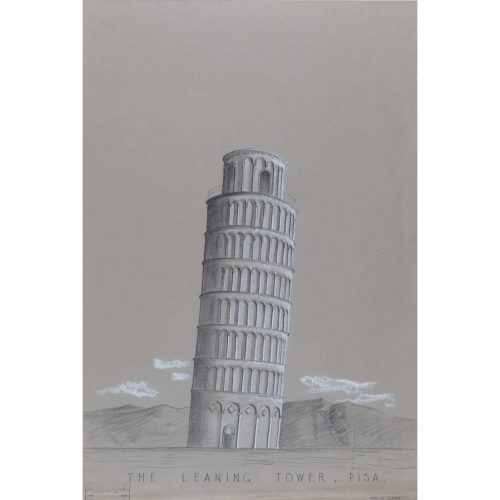-
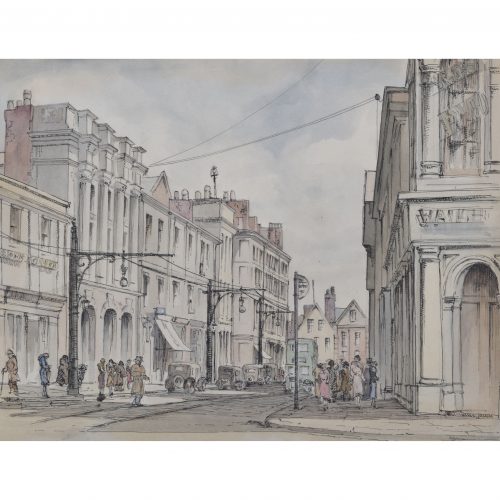
Louis Osman (1914 - 1996)
Queen Street, Exeter
Watercolour 25 x 33 cm Inscribed in Osman's hand on old mount (visible in the gallery of photographs). Osman's view of Queen Street in Exeter, complete with modish pedestrians and vehicles typical of the 1930s. Osman was as much an artist as an architect. This is likely a portfolio piece from his time studying at the Bartlett School of Architecture, and is as such a piece of architectural history as well as a beautiful Osman design. Osman was awarded a First Class degree and the Donaldson Medal of the RIBA (for the best result in his year group) by the Bartlett, and then went on to the Slade School of Art. He subsequently trained with Sir Albert Richardson - we also have several Richardson works in our collection. After the war, Osman busied himself as an architect. His work included contributions to Westminster Abbey, and Lincoln, Exeter, Ely, and Lichfield Cathedrals, Staunton Harold Church in Ashby de la Zouch for the National Trust, and of course his folly: the Grade I listed Elizabethan manor house, Canons Ashby in Northamptonshire, now a National Trust property. At Canons Ashby he established a workshop and had a team of silversmiths and goldsmiths working for him. In 1976 he made the gold enamelled coffin that holds the copy of the Magna Carta on view in the United States Capitol, Washington, DC. Condition: generally very good; some age toning. If you’d like to know more, please email info@manningfineart.co.uk or call us on 07929 749056. -
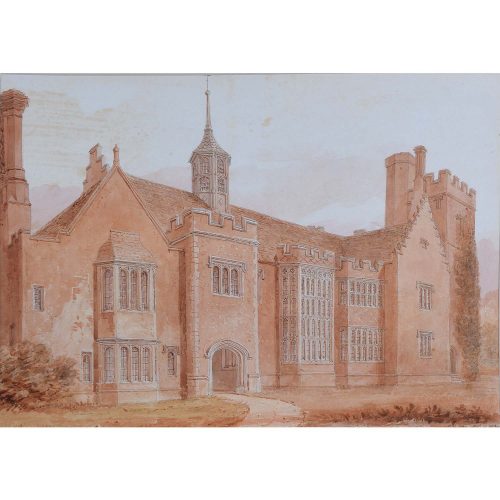
John Chessell Buckler (1793-1894)
Horham Hall Essex 1830
Watercolour 25 x 35.5 cm 44 x 57 cm including frame, UK shipping only J C Buckler was an esteemed architect, coming second to Charles Barry in the competition for the design of the new Houses of Parliament in 1836. However, his greatest passion was recording the details of historical buildings. 'With such subjects before me as cathedrals, abbeys and ancient parish churches...I never made any effort to increase the number of my employments as an architect.' Buckler 1852 Harmoniously working with his father and younger brother, Buckler drew and preserved the designs of ancient structures, many of which no longer survive today. Horham Hall is stands as a fortunate exception. If you are interested email info@manningfineart.co.uk or call us on 07929 749056. Condition: Good. -
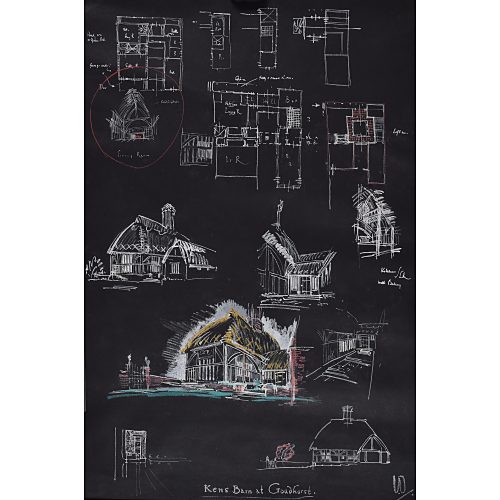
Louis Osman (1914-1996)
Kens Barn at Goudhurst - Architectural drawing
77x53cm Coloured chalks Signed 'Louis Osman' and inscribed Provenance: from the artist's estate Click for biographical details and other works by Osman. A design for a barn conversion in Goudhurst in Kent. If you are interested email info@manningfineart.co.uk or call us on 07929 749056. -
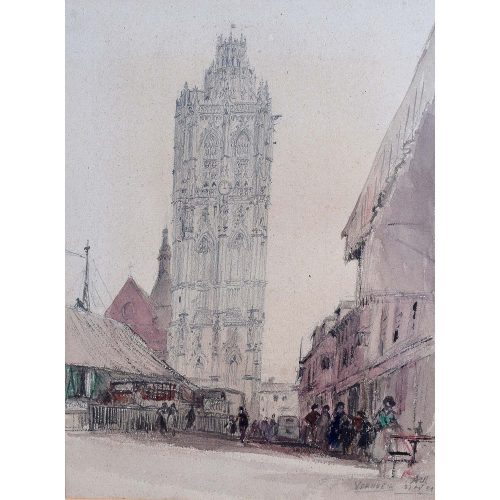
Prof Sir Albert Richardson Verneuil
1954 Watercolour 37.5x27.5cm Signed with initials and dated lower right 27/08/1954 Sir Albert Edward Richardson K.C.V.O., F.R.I.B.A, F.S.A., P.R.A. (1880-1964) was a traditionalist, renowned for his distaste of modern architecture. Rooted firmly in the classical period, he lived a Georgian life, refusing to have electricity in his Georgian house – until his wife finally insisted. Professor of Architecture at UCL’s Bartlett School of Architecture from 1929-1955, this was evacuated to Cambridge during the war and he became a fellow of St Catharine’s College. Amongst his other achievements, Richardson was President of the RA, editor of Architect’s Journal and founder of the Georgian Group. If you are interested email info@manningfineart.co.uk or call us on 07929 749056. Condition: Good. -
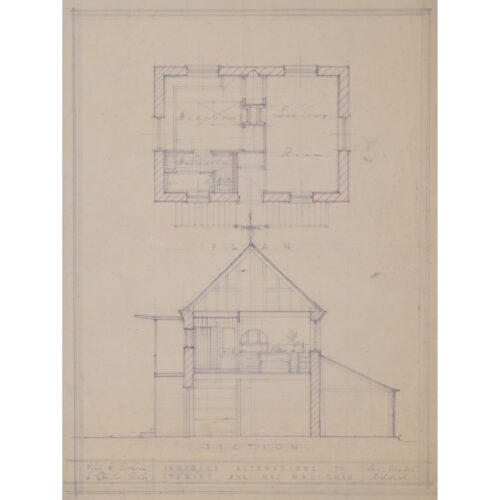
Louis Osman FRIBA (1914 - 1996)
Proposed alterations for Stables for Mrs Mallowan (Agatha Christie)
Pencil on tracing paper 41 x 30 cm Signed in red crayon lower right. A smart architectural design to improve famed author Agatha Christie's stable block. Christie became Lady Mallowan when she married her second husband, Sir Max Edgar Lucien Mallowan. The church was bombed in 1941 and gutted by fire; subsequently, the church was a ruin open to the sky for over 20 years. It was saved by Lady Parker of Waddington, who formed the Friends of St John's in 1962 to raise money and restore the church to its former glory - a reconstruction in the style of the church's original architect, Thomas Archer. Osman was as much an artist as an architect. This is likely a portfolio piece from his time studying at the Bartlett School of Architecture, and is as such a piece of architectural history as well as a beautiful Osman design. Osman was awarded a First Class degree and the Donaldson Medal of the RIBA (for the best result in his year group) by the Bartlett, and then went on to the Slade School of Art. He subsequently trained with Sir Albert Richardson - we also have several Richardson works in our collection. After the war, Osman busied himself as an architect. His work included contributions to Westminster Abbey, and Lincoln, Exeter, Ely, and Lichfield Cathedrals, Staunton Harold Church in Ashby de la Zouch for the National Trust, and of course his folly: the Grade I listed Elizabethan manor house, Canons Ashby in Northamptonshire, now a National Trust property. At Canons Ashby he established a workshop and had a team of silversmiths and goldsmiths working for him. In 1976 he made the gold enamelled coffin that holds the copy of the Magna Carta on view in the United States Capitol, Washington, DC. Condition: generally very good. If you’d like to know more, please email info@manningfineart.co.uk or call us on 07929 749056. -
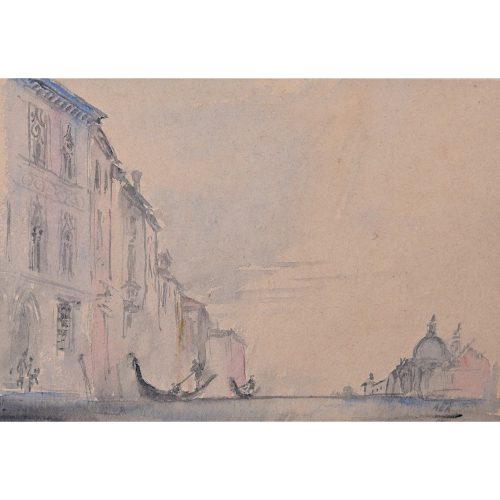
Sir Albert Edward Richardson K.C.V.O., F.R.I.B.A, F.S.A., P.R.A. (1880-1964)
Venice The Grand Canal Looking to the Salute
18x24cm Watercolour Initialled Sir Albert Edward Richardson K.C.V.O., F.R.I.B.A, F.S.A., P.R.A. (1880-1964) was a traditionalist, renowned for his distaste of modern architecture. Rooted firmly in the classical period, he lived a Georgian life, refusing to have electricity in his Georgian house – until his wife finally insisted. Professor of Architecture at UCL’s Bartlett School of Architecture from 1929-1955, this was evacuated to Cambridge during the war and he became a fellow of St Catharine’s College. Amongst his other achievements, Richardson was President of the RA, editor of Architect’s Journal and founder of the Georgian Group. For pleasure he painted architectural fantasies; capriccios of buildings he pictured in his mind. Richardson was recipient of the Architectural Association’s Professor Bannister Fletcher Medal in 1902 which was an award for the study of post-Fire London architecture. Amongst his achievements were Professor of Architecture at University College London, President of the RA, editor of Architect’s Journal and founder of the Georgian Group. Click here for other works by the artist and biographical details. Slight toning to paper. If you are interested email info@manningfineart.co.uk or call us on 07929 749056. -
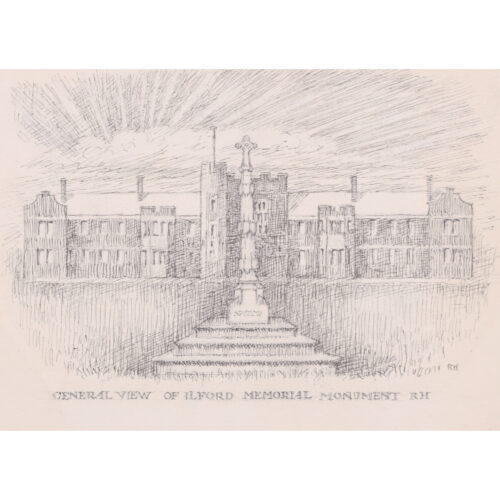
Reginald Hallward (1858 - 1948)
Ilford War Memorial design
Pencil on paper 15 x 10 cm Initialled lower right in pencil. Hallward's design is for Ilford's memorial for the fallen of the First World War. Ilford had raised £20,000 for a commemorative project and opted to build a garden and a monument (there had been discussions about opening a children's hospital, but it was decided that upkeep of the hospital over time could not be guaranteed; a wing at the local hospital, combined with the memorial and garden, was deemed to be the better option). This drawing is a proposed sketch; the final monument – whilst retaining the celtic cross – is simpler, but also incorporates a fine monument of a soldier presenting arms by the sculptor Newberry Abbott Trent (best known for the reliefs on 3 St James’s Square, London, depicting London street scenes; and those on the entrance doors to The Adelphi Building on The Strand, depicting) industrial scenes. Reginald Hallward was born on the Isle of Wight, and was a painter, poet, glassmaker and book designer. He is best known for his stained glass window designs and the tempera murals he painted in several churches. A great exponent of the English Arts and Crafts movement, he often used black paint for outlines, rather than leaded glass. A consumate craftsman, he insisted on painting, firing and leading with his own hands. Condition: very good. If you are interested, please email info@manningfineart.co.uk or call us on 07929 749056. Click here for other pictures by Reginald Hallward. -
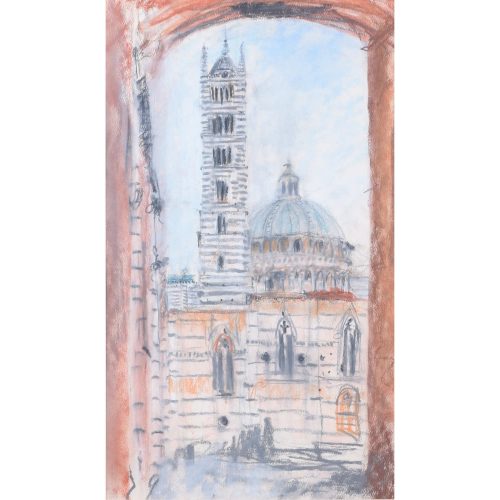
Selina Thorp (born 1968)
View Through an Archway, Sienna (1993)
Pastel 47 x 26 cm A view of the Duomo di Siena. Sienna has been defined architecturally by this cathedral since it was built in mediaeval times; Thorp's view of it through an archway emphasises its status as a seen symbol of the city, an object of cultural, religious, and aesthetic significance. Selina Thorp was born in Leeds in 1968 and studied at the Edinburgh College of Art. Much of her work focuses on architecture and landscape. Condition: very good. If you’d like to know more, please email info@manningfineart.co.uk or call us on 07929 749056. -
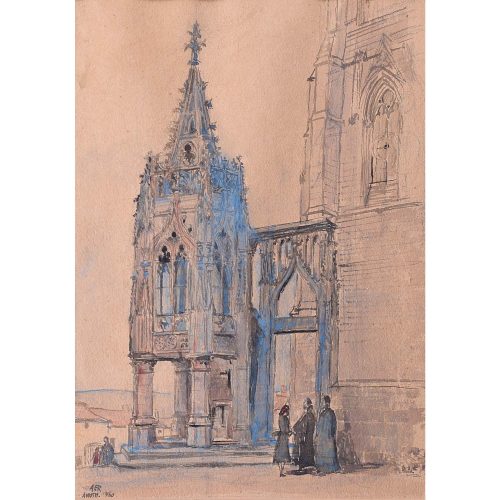
Prof Sir Albert Richardson PRA Avioth La Recevresse
1960 Watercolour 29.5x20cm Signed with initials and dated lower left Avioth is in the Meuse region of France, on the Belgian border. The city was founded in the twelfth century, when a villager miraculously found a wooden statue of the Virgin Mary in a thorn bush. A chapel built on the site soon became a place of pilgrimage and the church on the site - dedicated to Notre Dame - was created a Basilica by Pope John Paul II in 1983. Beside the Basilica stands the Recevresse, a piece of stone lacework. Its original function is unknown; it was more recently a place where pilgrims' offerings were received. It was registered as a historical monument in 1840 by the French authorities. Sir Albert Edward Richardson K.C.V.O., F.R.I.B.A, F.S.A., P.R.A. (1880-1964) was a traditionalist, renowned for his distaste of modern architecture. Rooted firmly in the classical period, he lived a Georgian life, refusing to have electricity in his Georgian house – until his wife finally insisted. Professor of Architecture at UCL’s Bartlett School of Architecture from 1929-1955, this was evacuated to Cambridge during the war and he became a fellow of St Catharine’s College. Amongst his other achievements, Richardson was President of the RA, editor of Architect’s Journal and founder of the Georgian Group. If you are interested email info@manningfineart.co.uk or call us on 07929 749056. Condition: Good. -
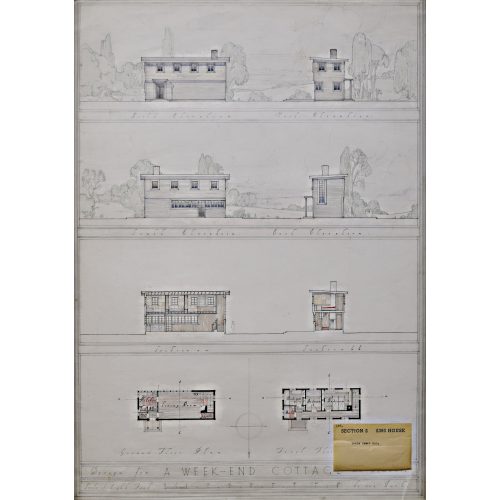
Louis Osman (1914-1996)
A £350 Modernist House Weekend Cottage - Architectural drawing
75x52cm Watercolour and pencil Inscribed Provenance: from the artist's estate Click for biographical details and other works by Osman. From Osman's time as an architectural student at the Bartlett School of Architecture. The examiner has graded the piece to the face. Osman was even more an artist than an architect, which shows with the quality of the shading and calligraphy. If you are interested email info@manningfineart.co.uk or call us on 07929 749056. -
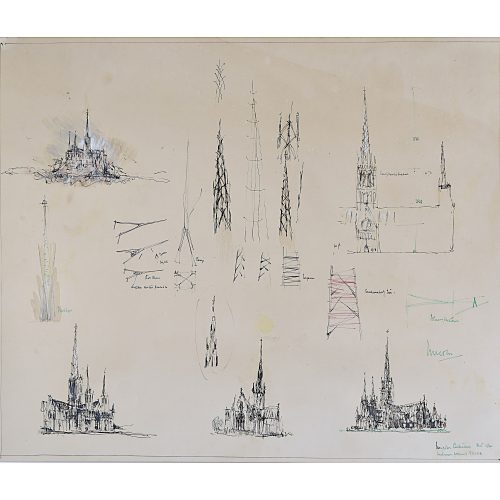
Louis Osman (1914-1996)
Lincoln Cathedral Architectural Design
45x55cm Pen and ink with wash and heightening in white Signed 'Louis Osman BA (Hons) FRIBA' and inscribed 'Lincoln Cathedral' lower right Dated Nov. 1960 Provenance: from the artist's estate Click for biographical details and other works by Osman. Osman worked on Lincoln Cathedral, amongst other cathedrals. If you are interested email info@manningfineart.co.uk or call us on 07929 749056. -
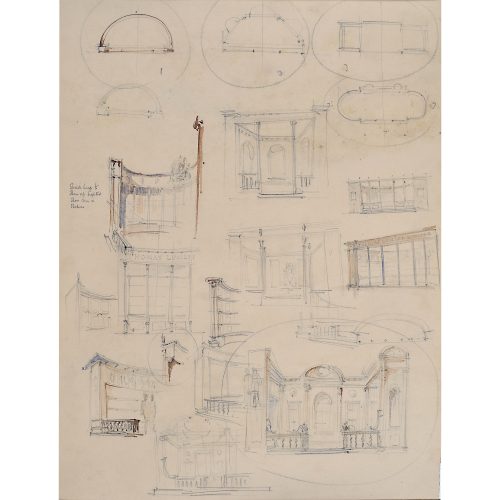
Louis Osman (1914-1996)
Thomas Lumley Architectural Design ii
45x55cm Pen and ink with wash and heightening in white Provenance: from the artist's estate Click for biographical details and other works by Osman. Lumley Castle was built in 1389 and today is a four star hotel that belongs to the Earl of Scarborough. Thomas Lumley was an eighteenth century soldier and statesman, and the third Earl of Scarborough. -
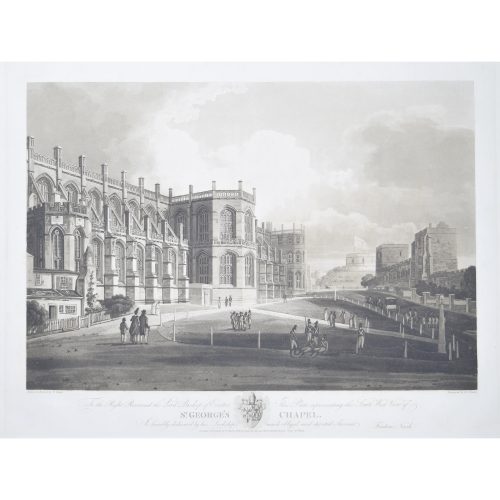
Frederick Nash (1782-1856) Drawn and etched
Engraved by F C LewisSouth West View of St George's Chapel, Windsor
To the Right Reverend the Lord Bishop of Exeter London Published by F Nash, No 6 Asylum Buildings, Westminster Road July 12 1804 39.5x52cm Frederick Nash was born in Lambeth. Initially studying architectural drawing under Thomas Malton he subsequently enrolled at the Royal Academy of Arts. From 1801 to 1809 he worked with the antiquarians John Britton and Edward Wedlake Brayley, subsequently becoming a member of the Society of Painters in Watercolours - a group of painters who had left the Royal Academy following complaints of under-recognition of their works. Latterly primarily a landscape painter he toured the rivers of Germany. -
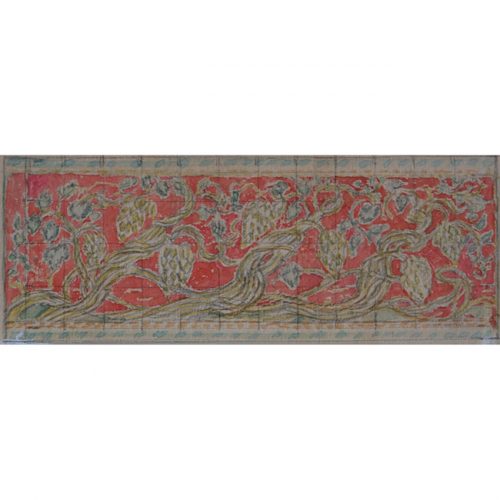
Reginald Hallward Grapevine Altar Cloth Design
Reginald Hallward Grapevine Altar Cloth Design Watercolour and pencil Click here for biographical details and other works by the artist. If you are interested email info@manningfineart.co.uk or call us on 07929 749056. -
Out of stock
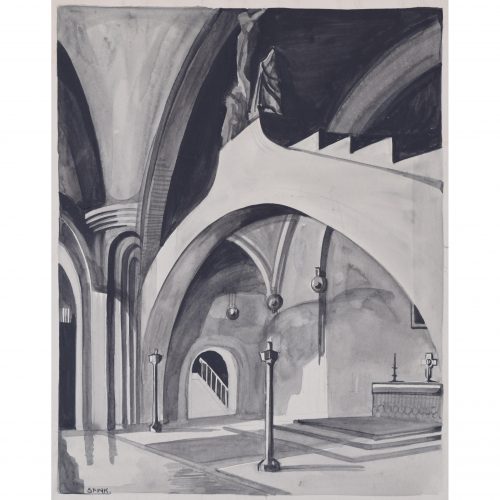
Gerald Mac Spink (flourished 1920 - 1940)
Kelham Hall Chapel II
Watercolour 29 x 24 cm Signed 'G Spink' lower left. A depiction of the magnificent chapel at Kelham Hall, a sumptuous Gothic Revival Victorian country house designed by George Gilbert Scott. The artist highlights the soaring, cavernous proportions of the chapel and the delicate beauty of its focal point: a raised crucifix which also acts as an altar screen. There have been three halls at Kelham over the centuries, all built by the Manners Sutton family, whose links with Nottinghamshire go back to the 12th century. The first Kelham Hall was built shortly after the end of the Civil War for Robert Sutton, 1st Lord Lexington. It was destroyed by fire in 1728 and rebuilt for Bridget, the Duchess of Rutland, the daughter of the 2nd Lord Lexington. Bridget Sutton had married John Manners, the 3rd Duke of Rutland. Today's Kelham Hall was built by the revered Victorian architect Sir George Gilbert Scott after the second Hall was destroyed by fire in 1857. Between 1903 and 1973 the hall was used an Anglican theological college for the Society of the Sacred Mission, which built the domed chapel in 1928. The Hall is now a sought-after wedding venue. Spink was a skilled artist, illustrator, and designer who produced a series of posters in the inter-war period for companies including the London Underground, Southern Railways, LNER, Hawker Engineering, and British Steel. He won a prize in 1933 from the Imperial Institute for his poster artwork. He also worked as an aeronautical engineer in Kingston-on-Thames for Hawker Engineering; his greatest achievement was the creation of the 'Squanderbug', a 500cc racing car which he built in 1947, and which races even to this day. Provenance: the artist's estate. Condition: very good. If you are interested, please email info@manningfineart.co.uk or call us on 07929 749056. Click here for other architectural views. -
Out of stock
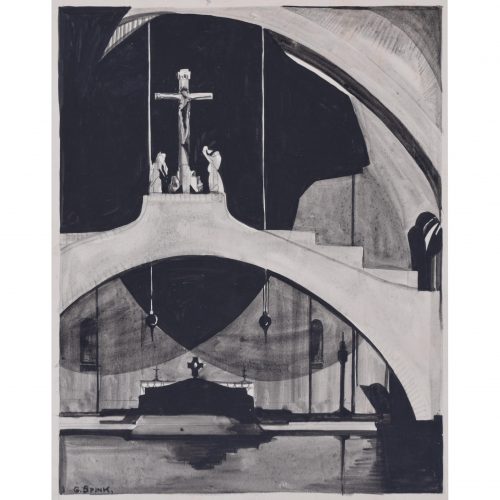
Gerald Mac Spink (flourished 1920 - 1940)
Kelham Hall Chapel I
Watercolour 29 x 24 cm Signed 'G Spink' lower left. A depiction of the magnificent chapel at Kelham Hall, a sumptuous Gothic Revival Victorian country house designed by George Gilbert Scott. The artist highlights the soaring, cavernous proportions of the chapel and the delicate beauty of its focal point: a raised crucifix which also acts as an altar screen. There have been three halls at Kelham over the centuries, all built by the Manners Sutton family, whose links with Nottinghamshire go back to the 12th century. The first Kelham Hall was built shortly after the end of the Civil War for Robert Sutton, 1st Lord Lexington. It was destroyed by fire in 1728 and rebuilt for Bridget, the Duchess of Rutland, the daughter of the 2nd Lord Lexington. Bridget Sutton had married John Manners, the 3rd Duke of Rutland. Today's Kelham Hall was built by the revered Victorian architect Sir George Gilbert Scott after the second Hall was destroyed by fire in 1857. Between 1903 and 1973 the hall was used an Anglican theological college for the Society of the Sacred Mission, which built the domed chapel in 1928. The Hall is now a sought-after wedding venue. Spink was a skilled artist, illustrator, and designer who produced a series of posters in the inter-war period for companies including the London Underground, Southern Railways, LNER, Hawker Engineering, and British Steel. He won a prize in 1933 from the Imperial Institute for his poster artwork. He also worked as an aeronautical engineer in Kingston-on-Thames for Hawker Engineering; his greatest achievement was the creation of the 'Squanderbug', a 500cc racing car which he built in 1947, and which races even to this day. Provenance: the artist's estate. Condition: very good. If you are interested, please email info@manningfineart.co.uk or call us on 07929 749056. Click here for other architectural views. -
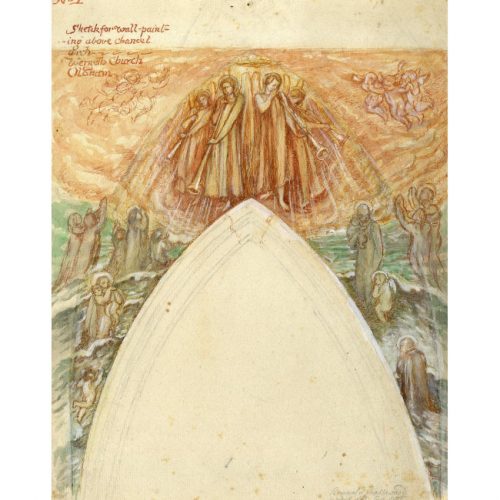
Reginald Hallward (1858-1948)
Design for wall painting at Werneth Church, Oldham
Watercolour with highlights 22 x 16 cm Click here for biographical details and other works by the artist. If you are interested email info@manningfineart.co.uk or call us on 07929 749056. -
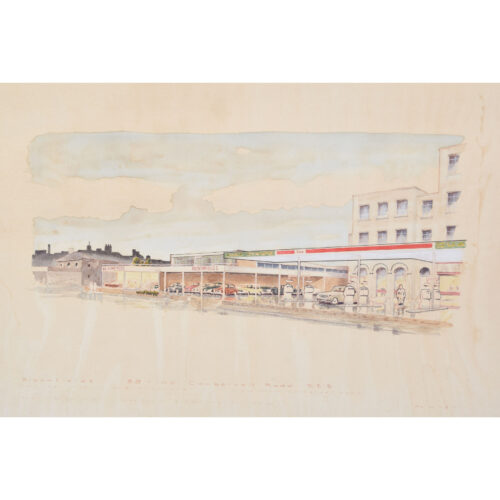
Bloomfields Car Showroom and Esso Garage, 88-106 Camberwell Road, London SE5
Gouache 39 x 52 cm A stylish gouache depiction of the Bloomfields Car Showroom, still extant as a car repair shop at 104-106 Camberwell Road. The artist completes the architectural perspective with brightly coloured mid-century cars and a mackintosh-clad gentleman. Condition: good; some wrinkling to paper and slight discolouration in areas. If you are interested, please email info@manningfineart.co.uk or call us on 07929 749056. Click here for more architectural views. -
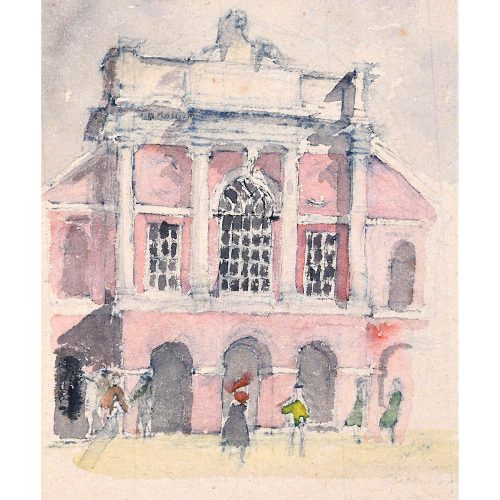
Prof. Sir Albert Richardson PRA (1880-1964) A Classical Building with elegant figures
28x43cm watercolour Signed, with further detail to backboard (title, date etc.) Sir Albert Edward Richardson K.C.V.O., F.R.I.B.A, F.S.A., P.R.A. (1880-1964) was a traditionalist, renowned for his distaste of modern architecture. Rooted firmly in the classical period, he lived a Georgian life, refusing to have electricity in his Georgian house – until his wife finally insisted. Professor of Architecture at UCL’s Bartlett School of Architecture from 1929-1955, this was evacuated to Cambridge during the war and he became a fellow of St Catharine’s College. Amongst his other achievements, Richardson was President of the RA, editor of Architect’s Journal and founder of the Georgian Group. For pleasure he painted architectural fantasies; capriccios of buildings he pictured in his mind. If you are interested email info@manningfineart.co.uk or call us on 07929 749056. Condition: Some toning to paper. -
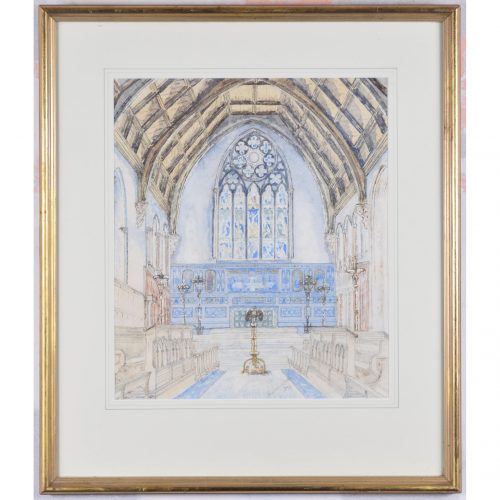
Meadows-Frost (possibly Sir John Meadows Frost [1856 - 1935])
Charterhouse School Chapel
Watercolour 37 x 31 cm Signed 'Meadows-Frost' and dated. A watercolour of Charterhouse's magnificent gothic chapel. Designed by Sir Giles Gilbert Scott, the chapel was consecrated in 1927 as a memorial to nearly 700 Carthusians who died in the Great War. It is the largest war memorial in England. Sir John Meadows Frost was the Mayor of Chester from 1913 to 1918. The following record, likely referring to Sir John's eldest son, also appears in the Charterhouse Register of 1872-1910; this watercolour was executed in 1894. It is likely that one of the family painted it, and any more information as to which individual it was would be gratefully received: "Frost, John Meadows, t). 22 April, 1885: i g. of John Meadows Frost, of Chester; (Girdlestoneites); Left C.Q. 1903. Ch. Ch., Oxf.; B.A. — In firm of Messrs. F. A. Frost & Sons (Millers). tn. 1 910, Olivia, I "U. of Henry Shelmerdine, of Southport. J. M. Frost, Esq., junr., Holmfield, Westminster Park, Chester." Another son, Thomas Laurence Frost, was educated at Charterhouse between between 1901 and 1907, spending 3 years with the Charterhouse Cadet Corps, followed by Clare College, Cambridge. Condition: very good. If you are interested, please email info@manningfineart.co.uk or call us on 07929 749056. -
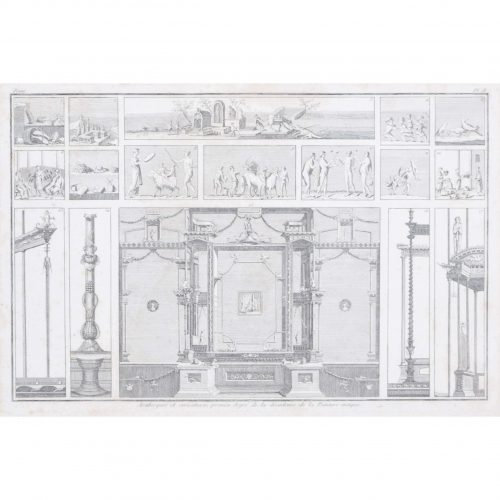
Arabesques and caricatures
Engraving 24.5 x 36 cm Condition: good. If you’d like to know more, please email info@manningfineart.co.uk or call us on 07929 749056. -
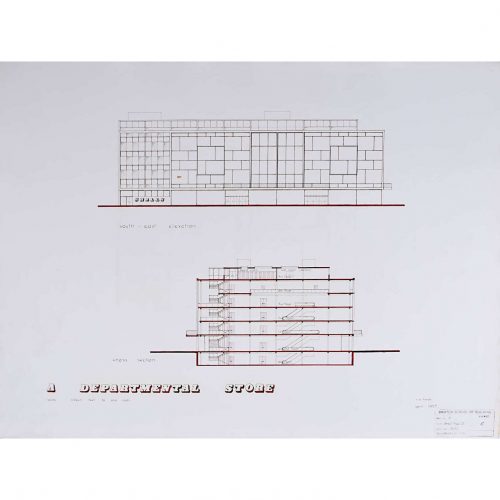
V A Hards (British, c. 1930-c. 2012) Design for a Departmental Store (1956)
Watercolour on wove 77 x 55 cm Signed and dated 1956. Hards was educated at Brixton School of Building and Woolwich Polytechnic between 1948 and 1956, during which period he produced some very competent work, including this architectural design for a modernist department store. Brixton School of Building was incorporated into the Polytechnic of the South Bank - now London South Bank University. Condition: some edge wear and isolated spots - see photographs. Stamped and marked with 'Brixton School of Building' stamp. If you’d like to know more, please email info@manningfineart.co.uk or call us on 07929 749056. -
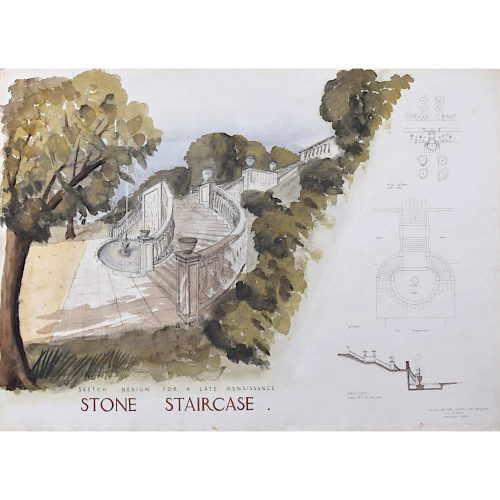
V A Hards (British, c. 1930-c. 2012) Design for a late Renaissance stone staircase (1956)
Watercolour on wove 77 x 55 cm Signed and dated 1956. Hards was educated at Brixton School of Building and Woolwich Polytechnic between 1948 and 1956, during which period he produced some very competent work, including this architectural design for a late Renaissance stone staircase. Brixton School of Building was incorporated into the Polytechnic of the South Bank - now London South Bank University. Condition: some edge wear and isolated spots - see photographs. Stamped and marked with 'Brixton School of Building' stamp. If you’d like to know more, please email info@manningfineart.co.uk or call us on 07929 749056. -
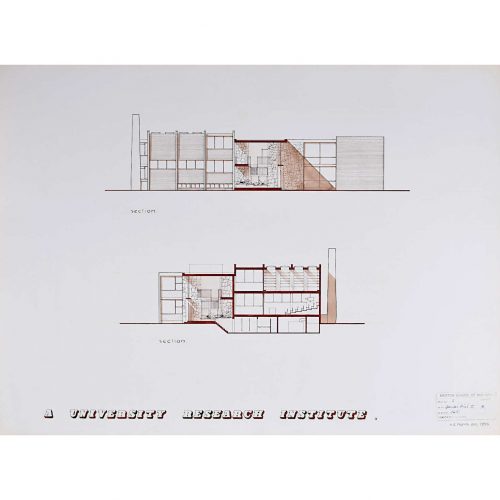
V A Hards (British, c. 1930-c. 2012) Design for Modernist Brutalist University Institute III (1956)
Watercolour on wove 77 x 55 cm Signed and dated 1956. Hards was educated at Brixton School of Building and Woolwich Polytechnic between 1948 and 1956, during which period he produced some very competent work, including this design for a university's brutalist building. Brixton School of Building was incorporated into the Polytechnic of the South Bank - now London South Bank University. Condition: some edge wear and isolated spots - see photographs. Stamped and marked with 'Brixton School of Building' stamp. If you’d like to know more, please email info@manningfineart.co.uk or call us on 07929 749056. -
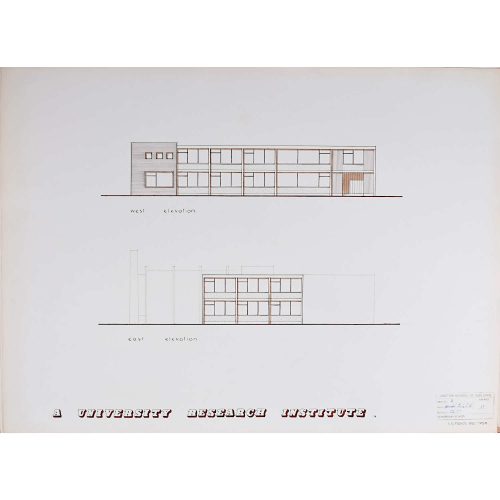
V A Hards (British, c. 1930-c. 2012) Design for Modernist Brutalist University Institute II (1956)
Watercolour on wove 77 x 55 cm Signed and dated 1956. Hards was educated at Brixton School of Building and Woolwich Polytechnic between 1948 and 1956, during which period he produced some very competent work, including this design for a university's brutalist building. Brixton School of Building was incorporated into the Polytechnic of the South Bank - now London South Bank University. Condition: some edge wear and isolated spots - see photographs. Stamped and marked with 'Brixton School of Building' stamp. If you’d like to know more, please email info@manningfineart.co.uk or call us on 07929 749056. -
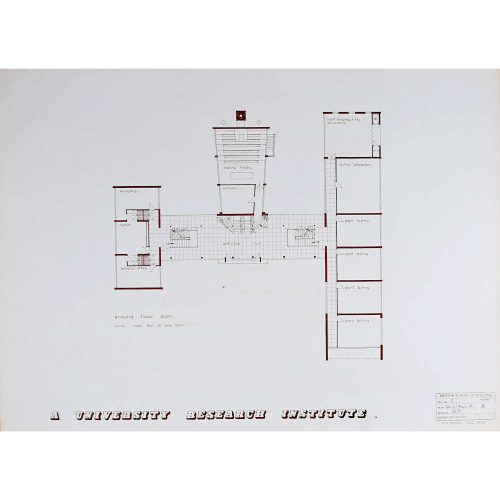
V A Hards (British, c. 1930-c. 2012) Design for Modernist Brutalist University Institute I (1956)
Watercolour on wove 77 x 55 cm Signed and dated 1956. Hards was educated at Brixton School of Building and Woolwich Polytechnic between 1948 and 1956, during which period he produced some very competent work, including this design for a university's brutalist building. Brixton School of Building was incorporated into the Polytechnic of the South Bank - now London South Bank University. Condition: some edge wear and isolated spots - see photographs. Stamped and marked with 'Brixton School of Building' stamp. If you’d like to know more, please email info@manningfineart.co.uk or call us on 07929 749056. -
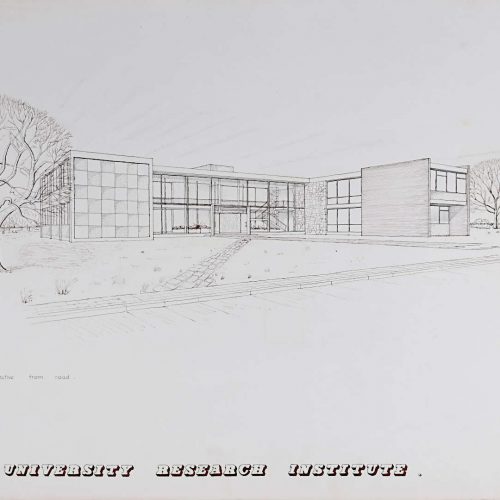
V A Hards (British, c. 1930-c. 2012) Exterior for a University Research Institute (1956)
Watercolour on wove 77 x 55 cm Signed and dated 1956. Hards was educated at Brixton School of Building and Woolwich Polytechnic between 1948 and 1956, during which period he produced some very competent work, including this design for a brutalist University Institute's exterior. Brixton School of Building was incorporated into the Polytechnic of the South Bank - now London South Bank University. Condition: some edge wear and isolated spots - see photographs. Stamped and marked with 'Brixton School of Building' stamp. If you’d like to know more, please email info@manningfineart.co.uk or call us on 07929 749056. -
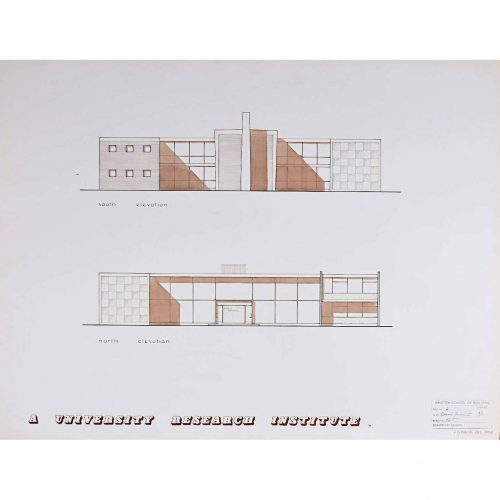
V A Hards (British, c. 1930-c. 2012) Design for Modernist Brutalist University Institute IV (1956)
Watercolour on wove 77 x 55 cm Signed and dated 1956. Hards was educated at Brixton School of Building and Woolwich Polytechnic between 1948 and 1956, during which period he produced some very competent work, including this design for a university's brutalist building. Brixton School of Building was incorporated into the Polytechnic of the South Bank - now London South Bank University. Condition: some edge wear and isolated spots - see photographs. Stamped and marked with 'Brixton School of Building' stamp. If you’d like to know more, please email info@manningfineart.co.uk or call us on 07929 749056. -
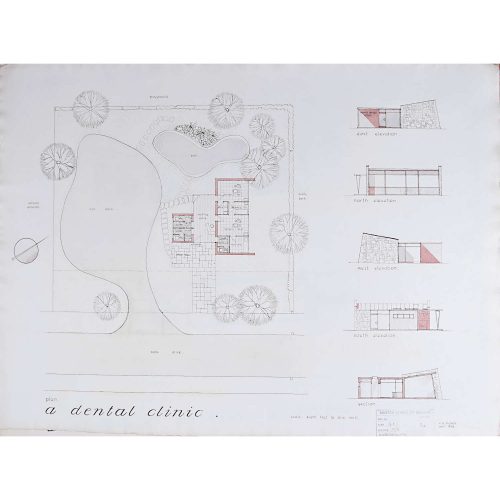
V A Hards (British, c. 1930-c. 2012) Design for Modernist dental surgery (1956)
Watercolour on wove 77 x 55 cm Signed and dated 1956. Hards was educated at Brixton School of Building and Woolwich Polytechnic between 1948 and 1956, during which period he produced some very competent work, including this rather fun modernist design for a dentist's surgery. Brixton School of Building was incorporated into the Polytechnic of the South Bank - now London South Bank University. Condition: some edge wear and isolated spots - see photographs. Stamped and marked with 'Brixton School of Building' stamp. Condition: some edge wear and isolated spots - see photographs. Stamped and marked with 'Brixton School of Building' stamp. If you’d like to know more, please email info@manningfineart.co.uk or call us on 07929 749056. -
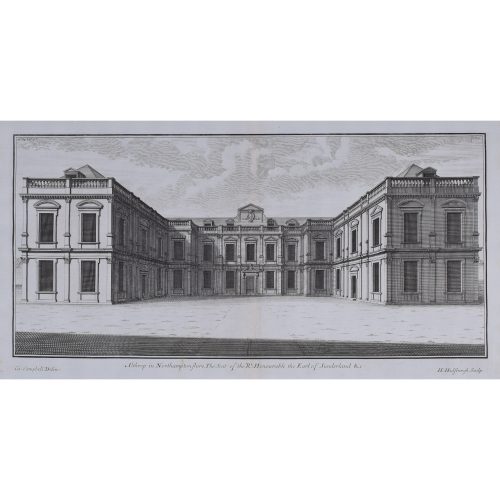
Colen Campbell (1676-1729)
Althrop Hall in Northamptonshire the Seat of the Rt Honourable The Earl of Sunderland & co.
35x50cm Engraving (1715-1725) from 'Vitruvius Britannicus, or the British Architect...' Althorp Hall - as it is now written, but still pronounced 'Althrop' - is the seat of the Earl Spencer and the location of the grave of Diana, Princess of Wales. Colen Campbell was a Scottish architect and architectural writer, renowned for being a founder of the Georgian style. His major published work was 'Vitruvius Britannicus' which was a catalogue of design, containing a series of engravings of English buildings by Inigo Jones, Sir Christopher Wren, Campbell himself and other prominent architects of the era. It was published in three volumes between 1715 and 1725. -
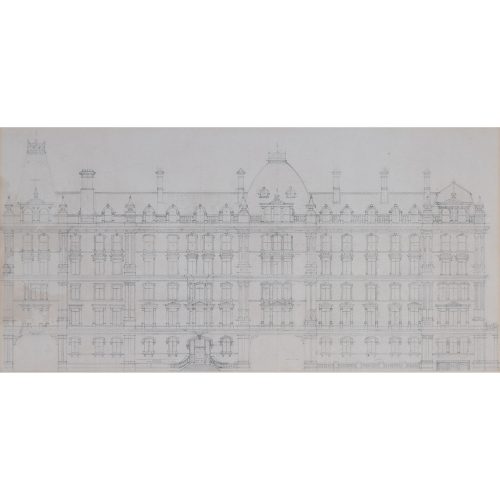
A Design for The Midland Hotel Manchester
Pencil drawing 20x41cm Provenance: British Railways If you are interested email info@manningfineart.co.uk or call us on 07929 749056. -
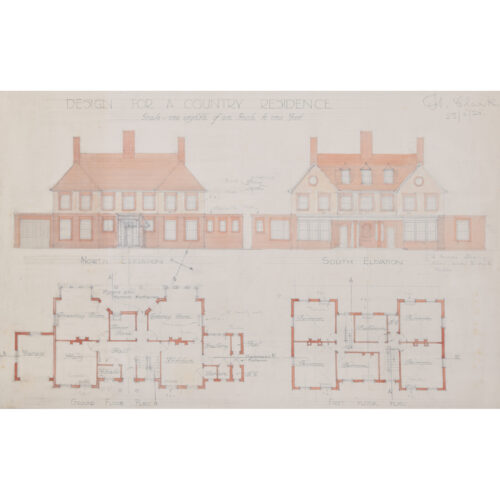
H Clark
Design for a Country Residence (1925)
Pencil and wash 36 x 54 cm An excellent 1925 design for a country house. Clark uses a wash to depict the warm red of the bricks in his design. Condition: mostly very good; old, soft crease to top left. If you are interested, please email info@manningfineart.co.uk or call us on 07929 749056. Click here for more architectural designs. -
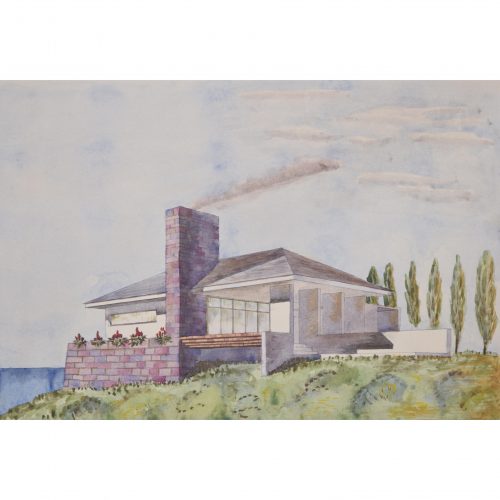
S Clapham (active 1940 - 1960)
Design for Modernist Seaside House
Watercolour 27 x 40 cm Signed lower left and inscribed to reverse. Clapham's designs for a modernist war memorial to be erected in a training area at an army base. Clapham was an architect based in Stockwell in London. Condition: very good. If you are interested, please email info@manningfineart.co.uk or call us on 07929 749056. Click here for other works by the artist. -
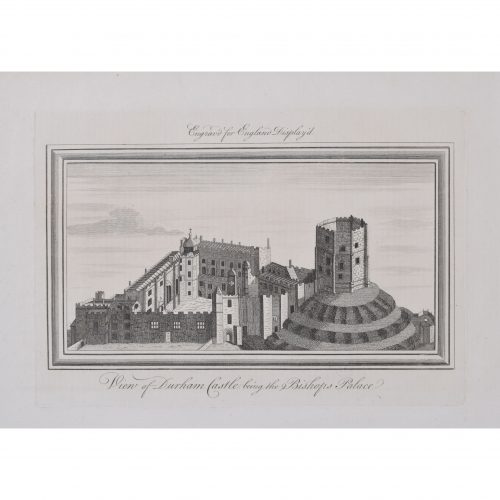
after Samuel Buck (1696 - 1779) and Nathaniel Buck (active 1724 - 1759)
View of Durham Castle being the Bishops Palace (1769)
Engraving 18 x 26 cm An engraved view of Durham Castle, complete with engraved frame in the plate. Empty of any inhabitants, the magnificence of the castle's architecture, is made all the more evident. This engraving was produced for 'England Displayed, published in London in 1769 or 1770 by Adlard and Brown; it was made after the original by Samuel and Nathaniel Buck, originally published in their 'Views of Ruins of Castles & Abbeys in England', created between 1726 and 1742. Durham Castle is a Norman castle in Durham, England, which has been occupied since 1837 by Castle - that is, University College, Durham. Previously, it was the residence of the Bishops of Durham; it stands on top of a hill above the River Wear on Durham's peninsula, opposite Durham Cathedral. Samuel and Nathaniel Buck were brothers and notable 18th century architectural artists, best known for their depictions of ancient castles and monasteries entitled 'Buck's Antiquities' and those of townscapes of England and Wales, ''Sea-Ports and Capital Towns''. LIttle is known about the brothers' lives. Samuel was born in Yorkshire and died in penury in London in 1779, and was buried in the churchyard of St Clement Danes. Nathaniel pre-deceased him, dying between 1759 and 1774. Condition: very good. If you’d like to know more, please email info@manningfineart.co.uk or call us on 07929 749056. -
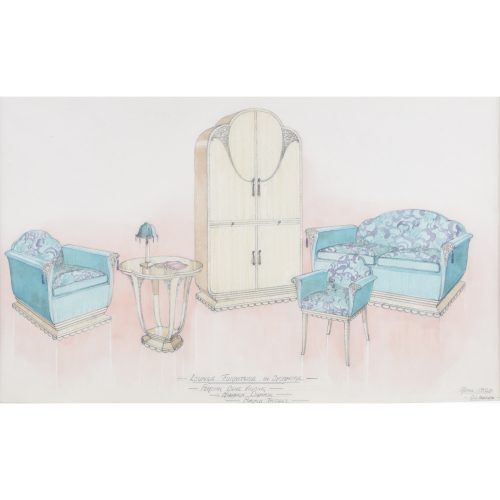
D L Hadden
Design for Lounge Furniture in Sycamore (1929)
Pencil and watercolour 29x49cm For biographical details and other works by the artist click here. If you are interested email info@manningfineart.co.uk or call us on 07929 749056. -
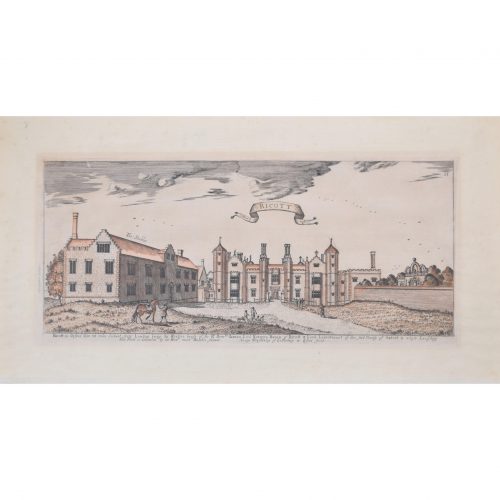
Henry Winstanley (1644 - 1703)
Rycote House, Oxfordshire
Engraving 19 x 44 cm Rycote House, Oxfordshire, was a Tudor (and later Georgian) country house. The house was built in the 16th century, and in 1920, after a period of decline, the extensive stables were converted into the present Rycote House. Condition: generally very good; some age toning. If you are interested, please email info@manningfineart.co.uk or call us on 07929 749056. Click here for other architectural drawings. -
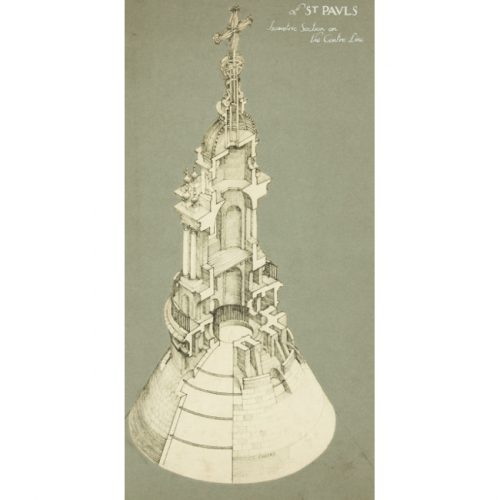
John Charles Rogers RIBA (1888-1939)
The Lantern, St Paul's Cathedral, London
41 x 18 cm (61 x 7") Graphite on paper Signed JC Rogers Inscribed 'Isometric section on the centre line'. Rogers was a practising architect who trained at Regent Street Polytechnic and was then assistant to Messrs Harvey & Potter. -
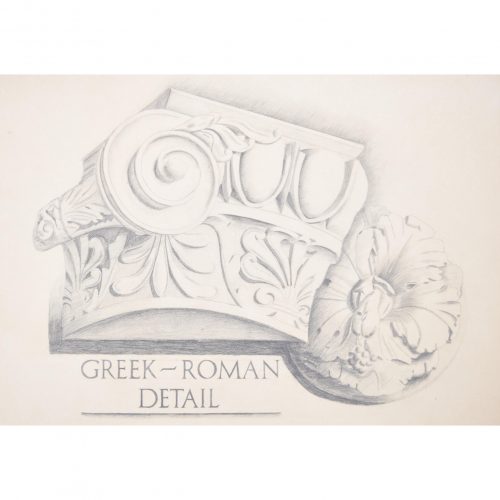
S Clapham (active 1940 - 1960)
Greek Roman Detail
Pencil 51 x 72 cm A mid-century design for a column in the neoclassical style. Clapham was an architect based in Stockwell in London. Condition: very good; mounted to board. Slight even age toning to paper. If you are interested, please email info@manningfineart.co.uk or call us on 07929 749056. Click here for other works by the artist. -
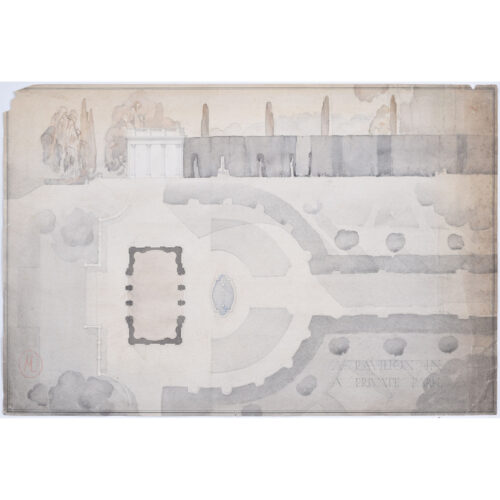
Louis Osman FRIBA (1914 - 1996)
A Pavilion in a Private Park
Pen, ink and wash 67 x 100 cm Provenance: the family of the artist. Signed lower right. Osman was as much an artist as an architect. This is likely a portfolio piece from his time studying at the Bartlett School of Architecture, and is as such a piece of architectural history as well as a beautiful Osman design. Osman was awarded a First Class degree and the Donaldson Medal of the RIBA (for the best result in his year group) by the Bartlett, and then went on to the Slade School of Art. He subsequently trained with Sir Albert Richardson – we also have several Richardson works in our collection. After the war, Osman busied himself as an architect. His work included contributions to Westminster Abbey, and Lincoln, Exeter, Ely, and Lichfield Cathedrals, Staunton Harold Church in Ashby de la Zouch for the National Trust, and of course his folly: the Grade I listed Elizabethan manor house, Canons Ashby in Northamptonshire, now a National Trust property. At Canons Ashby he established a workshop and had a team of silversmiths and goldsmiths working for him. In 1976 he made the gold enamelled coffin that holds the copy of the Magna Carta on view in the United States Capitol, Washington, DC. Condition: generally very good to main central area; loss to top left, creasing, soiling, and edge tears to right (10cm at most). If you’d like to know more, please email info@manningfineart.co.uk or call us on 07929 749056. Click here for other works by Louis Osman. -
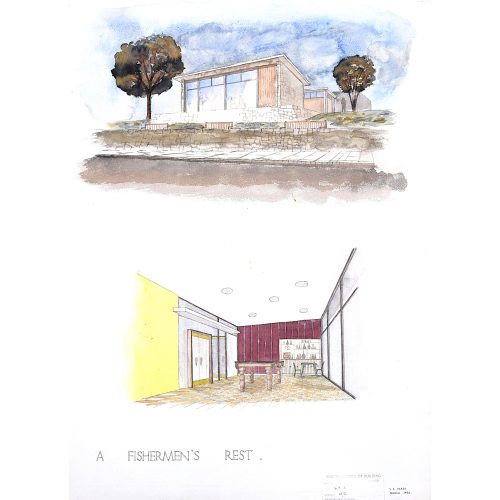
V A Hards (British, c. 1930-c. 2012) Design for Modernist Fisherman's Hut
Watercolour on wove Signed and dated March 1956 and stamped for Brixton School of Building. 77x55cm Hards was educated at Brixton School of Building and Woolwich Polytechnic between 1948 and 1956, during which period he produced some very competent work including this rather fun modernist brutalist design for a fisherman's hut, not designed to blend in with the scenery. Brixton School of Building was incorporated into the Polytechnic of the South Bank - now London South Bank University. To view more of his work we have listed, scroll down to 'View more from this seller' and click on 'View all from this seller' and then search for 'Hards'. If you are interested email info@manningfineart.co.uk or call us on 07929 749056. Condition: Good. Some edge wear and isolated spots. -
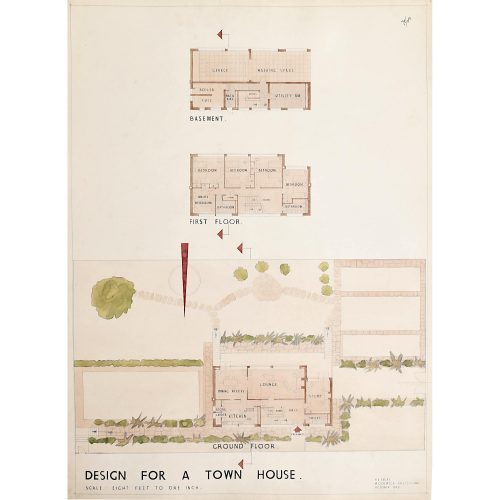
V A Hards (British, c. 1930-c. 2012) Design for Modernist Town House
Watercolour on wove Signed and dated October 1949 and inscribed Woolwich Polytechnic. 77x55cm Hards was educated at Brixton School of Building and Woolwich Polytechnic between 1948 and 1956, during which period he produced some very competent work including this rather fun modernist brutalist design for a town house. Brixton School of Building was incorporated into the Polytechnic of the South Bank - now London South Bank University. If you are interested email info@manningfineart.co.uk or call us on 07929 749056. Condition: Some edge wear and isolated spots. -
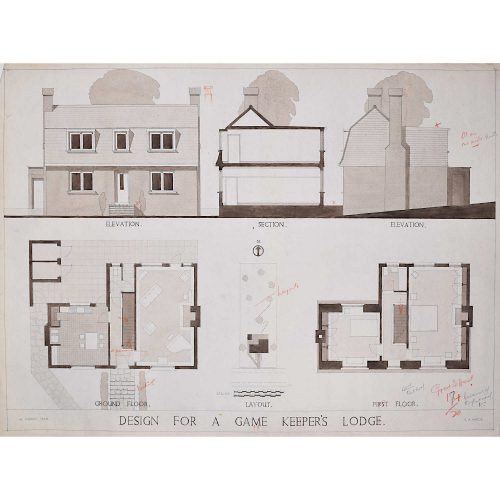
V A Hards (British, c. 1930-c. 2012) Design for Modernist Game Keeper Lodge
Watercolour on wove Signed and dated March 1948 55x77cm Hards was educated at Brixton School of Building and Woolwich Polytechnic between 1948 and 1956, during which period he produced some very competent work including this rather fun modernist design for a monumental fountain in a grand park. Brixton School of Building was incorporated into the Polytechnic of the South Bank - now London South Bank University. If you are interested email info@manningfineart.co.uk or call us on 07929 749056. Condition: Some edge wear and isolated spots . -
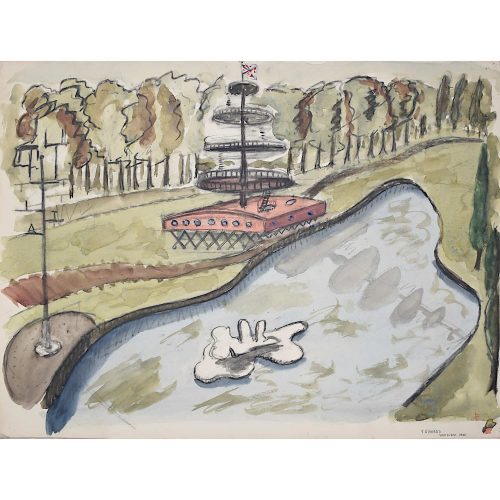
V A Hards (British, c. 1930-c. 2012) Design for Monumental Fountain
Watercolour on wove Signed and dated 1955 55x77cm Hards was educated at Brixton School of Building and Woolwich Polytechnic between 1948 and 1956, during which period he produced some very competent work including this rather fun modernist design for a monumental fountain in a grand park. Brixton School of Building was incorporated into the Polytechnic of the South Bank - now London South Bank University. If you are interested email info@manningfineart.co.uk or call us on 07929 749056. Condition: Some edge wear and isolated spots. -
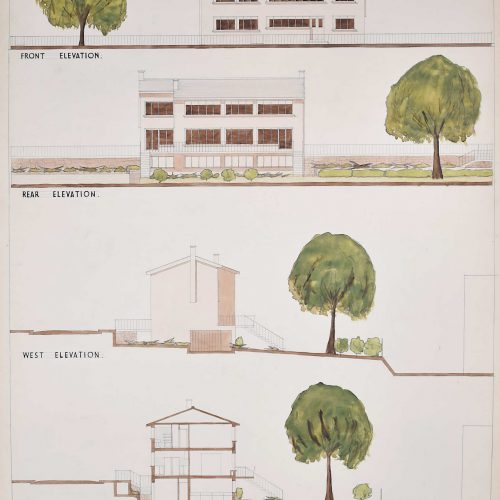
V A Hards (British, c. 1930-c. 2012) Design for Modernist Town House
Watercolour on wove Signed and dated October 1949 and inscribed Woolwich Polytechnic. 77x55cm Hards was educated at Brixton School of Building and Woolwich Polytechnic between 1948 and 1956, during which period he produced some very competent work including this rather fun modernist brutalist design for a town house. Brixton School of Building was incorporated into the Polytechnic of the South Bank - now London South Bank University. If you are interested email info@manningfineart.co.uk or call us on 07929 749056. Condition: Some edge wear and isolated spots. -
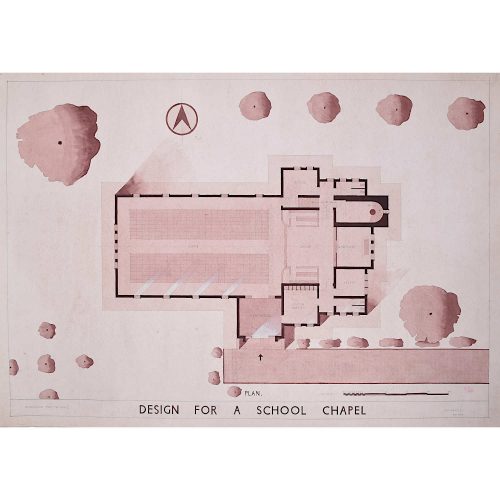
V A Hards (British, c. 1930-c. 2012) Design for Modernist School Chapel
Watercolour on wove Signed and dated November 1948 and marked 35/40 55x77cm Hards was educated at Brixton School of Building and Woolwich Polytechnic between 1948 and 1956, during which period he produced some very competent work including this rather fun modernist design for a riverside tearoom. Brixton School of Building was incorporated into the Polytechnic of the South Bank - now London South Bank University. If you are interested email info@manningfineart.co.uk or call us on 07929 749056. Condition: Some edge wear and isolated spots. -
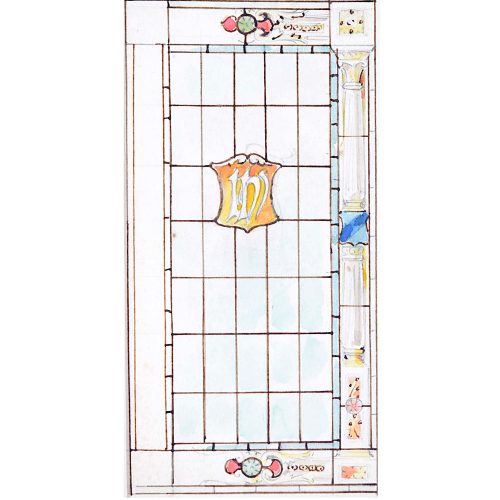
Florence Camm (1874-1960) Design for church stained glass window with 'IHS' roundel
Watercolour 17x9 cm Design for TW Camm & Co., Smethwick, Birmingham With 'IHS' Roundel - 'Iesus Hominum Salvator' ('Jesus Saviour of Mankind') The Camms were stained glass designers who exhibited 48 times at the Royal Academy and also exhibited at The Walker Art Gallery in Liverpool, The Royal Scottish Academy and Royal Birmingham Society of Artists. Following the death of her father, Florence Camm became chief designer at TW Camm with many commissions both nationally and internationally. Florence Camm was the daughter of Thomas William Camm (1839-1912) who founded the stained glass business T W Camm in High Street Smethwick. From 1892-1911 she studied at The Birmingham Municipal School of Art which, unusually for the time, encouraged girls to attend the life drawing classes – drawing fully nude female models and partially draped male models – thus explaining Camm’s skill with the human figure. Students were encouraged to execute their drawings for designs, thus giving them the skills to set up as manufacturers in Birmingham’s Jewellery Quarter. The arts and crafts designer Henry Payne was an influential tutor for Camm, being one of the most influential teachers at the BMSA who was working as a stained glass designer at the time; one of his most notable commissions was a painted mural illustrating Tudor History for the Houses of Parliament in 1908. Following the death of TW Camm, Florence and her brothers – Walter and Robert – took over the business and Florence did most of the designing. If you are interested email info@manningfineart.co.uk or call us on 07929 749056. Condition: In conservation mount and in plastic sleeve for protection.

