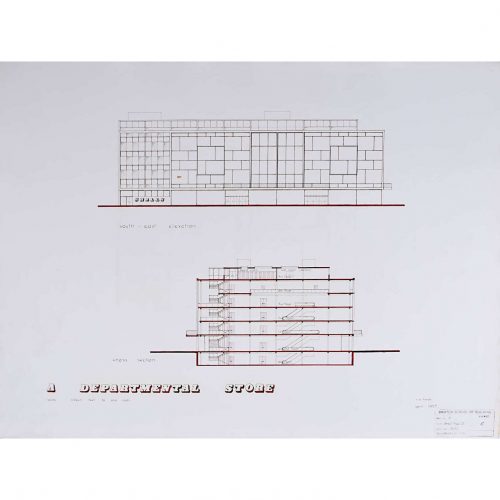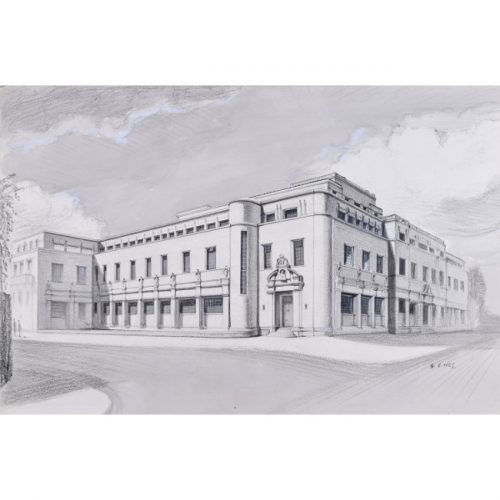-
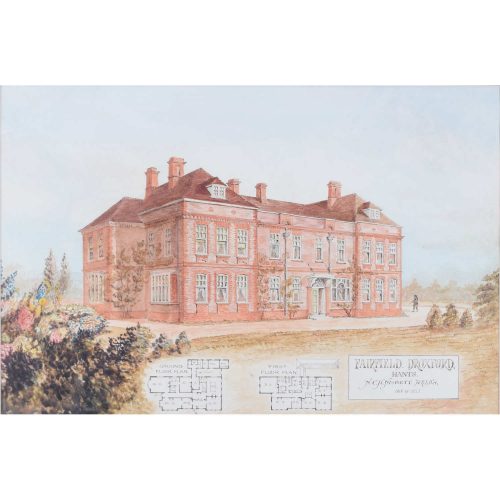
Norman Clayton Hadlow Nisbet ARIBA
Design for Fairfield House, Droxford, Hampshire (c. 1910)
Watercolour and pencil 33 x 51 cm Signed and extensively inscribed. Exhibited at the Royal Academy, 1910. A fine design for an Edwardian country house in England by Norman Nisbet ARIBA, an architect who at the time was practising at 45 Jewry Street, Winchester. The house still stands today, although it is subject to proposals for extension and conversion to a hotel. Condition: very good. -
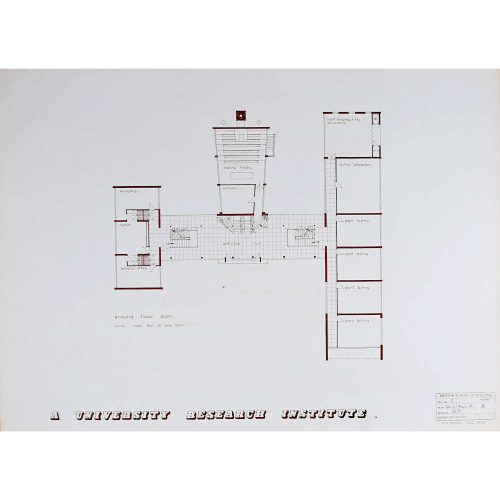
V A Hards (British, c. 1930-c. 2012) Design for Modernist Brutalist University Institute I (1956)
Watercolour on wove 77 x 55 cm Signed and dated 1956. Hards was educated at Brixton School of Building and Woolwich Polytechnic between 1948 and 1956, during which period he produced some very competent work, including this design for a university's brutalist building. Brixton School of Building was incorporated into the Polytechnic of the South Bank - now London South Bank University. Condition: some edge wear and isolated spots - see photographs. Stamped and marked with 'Brixton School of Building' stamp. If you’d like to know more, please email info@manningfineart.co.uk or call us on 07929 749056. -
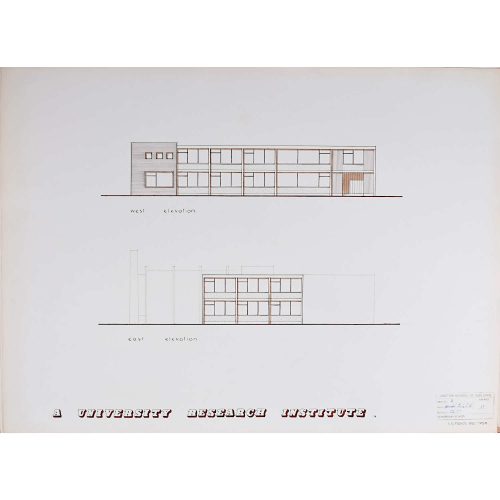
V A Hards (British, c. 1930-c. 2012) Design for Modernist Brutalist University Institute II (1956)
Watercolour on wove 77 x 55 cm Signed and dated 1956. Hards was educated at Brixton School of Building and Woolwich Polytechnic between 1948 and 1956, during which period he produced some very competent work, including this design for a university's brutalist building. Brixton School of Building was incorporated into the Polytechnic of the South Bank - now London South Bank University. Condition: some edge wear and isolated spots - see photographs. Stamped and marked with 'Brixton School of Building' stamp. If you’d like to know more, please email info@manningfineart.co.uk or call us on 07929 749056. -
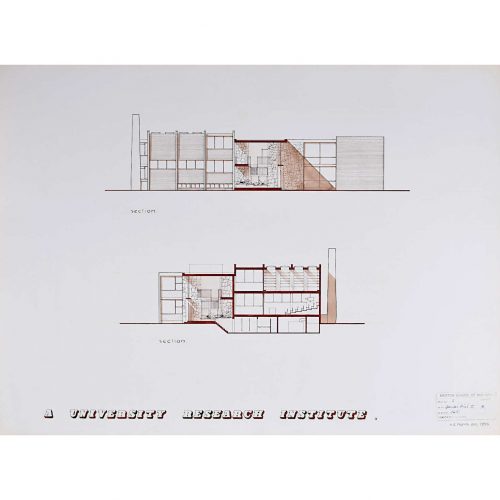
V A Hards (British, c. 1930-c. 2012) Design for Modernist Brutalist University Institute III (1956)
Watercolour on wove 77 x 55 cm Signed and dated 1956. Hards was educated at Brixton School of Building and Woolwich Polytechnic between 1948 and 1956, during which period he produced some very competent work, including this design for a university's brutalist building. Brixton School of Building was incorporated into the Polytechnic of the South Bank - now London South Bank University. Condition: some edge wear and isolated spots - see photographs. Stamped and marked with 'Brixton School of Building' stamp. If you’d like to know more, please email info@manningfineart.co.uk or call us on 07929 749056. -
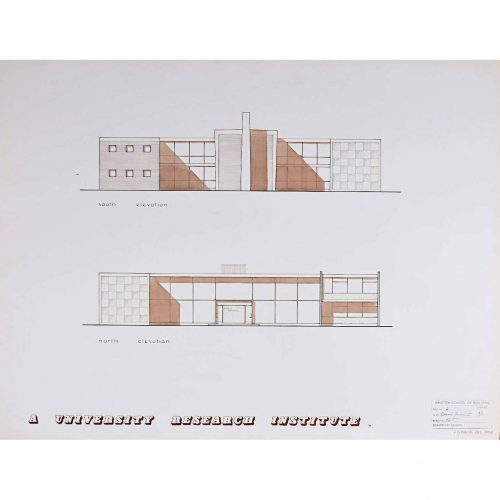
V A Hards (British, c. 1930-c. 2012) Design for Modernist Brutalist University Institute IV (1956)
Watercolour on wove 77 x 55 cm Signed and dated 1956. Hards was educated at Brixton School of Building and Woolwich Polytechnic between 1948 and 1956, during which period he produced some very competent work, including this design for a university's brutalist building. Brixton School of Building was incorporated into the Polytechnic of the South Bank - now London South Bank University. Condition: some edge wear and isolated spots - see photographs. Stamped and marked with 'Brixton School of Building' stamp. If you’d like to know more, please email info@manningfineart.co.uk or call us on 07929 749056. -
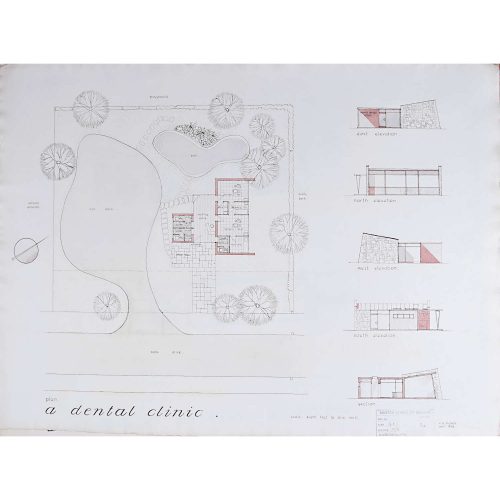
V A Hards (British, c. 1930-c. 2012) Design for Modernist dental surgery (1956)
Watercolour on wove 77 x 55 cm Signed and dated 1956. Hards was educated at Brixton School of Building and Woolwich Polytechnic between 1948 and 1956, during which period he produced some very competent work, including this rather fun modernist design for a dentist's surgery. Brixton School of Building was incorporated into the Polytechnic of the South Bank - now London South Bank University. Condition: some edge wear and isolated spots - see photographs. Stamped and marked with 'Brixton School of Building' stamp. Condition: some edge wear and isolated spots - see photographs. Stamped and marked with 'Brixton School of Building' stamp. If you’d like to know more, please email info@manningfineart.co.uk or call us on 07929 749056. -
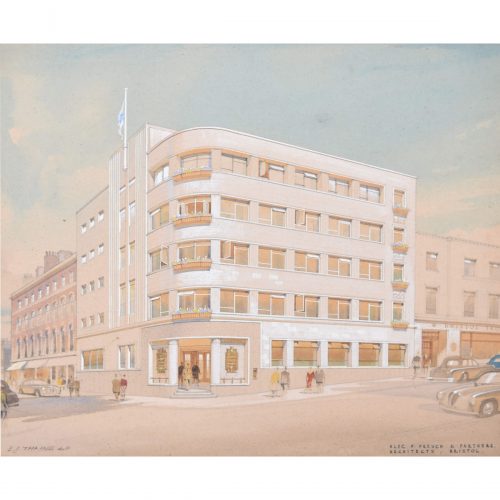
Edmund J Thring (1906 - 1985)
Design for St Nicholas House, High Street, Bristol
Gouache 46 x 54 cm Signed lower left and inscribed 'Alec F French & Partners, Architects, Bristol' (home to the Commercial Union Group and remodelled in 1959 by Alec French and partners). An architectural drawing of St Nicholas House, a 1930s Art Deco building on the corner of St Nicholas Street and High Street in the heart of Bristol. It was originally built as a banking headquarters, and is recognisable for its curved facade. Today St Nicholas House is a co-working space owned by The Office Group; the interiors have been remodelled in an Art Deco-inspired style, in honour of the building's architectural origins. Edmund J Thring was an architectural perspectivist who produced over 2,500 perspectives in his lifetime. He spent much of the Second WorId War in the Photographic Reconnaissance Interpretation Unit at RAF Nuneham Park, interpreting aerial photographs and making models. In 'A History of Architectural Model Making in Britain', David Lund notes that Thring was the chief instructor for the hundred or so recruits in the model-making department. He was described as ‘a sweetly patient man with a merciless eye and inflexible standards of quality’ who pushed his recruits hard. The team made over four hundred models for the D-Day invasion, and a thousand further models over the rest of the war. Pilots bombing German warships in Norwegian fjords found maps almost useless, so carried cardboard models of the topography in their cockpits. Thring also served with the Observer Corps, scanning the English Channel from the Sussex coast. Following the war, he began taking commissions for architectural perspectives (there were plenty of these available on account of the extensive postwar rebuilding works). We are grateful to the artist’s daughter for providing this information. Condition: generally very good, mounted to board, old time-staining to very margins under mount area. If you are interested, please email info@manningfineart.co.uk or call us on 07929 749056. Click here for our other architectural drawings. -
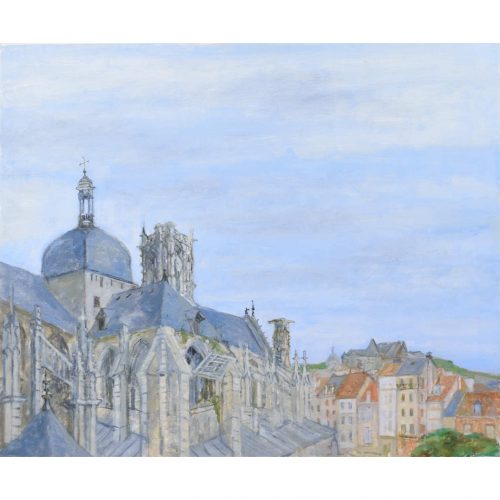
Richard Beer (1928 - 2017)
Dieppe Cathedral
Oil on canvas 66 x 76 cm A mountaintop cathedral and surrounding houses; broad blue sky fills the rest of the canvas. This oil painting is a fantastic example of Beer's focus on architecture, the central and recurring theme of his pictorial idiom. Born in London in 1928, just too late to serve in the Second World War, Richard Beer studied between 1945 - 1950 at the Slade School. Subsequently, a French Government scholarship allowed him to spend time in Paris at Atelier 17, working under Stanley William Hayter (1901 - 1988), one of the most significant print makers of the 20th Century – having spent the War in New York, advising as a camofleur, Hayter only returned to Paris in 1950. Subsequently Beer studied at the École des Beaux Arts, Paris. Working for John Cranko, choreographer for the Royal Ballet, Beer designed the sets and costumes for his The Lady and the Fool at Covent Garden, subsequently working for him following his move in 1961 to Stuttgart Ballet. Additionally he produced book illustrations and designed book jackets. Beer later taught print-making at the Chelsea School of Art, where he was a popular teacher. Probably his greatest work was a collaboration with John Betjeman to produce a portfolio of prints of ten Wren Churches in the City for Editions Alecto, copies of which are in The Government Art Collection. That collection contains a total of 54 prints by Beer, and the Tate Gallery’s collection holds seven. His Oxford series was also produced for Editions Alecto as was a series of predominantly architectural views in Southern Europe. Most of his prints are of architectural subjects. Condition: excellent. If you’d like to know more, please email info@manningfineart.co.uk or call us on 07929 749056. Click here for other views by Richard Beer. -
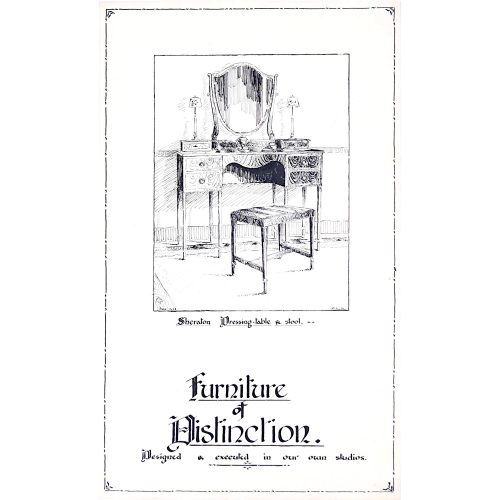
Douglas L Hadden (British, 20th century) Design for Poster/Showcard 'Furniture of Distinction'
33x20cm Pen and ink c. 1930 Hadden was a senior designer for Geo M Hammer, designers and retailers of school and ecclesiastical furniture. Their lift-top school desks are particularly well regarded, and always carried their brass name plate. Hammer were renowned for their interior woodwork, they were commissioned to undertake the choir stalls in Sir Basil Spence’s ground-breaking Coventry Cathedral. Dick Russell (brother of Gordon Russell and who worked for his brother before World War Two) famously designed the chairs to be used by the congregation; as all-wood stacking chairs they were innovative at the time. As senior designer, Hadden was at the heart of the Coventry project. Hadden was educated at the Wycombe School of Art and quickly rose to the position of chief designer at Burkles, early in his career. During the World War Two he worked as an air warden in Cowley and later within the Royal Artillery, before returning to work for the Italian firm BIANOS, helping to shift its production of spitfires propellers back to peace-time wood-work. For his 7th and finale job he worked as chief designer for one of the largest and oldest firms in Britain, Geo. M Hammer. With a wide experience of designing furniture to a high standard, Hadden worked for colleges, universities, schools, libraries, monasteries and nunneries, churches and abbeys, cathedrals, synagogues and private houses. In addition to furnishings, Hadden took pride in producing fine pianos for many of these residences. Through Geo M Hammer, Hadden's designs can be found across the British Isles today, with many further appearing in America. If you are interested email info@manningfineart.co.uk or call us on 07929 749056. Condition : Good. -
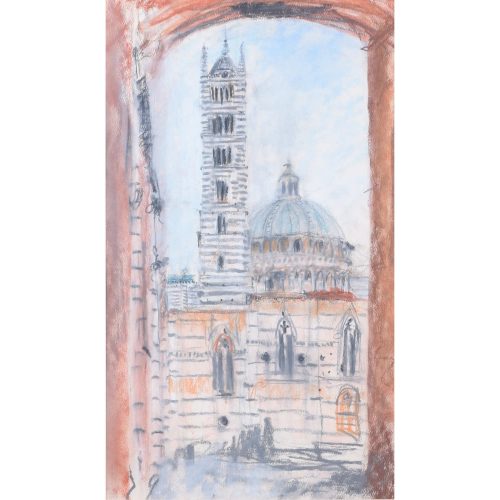
Selina Thorp (born 1968)
View Through an Archway, Sienna (1993)
Pastel 47 x 26 cm A view of the Duomo di Siena. Sienna has been defined architecturally by this cathedral since it was built in mediaeval times; Thorp's view of it through an archway emphasises its status as a seen symbol of the city, an object of cultural, religious, and aesthetic significance. Selina Thorp was born in Leeds in 1968 and studied at the Edinburgh College of Art. Much of her work focuses on architecture and landscape. Condition: very good. If you’d like to know more, please email info@manningfineart.co.uk or call us on 07929 749056. -
Out of stock
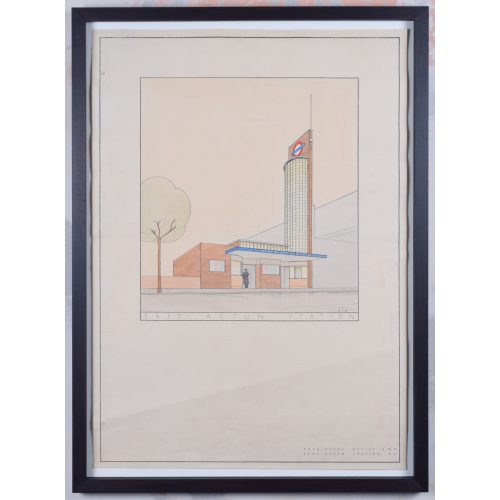
Brian Bannatyne Lewis (1906 - 1991)
East Acton Station (1938)
Pen, ink and watercolour 70 x 50 cm Initialled and dated 28 2 38. A 1938 design for the new East Acton tube station, commissioned by the Great Western Railway (GWR) for its proposed western extension to the Central Line. The design's Art Deco lettering befits London Transport's aesthetic in the 1930s. Lewis brings his designs to life by including smartly-dressed characters entering and leaving the stations. The Central line opened in 1900, between Shepherd's Bush and Bank; it extended westwards to Ealing Broadway in 1920. Two years after the formation of London Transport in 1933, an extensive New Works Programme began, proposing a westwards extension of the line to Denham. Brian Lewis created designs for nine stations in early 1938, but the Second World War broke out before they could be built. By the time the extension had been built, Lewis was no longer chief architect of the GWR - the stations were modified and completed by Frederick Francis Charles Curtis instead. The extension to Greenford opened in 1947 and finally reached West Ruislip in 1948. Denham never actually became part of the tube line, owing to the establishment of the green belt. Brian Lewis was born in Tasmania, attended school in Melbourne, and subsequently obtained a Diploma in Architecture in 1928 from the University of Melbourne. He then moved to the UK to study at the Liverpool School of Architecture, winning scholarships in each of his three years of study to fund extensive European travel. He married a fellow Liverpool architectural student, Hilary Archer. After moving to London, he took up employment with the GWR in their architects’ office; he also lectured at a local polytechnic, and moonlighted with his wife at home on mainly residential commissions – rather different projects from the hotels and stations which GWR commissioned from him. He exhibited frequently at the Royal Academy of Arts, showing superb measured drawings of historic buildings. In the Second World War he enlisted with the Second Imperial Australian Force, serving in the Middle East, then transferred to the Royal Australian Engineers where he became a Captain. In 1943 he was sent to London to help GWR repair bomb damage. Lewis became Chief Architect of GWR in 1945 (following the retirement of the noted Percy Emerson Culverhouse), and the first Chair of Architecture at Melbourne University in 1947. He also became the consulting architect for the major buildings of the Australian National University in Canberra, producing an imaginative site plan and designing University House, which was awarded the Sulman medal in 1954. He also designed the Risdon Prison Complex in 1960. He retired in 1971 to paint watercolours and write his memoirs. Condition: generally very good; a few handling marks and two holes from filing. Handsomely framed. If you are interested, please email info@manningfineart.co.uk or call us on 07929 749056. Click here to view the other station designs in the set. -
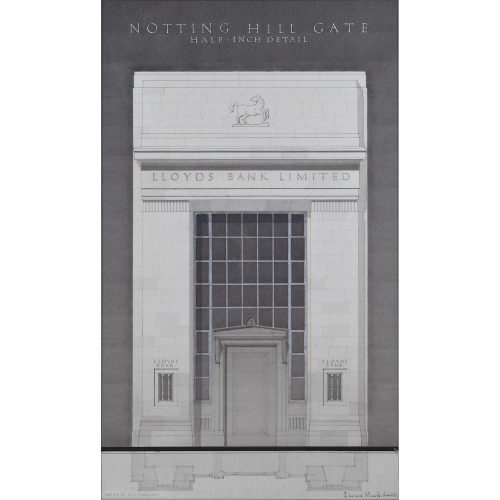
Sir Edward Brantwood Maufe KBE, R.A, F.R.I.B.A. (1882-1974)
Lloyds Bank, Notting Hill Gate (c.1930)
Ink and wash 60 x 37 cm In original white-painted frame. Signed 'Edward Maufe, Architect' lower right; also signed 'Drawn by H A Townsend'. This bank, designed by Maufe, still stands; contrary to the flourishes of the architectural design, however, it was executed in a slightly more restrained style. Sadly, a gratuitously unattractive modern front now defaces the front of the original bank building. Maufe is probably most famous for his Guildford Cathedral, the Air Forces Memorial, and his work for the Imperial War Graves Commission, for which he received his knighthood in 1954. He served a five-year apprenticeship under William Pite and then attended St John’s College, Oxford as an undergraduate. He then studied Design at the Architectural Association. His architecture is notable for its strong arts and crafts influence; this likely arose from his having lived in The Red House, Bexleyheath, which Philip Webb designed for the most famous of the Arts and Crafts designers: William Morris. If you are interested, please email info@manningfineart.co.uk or call us on 07929 749056. -
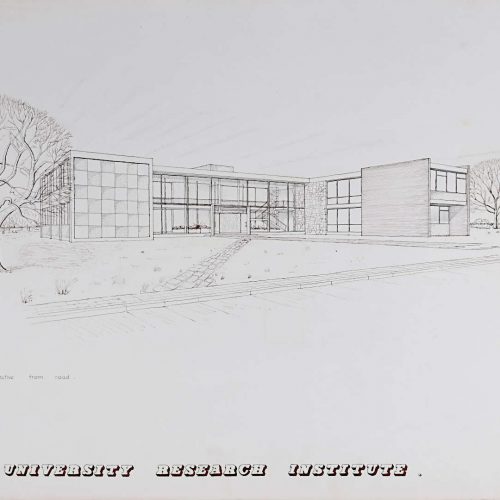
V A Hards (British, c. 1930-c. 2012) Exterior for a University Research Institute (1956)
Watercolour on wove 77 x 55 cm Signed and dated 1956. Hards was educated at Brixton School of Building and Woolwich Polytechnic between 1948 and 1956, during which period he produced some very competent work, including this design for a brutalist University Institute's exterior. Brixton School of Building was incorporated into the Polytechnic of the South Bank - now London South Bank University. Condition: some edge wear and isolated spots - see photographs. Stamped and marked with 'Brixton School of Building' stamp. If you’d like to know more, please email info@manningfineart.co.uk or call us on 07929 749056. -
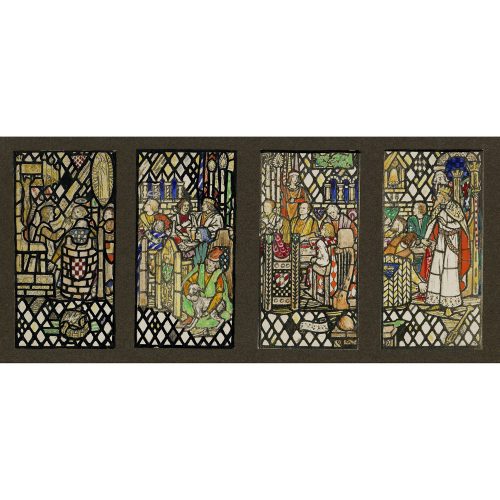
Florence & Walter Camm
Design for Series of Four Arthurian Stained Glass Windows for Mercersburg Academy Chapel, Pennsylvania
1928 Watercolour over photographic background 10 x 24cm Provenance: The archives of TW Camm The Irvine Chapel of Mercersburg Academy was built as a war memorial for the First World War dead of the school. The dead were honoured in a series of stained glass windows that were commissioned from a series of the greatest stained glass designers of the time. If you are interested email info@manningfineart.co.uk or call us on 07929 749056. -
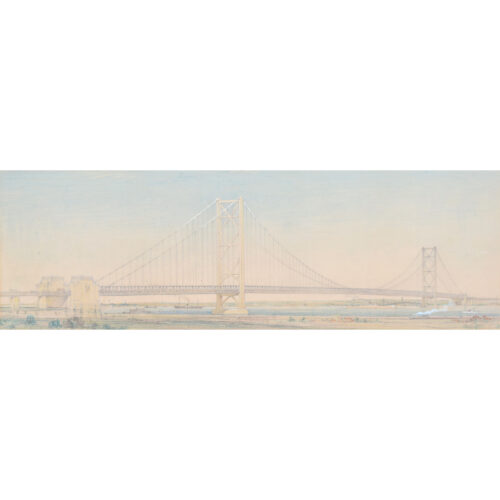
Sir George Gilbert Scott (1811 - 1878)
Preliminary Architectural Design for Forth Road Bridge
Pencil and coloured pencil 24 x 74 cm The architect's design for the Forth Road Bridge, a suspension bridge in Scotland. Gilbert Scott was the consulting architect from the early stages in 1947, but died four years before the bridge was completed. Sir George Gilbert Scott RA was an English Gothic Revival architect, chiefly associated with the design, building and renovation of churches and cathedrals. Condition: generally very good. If you are interested, please email info@manningfineart.co.uk or call us on 07929 749056. Click here for more architectural designs. -
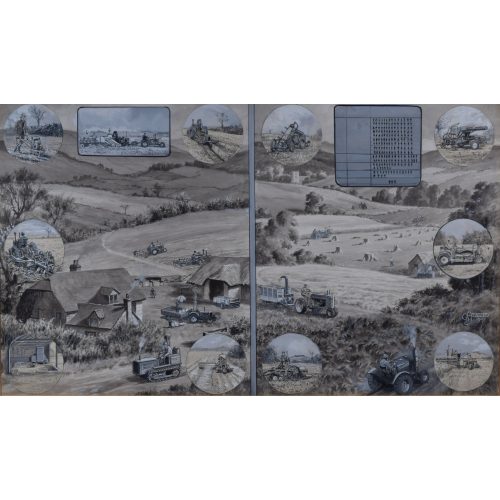
George Horace Davis (1888-1963) Design for publication probably in The Illustrated London News
Tractors and mechanisation Signed and dated 1947 Gouache, monochrome 17.25x29.75" Here the reduction in manpower as a result of the mechanisation of agriculture is celebrated in a typical work by Davis. A "special artist" for 'The Illustrated London News', he worked for it for forty years, the scope and detail of his work being without peer in the rest of the staff. Tractors are pictured in every possible role in agriculture; however the great advances made in the sixty years since then could not have been forseen. Born in Kensington, London, Davis was educated at Kensington Park College and then at Ealing School of Art, working subsequently as a freelance artist until the First World War intervened. He served with the Royal Flying Corps (subsequently the Royal Air Force) with distinction, and had a number of his paintings of aerial combat published in 'The Sphere.' In 1923 he commenced work with The Illustrated London News, for which he worked for the next forty years. His first drawing related to the use, in small boats, of wireless and was the first of many similar diagrammatic drawings designed to educate and inform readers of advances in science, warfare, technology or transport. Needless to say his attention to detail meant architectural drawings were another strength of his, drawings of 10 Downing Street and Westminster Abbey, for instance - and also architectural phantasies such as a proposed heliport at Charing Cross Station. During his career at The Illustrated London News he is estimated to have produced illustrations covering some 2,500 pages of the publication; each one requiring an informed understanding arising from careful research. He continued to work for it until his eighties and at the time of his death there was a supply of finished but as-yet-unpublished works. The sale at Christies in London of the archive of The Illustrated London News on 7 October 2014 included many works by Davis - a price of £16,875 being obtained for a series of seven drawings by him. -
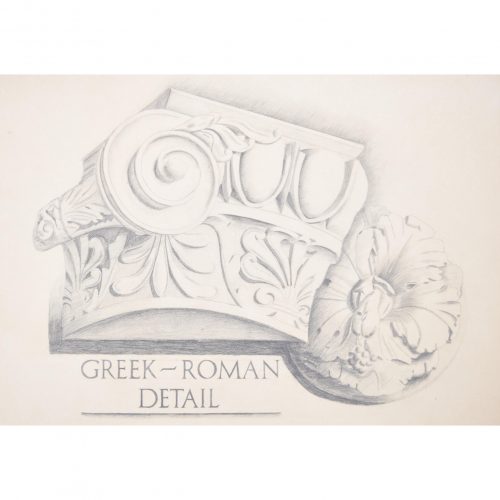
S Clapham (active 1940 - 1960)
Greek Roman Detail
Pencil 51 x 72 cm A mid-century design for a column in the neoclassical style. Clapham was an architect based in Stockwell in London. Condition: very good; mounted to board. Slight even age toning to paper. If you are interested, please email info@manningfineart.co.uk or call us on 07929 749056. Click here for other works by the artist. -
Out of stock
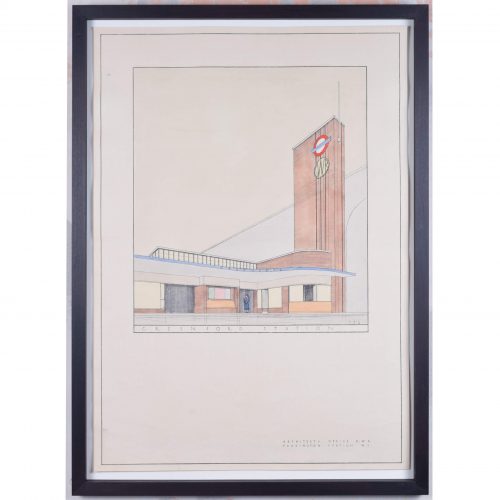
Brian Bannatyne Lewis (1906 - 1991)
Greenford Station (1938)
Pen, ink and watercolour 70 x 50 cm Initialled and dated 7 3 38. A 1938 design for the new Greenford tube station, commissioned by the Great Western Railway (GWR) for its proposed western extension to the Central Line. The design's Art Deco lettering befits London Transport's aesthetic in the 1930s. Lewis brings his designs to life by including smartly-dressed characters entering and leaving the stations. The Central line opened in 1900, between Shepherd's Bush and Bank; it extended westwards to Ealing Broadway in 1920. Two years after the formation of London Transport in 1933, an extensive New Works Programme began, proposing a westwards extension of the line to Denham. Brian Lewis created designs for nine stations in early 1938, but the Second World War broke out before they could be built. By the time the extension had been built, Lewis was no longer chief architect of the GWR - the stations were modified and completed by Frederick Francis Charles Curtis instead. The extension to Greenford opened in 1947 and finally reached West Ruislip in 1948. Denham never actually became part of the tube line, owing to the establishment of the green belt. Brian Lewis was born in Tasmania, attended school in Melbourne, and subsequently obtained a Diploma in Architecture in 1928 from the University of Melbourne. He then moved to the UK to study at the Liverpool School of Architecture, winning scholarships in each of his three years of study to fund extensive European travel. He married a fellow Liverpool architectural student, Hilary Archer. After moving to London, he took up employment with the GWR in their architects’ office; he also lectured at a local polytechnic, and moonlighted with his wife at home on mainly residential commissions – rather different projects from the hotels and stations which GWR commissioned from him. He exhibited frequently at the Royal Academy of Arts, showing superb measured drawings of historic buildings. In the Second World War he enlisted with the Second Imperial Australian Force, serving in the Middle East, then transferred to the Royal Australian Engineers where he became a Captain. In 1943 he was sent to London to help GWR repair bomb damage. Lewis became Chief Architect of GWR in 1945 (following the retirement of the noted Percy Emerson Culverhouse), and the first Chair of Architecture at Melbourne University in 1947. He also became the consulting architect for the major buildings of the Australian National University in Canberra, producing an imaginative site plan and designing University House, which was awarded the Sulman medal in 1954. He also designed the Risdon Prison Complex in 1960. He retired in 1971 to paint watercolours and write his memoirs. Condition: generally very good; a few handling marks and two holes from filing. Handsomely framed. If you are interested, please email info@manningfineart.co.uk or call us on 07929 749056. Click here to view the other station designs in the set. -
Out of stock
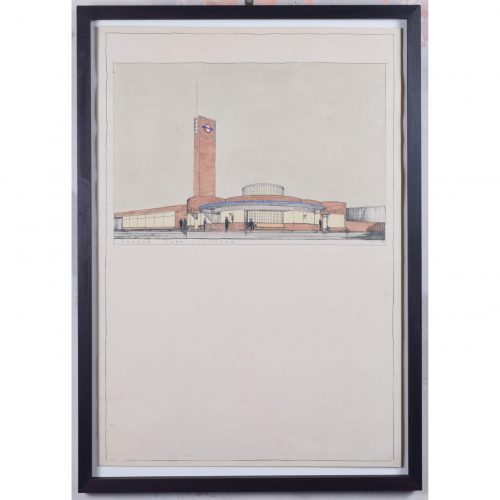
Brian Bannatyne Lewis (1906 - 1991)
Hanger Lane Station (1938)
Pen, ink and watercolour 70 x 50 cm Inscribed 'BB Lewis' lower right. A 1938 design for the new Hanger Lane tube station, commissioned by the Great Western Railway (GWR) for its proposed western extension to the Central Line. The design's Art Deco lettering befits London Transport's aesthetic in the 1930s. Lewis brings his designs to life by including smartly-dressed characters entering and leaving the stations. The Central line opened in 1900, between Shepherd's Bush and Bank; it extended westwards to Ealing Broadway in 1920. Two years after the formation of London Transport in 1933, an extensive New Works Programme began, proposing a westwards extension of the line to Denham. Brian Lewis created designs for nine stations in early 1938, but the Second World War broke out before they could be built. By the time the extension had been built, Lewis was no longer chief architect of the GWR - the stations were modified and completed by Frederick Francis Charles Curtis instead. The extension to Greenford opened in 1947 and finally reached West Ruislip in 1948. Denham never actually became part of the tube line, owing to the establishment of the green belt. Brian Lewis was born in Tasmania, attended school in Melbourne, and subsequently obtained a Diploma in Architecture in 1928 from the University of Melbourne. He then moved to the UK to study at the Liverpool School of Architecture, winning scholarships in each of his three years of study to fund extensive European travel. He married a fellow Liverpool architectural student, Hilary Archer. After moving to London, he took up employment with the GWR in their architects’ office; he also lectured at a local polytechnic, and moonlighted with his wife at home on mainly residential commissions – rather different projects from the hotels and stations which GWR commissioned from him. He exhibited frequently at the Royal Academy of Arts, showing superb measured drawings of historic buildings. In the Second World War he enlisted with the Second Imperial Australian Force, serving in the Middle East, then transferred to the Royal Australian Engineers where he became a Captain. In 1943 he was sent to London to help GWR repair bomb damage. Lewis became Chief Architect of GWR in 1945 (following the retirement of the noted Percy Emerson Culverhouse), and the first Chair of Architecture at Melbourne University in 1947. He also became the consulting architect for the major buildings of the Australian National University in Canberra, producing an imaginative site plan and designing University House, which was awarded the Sulman medal in 1954. He also designed the Risdon Prison Complex in 1960. He retired in 1971 to paint watercolours and write his memoirs. Condition: generally very good; a few handling marks and two holes from filing. Handsomely framed. If you are interested, please email info@manningfineart.co.uk or call us on 07929 749056. Click here to view the other station designs in the set. -
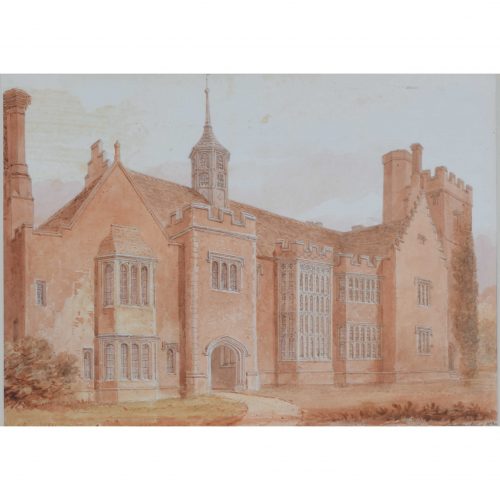
John Chessell Buckler (1793 - 1894)
Horham Hall, Essex (1830)
Watercolour 25 x 34 cm Signed and dated lower right; titled below. Horham Hall was built in Thaxted, Essex by Sir John Cutte in the early sixteenth century. The original hall was a timber-framed moated manor house built circa 1470, but it was largely demolished by Cutte, who built the present house between 1510 and 1515. Cutte was under-treasurer in the households of Henry VII and Henry VIII. The mansion was built in brick in two storeys in a quadrilateral layout with a gatehouse and incorporated some elements of the former building. The house was visited three times by Elizabeth I as the guest of Sir John Cutte. It is believed that the Tower was built for her to watch the local hunt. It was while staying at Horham in 1578 that the Queen received the envoy of the Duke of Alençon proposing marriage. John Chessell Buckler was a British architect, the eldest son of the architect John Buckler. His work included restorations of country houses and at the University of Oxford. Buckler received art lessons from the painter Francis Nicholson. He began working for his father's architectural practice in 1810, and ran it from 1830 onwards with his younger brother George. They worked in partnership until 1842. Buckler did a lot of work in Oxford, carrying out repairs and additions to St. Mary's Church, and Oriel, Brasenose, Magdalen, and Jesus Colleges. He also restored Oxburgh Hall, Norfolk, and Hengrave Hall, Suffolk, and designed Dunston Hall, Norfolk, and Butleigh Court in Somerset. In 1836 he came second, behind Charles Barry, in the competition to rebuild the Palace of Westminster following its destruction by fire. Buckler's writings included the text accompanying his father's engravings of Views of the Cathedral Churches of England and Wales (1822). In 1823 he published 'Observations on the Original Architecture of St. Mary Magdalen College, Oxford', in which he expressed his hostility towards changes in the quadrangle of Magdalen College. Some of his later writings, such as 'A History of the Architecture of the Abbey Church of St Alban' (1847), were written in collaboration with his own son, Charles Alban Buckler. He wrote a further polemical work, 'A Description And Defense Of The Restorations Of The Exterior Of Lincoln Cathedral' (1866), a scathing response to accusations that, in capacity as honorary architect to Lincoln Cathedral, he had overseen a damaging restoration involving the 'scraping' of the cathedral fabric. He died at the grand old age of 100 in 1894. Condition: good. Some spots to the sky, as visible in photograph. If you’d like to know more, please email info@manningfineart.co.uk or call us on 07929 749056. -
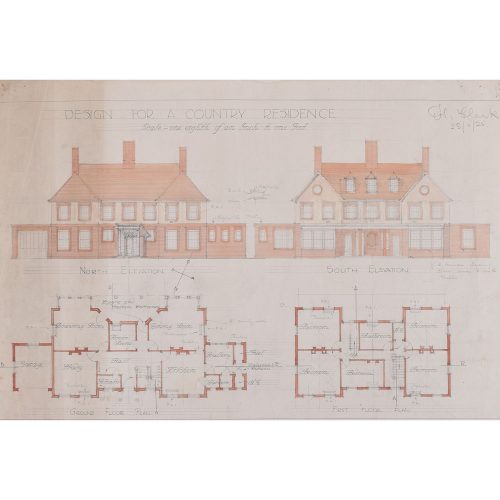
Hubert H. Clark
Design for a Country House (1947)
Watercolour and pencil 33x53cm If you are interested email info@manningfineart.co.uk or call us on 07929 749056. -
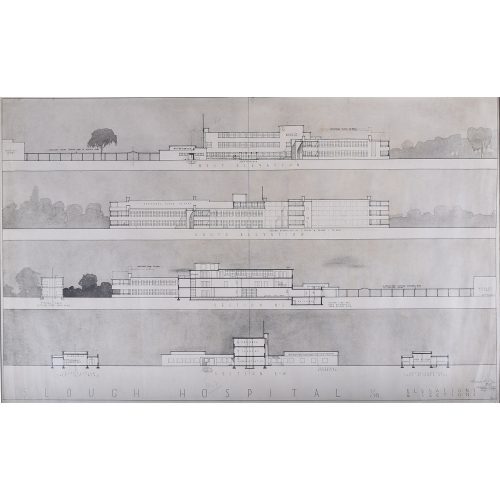
Hubert H. Clark
Design for Slough Hospital
Original print 33x53cm If you are interested email info@manningfineart.co.uk or call us on 07929 749056. -
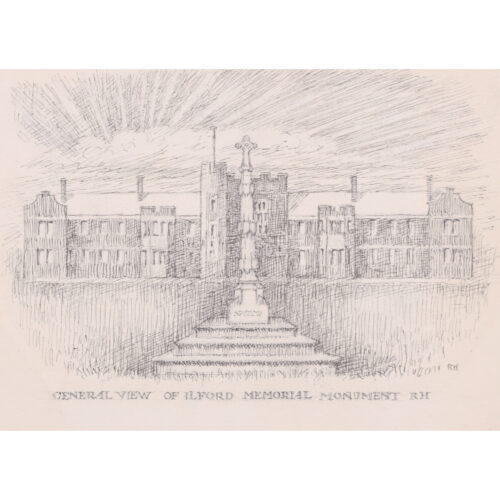
Reginald Hallward (1858 - 1948)
Ilford War Memorial design
Pencil on paper 15 x 10 cm Initialled lower right in pencil. Hallward's design is for Ilford's memorial for the fallen of the First World War. Ilford had raised £20,000 for a commemorative project and opted to build a garden and a monument (there had been discussions about opening a children's hospital, but it was decided that upkeep of the hospital over time could not be guaranteed; a wing at the local hospital, combined with the memorial and garden, was deemed to be the better option). This drawing is a proposed sketch; the final monument – whilst retaining the celtic cross – is simpler, but also incorporates a fine monument of a soldier presenting arms by the sculptor Newberry Abbott Trent (best known for the reliefs on 3 St James’s Square, London, depicting London street scenes; and those on the entrance doors to The Adelphi Building on The Strand, depicting) industrial scenes. Reginald Hallward was born on the Isle of Wight, and was a painter, poet, glassmaker and book designer. He is best known for his stained glass window designs and the tempera murals he painted in several churches. A great exponent of the English Arts and Crafts movement, he often used black paint for outlines, rather than leaded glass. A consumate craftsman, he insisted on painting, firing and leading with his own hands. Condition: very good. If you are interested, please email info@manningfineart.co.uk or call us on 07929 749056. Click here for other pictures by Reginald Hallward. -
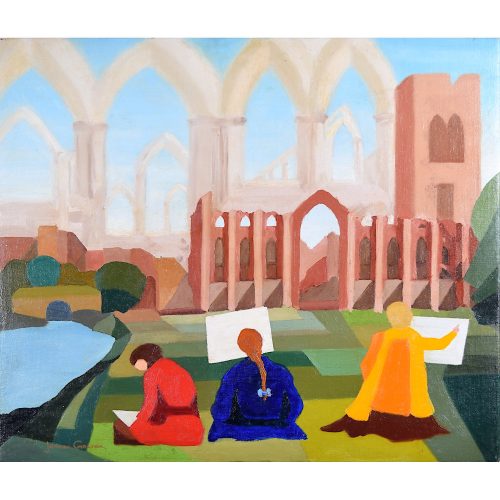
James Gowan (1923, Glasgow - 2015, London) Fountains Abbey (1973)
52x62cm Oil on Canvas Signed 'James Gowan' lower left Inscribed to reverse 'Fountains Abbey 1973 James Gowan No 199' For biographical details and other paintings by Gowan click here. The present work exhibits many of the characteristics obvious in his architectural works. There is a very strong architectural composition. The landscape and sky are approached in almost cubist fashion, reminiscent of the Toblerone-shaped roof of the Leicester Building, whilst the figures have a carefree feel to them. And here indeed are the gothic towers and flying butresses that we know inspired Gowan when designing the Leicester Engineering Building, being captured by the brightly-dressed members of an art class, splashes of primary colour in an already colourful landscape. If you are interested email info@manningfineart.co.uk or call us on 07929 749056. -
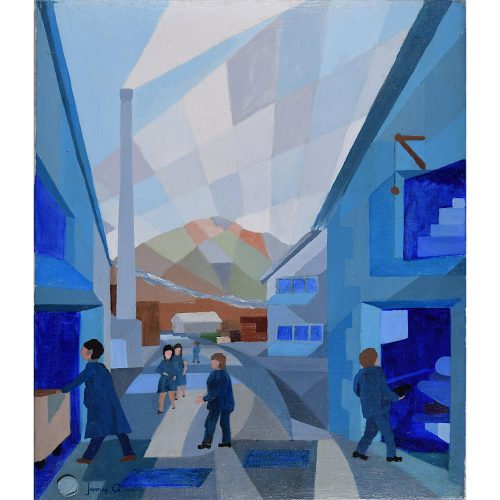
James Gowan (1923, Glasgow - 2015, London) The Blue Mill at Backbarrow
62x52cm Oil on Canvas For biographical details and other paintings by Gowan click here. The present work exhibits many of the characteristics obvious in his architectural works. There is a very strong architectural composition. The landscape and sky are approached in almost cubist fashion, reminiscent of the Toblerone-shaped roof of the Leicester Building, whilst the figures have a carefree feel to them. Backbarrow was the place where the blue pigment ultramarine (or dolly blue - used to return brilliant whiteness to yellowed fabrics) was produced in an old mill building by the Lancashire Ultramarine Company. Dust from the production gave the entire village a blue tint until production ceased in 1981. The factory is now a hotel and it maintains a display of machinery used in the factory. If you are interested email info@manningfineart.co.uk or call us on 07929 749056. -
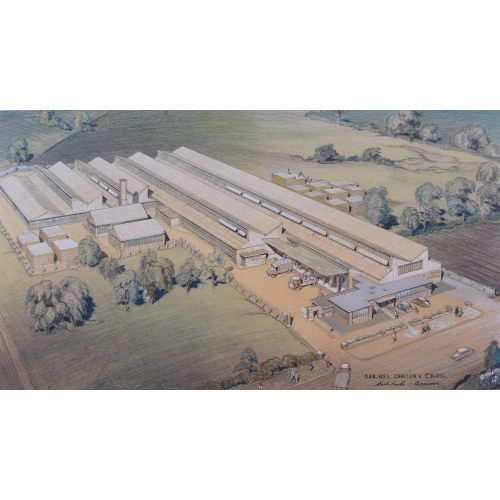
John Dean Monroe Harvey (1895 – 1978) Architectural Drawing: Design for a factory for VC Bond
for Barnes Challen & Cross, Architects and Engineers Mixed Media 38x68cm Even the factory commissioned by the manufacturers of a furniture company deserved the attention of a drawing by the famous JDM Harvey in the Board Room. Unusually, perhaps, for Harvey, here he is drawing fields, carefully catching the texture of a ploughed field with the confident diagonal strokes of his hand. The factory is busily occupied, men are unstacking great piles of timber at the back of the building. A further lorry-load of raw materials enters through the gate and the Directors' fine saloon cars are parked towards the front. Even in this obviously rural environment Harvey draws his usual pedestrians. All these aspects give life to what in the hands of a lesser man would probably be a rather clinical drawing - instead of a picture of which to be proud. Probably unrivalled as an architectural perspectivist working after the second World War, Harvey trained as an architect but after 1944 worked almost solely on drawing architectural perspectives for other architects. “The architectural draughtsman who is equally competent at drawing such incidentals [as landscape and figures] is as rare as the landscape or figure painter who is equally competent at architecture. Harvey was one of those rare men. He would draw a building with a slightly freer hand than an architect would, and his landscape in a slightly more architectural manner than that of a painter.” Perspective in Perspective, Lawrence Wright (Routledge 1983) p234. Harvey was born in Newfoundland, where his father was a railway engineer, and came to England aged 17, studying at St Paul’s School, London and at the School of Architecture, University College London 1914-1918, being awarded the Donaldson medal. In 1920 he went into practice on his own, designing several interiors with J A Bowden. Amongst his works were the reconstruction and interior decoration of 4 Cleveland Place, London (1936-37), and a house – including all furnishings – in Herne Hill for Dr M I Elliot (1938). After 1944 he primarily worked as a perspective artist and illustrator, a role to which he was particularly well suited. During the war he was a member of St Paul’s Watch, a group of over one hundred architects and surveyors and artists who kept watch over St Paul’s Cathedral during the blitz, extinguishing fires and helping St Paul’s to survive the war virtually unscathed. The Watch was described as the ‘Best dining club in London’ on account of its influential members. He retired to Italy, living on the shore of Lake Como, and enjoying the local red wine. If you are interested email info@manningfineart.co.uk or call us on 07929 749056. Condition: Excellent. In original frame (which has been repolished and with new mount). Glass will be removed for overseas shipping, or subject to a significant shipping surcharge. -
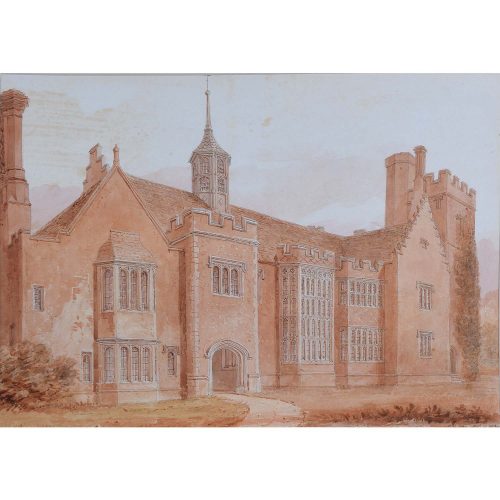
John Chessell Buckler (1793-1894)
Horham Hall Essex 1830
Watercolour 25 x 35.5 cm 44 x 57 cm including frame, UK shipping only J C Buckler was an esteemed architect, coming second to Charles Barry in the competition for the design of the new Houses of Parliament in 1836. However, his greatest passion was recording the details of historical buildings. 'With such subjects before me as cathedrals, abbeys and ancient parish churches...I never made any effort to increase the number of my employments as an architect.' Buckler 1852 Harmoniously working with his father and younger brother, Buckler drew and preserved the designs of ancient structures, many of which no longer survive today. Horham Hall is stands as a fortunate exception. If you are interested email info@manningfineart.co.uk or call us on 07929 749056. Condition: Good. -
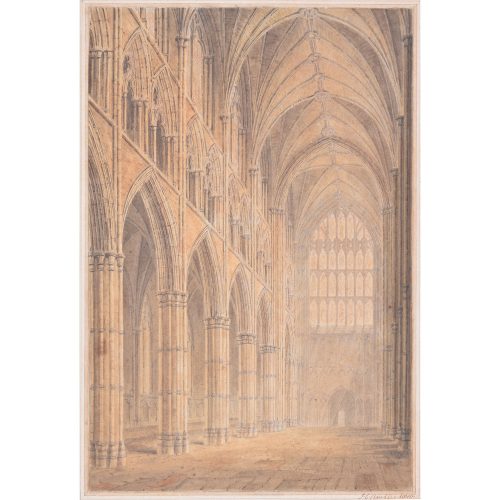
John Chessel Buckler (1793-1894)
The Nave of Westminster Abbey
Watercolour Signed, Titled and dated 1810 25x17 cm Click here for other works by Buckler and biographical detail. If you are interested email info@manningfineart.co.uk or call us on 07929 749056. -
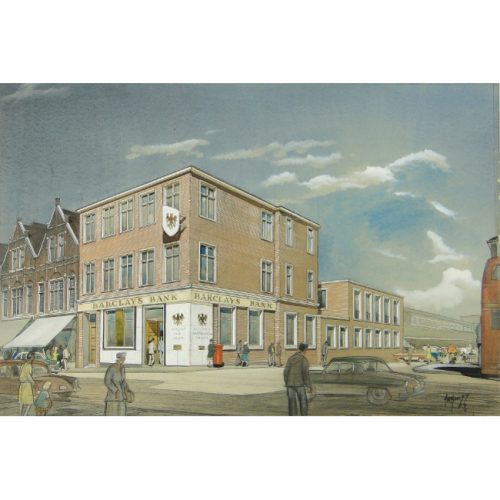
John Dean Monroe Harvey (1895-1978)
A design for Barclays Bank, Walthamstow (1964)
Signed and dated ‘J D M Harvey 64.’ Gouache on paper. A very fine architectural perspective by Harvey with his customary distinctive clouds and elegant people. The scheme was built, but the ground floor has since been rebuilt in a rather less satisfactory fashion. 41 x 60 cm (16 x 23 inches) For biographical details and more works by JDM Harvey, please click here. If you are interested email info@manningfineart.co.uk or call us on 07929 749056. -
Out of stock
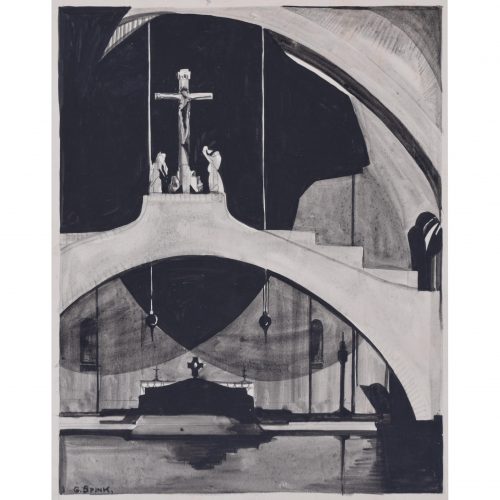
Gerald Mac Spink (flourished 1920 - 1940)
Kelham Hall Chapel I
Watercolour 29 x 24 cm Signed 'G Spink' lower left. A depiction of the magnificent chapel at Kelham Hall, a sumptuous Gothic Revival Victorian country house designed by George Gilbert Scott. The artist highlights the soaring, cavernous proportions of the chapel and the delicate beauty of its focal point: a raised crucifix which also acts as an altar screen. There have been three halls at Kelham over the centuries, all built by the Manners Sutton family, whose links with Nottinghamshire go back to the 12th century. The first Kelham Hall was built shortly after the end of the Civil War for Robert Sutton, 1st Lord Lexington. It was destroyed by fire in 1728 and rebuilt for Bridget, the Duchess of Rutland, the daughter of the 2nd Lord Lexington. Bridget Sutton had married John Manners, the 3rd Duke of Rutland. Today's Kelham Hall was built by the revered Victorian architect Sir George Gilbert Scott after the second Hall was destroyed by fire in 1857. Between 1903 and 1973 the hall was used an Anglican theological college for the Society of the Sacred Mission, which built the domed chapel in 1928. The Hall is now a sought-after wedding venue. Spink was a skilled artist, illustrator, and designer who produced a series of posters in the inter-war period for companies including the London Underground, Southern Railways, LNER, Hawker Engineering, and British Steel. He won a prize in 1933 from the Imperial Institute for his poster artwork. He also worked as an aeronautical engineer in Kingston-on-Thames for Hawker Engineering; his greatest achievement was the creation of the 'Squanderbug', a 500cc racing car which he built in 1947, and which races even to this day. Provenance: the artist's estate. Condition: very good. If you are interested, please email info@manningfineart.co.uk or call us on 07929 749056. Click here for other architectural views.

