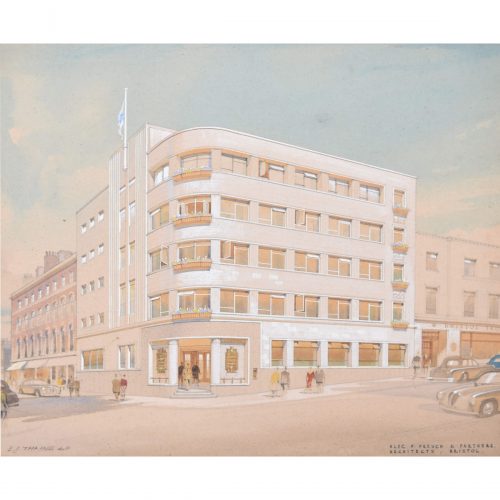-
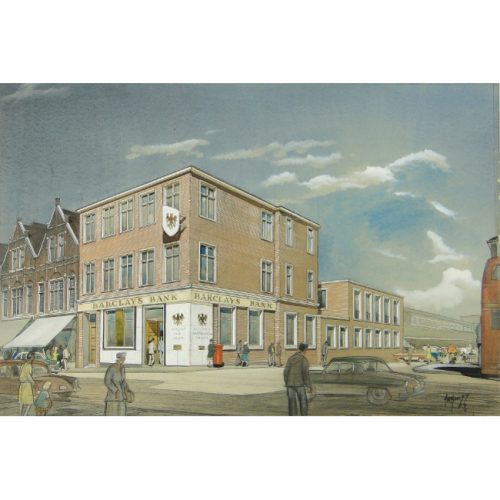
John Dean Monroe Harvey (1895-1978)
A design for Barclays Bank, Walthamstow (1964)
Signed and dated ‘J D M Harvey 64.’ Gouache on paper. A very fine architectural perspective by Harvey with his customary distinctive clouds and elegant people. The scheme was built, but the ground floor has since been rebuilt in a rather less satisfactory fashion. 41 x 60 cm (16 x 23 inches) For biographical details and more works by JDM Harvey, please click here. If you are interested email info@manningfineart.co.uk or call us on 07929 749056. -
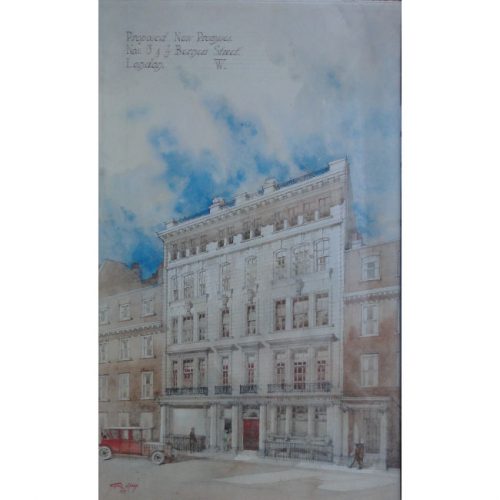
Cyril Farey (1888-1954)
Berners Street
Signed ‘Cyril A Farey’ and inscribed ‘Proposed New Premises Nos 3 & 4 Berners Street London W.’ Pencil and watercolour 39.5 x 23.5 cm Biographical details and other works by Cyril Farey can be found here. If you are interested email info@manningfineart.co.uk or call us on 07929 749056. -
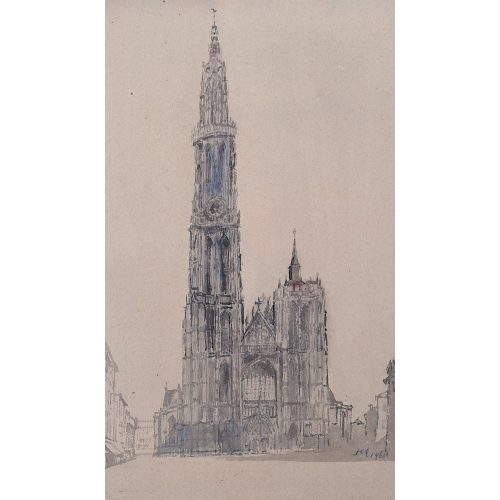
Sir Albert Edward Richardson K.C.V.O., F.R.I.B.A, F.S.A., P.R.A. (1880-1964)
Antwerp Cathedral
33x20cm Watercolour Sir Albert Edward Richardson K.C.V.O., F.R.I.B.A, F.S.A., P.R.A. (1880-1964) was a traditionalist, renowned for his distaste of modern architecture. Rooted firmly in the classical period, he lived a Georgian life, refusing to have electricity in his Georgian house – until his wife finally insisted. Professor of Architecture at UCL’s Bartlett School of Architecture from 1929-1955, this was evacuated to Cambridge during the war and he became a fellow of St Catharine’s College. Amongst his other achievements, Richardson was President of the RA, editor of Architect’s Journal and founder of the Georgian Group. For pleasure he painted architectural fantasies; capriccios of buildings he pictured in his mind. Richardson was recipient of the Architectural Association’s Professor Bannister Fletcher Medal in 1902 which was an award for the study of post-Fire London architecture. Amongst his achievements were Professor of Architecture at University College London, President of the RA, editor of Architect’s Journal and founder of the Georgian Group. Click here for other works by the artist and biographical details. If you are interested email info@manningfineart.co.uk or call us on 07929 749056. -
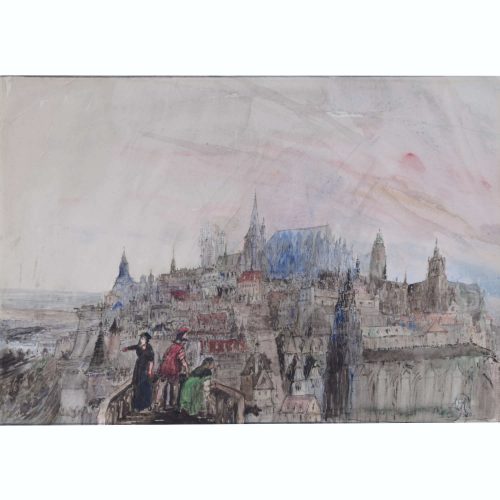
Sir Albert Edward Richardson K.C.V.O., F.R.I.B.A, F.S.A., P.R.A. (1880-1964)
The Dawn of the Renaissance in Central Europe, A Caprice
28x43cm watercolour Signed, with further detail to backboard (title, date etc.) Sir Albert Edward Richardson K.C.V.O., F.R.I.B.A, F.S.A., P.R.A. (1880-1964) was a traditionalist, renowned for his distaste of modern architecture. Rooted firmly in the classical period, he lived a Georgian life, refusing to have electricity in his Georgian house – until his wife finally insisted. Professor of Architecture at UCL’s Bartlett School of Architecture from 1929-1955, this was evacuated to Cambridge during the war and he became a fellow of St Catharine’s College. Amongst his other achievements, Richardson was President of the RA, editor of Architect’s Journal and founder of the Georgian Group. For pleasure he painted architectural fantasies; capriccios of buildings he pictured in his mind. Richardson was recipient of the Architectural Association’s Professor Bannister Fletcher Medal in 1902 which was an award for the study of post-Fire London architecture. Amongst his achievements were Professor of Architecture at University College London, President of the RA, editor of Architect’s Journal and founder of the Georgian Group. Click here for other works by the artist and biographical details. If you are interested email info@manningfineart.co.uk or call us on 07929 749056. -
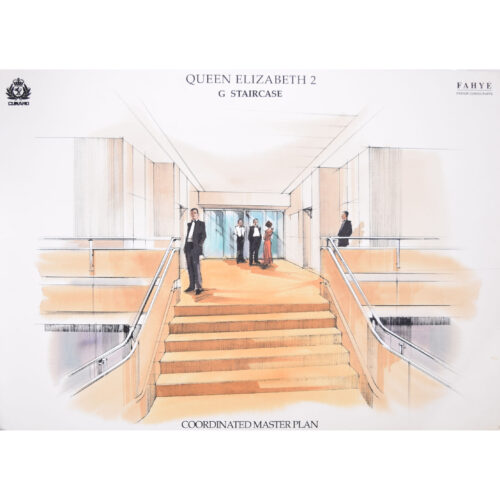
Fahye Design Consultants for Cunard
Queen Elizabeth 2 - Staircase G
Gouache and lettraset 59 x 83 cm A fabulously mid-century design for a staircase in the QE2, a luxury ocean liner operated by Cunard from 1969 to 2008. Glamorous passengers in black tie mingle on the staircase landing before dinner. Fahye's gouache designs illustrate the mid-century modern aesthetic of the golden age of ocean travel. The Queen Elizabeth 2 was designed in Cunard's offices in Liverpool and Southampton and built in Clydebank, Scotland. She was retired in 2018 and is now a floating hotel in Dubai. Condition: very good; mounted to foamboard. If you are interested, please email info@manningfineart.co.uk or call us on 07929 749056. -
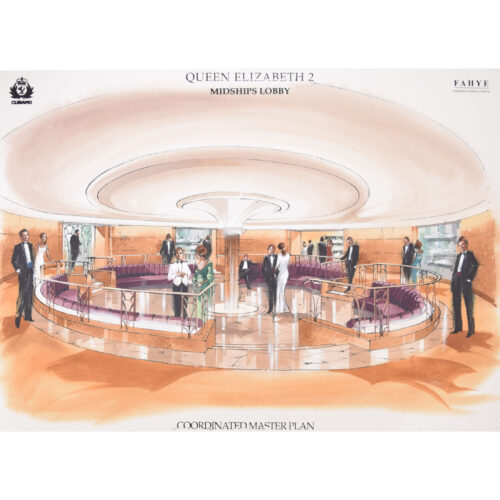
Fahye Design Consultants for Cunard
Queen Elizabeth 2 - Midships Lobby
Gouache and lettraset 59 x 83 cm A fabulously mid-century design for a lobby in the QE2, a luxury ocean liner operated by Cunard from 1969 to 2008. Glamorous passengers in black tie mingle in the lobby before dinner. A sunken conversation pit marks the mid-century interior style of the ship. The Queen Elizabeth 2 was designed in Cunard's offices in Liverpool and Southampton and built in Clydebank, Scotland. She was retired in 2018 and is now a floating hotel in Dubai. Condition: very good; mounted to foamboard. If you are interested, please email info@manningfineart.co.uk or call us on 07929 749056. -
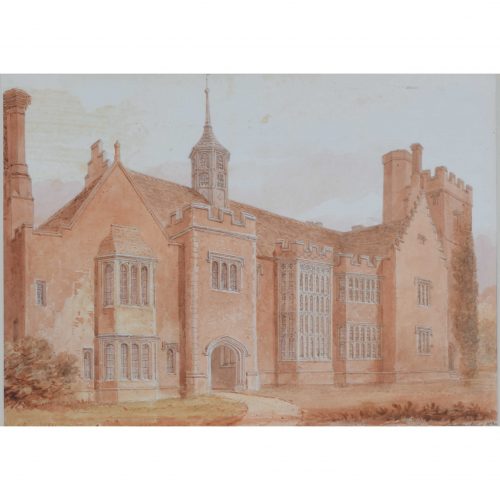
John Chessell Buckler (1793 - 1894)
Horham Hall, Essex (1830)
Watercolour 25 x 34 cm Signed and dated lower right; titled below. Horham Hall was built in Thaxted, Essex by Sir John Cutte in the early sixteenth century. The original hall was a timber-framed moated manor house built circa 1470, but it was largely demolished by Cutte, who built the present house between 1510 and 1515. Cutte was under-treasurer in the households of Henry VII and Henry VIII. The mansion was built in brick in two storeys in a quadrilateral layout with a gatehouse and incorporated some elements of the former building. The house was visited three times by Elizabeth I as the guest of Sir John Cutte. It is believed that the Tower was built for her to watch the local hunt. It was while staying at Horham in 1578 that the Queen received the envoy of the Duke of Alençon proposing marriage. John Chessell Buckler was a British architect, the eldest son of the architect John Buckler. His work included restorations of country houses and at the University of Oxford. Buckler received art lessons from the painter Francis Nicholson. He began working for his father's architectural practice in 1810, and ran it from 1830 onwards with his younger brother George. They worked in partnership until 1842. Buckler did a lot of work in Oxford, carrying out repairs and additions to St. Mary's Church, and Oriel, Brasenose, Magdalen, and Jesus Colleges. He also restored Oxburgh Hall, Norfolk, and Hengrave Hall, Suffolk, and designed Dunston Hall, Norfolk, and Butleigh Court in Somerset. In 1836 he came second, behind Charles Barry, in the competition to rebuild the Palace of Westminster following its destruction by fire. Buckler's writings included the text accompanying his father's engravings of Views of the Cathedral Churches of England and Wales (1822). In 1823 he published 'Observations on the Original Architecture of St. Mary Magdalen College, Oxford', in which he expressed his hostility towards changes in the quadrangle of Magdalen College. Some of his later writings, such as 'A History of the Architecture of the Abbey Church of St Alban' (1847), were written in collaboration with his own son, Charles Alban Buckler. He wrote a further polemical work, 'A Description And Defense Of The Restorations Of The Exterior Of Lincoln Cathedral' (1866), a scathing response to accusations that, in capacity as honorary architect to Lincoln Cathedral, he had overseen a damaging restoration involving the 'scraping' of the cathedral fabric. He died at the grand old age of 100 in 1894. Condition: good. Some spots to the sky, as visible in photograph. If you’d like to know more, please email info@manningfineart.co.uk or call us on 07929 749056. -
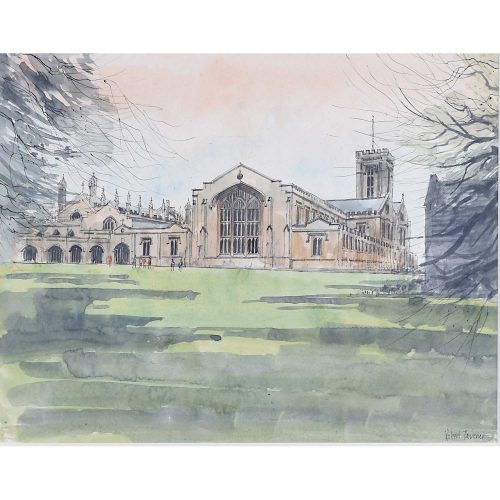
Robert Tavener (1920 - 2004)
Cheltenham College
Watercolour and pen 28 x 35 cm Signed lower right. What is particularly interesting about this picture is the contrast between the rugged watercolour wash of the lawn and the fine pen expression of the college's architecture. Tavener painted several views of the city of Cheltenham and its architectural landmarks; Cheltenham College is a public school just outside the city, and Tavener expertly elicits its mid-nineteenth century architectural style here. -
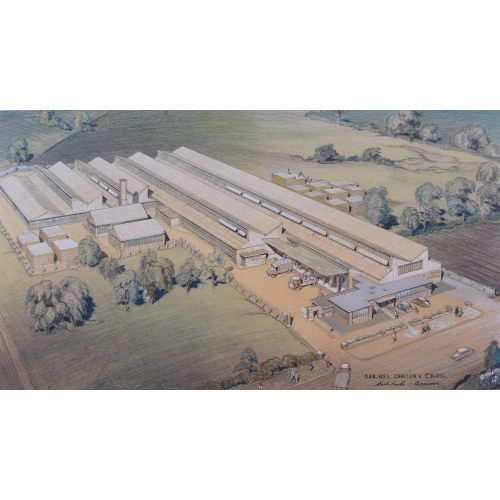
John Dean Monroe Harvey (1895 – 1978) Architectural Drawing: Design for a factory for VC Bond
for Barnes Challen & Cross, Architects and Engineers Mixed Media 38x68cm Even the factory commissioned by the manufacturers of a furniture company deserved the attention of a drawing by the famous JDM Harvey in the Board Room. Unusually, perhaps, for Harvey, here he is drawing fields, carefully catching the texture of a ploughed field with the confident diagonal strokes of his hand. The factory is busily occupied, men are unstacking great piles of timber at the back of the building. A further lorry-load of raw materials enters through the gate and the Directors' fine saloon cars are parked towards the front. Even in this obviously rural environment Harvey draws his usual pedestrians. All these aspects give life to what in the hands of a lesser man would probably be a rather clinical drawing - instead of a picture of which to be proud. Probably unrivalled as an architectural perspectivist working after the second World War, Harvey trained as an architect but after 1944 worked almost solely on drawing architectural perspectives for other architects. “The architectural draughtsman who is equally competent at drawing such incidentals [as landscape and figures] is as rare as the landscape or figure painter who is equally competent at architecture. Harvey was one of those rare men. He would draw a building with a slightly freer hand than an architect would, and his landscape in a slightly more architectural manner than that of a painter.” Perspective in Perspective, Lawrence Wright (Routledge 1983) p234. Harvey was born in Newfoundland, where his father was a railway engineer, and came to England aged 17, studying at St Paul’s School, London and at the School of Architecture, University College London 1914-1918, being awarded the Donaldson medal. In 1920 he went into practice on his own, designing several interiors with J A Bowden. Amongst his works were the reconstruction and interior decoration of 4 Cleveland Place, London (1936-37), and a house – including all furnishings – in Herne Hill for Dr M I Elliot (1938). After 1944 he primarily worked as a perspective artist and illustrator, a role to which he was particularly well suited. During the war he was a member of St Paul’s Watch, a group of over one hundred architects and surveyors and artists who kept watch over St Paul’s Cathedral during the blitz, extinguishing fires and helping St Paul’s to survive the war virtually unscathed. The Watch was described as the ‘Best dining club in London’ on account of its influential members. He retired to Italy, living on the shore of Lake Como, and enjoying the local red wine. If you are interested email info@manningfineart.co.uk or call us on 07929 749056. Condition: Excellent. In original frame (which has been repolished and with new mount). Glass will be removed for overseas shipping, or subject to a significant shipping surcharge. -
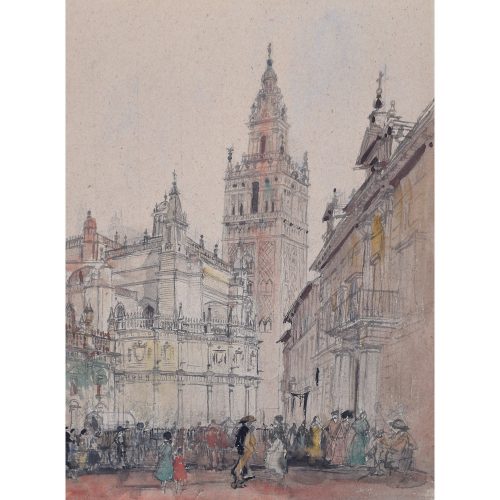
Sir Albert Edward Richardson K.C.V.O., F.R.I.B.A, F.S.A., P.R.A. (1880-1964)
La Giralda Seville
38x28cm Watercolour Sir Albert Edward Richardson K.C.V.O., F.R.I.B.A, F.S.A., P.R.A. (1880-1964) was a traditionalist, renowned for his distaste of modern architecture. Rooted firmly in the classical period, he lived a Georgian life, refusing to have electricity in his Georgian house – until his wife finally insisted. Professor of Architecture at UCL’s Bartlett School of Architecture from 1929-1955, this was evacuated to Cambridge during the war and he became a fellow of St Catharine’s College. Amongst his other achievements, Richardson was President of the RA, editor of Architect’s Journal and founder of the Georgian Group. For pleasure he painted architectural fantasies; capriccios of buildings he pictured in his mind. Richardson was recipient of the Architectural Association’s Professor Bannister Fletcher Medal in 1902 which was an award for the study of post-Fire London architecture. Amongst his achievements were Professor of Architecture at University College London, President of the RA, editor of Architect’s Journal and founder of the Georgian Group. Click here for other works by the artist and biographical details. If you are interested email info@manningfineart.co.uk or call us on 07929 749056. -
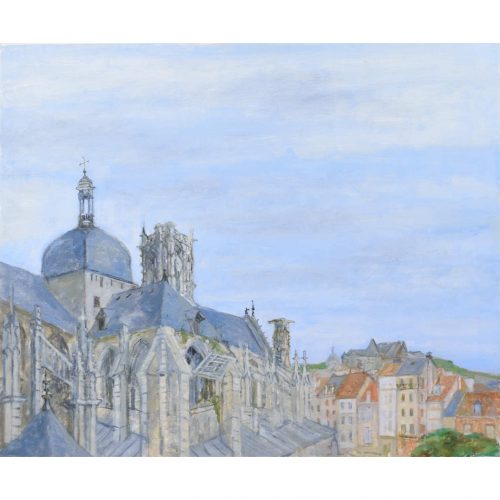
Richard Beer (1928 - 2017)
Dieppe Cathedral
Oil on canvas 66 x 76 cm A mountaintop cathedral and surrounding houses; broad blue sky fills the rest of the canvas. This oil painting is a fantastic example of Beer's focus on architecture, the central and recurring theme of his pictorial idiom. Born in London in 1928, just too late to serve in the Second World War, Richard Beer studied between 1945 - 1950 at the Slade School. Subsequently, a French Government scholarship allowed him to spend time in Paris at Atelier 17, working under Stanley William Hayter (1901 - 1988), one of the most significant print makers of the 20th Century – having spent the War in New York, advising as a camofleur, Hayter only returned to Paris in 1950. Subsequently Beer studied at the École des Beaux Arts, Paris. Working for John Cranko, choreographer for the Royal Ballet, Beer designed the sets and costumes for his The Lady and the Fool at Covent Garden, subsequently working for him following his move in 1961 to Stuttgart Ballet. Additionally he produced book illustrations and designed book jackets. Beer later taught print-making at the Chelsea School of Art, where he was a popular teacher. Probably his greatest work was a collaboration with John Betjeman to produce a portfolio of prints of ten Wren Churches in the City for Editions Alecto, copies of which are in The Government Art Collection. That collection contains a total of 54 prints by Beer, and the Tate Gallery’s collection holds seven. His Oxford series was also produced for Editions Alecto as was a series of predominantly architectural views in Southern Europe. Most of his prints are of architectural subjects. Condition: excellent. If you’d like to know more, please email info@manningfineart.co.uk or call us on 07929 749056. Click here for other views by Richard Beer. -
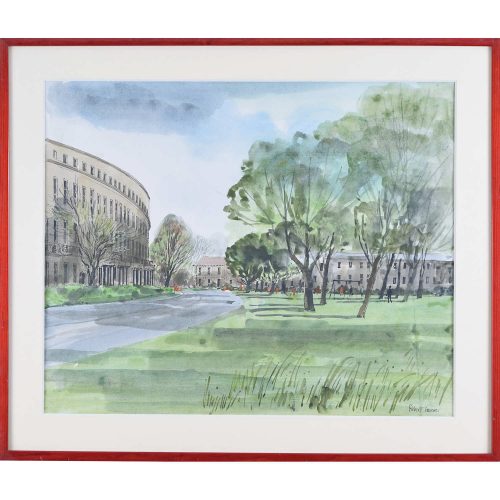
Robert Tavener (1920 - 2004)
Lansdown Parade, Cheltenham
Watercolour and pen 38 x 46 cm Signed lower right. The thin watercolour wash of the lawns and the fine ink pen expression of the college's architecture create a contrast between the natural and the man-made in this picture by Tavener. He painted several views of the city of Cheltenham and its architectural landmarks, including of Cheltenham College (this picture is available here). Condition: generally very good. -
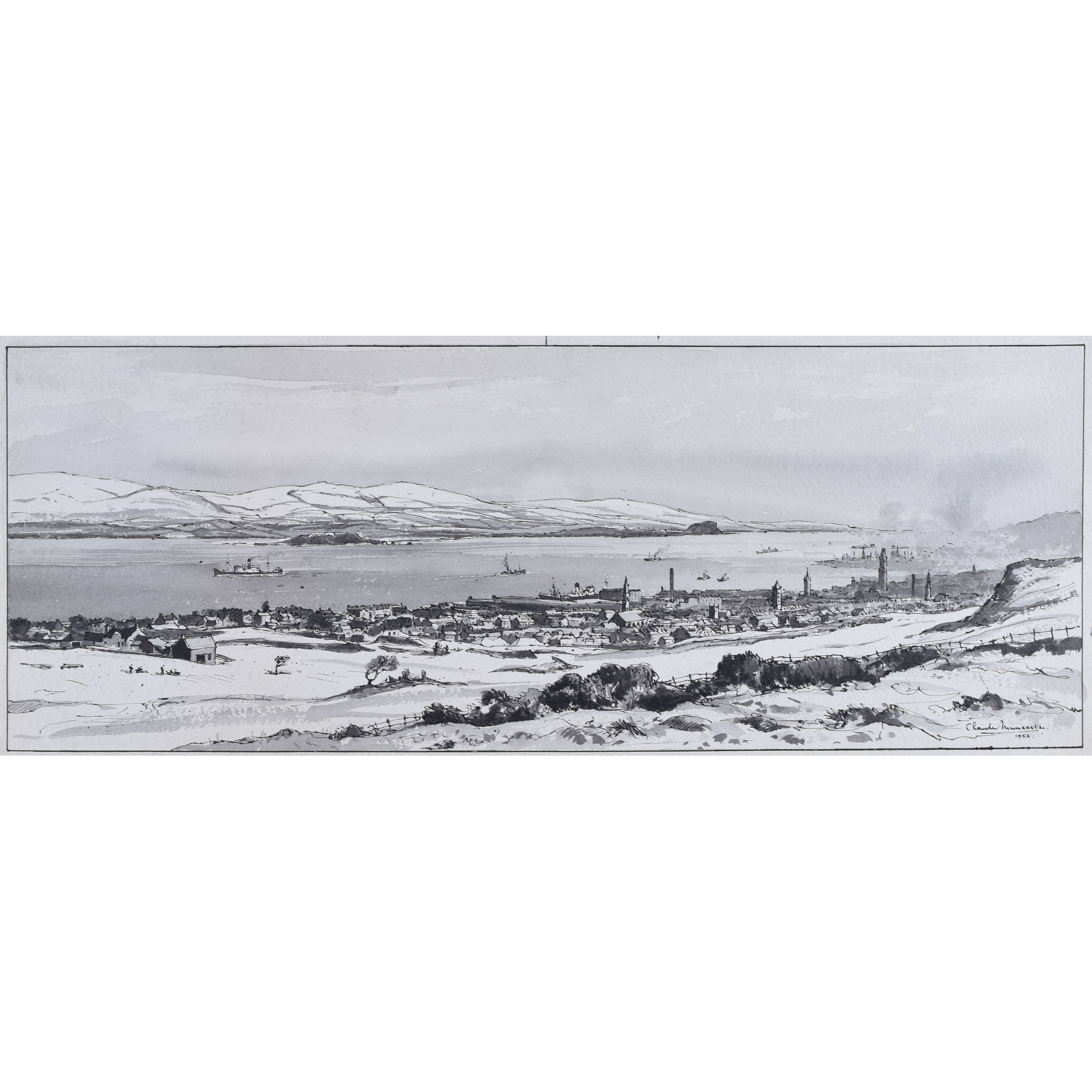
Claude Muncaster (1903-1974)
View of the Clyde from Lyle Hill
Monochrome watercolour with ink Signed and dated 1952, and inscribed 'Sphere' 18x50cm DRAWN FOR 'THE SPHERE' ILLUSTRATED MAGAZINE Click here for biographical details and other works by the artist. If you are interested email info@manningfineart.co.uk or call us on 07929 749056. -
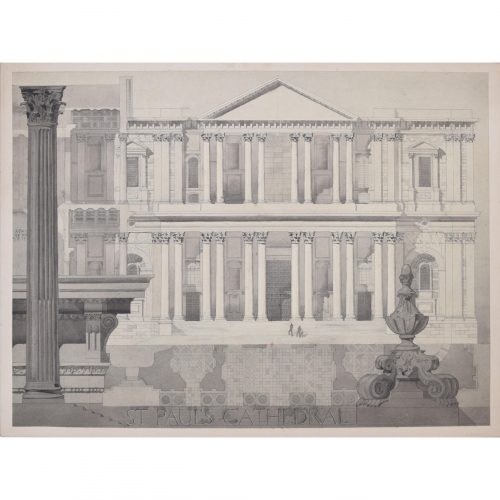
S Clapham (active 1940 - 1960)
St Paul's Cathedral
Watercolour 51 x 68 cm Signed lower right. This architectural watercolour is a panegyric to the English Baroque grandeur of St Paul's Cathedral. Three small figures climb the steps, emphasising the size and magnificence of the architecture around them. St Paul's was built between 1675 and 1711 by Sir Christopher Wren. The foundation stone was laid in 1675 when Wren was 43 years old, and the building works were completed 35 years later by Wren's son. Its construction was part of a major rebuilding programme in the city after the Great Fire of London. Clapham was an architect based in Stockwell in London. Condition: generally very good; a couple of spots. Mounted to board by artist and signed to board. If you are interested, please email info@manningfineart.co.uk or call us on 07929 749056. Click here for other works by the artist. -
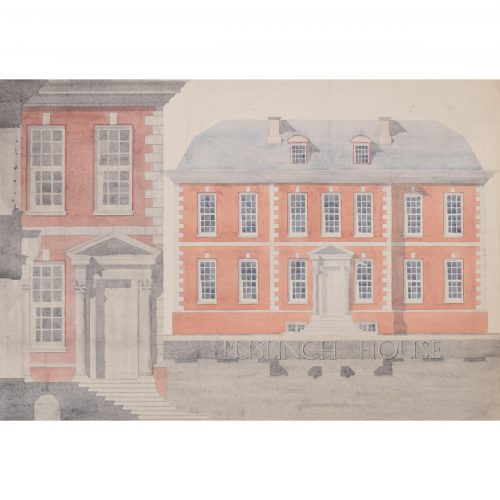
S Clapham (active 1940 - 1960)
Puslinch House
Watercolour 49 x 70 cm A beautifully-coloured watercolour of Puslinch House, a fine Christopher Wren-style Georgian mansion in Devon. The estate was owned by the Poslylinch, Mohun, and Upton families before being taken over by the Yonge family in 1718, following the marriage of John Yonge and Mary Upton. The Queen Anne House mansion was built on the occasion of their wedding and an earlier mediaeval house still exists in the grounds as a country cottage. During the war, the house was used as a voluntary hospital for wounded officers. Clapham was an architect based in Stockwell in London. Condition: generally very good; a little faint spotting to top right corner. If you are interested, please email info@manningfineart.co.uk or call us on 07929 749056. Click here for other works by the artist.

