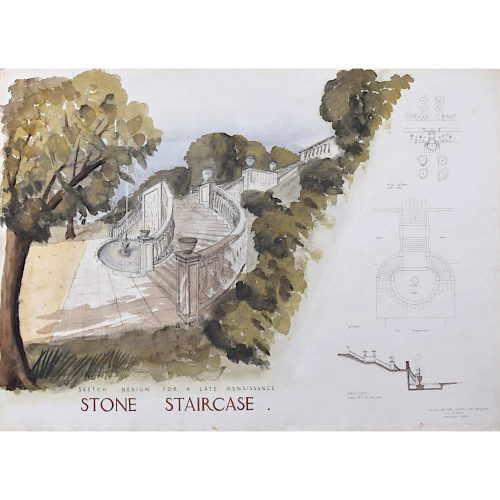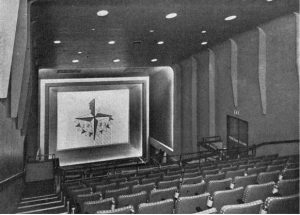-
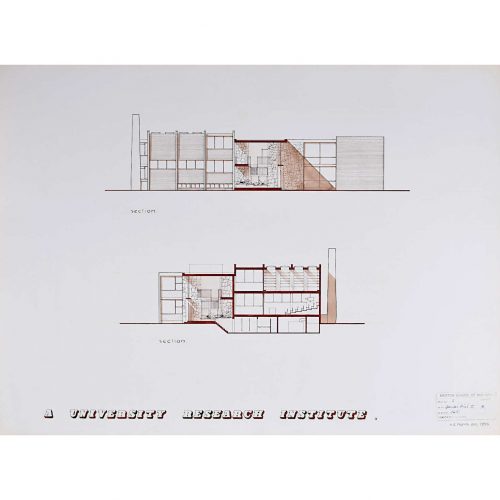
V A Hards (British, c. 1930-c. 2012) Design for Modernist Brutalist University Institute III (1956)
Watercolour on wove 77 x 55 cm Signed and dated 1956. Hards was educated at Brixton School of Building and Woolwich Polytechnic between 1948 and 1956, during which period he produced some very competent work, including this design for a university's brutalist building. Brixton School of Building was incorporated into the Polytechnic of the South Bank - now London South Bank University. Condition: some edge wear and isolated spots - see photographs. Stamped and marked with 'Brixton School of Building' stamp. If you’d like to know more, please email info@manningfineart.co.uk or call us on 07929 749056. -
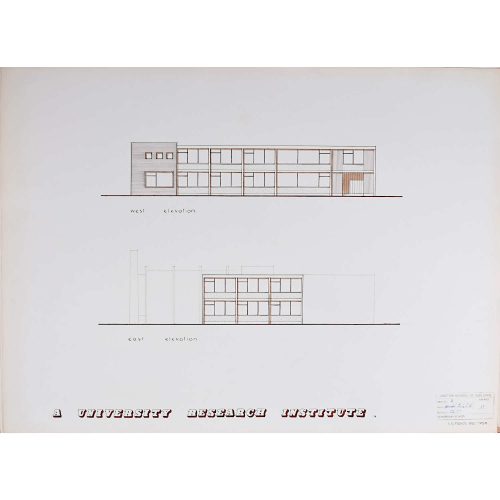
V A Hards (British, c. 1930-c. 2012) Design for Modernist Brutalist University Institute II (1956)
Watercolour on wove 77 x 55 cm Signed and dated 1956. Hards was educated at Brixton School of Building and Woolwich Polytechnic between 1948 and 1956, during which period he produced some very competent work, including this design for a university's brutalist building. Brixton School of Building was incorporated into the Polytechnic of the South Bank - now London South Bank University. Condition: some edge wear and isolated spots - see photographs. Stamped and marked with 'Brixton School of Building' stamp. If you’d like to know more, please email info@manningfineart.co.uk or call us on 07929 749056. -
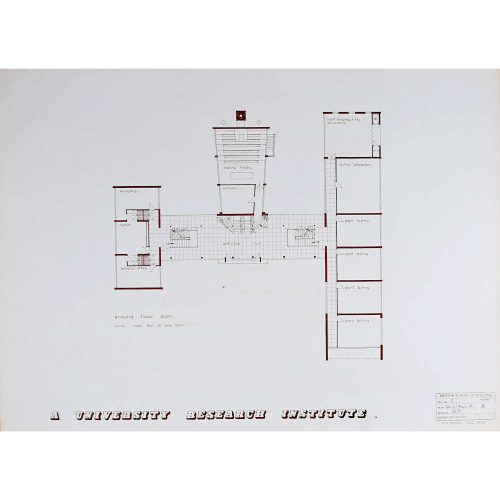
V A Hards (British, c. 1930-c. 2012) Design for Modernist Brutalist University Institute I (1956)
Watercolour on wove 77 x 55 cm Signed and dated 1956. Hards was educated at Brixton School of Building and Woolwich Polytechnic between 1948 and 1956, during which period he produced some very competent work, including this design for a university's brutalist building. Brixton School of Building was incorporated into the Polytechnic of the South Bank - now London South Bank University. Condition: some edge wear and isolated spots - see photographs. Stamped and marked with 'Brixton School of Building' stamp. If you’d like to know more, please email info@manningfineart.co.uk or call us on 07929 749056. -
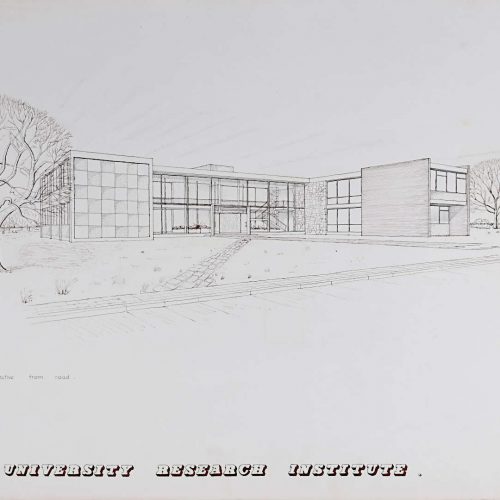
V A Hards (British, c. 1930-c. 2012) Exterior for a University Research Institute (1956)
Watercolour on wove 77 x 55 cm Signed and dated 1956. Hards was educated at Brixton School of Building and Woolwich Polytechnic between 1948 and 1956, during which period he produced some very competent work, including this design for a brutalist University Institute's exterior. Brixton School of Building was incorporated into the Polytechnic of the South Bank - now London South Bank University. Condition: some edge wear and isolated spots - see photographs. Stamped and marked with 'Brixton School of Building' stamp. If you’d like to know more, please email info@manningfineart.co.uk or call us on 07929 749056. -
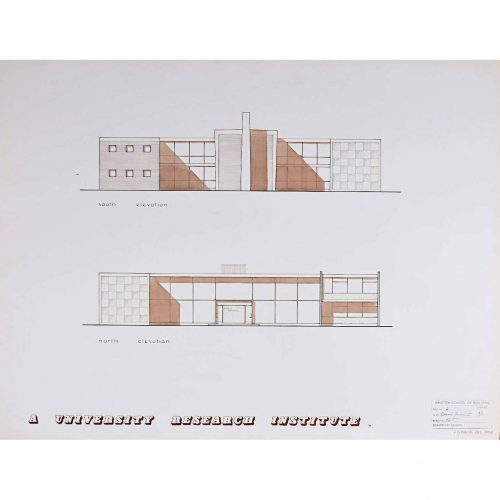
V A Hards (British, c. 1930-c. 2012) Design for Modernist Brutalist University Institute IV (1956)
Watercolour on wove 77 x 55 cm Signed and dated 1956. Hards was educated at Brixton School of Building and Woolwich Polytechnic between 1948 and 1956, during which period he produced some very competent work, including this design for a university's brutalist building. Brixton School of Building was incorporated into the Polytechnic of the South Bank - now London South Bank University. Condition: some edge wear and isolated spots - see photographs. Stamped and marked with 'Brixton School of Building' stamp. If you’d like to know more, please email info@manningfineart.co.uk or call us on 07929 749056. -
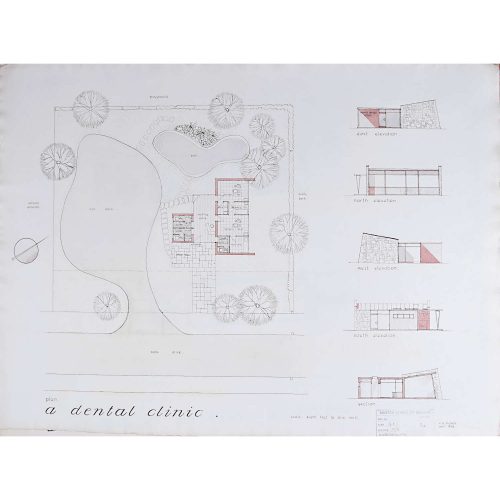
V A Hards (British, c. 1930-c. 2012) Design for Modernist dental surgery (1956)
Watercolour on wove 77 x 55 cm Signed and dated 1956. Hards was educated at Brixton School of Building and Woolwich Polytechnic between 1948 and 1956, during which period he produced some very competent work, including this rather fun modernist design for a dentist's surgery. Brixton School of Building was incorporated into the Polytechnic of the South Bank - now London South Bank University. Condition: some edge wear and isolated spots - see photographs. Stamped and marked with 'Brixton School of Building' stamp. Condition: some edge wear and isolated spots - see photographs. Stamped and marked with 'Brixton School of Building' stamp. If you’d like to know more, please email info@manningfineart.co.uk or call us on 07929 749056. -
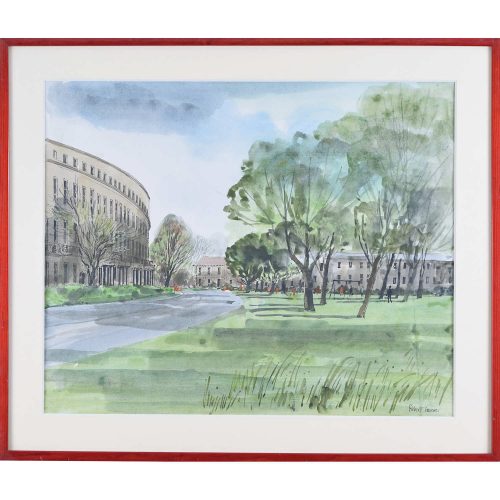
Robert Tavener (1920 - 2004)
Lansdown Parade, Cheltenham
Watercolour and pen 38 x 46 cm Signed lower right. The thin watercolour wash of the lawns and the fine ink pen expression of the college's architecture create a contrast between the natural and the man-made in this picture by Tavener. He painted several views of the city of Cheltenham and its architectural landmarks, including of Cheltenham College (this picture is available here). Condition: generally very good. -
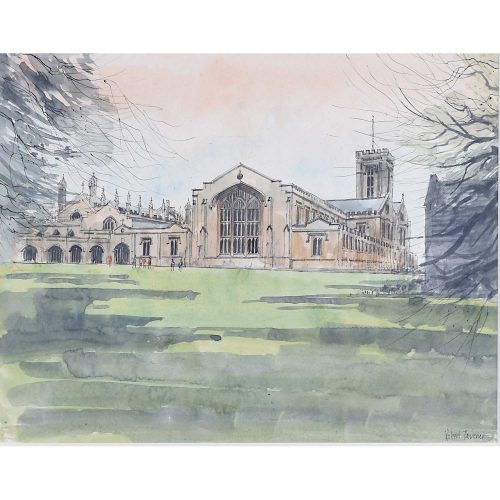
Robert Tavener (1920 - 2004)
Cheltenham College
Watercolour and pen 28 x 35 cm Signed lower right. What is particularly interesting about this picture is the contrast between the rugged watercolour wash of the lawn and the fine pen expression of the college's architecture. Tavener painted several views of the city of Cheltenham and its architectural landmarks; Cheltenham College is a public school just outside the city, and Tavener expertly elicits its mid-nineteenth century architectural style here. -
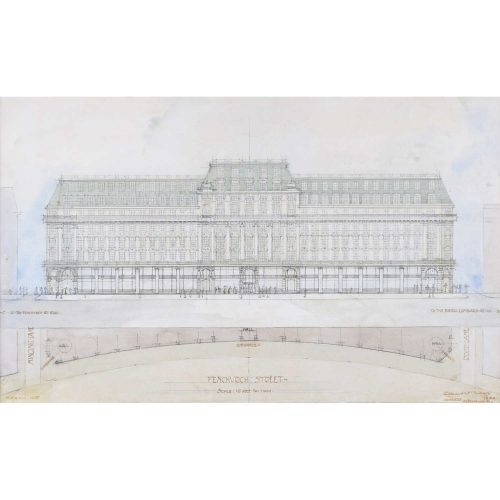
Albert Walter Moore (1874 – 1965)
Design for 30 Fenchurch Street (1915)
Pencil and watercolour on paper 38.1 x 62 cm Signed and inscribed ‘Albert W Moore FRIBA Architect, 112 Fenchurch St, March 1915’. Provenance: Sotheby’s lot 166, 25 June 1981. A design for a fine building on the Plantation House site (the site was cleared in 2005 for a new building, '30 Fenchurch Street'). The architectural drawing is rendered carefully in pencil, with blue, yellow, and brown washes adding colour and depth to the picture. Moore was articled to George Hubbard, and the two became partners in 1898. He studied at the West London School of Art and was a member of the Architectural Association. Condition: very good; some losses to frame. -
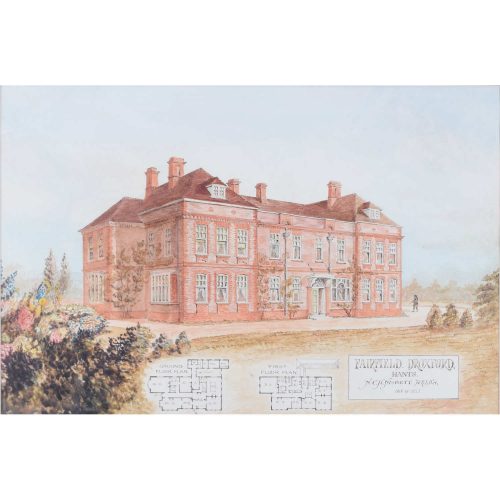
Norman Clayton Hadlow Nisbet ARIBA
Design for Fairfield House, Droxford, Hampshire (c. 1910)
Watercolour and pencil 33 x 51 cm Signed and extensively inscribed. Exhibited at the Royal Academy, 1910. A fine design for an Edwardian country house in England by Norman Nisbet ARIBA, an architect who at the time was practising at 45 Jewry Street, Winchester. The house still stands today, although it is subject to proposals for extension and conversion to a hotel. Condition: very good. -
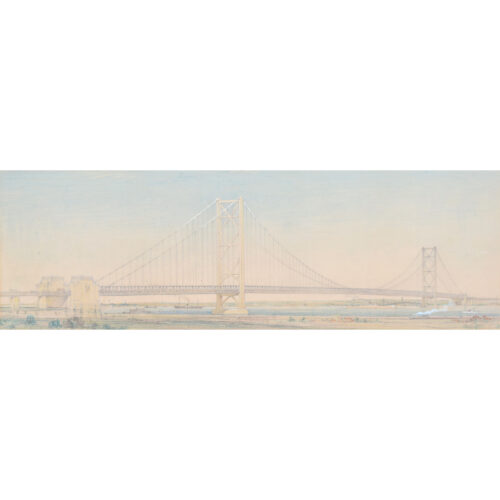
Sir George Gilbert Scott (1811 - 1878)
Preliminary Architectural Design for Forth Road Bridge
Pencil and coloured pencil 24 x 74 cm The architect's design for the Forth Road Bridge, a suspension bridge in Scotland. Gilbert Scott was the consulting architect from the early stages in 1947, but died four years before the bridge was completed. Sir George Gilbert Scott RA was an English Gothic Revival architect, chiefly associated with the design, building and renovation of churches and cathedrals. Condition: generally very good. If you are interested, please email info@manningfineart.co.uk or call us on 07929 749056. Click here for more architectural designs. -
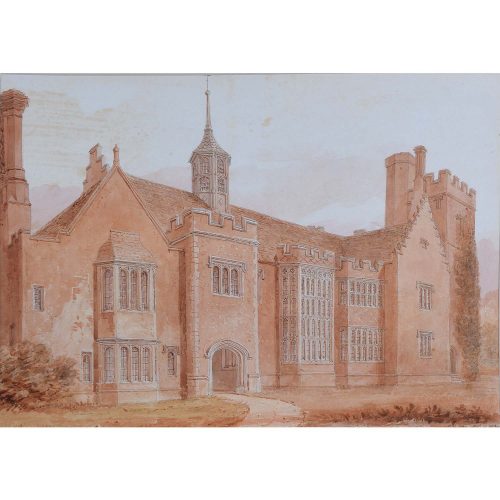
John Chessell Buckler (1793-1894)
Horham Hall Essex 1830
Watercolour 25 x 35.5 cm 44 x 57 cm including frame, UK shipping only J C Buckler was an esteemed architect, coming second to Charles Barry in the competition for the design of the new Houses of Parliament in 1836. However, his greatest passion was recording the details of historical buildings. 'With such subjects before me as cathedrals, abbeys and ancient parish churches...I never made any effort to increase the number of my employments as an architect.' Buckler 1852 Harmoniously working with his father and younger brother, Buckler drew and preserved the designs of ancient structures, many of which no longer survive today. Horham Hall is stands as a fortunate exception. If you are interested email info@manningfineart.co.uk or call us on 07929 749056. Condition: Good. -
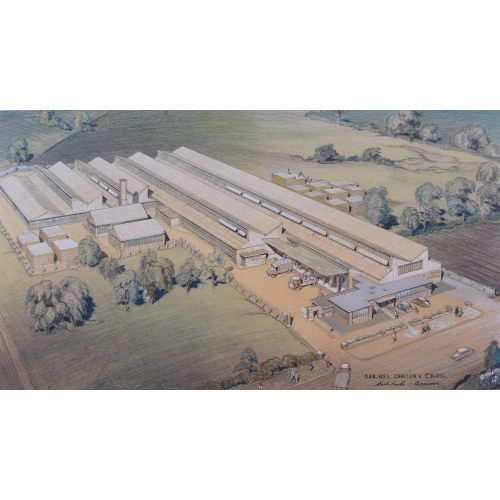
John Dean Monroe Harvey (1895 – 1978) Architectural Drawing: Design for a factory for VC Bond
for Barnes Challen & Cross, Architects and Engineers Mixed Media 38x68cm Even the factory commissioned by the manufacturers of a furniture company deserved the attention of a drawing by the famous JDM Harvey in the Board Room. Unusually, perhaps, for Harvey, here he is drawing fields, carefully catching the texture of a ploughed field with the confident diagonal strokes of his hand. The factory is busily occupied, men are unstacking great piles of timber at the back of the building. A further lorry-load of raw materials enters through the gate and the Directors' fine saloon cars are parked towards the front. Even in this obviously rural environment Harvey draws his usual pedestrians. All these aspects give life to what in the hands of a lesser man would probably be a rather clinical drawing - instead of a picture of which to be proud. Probably unrivalled as an architectural perspectivist working after the second World War, Harvey trained as an architect but after 1944 worked almost solely on drawing architectural perspectives for other architects. “The architectural draughtsman who is equally competent at drawing such incidentals [as landscape and figures] is as rare as the landscape or figure painter who is equally competent at architecture. Harvey was one of those rare men. He would draw a building with a slightly freer hand than an architect would, and his landscape in a slightly more architectural manner than that of a painter.” Perspective in Perspective, Lawrence Wright (Routledge 1983) p234. Harvey was born in Newfoundland, where his father was a railway engineer, and came to England aged 17, studying at St Paul’s School, London and at the School of Architecture, University College London 1914-1918, being awarded the Donaldson medal. In 1920 he went into practice on his own, designing several interiors with J A Bowden. Amongst his works were the reconstruction and interior decoration of 4 Cleveland Place, London (1936-37), and a house – including all furnishings – in Herne Hill for Dr M I Elliot (1938). After 1944 he primarily worked as a perspective artist and illustrator, a role to which he was particularly well suited. During the war he was a member of St Paul’s Watch, a group of over one hundred architects and surveyors and artists who kept watch over St Paul’s Cathedral during the blitz, extinguishing fires and helping St Paul’s to survive the war virtually unscathed. The Watch was described as the ‘Best dining club in London’ on account of its influential members. He retired to Italy, living on the shore of Lake Como, and enjoying the local red wine. If you are interested email info@manningfineart.co.uk or call us on 07929 749056. Condition: Excellent. In original frame (which has been repolished and with new mount). Glass will be removed for overseas shipping, or subject to a significant shipping surcharge. -
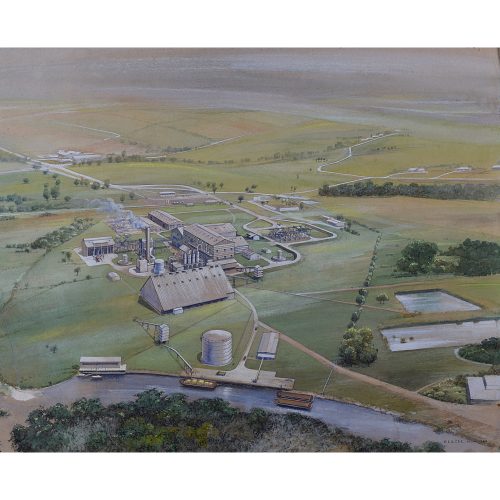
W. A. A. Cox ARIBA Architectural Design for a Factory in the United Kingdom
Watercolour, pencil 53x64 cm Signed and dated, lower right 'W. A. A. Cox ARIBA 1966' If you are interested email info@manningfineart.co.uk or call us on 07929 749056. Condition: Good. -
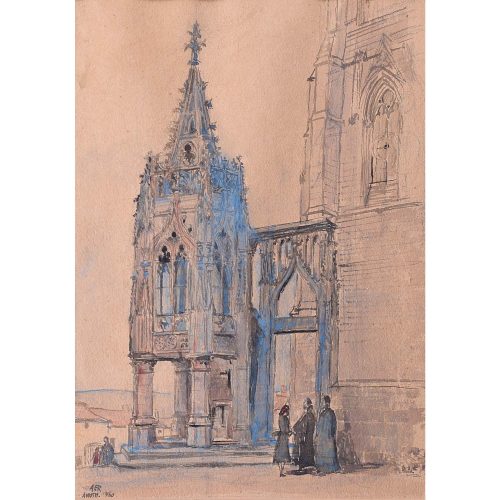
Prof Sir Albert Richardson PRA Avioth La Recevresse
1960 Watercolour 29.5x20cm Signed with initials and dated lower left Avioth is in the Meuse region of France, on the Belgian border. The city was founded in the twelfth century, when a villager miraculously found a wooden statue of the Virgin Mary in a thorn bush. A chapel built on the site soon became a place of pilgrimage and the church on the site - dedicated to Notre Dame - was created a Basilica by Pope John Paul II in 1983. Beside the Basilica stands the Recevresse, a piece of stone lacework. Its original function is unknown; it was more recently a place where pilgrims' offerings were received. It was registered as a historical monument in 1840 by the French authorities. Sir Albert Edward Richardson K.C.V.O., F.R.I.B.A, F.S.A., P.R.A. (1880-1964) was a traditionalist, renowned for his distaste of modern architecture. Rooted firmly in the classical period, he lived a Georgian life, refusing to have electricity in his Georgian house – until his wife finally insisted. Professor of Architecture at UCL’s Bartlett School of Architecture from 1929-1955, this was evacuated to Cambridge during the war and he became a fellow of St Catharine’s College. Amongst his other achievements, Richardson was President of the RA, editor of Architect’s Journal and founder of the Georgian Group. If you are interested email info@manningfineart.co.uk or call us on 07929 749056. Condition: Good. -
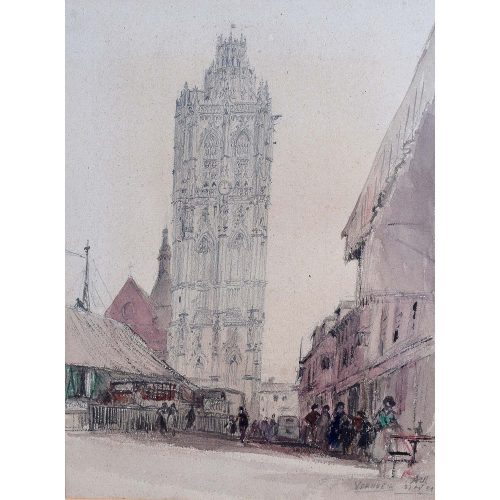
Prof Sir Albert Richardson Verneuil
1954 Watercolour 37.5x27.5cm Signed with initials and dated lower right 27/08/1954 Sir Albert Edward Richardson K.C.V.O., F.R.I.B.A, F.S.A., P.R.A. (1880-1964) was a traditionalist, renowned for his distaste of modern architecture. Rooted firmly in the classical period, he lived a Georgian life, refusing to have electricity in his Georgian house – until his wife finally insisted. Professor of Architecture at UCL’s Bartlett School of Architecture from 1929-1955, this was evacuated to Cambridge during the war and he became a fellow of St Catharine’s College. Amongst his other achievements, Richardson was President of the RA, editor of Architect’s Journal and founder of the Georgian Group. If you are interested email info@manningfineart.co.uk or call us on 07929 749056. Condition: Good. -
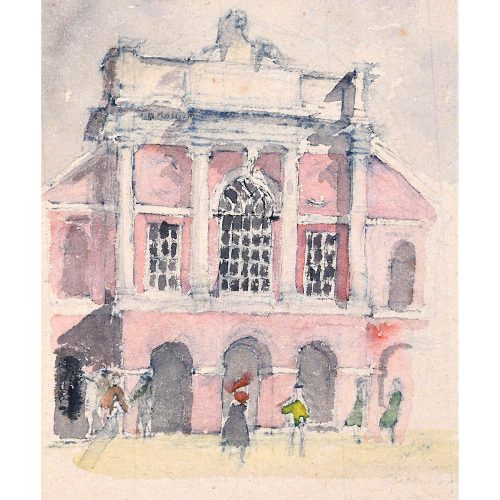
Prof. Sir Albert Richardson PRA (1880-1964) A Classical Building with elegant figures
28x43cm watercolour Signed, with further detail to backboard (title, date etc.) Sir Albert Edward Richardson K.C.V.O., F.R.I.B.A, F.S.A., P.R.A. (1880-1964) was a traditionalist, renowned for his distaste of modern architecture. Rooted firmly in the classical period, he lived a Georgian life, refusing to have electricity in his Georgian house – until his wife finally insisted. Professor of Architecture at UCL’s Bartlett School of Architecture from 1929-1955, this was evacuated to Cambridge during the war and he became a fellow of St Catharine’s College. Amongst his other achievements, Richardson was President of the RA, editor of Architect’s Journal and founder of the Georgian Group. For pleasure he painted architectural fantasies; capriccios of buildings he pictured in his mind. If you are interested email info@manningfineart.co.uk or call us on 07929 749056. Condition: Some toning to paper. -
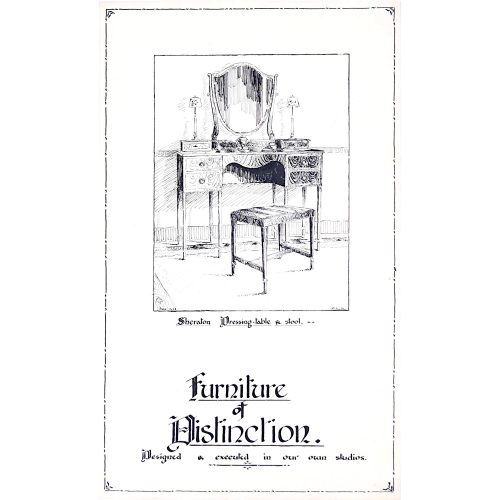
Douglas L Hadden (British, 20th century) Design for Poster/Showcard 'Furniture of Distinction'
33x20cm Pen and ink c. 1930 Hadden was a senior designer for Geo M Hammer, designers and retailers of school and ecclesiastical furniture. Their lift-top school desks are particularly well regarded, and always carried their brass name plate. Hammer were renowned for their interior woodwork, they were commissioned to undertake the choir stalls in Sir Basil Spence’s ground-breaking Coventry Cathedral. Dick Russell (brother of Gordon Russell and who worked for his brother before World War Two) famously designed the chairs to be used by the congregation; as all-wood stacking chairs they were innovative at the time. As senior designer, Hadden was at the heart of the Coventry project. Hadden was educated at the Wycombe School of Art and quickly rose to the position of chief designer at Burkles, early in his career. During the World War Two he worked as an air warden in Cowley and later within the Royal Artillery, before returning to work for the Italian firm BIANOS, helping to shift its production of spitfires propellers back to peace-time wood-work. For his 7th and finale job he worked as chief designer for one of the largest and oldest firms in Britain, Geo. M Hammer. With a wide experience of designing furniture to a high standard, Hadden worked for colleges, universities, schools, libraries, monasteries and nunneries, churches and abbeys, cathedrals, synagogues and private houses. In addition to furnishings, Hadden took pride in producing fine pianos for many of these residences. Through Geo M Hammer, Hadden's designs can be found across the British Isles today, with many further appearing in America. If you are interested email info@manningfineart.co.uk or call us on 07929 749056. Condition : Good. -
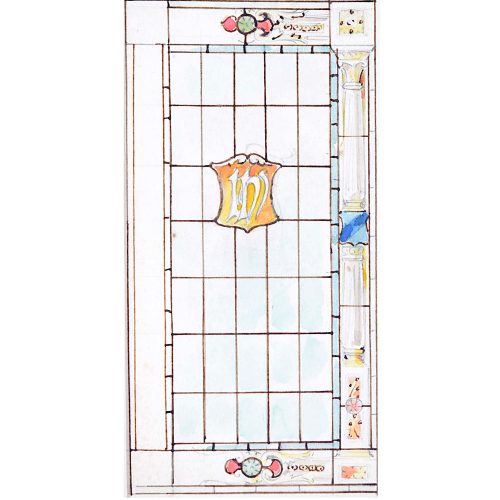
Florence Camm (1874-1960) Design for church stained glass window with 'IHS' roundel
Watercolour 17x9 cm Design for TW Camm & Co., Smethwick, Birmingham With 'IHS' Roundel - 'Iesus Hominum Salvator' ('Jesus Saviour of Mankind') The Camms were stained glass designers who exhibited 48 times at the Royal Academy and also exhibited at The Walker Art Gallery in Liverpool, The Royal Scottish Academy and Royal Birmingham Society of Artists. Following the death of her father, Florence Camm became chief designer at TW Camm with many commissions both nationally and internationally. Florence Camm was the daughter of Thomas William Camm (1839-1912) who founded the stained glass business T W Camm in High Street Smethwick. From 1892-1911 she studied at The Birmingham Municipal School of Art which, unusually for the time, encouraged girls to attend the life drawing classes – drawing fully nude female models and partially draped male models – thus explaining Camm’s skill with the human figure. Students were encouraged to execute their drawings for designs, thus giving them the skills to set up as manufacturers in Birmingham’s Jewellery Quarter. The arts and crafts designer Henry Payne was an influential tutor for Camm, being one of the most influential teachers at the BMSA who was working as a stained glass designer at the time; one of his most notable commissions was a painted mural illustrating Tudor History for the Houses of Parliament in 1908. Following the death of TW Camm, Florence and her brothers – Walter and Robert – took over the business and Florence did most of the designing. If you are interested email info@manningfineart.co.uk or call us on 07929 749056. Condition: In conservation mount and in plastic sleeve for protection. -
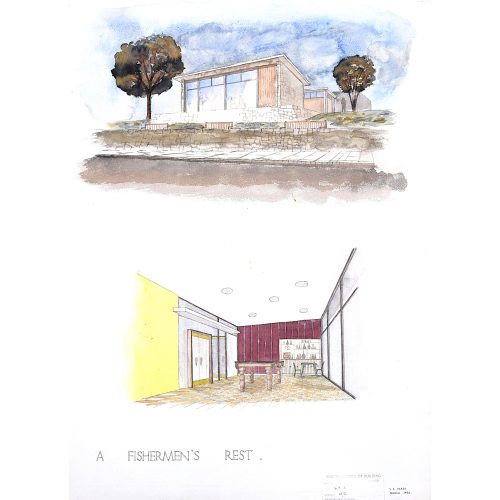
V A Hards (British, c. 1930-c. 2012) Design for Modernist Fisherman's Hut
Watercolour on wove Signed and dated March 1956 and stamped for Brixton School of Building. 77x55cm Hards was educated at Brixton School of Building and Woolwich Polytechnic between 1948 and 1956, during which period he produced some very competent work including this rather fun modernist brutalist design for a fisherman's hut, not designed to blend in with the scenery. Brixton School of Building was incorporated into the Polytechnic of the South Bank - now London South Bank University. To view more of his work we have listed, scroll down to 'View more from this seller' and click on 'View all from this seller' and then search for 'Hards'. If you are interested email info@manningfineart.co.uk or call us on 07929 749056. Condition: Good. Some edge wear and isolated spots. -
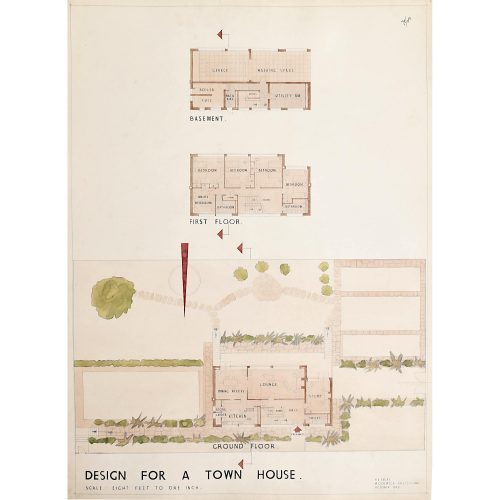
V A Hards (British, c. 1930-c. 2012) Design for Modernist Town House
Watercolour on wove Signed and dated October 1949 and inscribed Woolwich Polytechnic. 77x55cm Hards was educated at Brixton School of Building and Woolwich Polytechnic between 1948 and 1956, during which period he produced some very competent work including this rather fun modernist brutalist design for a town house. Brixton School of Building was incorporated into the Polytechnic of the South Bank - now London South Bank University. If you are interested email info@manningfineart.co.uk or call us on 07929 749056. Condition: Some edge wear and isolated spots. -
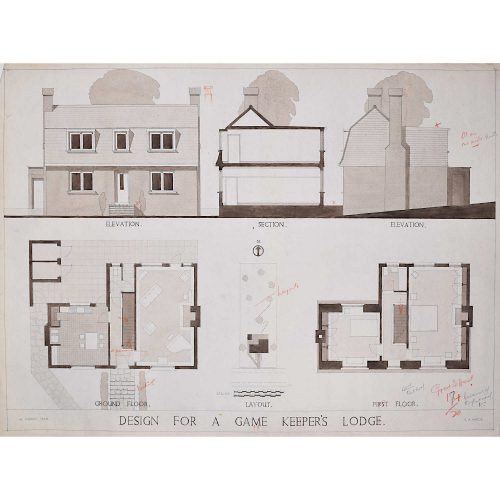
V A Hards (British, c. 1930-c. 2012) Design for Modernist Game Keeper Lodge
Watercolour on wove Signed and dated March 1948 55x77cm Hards was educated at Brixton School of Building and Woolwich Polytechnic between 1948 and 1956, during which period he produced some very competent work including this rather fun modernist design for a monumental fountain in a grand park. Brixton School of Building was incorporated into the Polytechnic of the South Bank - now London South Bank University. If you are interested email info@manningfineart.co.uk or call us on 07929 749056. Condition: Some edge wear and isolated spots . -
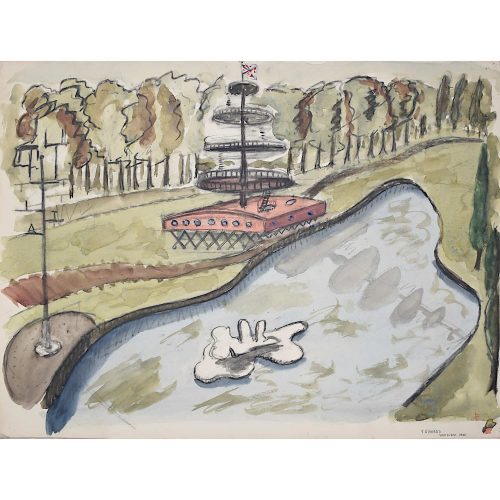
V A Hards (British, c. 1930-c. 2012) Design for Monumental Fountain
Watercolour on wove Signed and dated 1955 55x77cm Hards was educated at Brixton School of Building and Woolwich Polytechnic between 1948 and 1956, during which period he produced some very competent work including this rather fun modernist design for a monumental fountain in a grand park. Brixton School of Building was incorporated into the Polytechnic of the South Bank - now London South Bank University. If you are interested email info@manningfineart.co.uk or call us on 07929 749056. Condition: Some edge wear and isolated spots. -
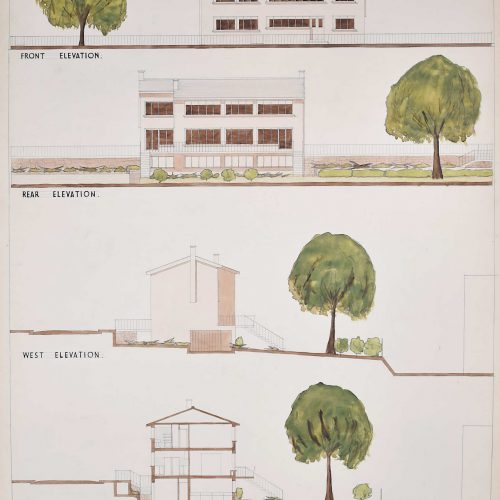
V A Hards (British, c. 1930-c. 2012) Design for Modernist Town House
Watercolour on wove Signed and dated October 1949 and inscribed Woolwich Polytechnic. 77x55cm Hards was educated at Brixton School of Building and Woolwich Polytechnic between 1948 and 1956, during which period he produced some very competent work including this rather fun modernist brutalist design for a town house. Brixton School of Building was incorporated into the Polytechnic of the South Bank - now London South Bank University. If you are interested email info@manningfineart.co.uk or call us on 07929 749056. Condition: Some edge wear and isolated spots. -
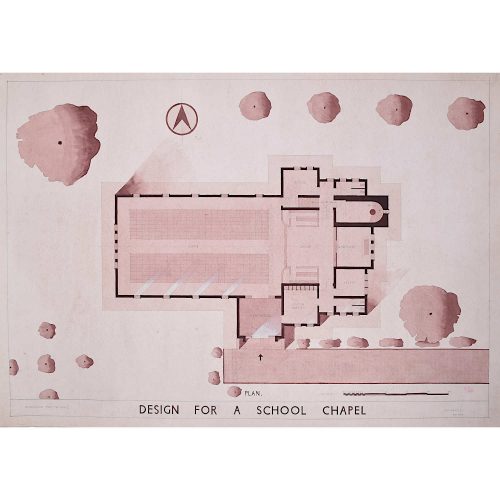
V A Hards (British, c. 1930-c. 2012) Design for Modernist School Chapel
Watercolour on wove Signed and dated November 1948 and marked 35/40 55x77cm Hards was educated at Brixton School of Building and Woolwich Polytechnic between 1948 and 1956, during which period he produced some very competent work including this rather fun modernist design for a riverside tearoom. Brixton School of Building was incorporated into the Polytechnic of the South Bank - now London South Bank University. If you are interested email info@manningfineart.co.uk or call us on 07929 749056. Condition: Some edge wear and isolated spots. -
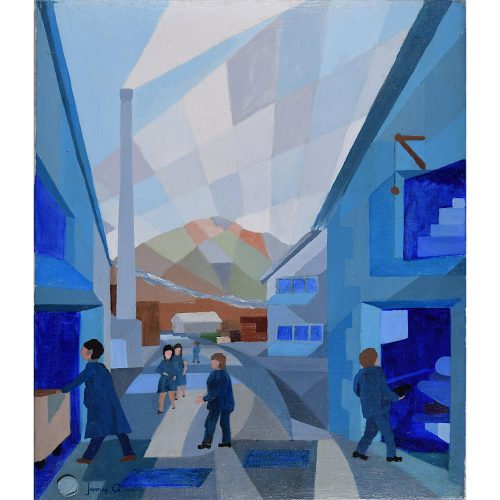
James Gowan (1923, Glasgow - 2015, London) The Blue Mill at Backbarrow
62x52cm Oil on Canvas For biographical details and other paintings by Gowan click here. The present work exhibits many of the characteristics obvious in his architectural works. There is a very strong architectural composition. The landscape and sky are approached in almost cubist fashion, reminiscent of the Toblerone-shaped roof of the Leicester Building, whilst the figures have a carefree feel to them. Backbarrow was the place where the blue pigment ultramarine (or dolly blue - used to return brilliant whiteness to yellowed fabrics) was produced in an old mill building by the Lancashire Ultramarine Company. Dust from the production gave the entire village a blue tint until production ceased in 1981. The factory is now a hotel and it maintains a display of machinery used in the factory. If you are interested email info@manningfineart.co.uk or call us on 07929 749056. -
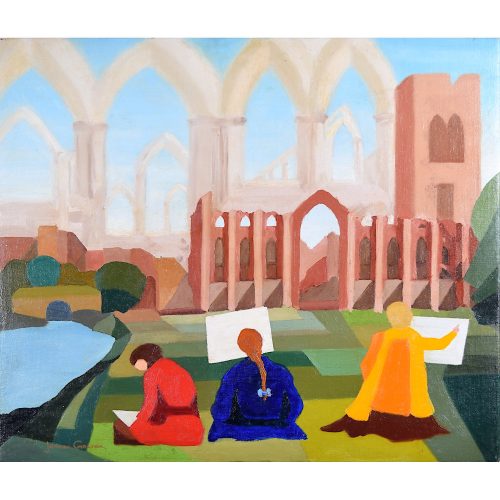
James Gowan (1923, Glasgow - 2015, London) Fountains Abbey (1973)
52x62cm Oil on Canvas Signed 'James Gowan' lower left Inscribed to reverse 'Fountains Abbey 1973 James Gowan No 199' For biographical details and other paintings by Gowan click here. The present work exhibits many of the characteristics obvious in his architectural works. There is a very strong architectural composition. The landscape and sky are approached in almost cubist fashion, reminiscent of the Toblerone-shaped roof of the Leicester Building, whilst the figures have a carefree feel to them. And here indeed are the gothic towers and flying butresses that we know inspired Gowan when designing the Leicester Engineering Building, being captured by the brightly-dressed members of an art class, splashes of primary colour in an already colourful landscape. If you are interested email info@manningfineart.co.uk or call us on 07929 749056. -
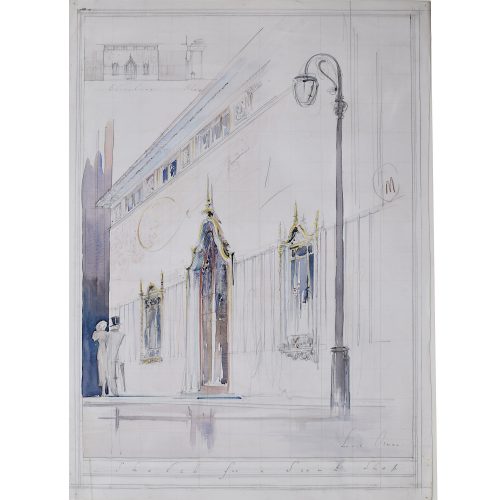
Louis Osman (1914-1996)
Architectural Perspective Design for a Shop Front
75x52cm Watercolour and pencil Signed and Inscribed Provenance: from the artist's estate Click for biographical details and other works by Osman. From Osman's time as an architectural student at the Bartlett School of Architecture. A proposed house stands in woodland. Osman was even more an artist than an architect and it shows with the quality of his drawings. If you are interested email info@manningfineart.co.uk or call us on 07929 749056. -
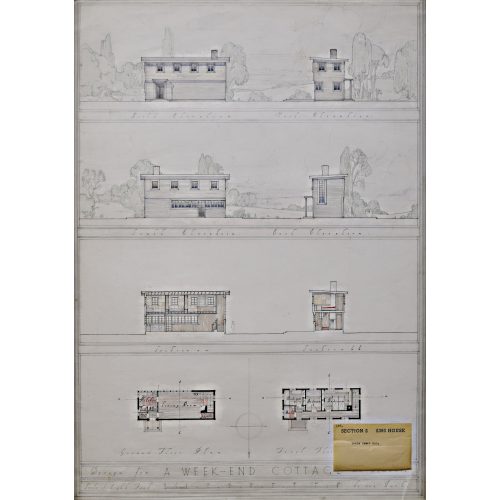
Louis Osman (1914-1996)
A £350 Modernist House Weekend Cottage - Architectural drawing
75x52cm Watercolour and pencil Inscribed Provenance: from the artist's estate Click for biographical details and other works by Osman. From Osman's time as an architectural student at the Bartlett School of Architecture. The examiner has graded the piece to the face. Osman was even more an artist than an architect, which shows with the quality of the shading and calligraphy. If you are interested email info@manningfineart.co.uk or call us on 07929 749056. -
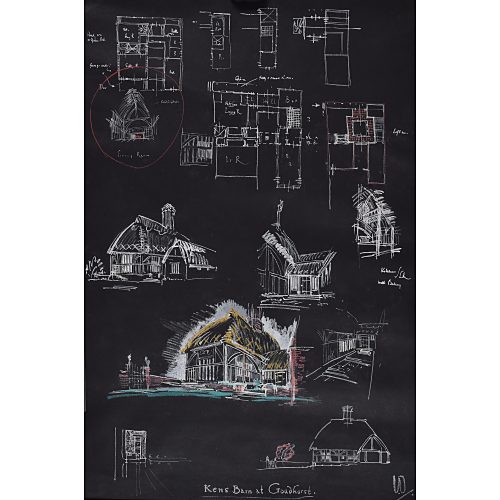
Louis Osman (1914-1996)
Kens Barn at Goudhurst - Architectural drawing
77x53cm Coloured chalks Signed 'Louis Osman' and inscribed Provenance: from the artist's estate Click for biographical details and other works by Osman. A design for a barn conversion in Goudhurst in Kent. If you are interested email info@manningfineart.co.uk or call us on 07929 749056. -
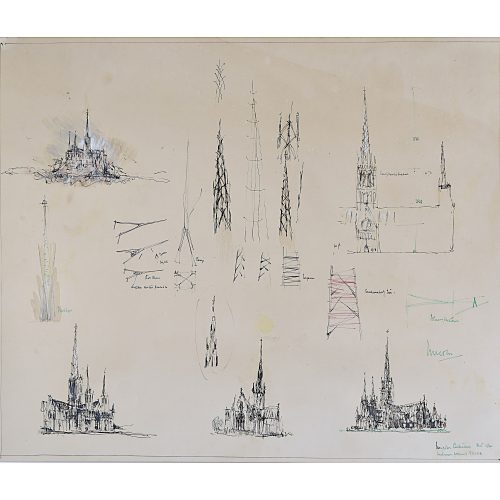
Louis Osman (1914-1996)
Lincoln Cathedral Architectural Design
45x55cm Pen and ink with wash and heightening in white Signed 'Louis Osman BA (Hons) FRIBA' and inscribed 'Lincoln Cathedral' lower right Dated Nov. 1960 Provenance: from the artist's estate Click for biographical details and other works by Osman. Osman worked on Lincoln Cathedral, amongst other cathedrals. If you are interested email info@manningfineart.co.uk or call us on 07929 749056. -
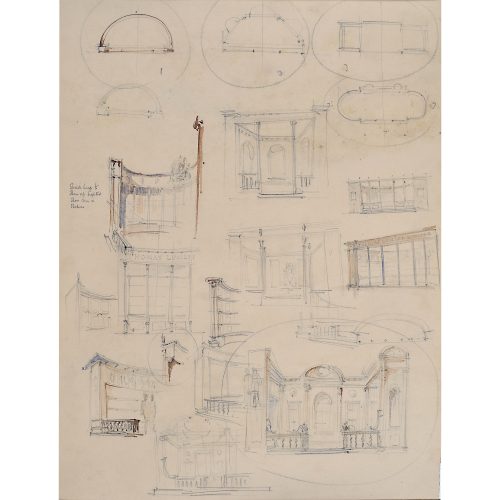
Louis Osman (1914-1996)
Thomas Lumley Architectural Design ii
45x55cm Pen and ink with wash and heightening in white Provenance: from the artist's estate Click for biographical details and other works by Osman. Lumley Castle was built in 1389 and today is a four star hotel that belongs to the Earl of Scarborough. Thomas Lumley was an eighteenth century soldier and statesman, and the third Earl of Scarborough. -
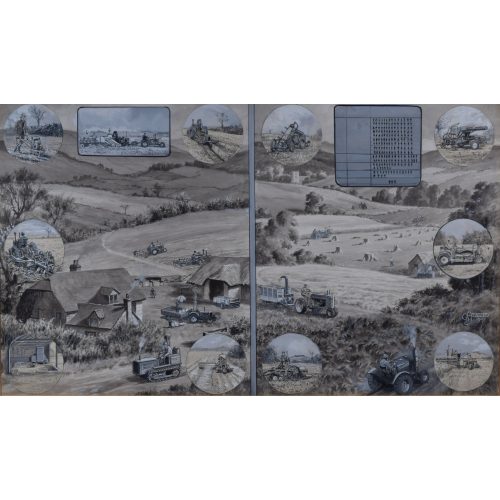
George Horace Davis (1888-1963) Design for publication probably in The Illustrated London News
Tractors and mechanisation Signed and dated 1947 Gouache, monochrome 17.25x29.75" Here the reduction in manpower as a result of the mechanisation of agriculture is celebrated in a typical work by Davis. A "special artist" for 'The Illustrated London News', he worked for it for forty years, the scope and detail of his work being without peer in the rest of the staff. Tractors are pictured in every possible role in agriculture; however the great advances made in the sixty years since then could not have been forseen. Born in Kensington, London, Davis was educated at Kensington Park College and then at Ealing School of Art, working subsequently as a freelance artist until the First World War intervened. He served with the Royal Flying Corps (subsequently the Royal Air Force) with distinction, and had a number of his paintings of aerial combat published in 'The Sphere.' In 1923 he commenced work with The Illustrated London News, for which he worked for the next forty years. His first drawing related to the use, in small boats, of wireless and was the first of many similar diagrammatic drawings designed to educate and inform readers of advances in science, warfare, technology or transport. Needless to say his attention to detail meant architectural drawings were another strength of his, drawings of 10 Downing Street and Westminster Abbey, for instance - and also architectural phantasies such as a proposed heliport at Charing Cross Station. During his career at The Illustrated London News he is estimated to have produced illustrations covering some 2,500 pages of the publication; each one requiring an informed understanding arising from careful research. He continued to work for it until his eighties and at the time of his death there was a supply of finished but as-yet-unpublished works. The sale at Christies in London of the archive of The Illustrated London News on 7 October 2014 included many works by Davis - a price of £16,875 being obtained for a series of seven drawings by him. -
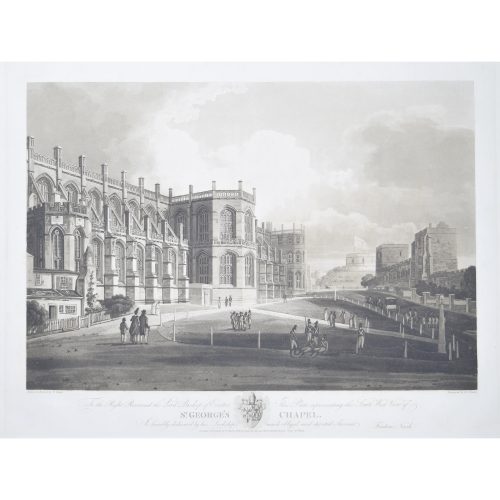
Frederick Nash (1782-1856) Drawn and etched
Engraved by F C LewisSouth West View of St George's Chapel, Windsor
To the Right Reverend the Lord Bishop of Exeter London Published by F Nash, No 6 Asylum Buildings, Westminster Road July 12 1804 39.5x52cm Frederick Nash was born in Lambeth. Initially studying architectural drawing under Thomas Malton he subsequently enrolled at the Royal Academy of Arts. From 1801 to 1809 he worked with the antiquarians John Britton and Edward Wedlake Brayley, subsequently becoming a member of the Society of Painters in Watercolours - a group of painters who had left the Royal Academy following complaints of under-recognition of their works. Latterly primarily a landscape painter he toured the rivers of Germany. -
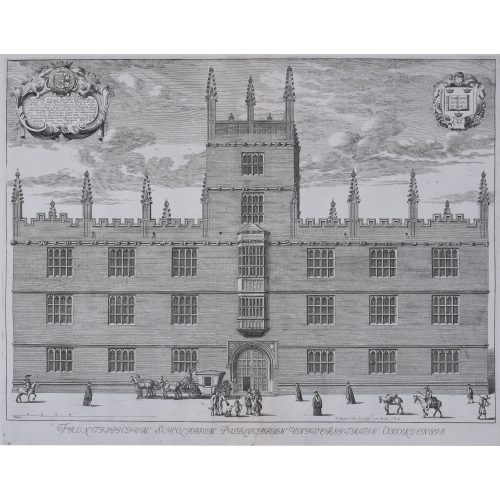
David Loggan (1634-1692)
Frontispiece Public Schools Oxford
Engraving 33x42cm If you are interested email info@manningfineart.co.uk or call us on 07929 749056. -
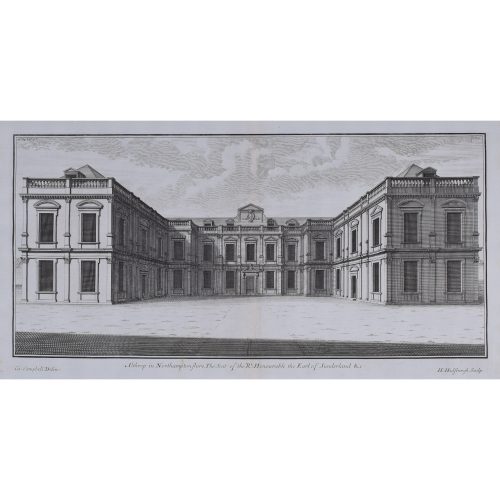
Colen Campbell (1676-1729)
Althrop Hall in Northamptonshire the Seat of the Rt Honourable The Earl of Sunderland & co.
35x50cm Engraving (1715-1725) from 'Vitruvius Britannicus, or the British Architect...' Althorp Hall - as it is now written, but still pronounced 'Althrop' - is the seat of the Earl Spencer and the location of the grave of Diana, Princess of Wales. Colen Campbell was a Scottish architect and architectural writer, renowned for being a founder of the Georgian style. His major published work was 'Vitruvius Britannicus' which was a catalogue of design, containing a series of engravings of English buildings by Inigo Jones, Sir Christopher Wren, Campbell himself and other prominent architects of the era. It was published in three volumes between 1715 and 1725. -
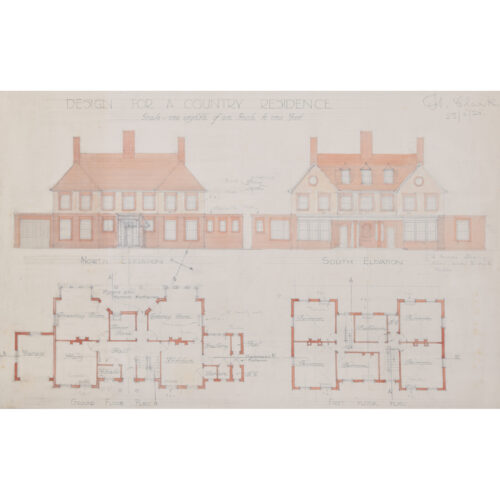
H Clark
Design for a Country Residence (1925)
Pencil and wash 36 x 54 cm An excellent 1925 design for a country house. Clark uses a wash to depict the warm red of the bricks in his design. Condition: mostly very good; old, soft crease to top left. If you are interested, please email info@manningfineart.co.uk or call us on 07929 749056. Click here for more architectural designs. -
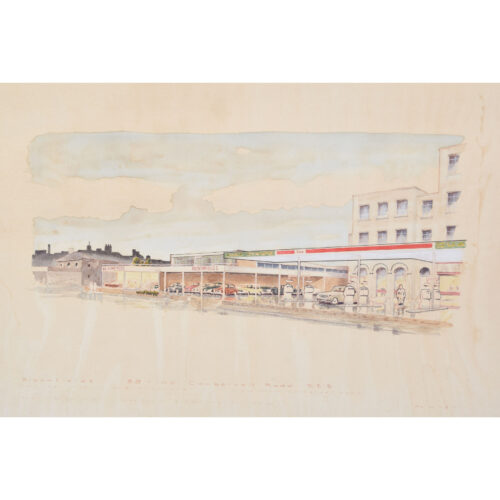
Bloomfields Car Showroom and Esso Garage, 88-106 Camberwell Road, London SE5
Gouache 39 x 52 cm A stylish gouache depiction of the Bloomfields Car Showroom, still extant as a car repair shop at 104-106 Camberwell Road. The artist completes the architectural perspective with brightly coloured mid-century cars and a mackintosh-clad gentleman. Condition: good; some wrinkling to paper and slight discolouration in areas. If you are interested, please email info@manningfineart.co.uk or call us on 07929 749056. Click here for more architectural views. -
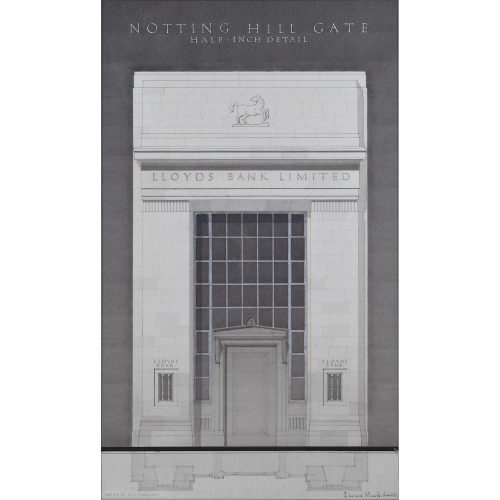
Sir Edward Brantwood Maufe KBE, R.A, F.R.I.B.A. (1882-1974)
Lloyds Bank, Notting Hill Gate (c.1930)
Ink and wash 60 x 37 cm In original white-painted frame. Signed 'Edward Maufe, Architect' lower right; also signed 'Drawn by H A Townsend'. This bank, designed by Maufe, still stands; contrary to the flourishes of the architectural design, however, it was executed in a slightly more restrained style. Sadly, a gratuitously unattractive modern front now defaces the front of the original bank building. Maufe is probably most famous for his Guildford Cathedral, the Air Forces Memorial, and his work for the Imperial War Graves Commission, for which he received his knighthood in 1954. He served a five-year apprenticeship under William Pite and then attended St John’s College, Oxford as an undergraduate. He then studied Design at the Architectural Association. His architecture is notable for its strong arts and crafts influence; this likely arose from his having lived in The Red House, Bexleyheath, which Philip Webb designed for the most famous of the Arts and Crafts designers: William Morris. If you are interested, please email info@manningfineart.co.uk or call us on 07929 749056. -
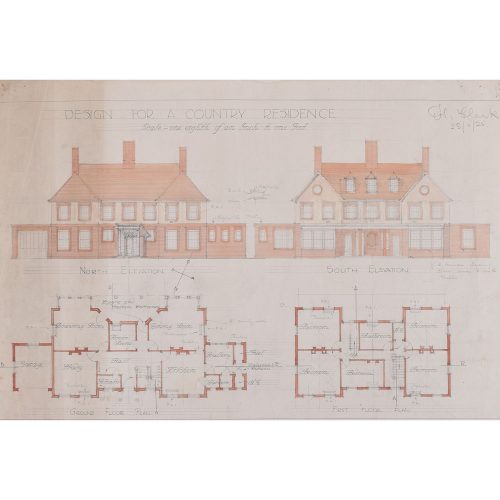
Hubert H. Clark
Design for a Country House (1947)
Watercolour and pencil 33x53cm If you are interested email info@manningfineart.co.uk or call us on 07929 749056. -
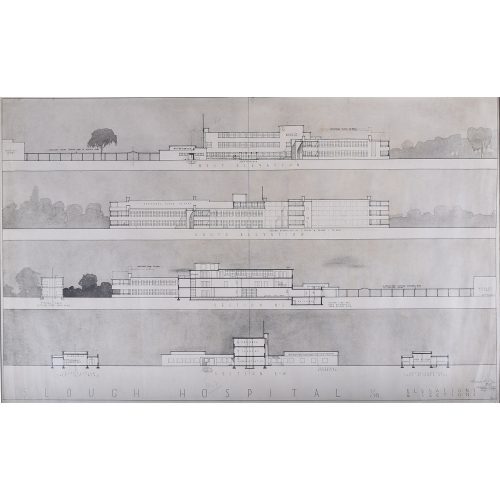
Hubert H. Clark
Design for Slough Hospital
Original print 33x53cm If you are interested email info@manningfineart.co.uk or call us on 07929 749056. -
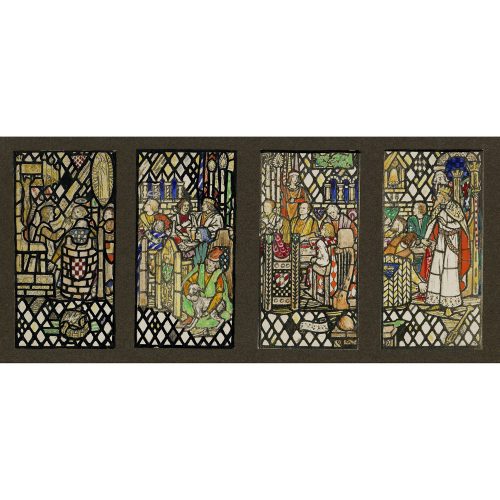
Florence & Walter Camm
Design for Series of Four Arthurian Stained Glass Windows for Mercersburg Academy Chapel, Pennsylvania
1928 Watercolour over photographic background 10 x 24cm Provenance: The archives of TW Camm The Irvine Chapel of Mercersburg Academy was built as a war memorial for the First World War dead of the school. The dead were honoured in a series of stained glass windows that were commissioned from a series of the greatest stained glass designers of the time. If you are interested email info@manningfineart.co.uk or call us on 07929 749056. -
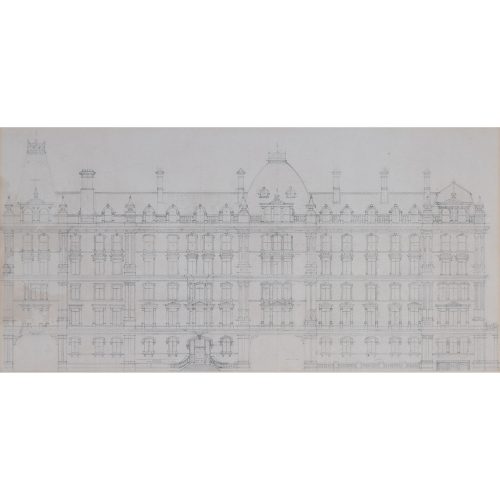
A Design for The Midland Hotel Manchester
Pencil drawing 20x41cm Provenance: British Railways If you are interested email info@manningfineart.co.uk or call us on 07929 749056. -
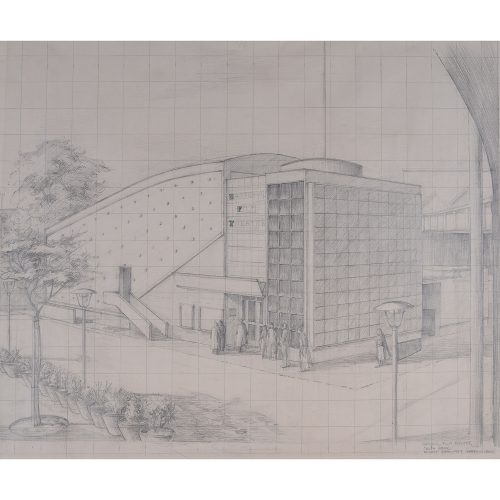
Derek Wicrow
The Telecinema - Telekinema - National Film Theatre Southbank (1957)
Pencil drawing, squared for transfer. 40x51cm If you are interested email info@manningfineart.co.uk or call us on 07929 749056. The Telecinema was built for the 1951 Festival of Britain, situated between Waterloo Station and the Royal Festival Hall. Whilst press releases referred to the Telecinema, the outside of the building proclaimed Telekinema. Wells Coates were the architect, creating - in the words of Today's Cinema - "A fly-away linear design [with a ] gay façade and bold modern stare". Seating 410 people it was the first cinema in Britain with both 3D sound - provided by an array of speakers behind the screen and allowing the sound to come from the direction of the person speaking - and 3D vision. It was demolished in 1957 when the National Film Theatre moved to its current location - renamed in 2007 as BFI Southbank. -
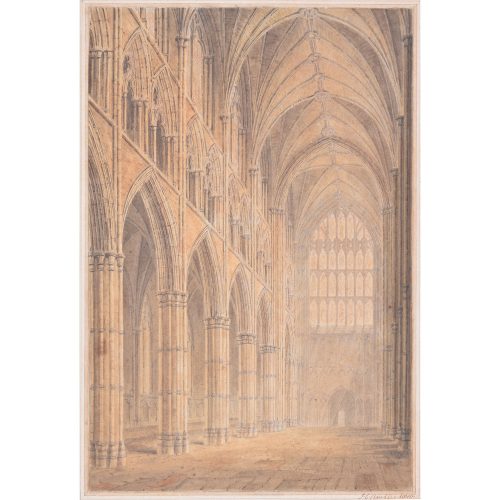
John Chessel Buckler (1793-1894)
The Nave of Westminster Abbey
Watercolour Signed, Titled and dated 1810 25x17 cm Click here for other works by Buckler and biographical detail. If you are interested email info@manningfineart.co.uk or call us on 07929 749056. -
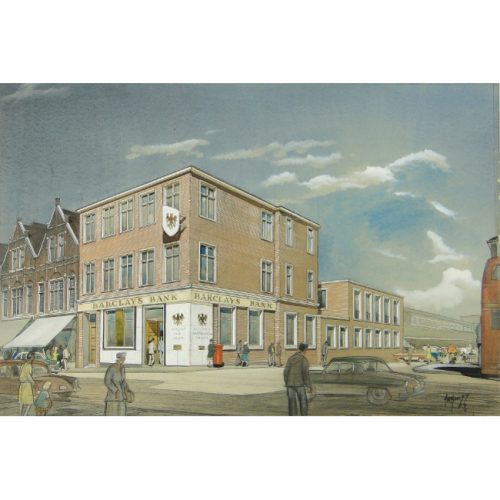
John Dean Monroe Harvey (1895-1978)
A design for Barclays Bank, Walthamstow (1964)
Signed and dated ‘J D M Harvey 64.’ Gouache on paper. A very fine architectural perspective by Harvey with his customary distinctive clouds and elegant people. The scheme was built, but the ground floor has since been rebuilt in a rather less satisfactory fashion. 41 x 60 cm (16 x 23 inches) For biographical details and more works by JDM Harvey, please click here. If you are interested email info@manningfineart.co.uk or call us on 07929 749056. -
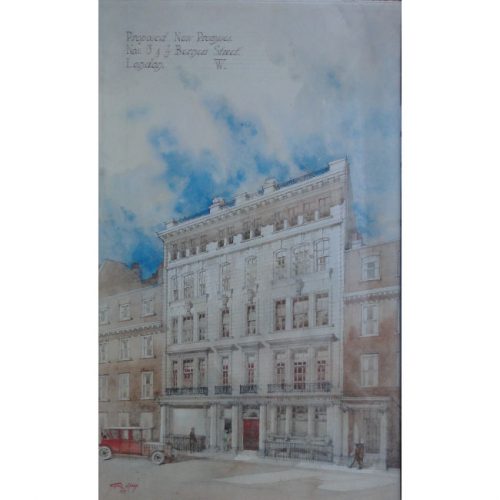
Cyril Farey (1888-1954)
Berners Street
Signed ‘Cyril A Farey’ and inscribed ‘Proposed New Premises Nos 3 & 4 Berners Street London W.’ Pencil and watercolour 39.5 x 23.5 cm Biographical details and other works by Cyril Farey can be found here. If you are interested email info@manningfineart.co.uk or call us on 07929 749056.

